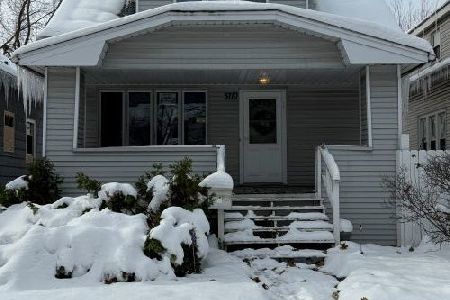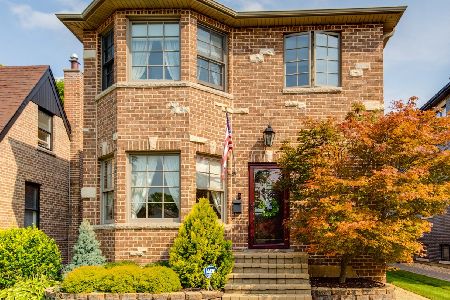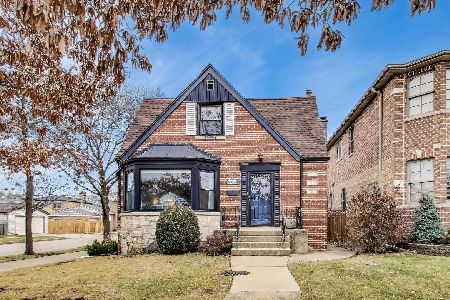6053 Tripp Avenue, Forest Glen, Chicago, Illinois 60646
$370,000
|
Sold
|
|
| Status: | Closed |
| Sqft: | 1,186 |
| Cost/Sqft: | $316 |
| Beds: | 2 |
| Baths: | 2 |
| Year Built: | 1950 |
| Property Taxes: | $5,909 |
| Days On Market: | 3588 |
| Lot Size: | 0,16 |
Description
LOCATION!! Fabulous opportunity awaits the savvy buyer to own a premium, awesome size, 7087 sq. ft lot in Sauganash Park. Quality built brick Ranch with full finished basement and two car brick garage. Private entry off alley with extra large concrete driveway for additional off street parking. Replacement windows, furnace six years old, neutral carpeting one year old with hardwood floors underneath. Newer refrigerator, new dishwasher in eat-in kitchen with an abundance of cabinets. Two fireplaces. Plaster cove moulding and bay window adds to the charm of this lovely home. Large closets in bedrooms and plenty of storage space overall. If desired, property has excellent potential to expand down the road and make it unique with your own personal design features. Easy commuter access to downtown. Close proximity to shopping. Room count includes two basement rooms not counted in square footage. In area of new home development starting at $820k enriching surrounding property values.
Property Specifics
| Single Family | |
| — | |
| Ranch | |
| 1950 | |
| Full | |
| — | |
| No | |
| 0.16 |
| Cook | |
| Sauganash Park | |
| 0 / Not Applicable | |
| None | |
| Lake Michigan | |
| Public Sewer | |
| 09216362 | |
| 13032260030000 |
Property History
| DATE: | EVENT: | PRICE: | SOURCE: |
|---|---|---|---|
| 17 Jun, 2016 | Sold | $370,000 | MRED MLS |
| 25 May, 2016 | Under contract | $374,900 | MRED MLS |
| — | Last price change | $379,500 | MRED MLS |
| 4 May, 2016 | Listed for sale | $379,500 | MRED MLS |
Room Specifics
Total Bedrooms: 3
Bedrooms Above Ground: 2
Bedrooms Below Ground: 1
Dimensions: —
Floor Type: —
Dimensions: —
Floor Type: —
Full Bathrooms: 2
Bathroom Amenities: —
Bathroom in Basement: 1
Rooms: No additional rooms
Basement Description: Finished
Other Specifics
| 2 | |
| Concrete Perimeter | |
| Concrete | |
| Patio | |
| Corner Lot,Fenced Yard,Irregular Lot | |
| 38X124X116X147 | |
| — | |
| None | |
| Bar-Dry, Hardwood Floors, First Floor Full Bath | |
| Range, Microwave, Dishwasher, Refrigerator, Washer, Dryer | |
| Not in DB | |
| Sidewalks, Street Lights, Street Paved | |
| — | |
| — | |
| Wood Burning, Heatilator |
Tax History
| Year | Property Taxes |
|---|---|
| 2016 | $5,909 |
Contact Agent
Nearby Similar Homes
Nearby Sold Comparables
Contact Agent
Listing Provided By
Coldwell Banker Residential Brokerage












