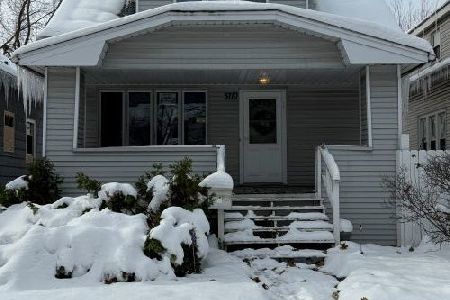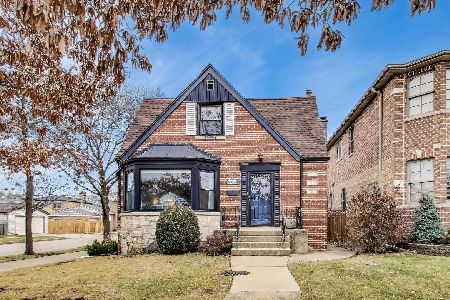6057 Tripp Avenue, Forest Glen, Chicago, Illinois 60646
$756,250
|
Sold
|
|
| Status: | Closed |
| Sqft: | 2,460 |
| Cost/Sqft: | $323 |
| Beds: | 4 |
| Baths: | 3 |
| Year Built: | 1951 |
| Property Taxes: | $5,536 |
| Days On Market: | 1250 |
| Lot Size: | 0,00 |
Description
Stunning, sun drenched, gut-rehabbed, 4 bedroom up, all brick home in Chicago's premier Sauganash community. Completely renovated with a modern open floor plan and 2nd story added in 2006. This home has been impeccably maintained and continuously updated by the same family for over 22 years. Elegant living room and separate formal dining room w/ hardwood floors. Large eat-in kitchen w/breakfast area and private office. Maple cabinets, granite counter tops and all stainless steel appliances. Family room with wood-burning/gas starter fireplace that leads out to the backyard providing a captivating outdoor setting perfect for entertaining friends and family amidst vibrant landscaping and plenty of room for future customization. Four generously sized bedrooms on the second floor. Master bath includes whirlpool tub w/separate shower and marble counters. Large secondary bedrooms w/custom closet organizers. Grohe fixtures throughout. The lower level includes a theater room and a bonus exercise room with a closet. Huge 22'x16' storage room w/exterior access and additional 19'x7' storage closet. Attic with tons of storage space. Newer refrigerator, dishwasher, LG washer/dryer, water heater and sump pumps. Top rated Sauganash Elementary School. One mile to Whole Foods and the Edens (I94) expressway. Shows like a model!
Property Specifics
| Single Family | |
| — | |
| — | |
| 1951 | |
| — | |
| — | |
| No | |
| — |
| Cook | |
| — | |
| — / Not Applicable | |
| — | |
| — | |
| — | |
| 11641247 | |
| 13032260020000 |
Nearby Schools
| NAME: | DISTRICT: | DISTANCE: | |
|---|---|---|---|
|
Grade School
Sauganash Elementary School |
299 | — | |
|
Middle School
Sauganash Elementary School |
299 | Not in DB | |
|
High School
William Howard Taft High School |
299 | Not in DB | |
Property History
| DATE: | EVENT: | PRICE: | SOURCE: |
|---|---|---|---|
| 4 Jan, 2023 | Sold | $756,250 | MRED MLS |
| 14 Nov, 2022 | Under contract | $795,000 | MRED MLS |
| — | Last price change | $815,000 | MRED MLS |
| 29 Sep, 2022 | Listed for sale | $825,000 | MRED MLS |
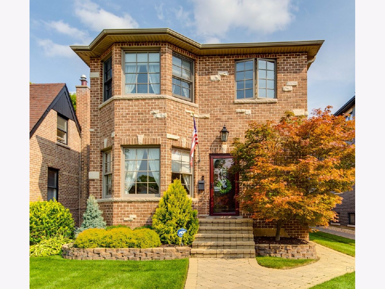
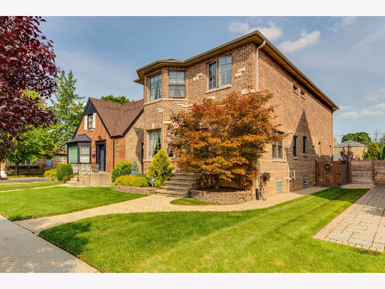
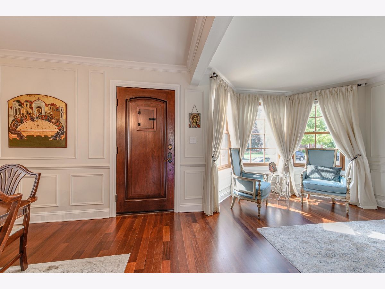
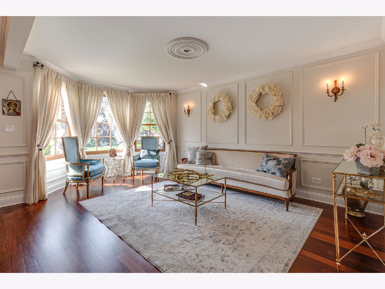
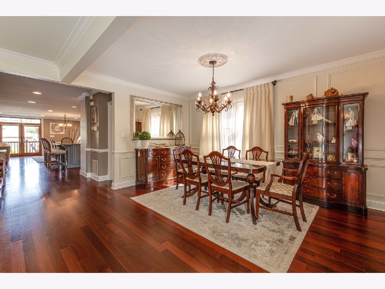
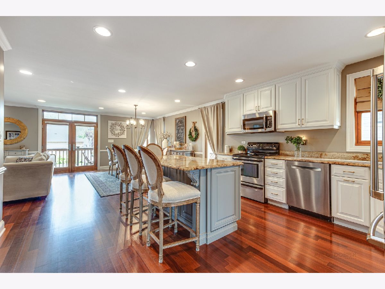
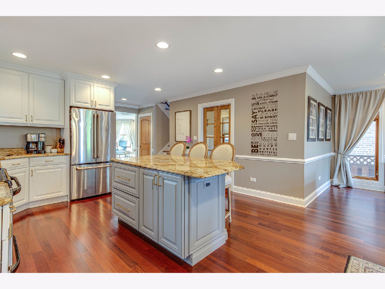
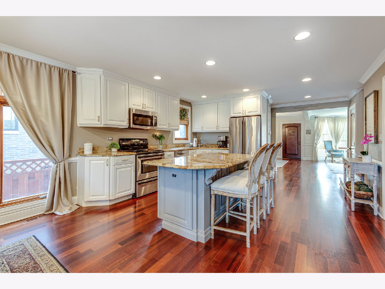
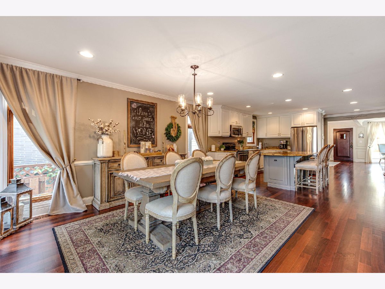
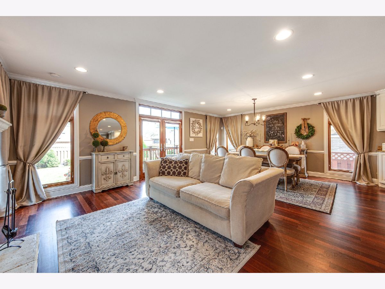
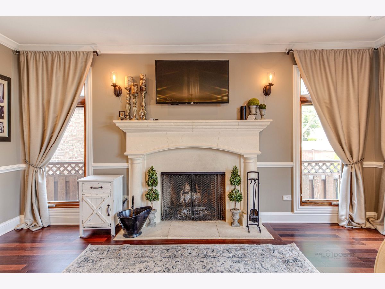
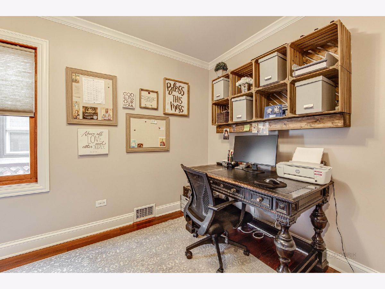
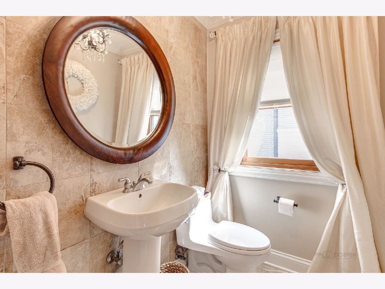
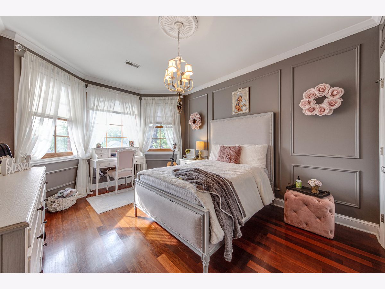
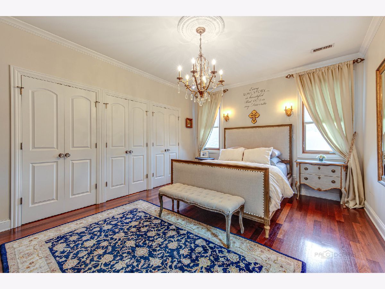
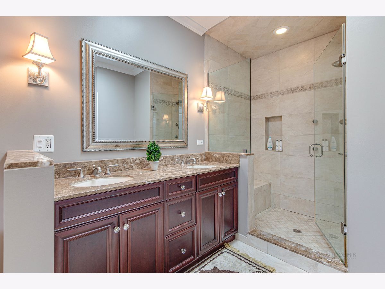
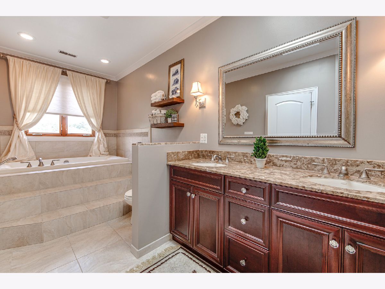
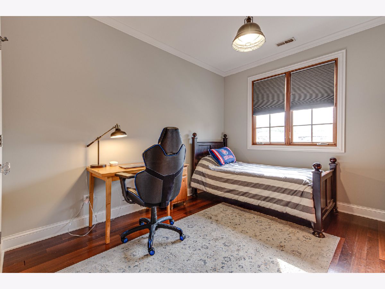
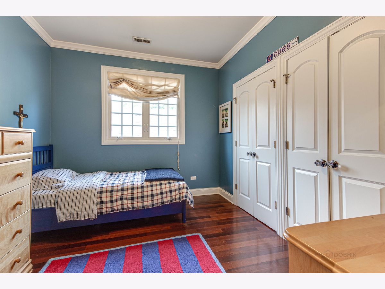
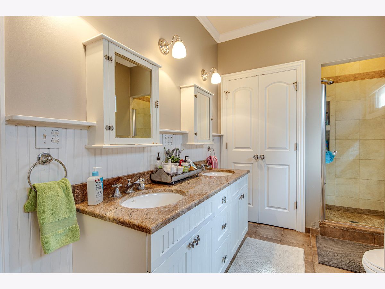
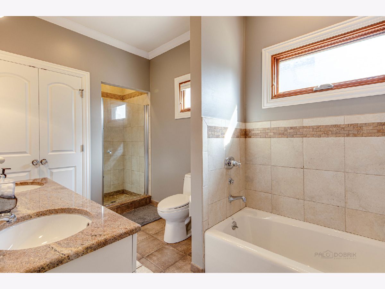
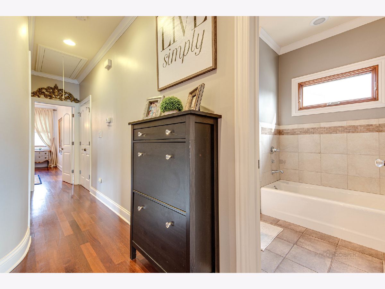
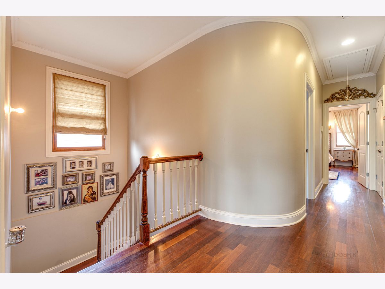
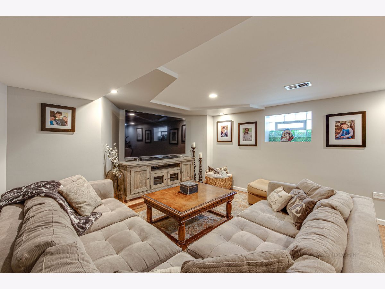
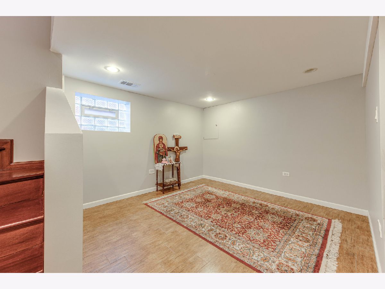
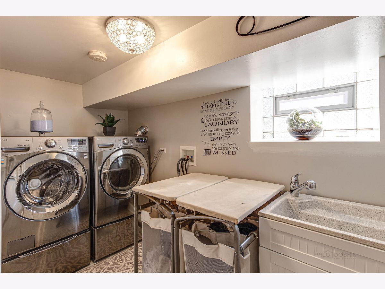
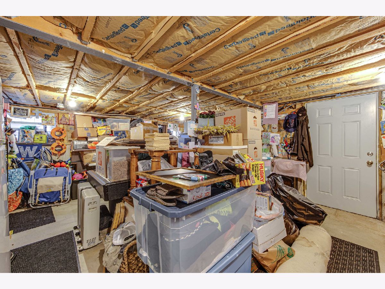
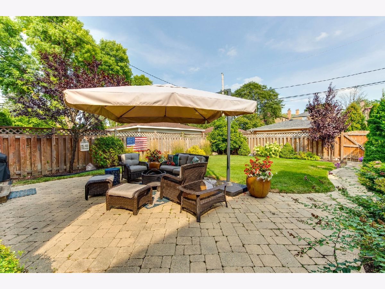
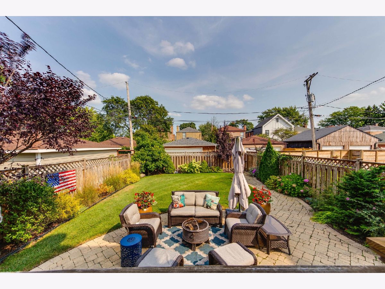
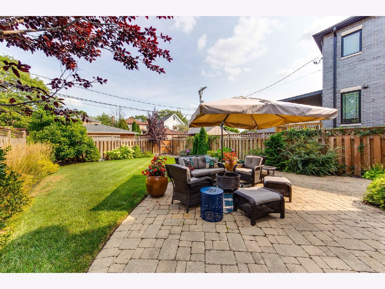
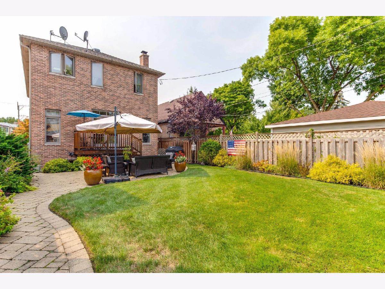
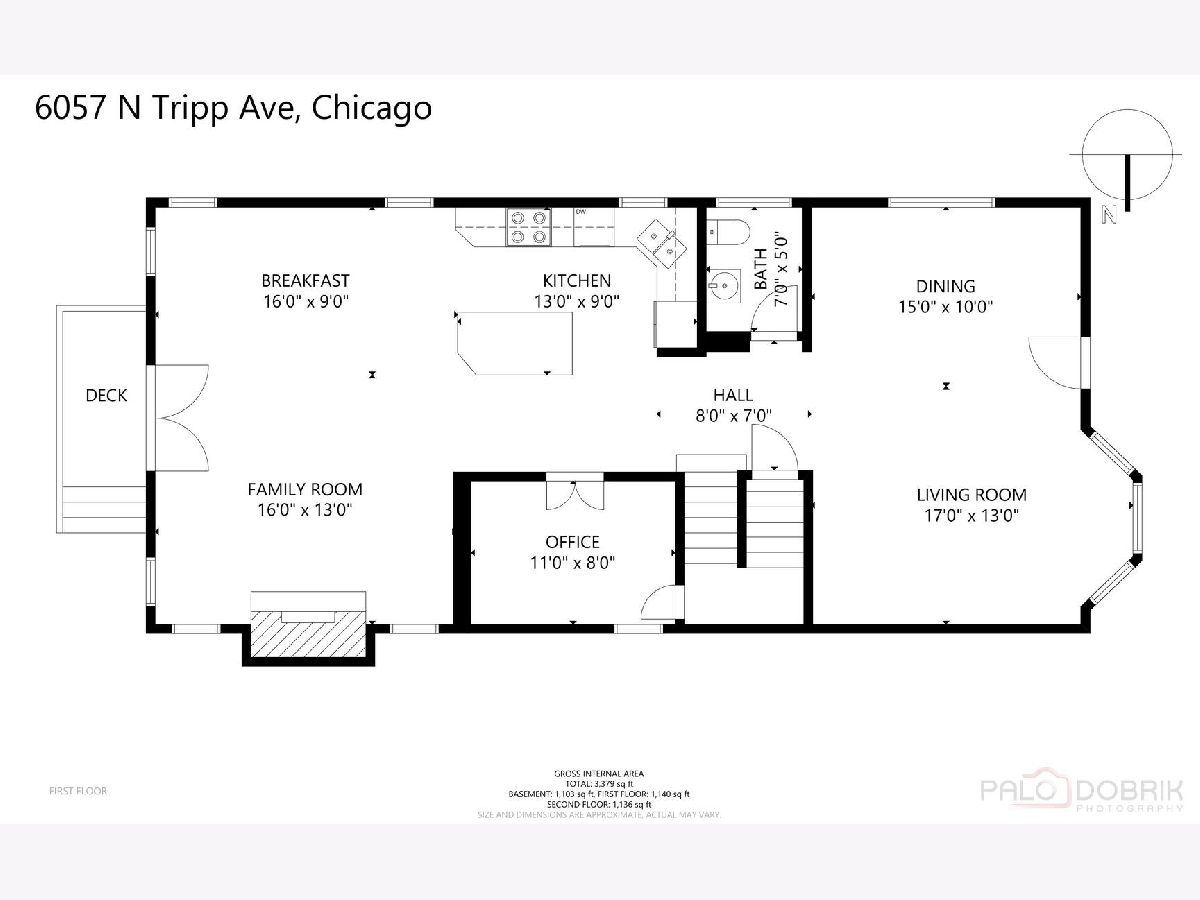
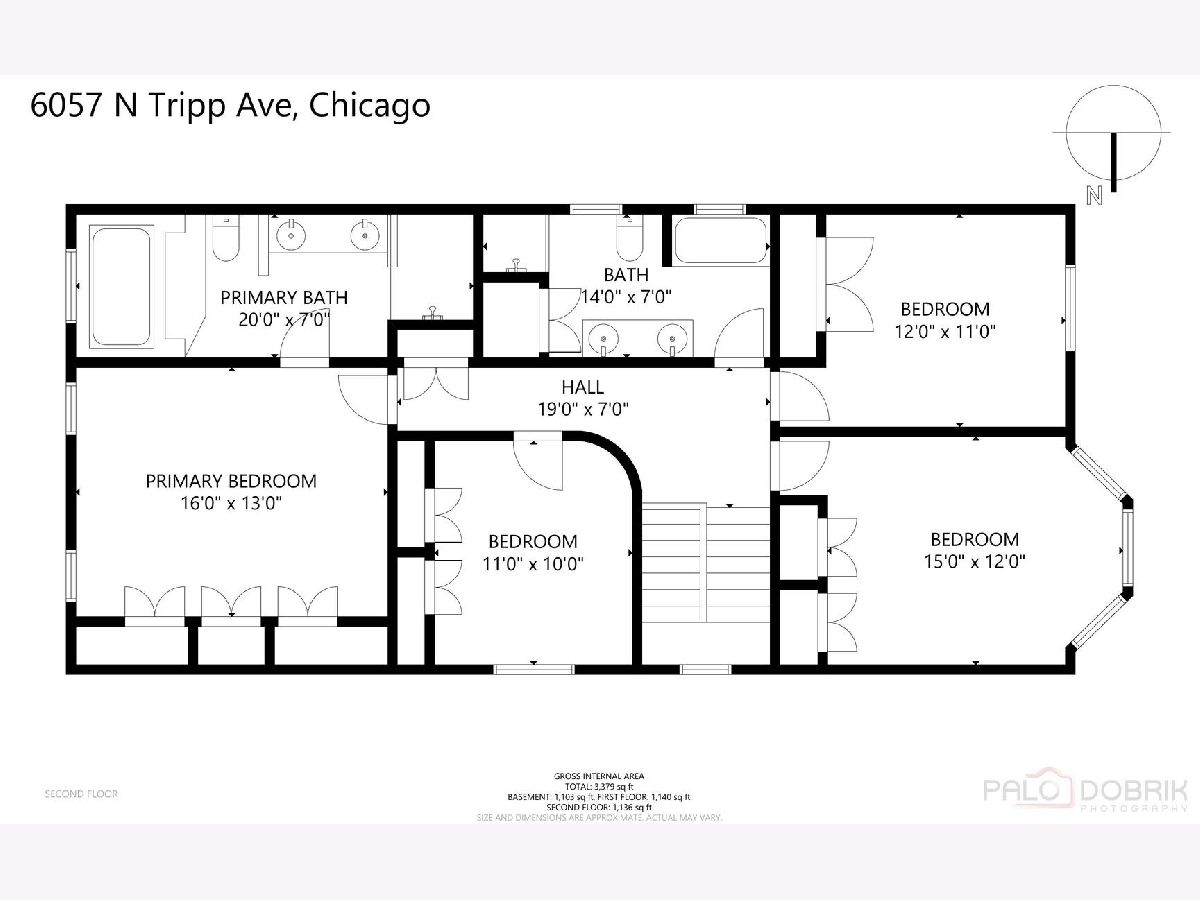
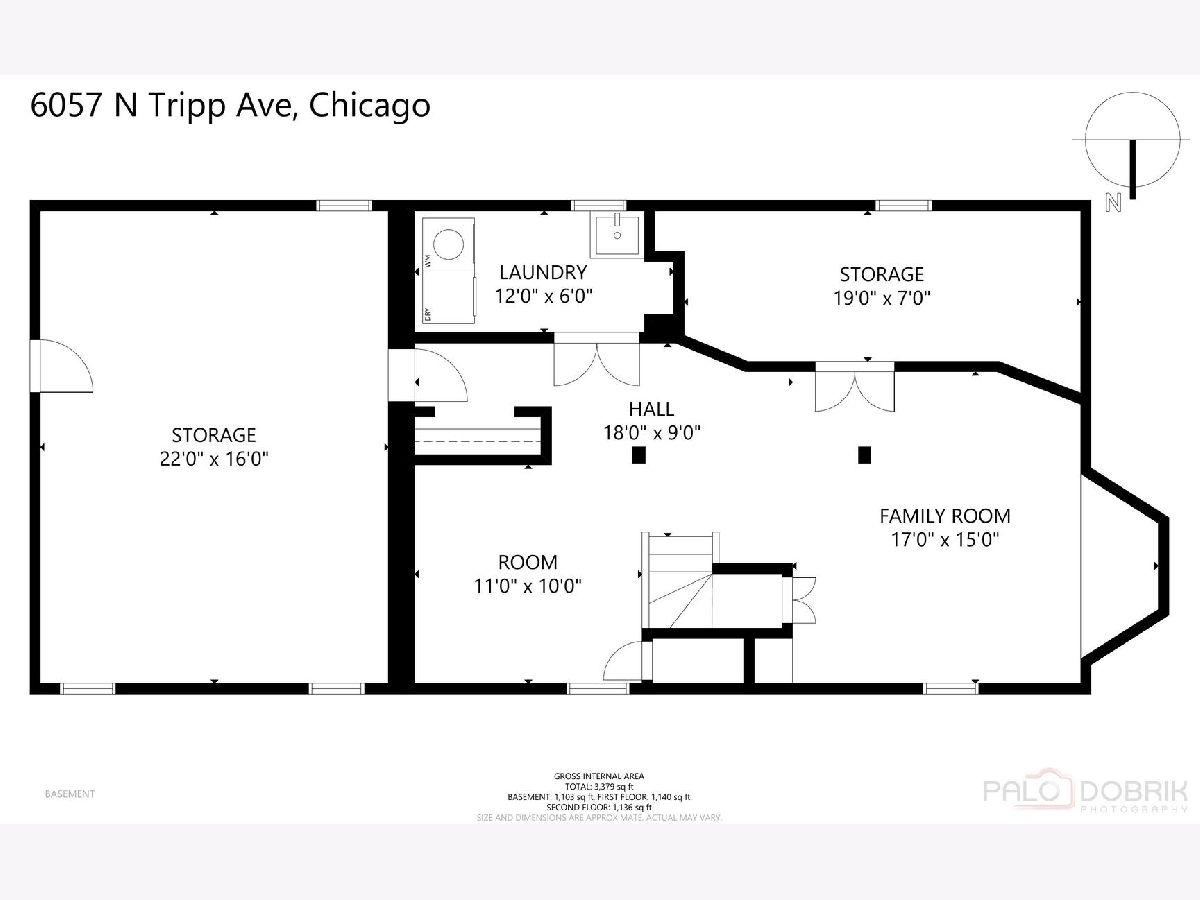
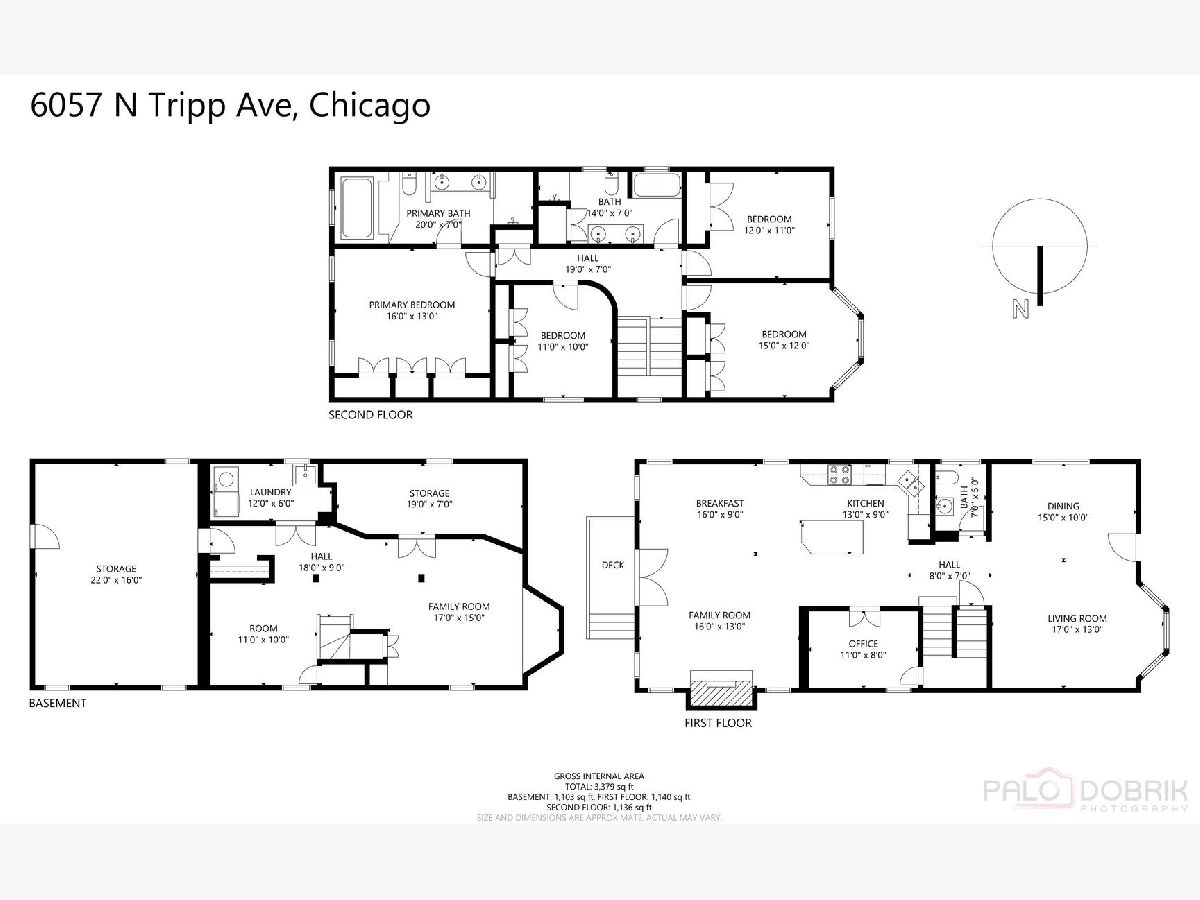
Room Specifics
Total Bedrooms: 4
Bedrooms Above Ground: 4
Bedrooms Below Ground: 0
Dimensions: —
Floor Type: —
Dimensions: —
Floor Type: —
Dimensions: —
Floor Type: —
Full Bathrooms: 3
Bathroom Amenities: Whirlpool,Separate Shower,Double Sink,Full Body Spray Shower
Bathroom in Basement: 0
Rooms: —
Basement Description: Finished,Exterior Access
Other Specifics
| — | |
| — | |
| — | |
| — | |
| — | |
| 33X124 | |
| Full,Pull Down Stair,Unfinished | |
| — | |
| — | |
| — | |
| Not in DB | |
| — | |
| — | |
| — | |
| — |
Tax History
| Year | Property Taxes |
|---|---|
| 2023 | $5,536 |
Contact Agent
Nearby Similar Homes
Nearby Sold Comparables
Contact Agent
Listing Provided By
Prime Capital Real Estate






