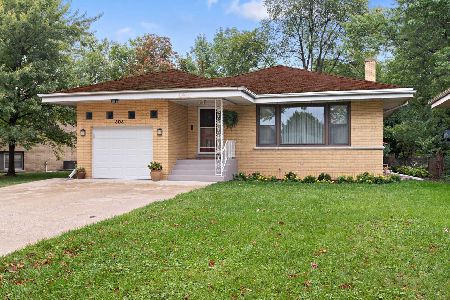6054 Kostner Avenue, Forest Glen, Chicago, Illinois 60646

$875,000
|
Sold
|
|
| Status: | Closed |
| Sqft: | 0 |
| Cost/Sqft: | — |
| Beds: | 4 |
| Baths: | 3 |
| Year Built: | — |
| Property Taxes: | $11,634 |
| Days On Market: | 1457 |
| Lot Size: | 0,14 |
Description
Rare updated single-family home in the heart of Sauganash. Are you looking for an exceptionally designed home with outdoor space and a family-friendly neighborhood? Look no further. This beautiful home sits on an extra-wide lot and gets exceptional natural light through upgraded Pella windows and skylights. The first level opens to a formal living and dining room. The spacious eat-in kitchen features high-end stainless-steel appliances with a double oven, separate cooktop, quartz countertops, modern backsplash, and a breakfast bar. Adjacent to the kitchen is a large family room that connects to a sizable deck and backyard. All four bedrooms are on the upper level & are generous in size. Primary bedroom features 18-foot vaulted ceilings, large walk-in closet, and a luxurious en suite bathroom with double vanity, stand-alone tub, water closet, and large shower. Basement provides a wide-open space for a multitude of uses including media room, home office, recreation room, and even space for an additional bedroom. The unfinished utility room makes for an ideal home gym. Attached and detached garages provide parking for up to 3 cars. Large driveway offers ample added parking space. Additional features include a new roof, dark walnut hardwood floors, smart home technology, recessed LED lighting, crown molding, custom window treatments, new designer tile, cabinetry, and fixtures, security system with outdoor cameras, ample storage, dual HVAC systems, water pressure booster, and a flood control system. Enjoy all that Sauganash has to offer: award-winning schools, restaurants, fitness studios, Whole Foods, parks, bike trails, forest preserves, running paths, and golf courses. Quick access to the I-94 and easy Metra ride into downtown. Enjoy the comforts of suburban living in the city. This home is sure to go fast, so come check it out before it's gone.
Property Specifics
| Single Family | |
| — | |
| — | |
| — | |
| — | |
| — | |
| No | |
| 0.14 |
| Cook | |
| Sauganash | |
| 0 / Not Applicable | |
| — | |
| — | |
| — | |
| 11340262 | |
| 13031170300000 |
Nearby Schools
| NAME: | DISTRICT: | DISTANCE: | |
|---|---|---|---|
|
Grade School
Sauganash Elementary School |
299 | — | |
|
High School
Taft High School |
299 | Not in DB | |
Property History
| DATE: | EVENT: | PRICE: | SOURCE: |
|---|---|---|---|
| 26 Jul, 2019 | Sold | $690,000 | MRED MLS |
| 16 Jun, 2019 | Under contract | $700,000 | MRED MLS |
| 11 Jun, 2019 | Listed for sale | $700,000 | MRED MLS |
| 21 Apr, 2022 | Sold | $875,000 | MRED MLS |
| 6 Mar, 2022 | Under contract | $874,990 | MRED MLS |
| 5 Mar, 2022 | Listed for sale | $874,990 | MRED MLS |
Room Specifics
Total Bedrooms: 4
Bedrooms Above Ground: 4
Bedrooms Below Ground: 0
Dimensions: —
Floor Type: —
Dimensions: —
Floor Type: —
Dimensions: —
Floor Type: —
Full Bathrooms: 3
Bathroom Amenities: Whirlpool,Separate Shower,Double Sink
Bathroom in Basement: 0
Rooms: —
Basement Description: Finished
Other Specifics
| 3 | |
| — | |
| Concrete,Off Alley,Side Drive | |
| — | |
| — | |
| 50X124 | |
| Pull Down Stair | |
| — | |
| — | |
| — | |
| Not in DB | |
| — | |
| — | |
| — | |
| — |
Tax History
| Year | Property Taxes |
|---|---|
| 2019 | $12,491 |
| 2022 | $11,634 |
Contact Agent
Nearby Similar Homes
Nearby Sold Comparables
Contact Agent
Listing Provided By
Urban Living Properties, LLC










