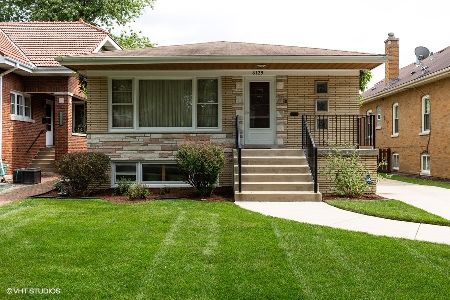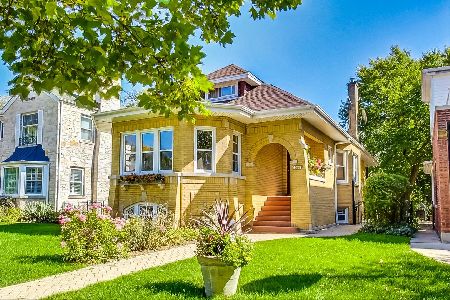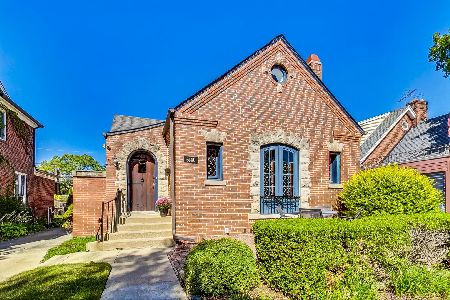6129 Kilbourn Avenue, Forest Glen, Chicago, Illinois 60646
$606,500
|
Sold
|
|
| Status: | Closed |
| Sqft: | 2,664 |
| Cost/Sqft: | $244 |
| Beds: | 4 |
| Baths: | 3 |
| Year Built: | 1927 |
| Property Taxes: | $7,581 |
| Days On Market: | 6635 |
| Lot Size: | 0,00 |
Description
Beautifully remodeled living space. New maple kit, SS appliances, granite; new 2.1 baths, new int/ext paint. HW floors, original woodwork; details incl arched doorways, some orig lighting. Poss space for M Bath addition on 2nd floor. 4th BR can be study or FR on 1st floor (closet concealed). Full 1600 sq ft bsmt, large deck, 2 car det gar. Home of celebrated artists Ed & Nancy Paschke. Much bigger than it looks!
Property Specifics
| Single Family | |
| — | |
| — | |
| 1927 | |
| Full | |
| — | |
| No | |
| 0 |
| Cook | |
| — | |
| 0 / Not Applicable | |
| None | |
| Lake Michigan | |
| Public Sewer | |
| 06759434 | |
| 13031170080000 |
Property History
| DATE: | EVENT: | PRICE: | SOURCE: |
|---|---|---|---|
| 1 Jul, 2008 | Sold | $606,500 | MRED MLS |
| 5 Jun, 2008 | Under contract | $648,900 | MRED MLS |
| — | Last price change | $664,900 | MRED MLS |
| 31 Dec, 2007 | Listed for sale | $664,900 | MRED MLS |
Room Specifics
Total Bedrooms: 4
Bedrooms Above Ground: 4
Bedrooms Below Ground: 0
Dimensions: —
Floor Type: Hardwood
Dimensions: —
Floor Type: Hardwood
Dimensions: —
Floor Type: Hardwood
Full Bathrooms: 3
Bathroom Amenities: —
Bathroom in Basement: 1
Rooms: Dark Room,Eating Area,Enclosed Porch,Gallery,Sitting Room,Sun Room,Workshop
Basement Description: Unfinished
Other Specifics
| 2 | |
| Concrete Perimeter | |
| Off Alley | |
| Deck | |
| — | |
| 40 X 140 | |
| Dormer | |
| None | |
| — | |
| Range, Dishwasher, Refrigerator, Washer, Dryer | |
| Not in DB | |
| Sidewalks, Street Lights, Street Paved | |
| — | |
| — | |
| — |
Tax History
| Year | Property Taxes |
|---|---|
| 2008 | $7,581 |
Contact Agent
Nearby Similar Homes
Nearby Sold Comparables
Contact Agent
Listing Provided By
RE/MAX Affiliates, Inc.












