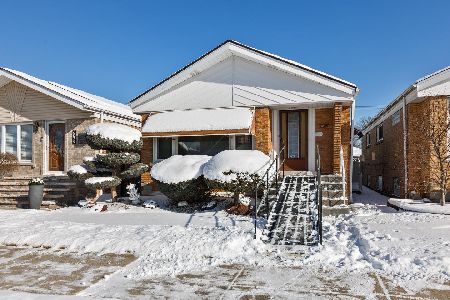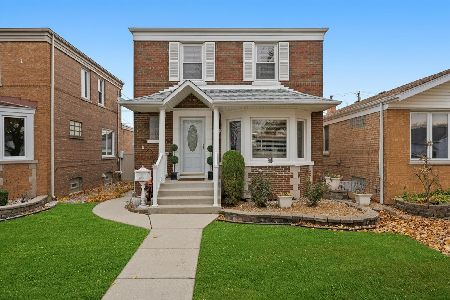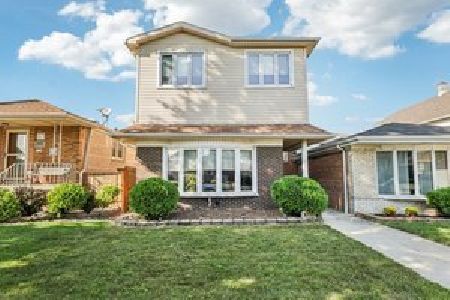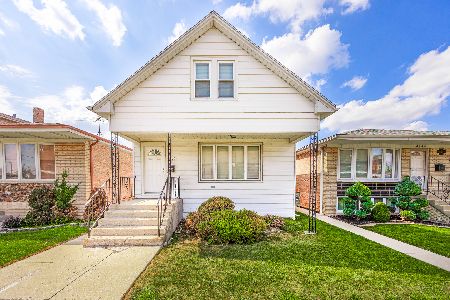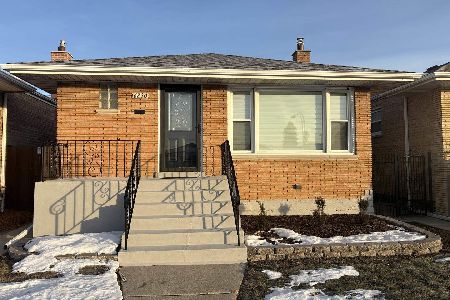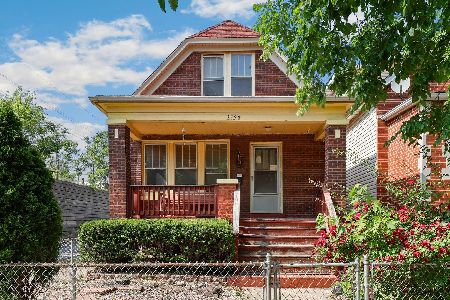6055 Melvina Avenue, Clearing, Chicago, Illinois 60638
$239,000
|
Sold
|
|
| Status: | Closed |
| Sqft: | 984 |
| Cost/Sqft: | $244 |
| Beds: | 3 |
| Baths: | 2 |
| Year Built: | 1951 |
| Property Taxes: | $1,326 |
| Days On Market: | 1948 |
| Lot Size: | 0,09 |
Description
Solid Brick home in great shape. Kitchen remodel several years ago, Bath was updated, Large Living room with huge bow window. Newer windows and doors. Very little updating needed. Basement has full bath, Rec. room, Bdrm/Den, laundry room with access door that was added to go to back yard. Bsmt. needs some TLC. Upgrade electric panel. Furnace and A/C less than 10 years old. 2 car garage with EDO, needs a roof. House roof newer Architectural shingles. This home is an Estate Sale and therefore is to be sold "AS-IS". Pre-approved Conventional or Cash buyers please. Priced to sell. Desirable area, walk to Hale school across the street. Please adhere to Covid-19 precautions. If anyone has been sick or has a fever, do not show until released from Doctor. Booties, wipes and hand sanitizer in house for use. No more than 3 persons on showing and no small children Please.
Property Specifics
| Single Family | |
| — | |
| Bungalow | |
| 1951 | |
| Full | |
| — | |
| No | |
| 0.09 |
| Cook | |
| — | |
| 0 / Not Applicable | |
| None | |
| Lake Michigan | |
| Public Sewer | |
| 10887396 | |
| 19173130190000 |
Nearby Schools
| NAME: | DISTRICT: | DISTANCE: | |
|---|---|---|---|
|
Grade School
Hale Elementary School |
299 | — | |
|
High School
Kennedy High School |
299 | Not in DB | |
Property History
| DATE: | EVENT: | PRICE: | SOURCE: |
|---|---|---|---|
| 30 Nov, 2020 | Sold | $239,000 | MRED MLS |
| 19 Oct, 2020 | Under contract | $239,900 | MRED MLS |
| — | Last price change | $249,900 | MRED MLS |
| 30 Sep, 2020 | Listed for sale | $249,900 | MRED MLS |
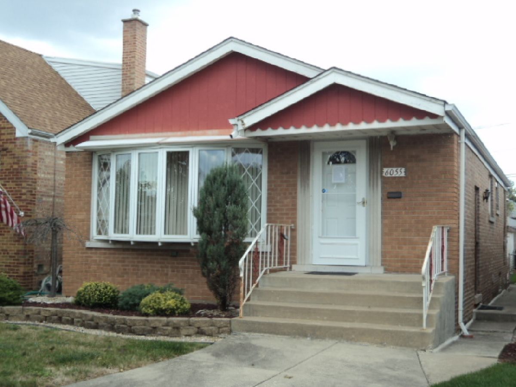
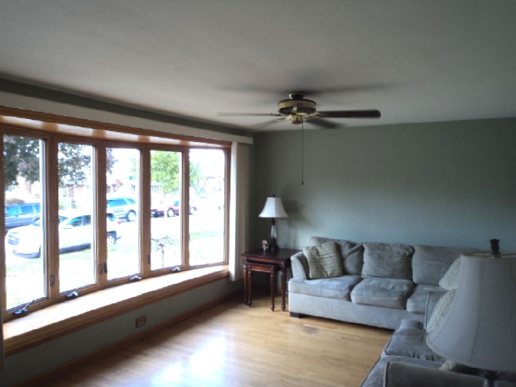
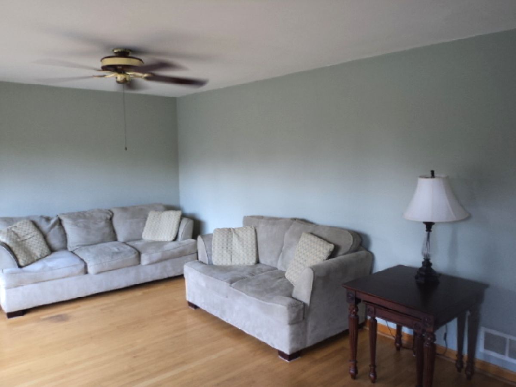
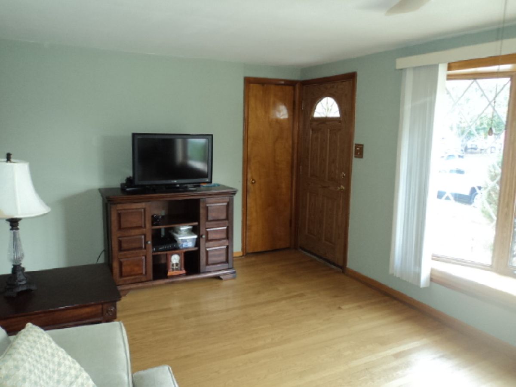
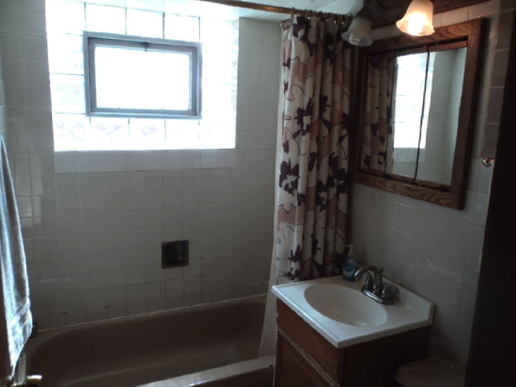
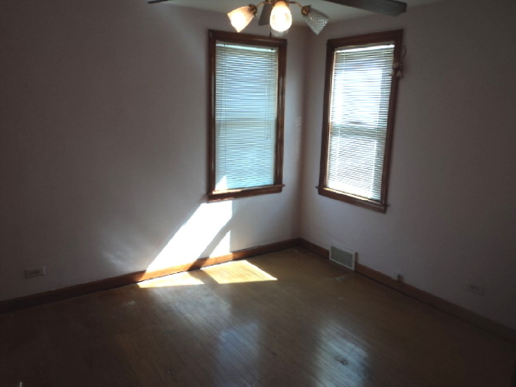
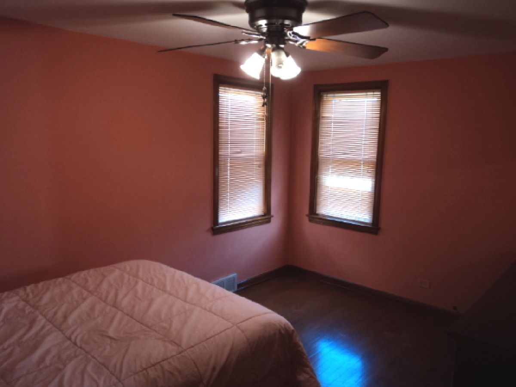
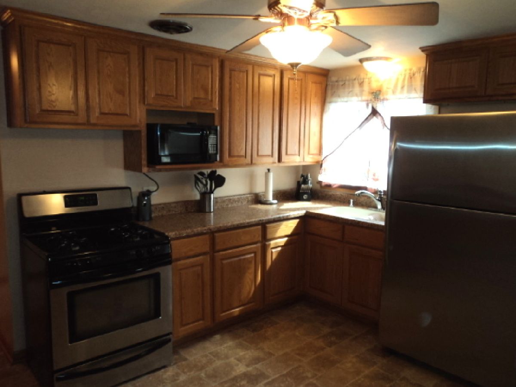
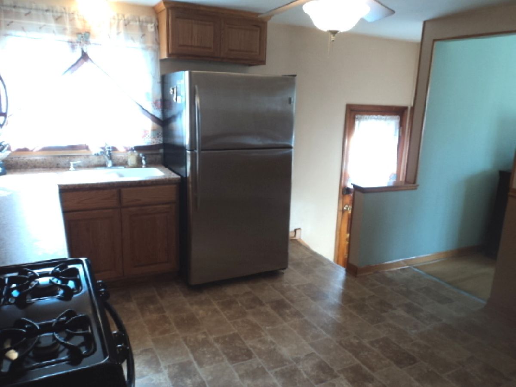
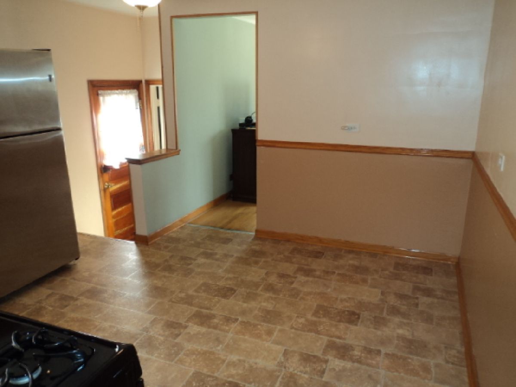
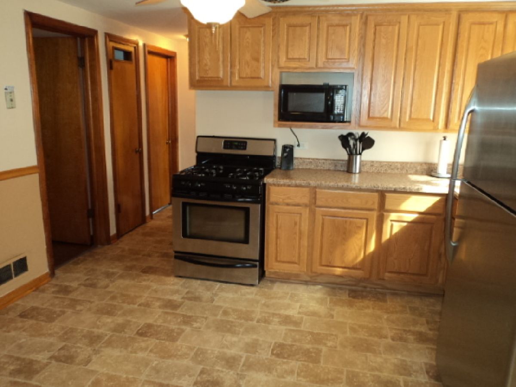
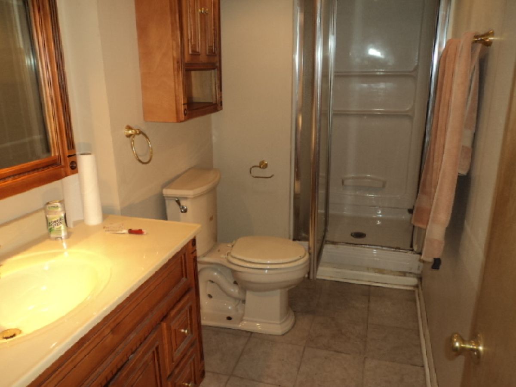
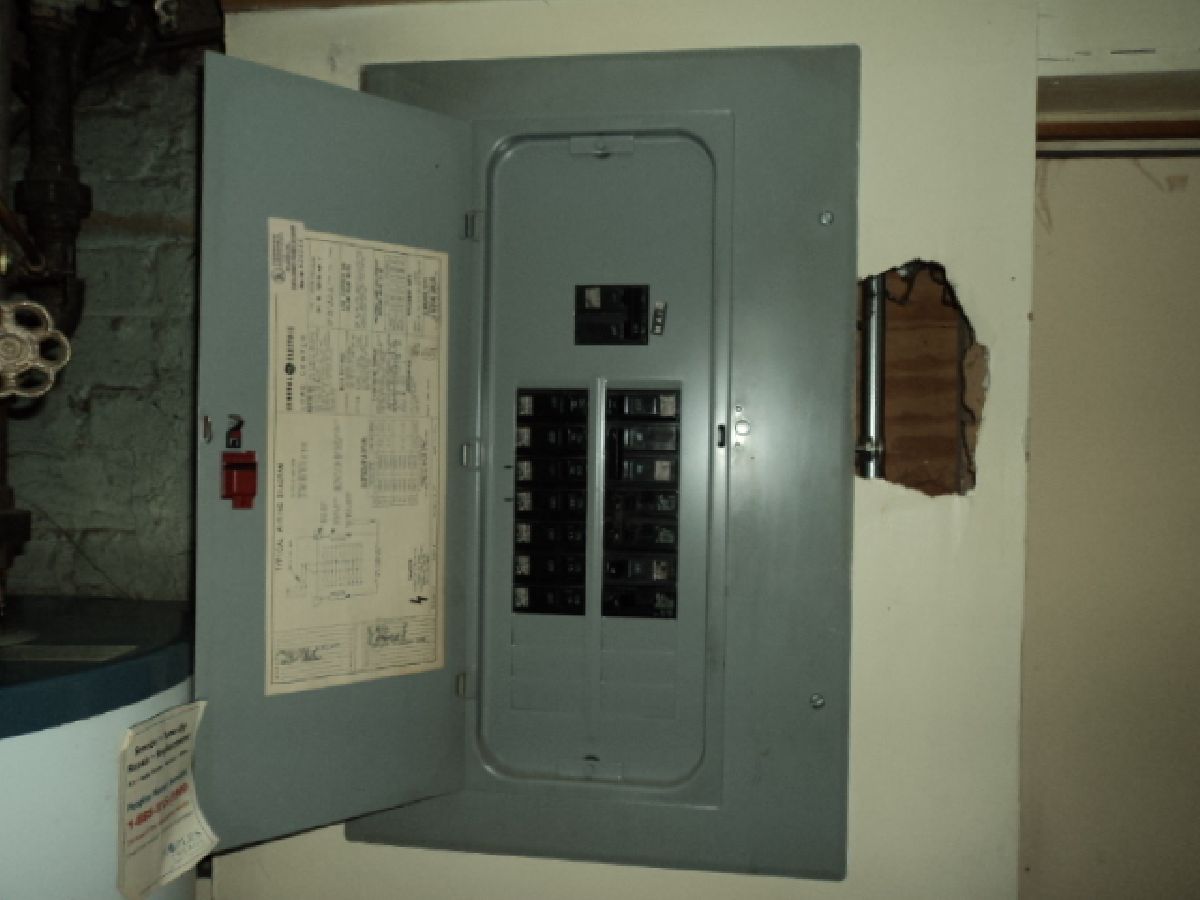
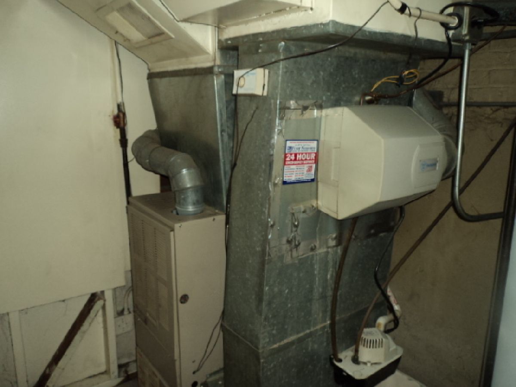
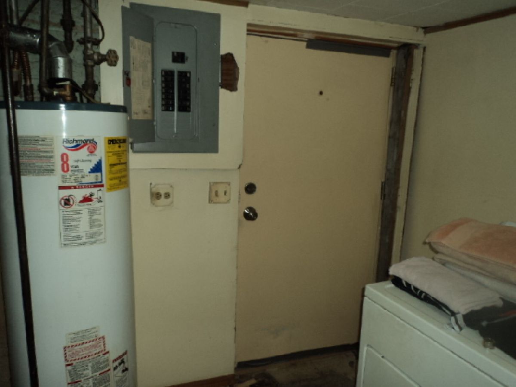
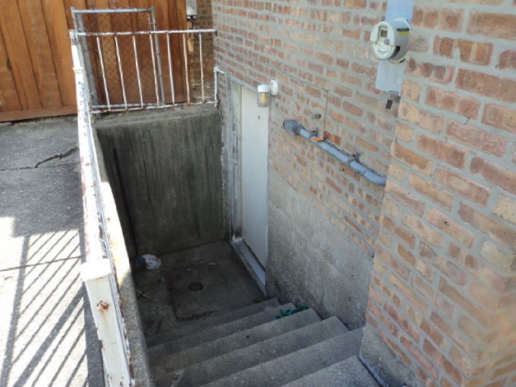
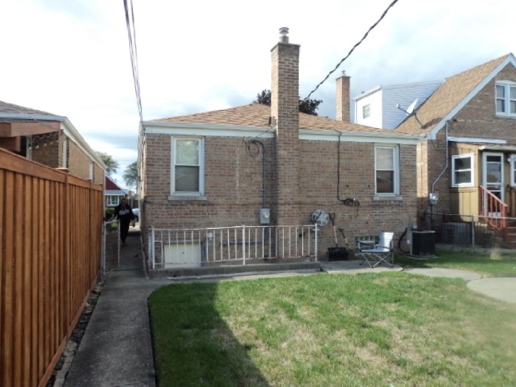
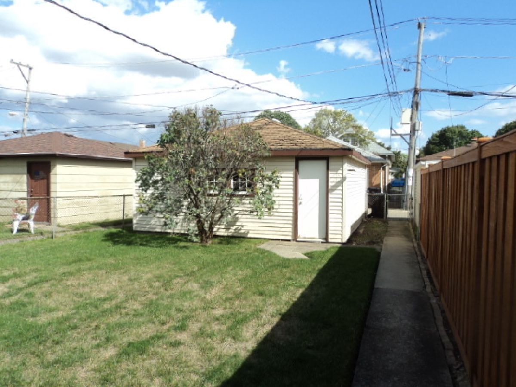
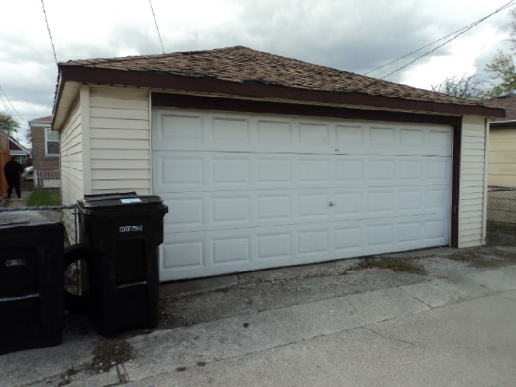
Room Specifics
Total Bedrooms: 4
Bedrooms Above Ground: 3
Bedrooms Below Ground: 1
Dimensions: —
Floor Type: Hardwood
Dimensions: —
Floor Type: Hardwood
Dimensions: —
Floor Type: Vinyl
Full Bathrooms: 2
Bathroom Amenities: —
Bathroom in Basement: 1
Rooms: No additional rooms
Basement Description: Finished,Exterior Access,Rec/Family Area
Other Specifics
| 2 | |
| Concrete Perimeter | |
| — | |
| Patio | |
| — | |
| 30 X 125 X 30 X 125 | |
| Unfinished | |
| None | |
| Hardwood Floors, First Floor Bedroom, First Floor Full Bath, Some Insulated Wndws, Some Storm Doors | |
| Range, Refrigerator, Washer, Dryer, Range Hood | |
| Not in DB | |
| Curbs, Sidewalks, Street Lights, Street Paved | |
| — | |
| — | |
| — |
Tax History
| Year | Property Taxes |
|---|---|
| 2020 | $1,326 |
Contact Agent
Nearby Similar Homes
Nearby Sold Comparables
Contact Agent
Listing Provided By
First United Realtors, Inc.

