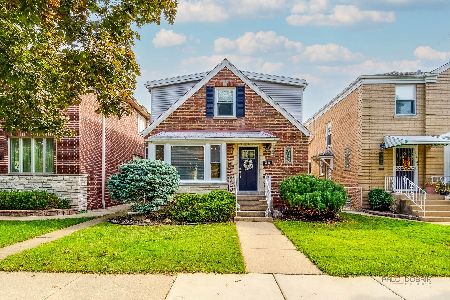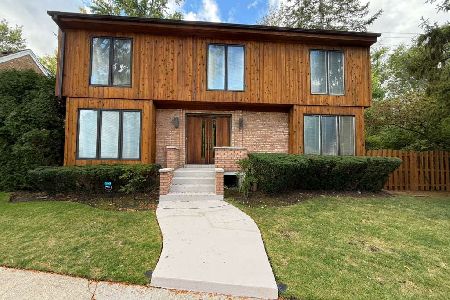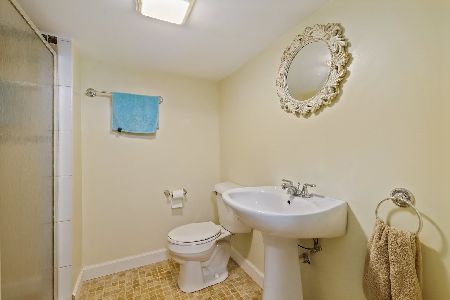6057 Kedvale Avenue, Forest Glen, Chicago, Illinois 60646
$765,000
|
Sold
|
|
| Status: | Closed |
| Sqft: | 0 |
| Cost/Sqft: | — |
| Beds: | 4 |
| Baths: | 3 |
| Year Built: | — |
| Property Taxes: | $9,122 |
| Days On Market: | 521 |
| Lot Size: | 0,00 |
Description
Lovely English tutor in prime Sauganash neighborhood! Picturesque exterior with copper accents, finely manicured landscaping, and a brand-new garage (opens to street, not alley). Many updates include kitchen flooring, lighting, freshly painted walls, cabinetry, and much more. This house is large with expansive rooms and an open floor plan that maximizes space and comfort. Generous living areas are perfect for both relaxing and entertaining. Sunny bay windows invite charm in the formal living room with a wood-burning fireplace and arched doorway to the kitchen and dining room. Kitchen updated with new refrigerator, dishwasher, white paint, modern hardware and pendant lights. Adorable sun porch that leads to the back deck and fenced yard. A perfect space for relaxing and enjoying the home's exterior. The main level also features 1 full guest bedroom, den, and 1 full bathroom. Second floor has 3 bedrooms and light airy bathroom with a skylight. Spacious lower level has an additional bedroom, a massive full bathroom, a large laundry room with a newly tiled floor, and side-by-side machines. Generous family room complete with bar is ideal for lounging. Kedvale is a quiet, peaceful street with mature trees close to parks and the expressway. Perfect for commuters. Located in the coveted Sauganash school district. Neighboring to all the excellent Lincolnwood restaurants such as L. WOODS, Psistaria Greek Taverna, Stefani Prime, and Davanti Enoteca. A very special home on a beautiful block in a highly sought out community. Won't last!
Property Specifics
| Single Family | |
| — | |
| — | |
| — | |
| — | |
| ENGLISH TUDOR | |
| No | |
| — |
| Cook | |
| — | |
| 0 / Not Applicable | |
| — | |
| — | |
| — | |
| 12081196 | |
| 13032280010000 |
Nearby Schools
| NAME: | DISTRICT: | DISTANCE: | |
|---|---|---|---|
|
Grade School
Sauganash Elementary School |
299 | — | |
|
Middle School
Sauganash Elementary School |
299 | Not in DB | |
|
High School
Taft High School |
299 | Not in DB | |
Property History
| DATE: | EVENT: | PRICE: | SOURCE: |
|---|---|---|---|
| 2 Aug, 2024 | Sold | $765,000 | MRED MLS |
| 30 Jun, 2024 | Under contract | $749,999 | MRED MLS |
| 26 Jun, 2024 | Listed for sale | $749,999 | MRED MLS |
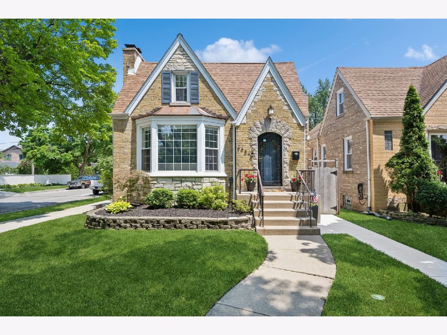
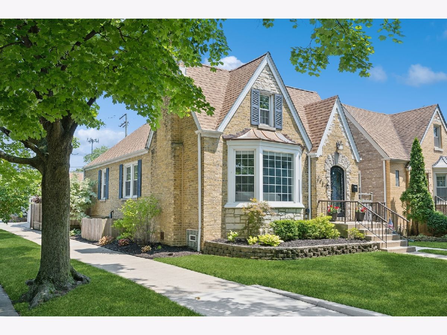
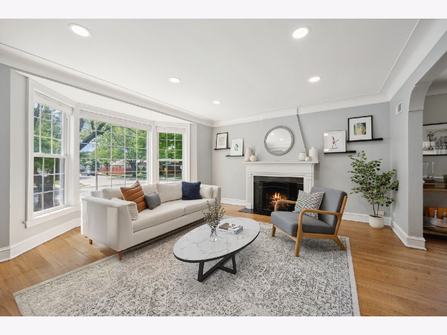
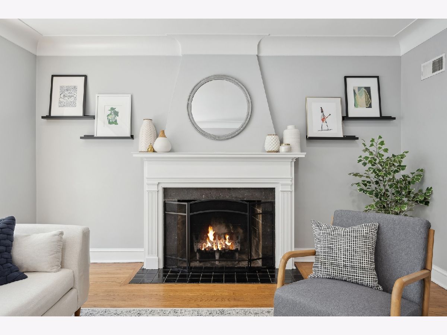
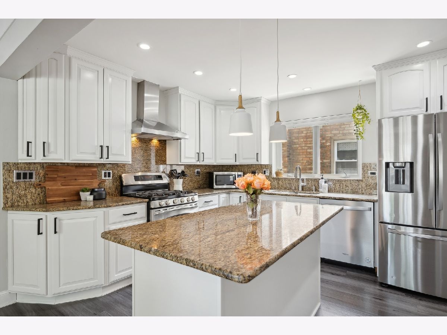
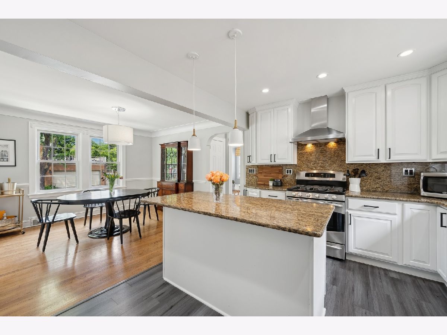
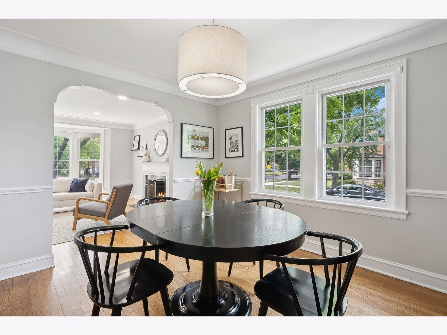
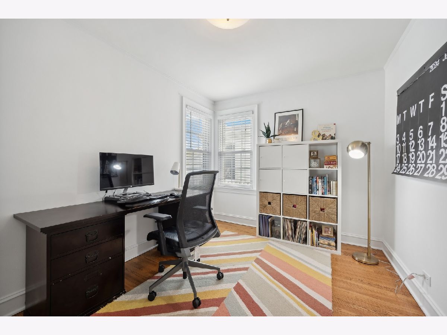
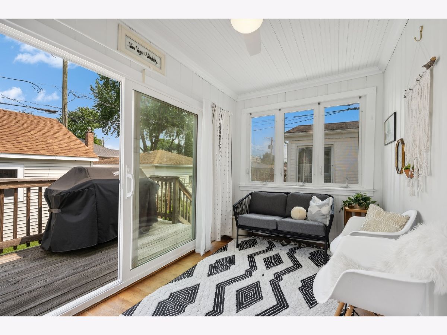
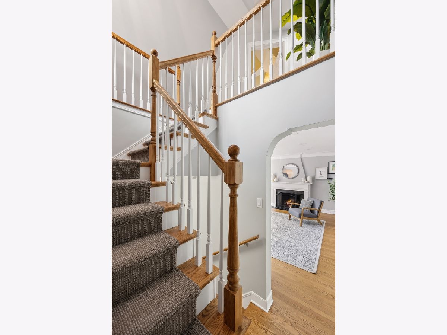
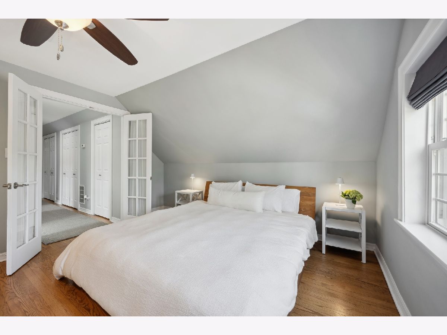
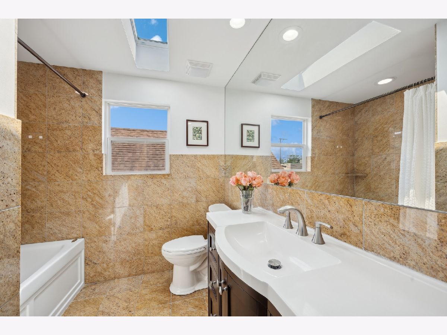
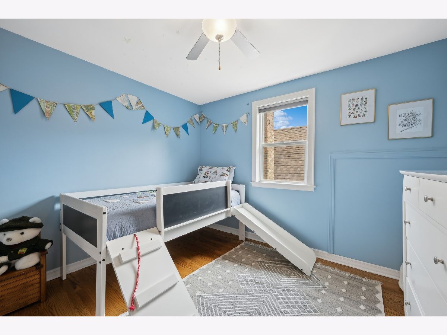
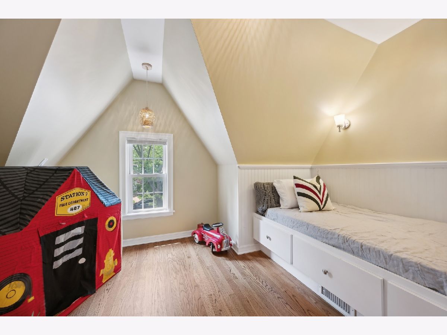
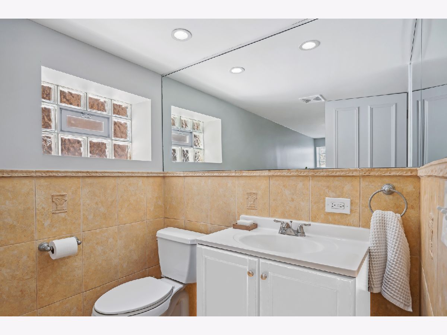
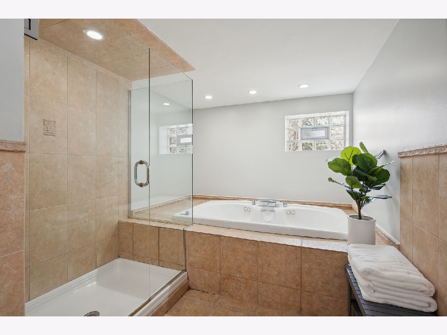
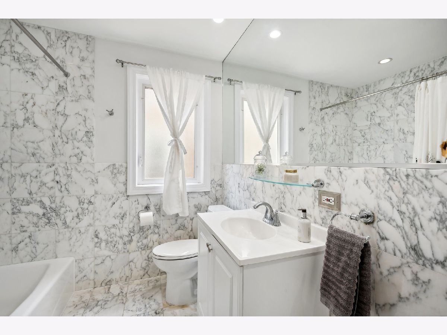
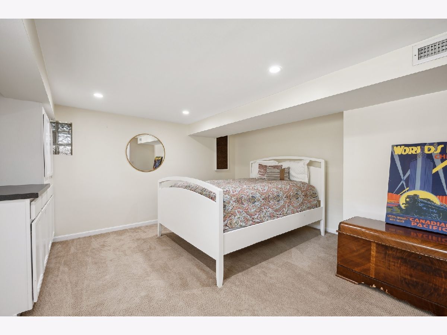
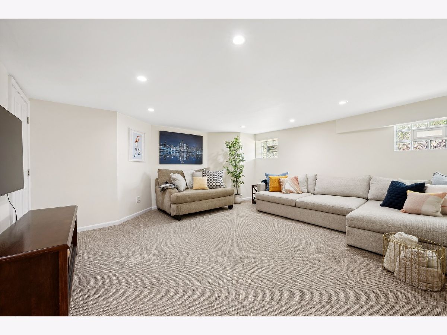
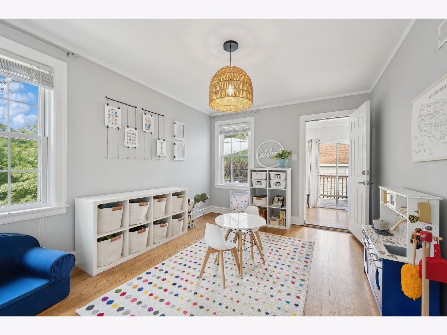
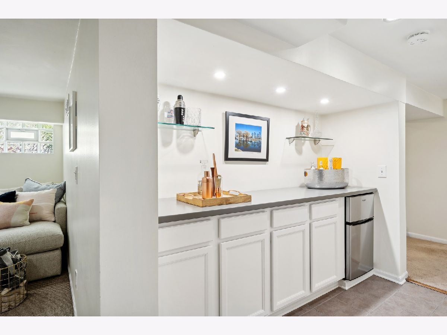
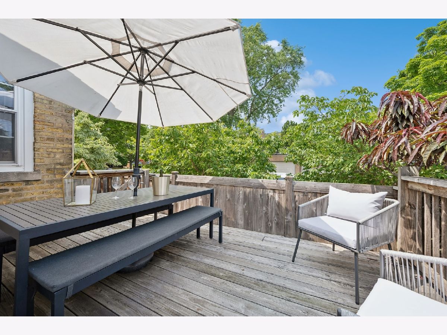
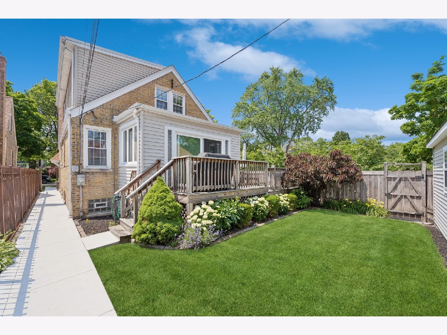
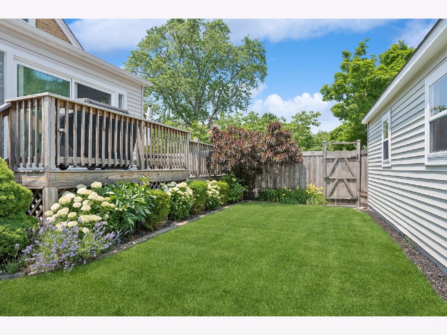
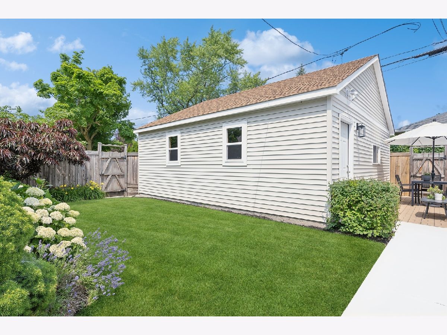
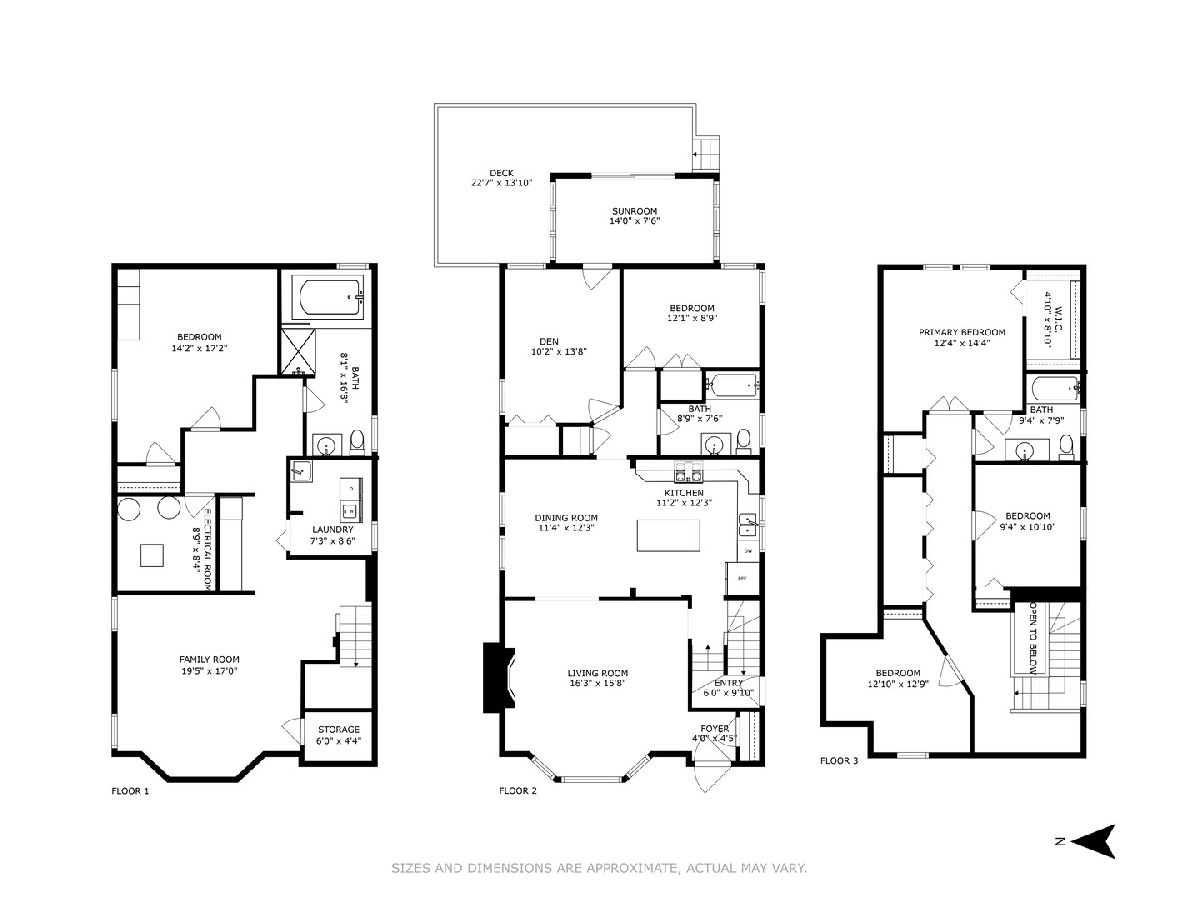
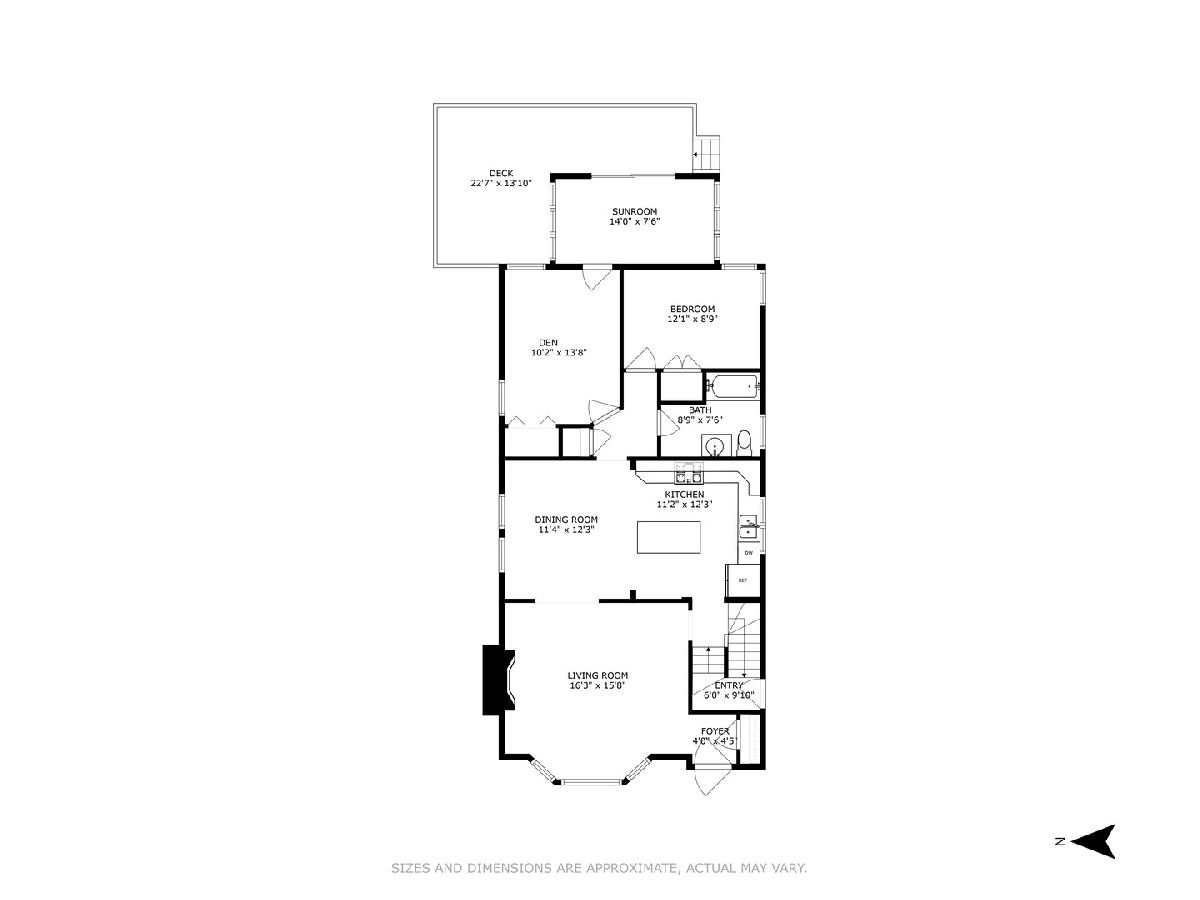
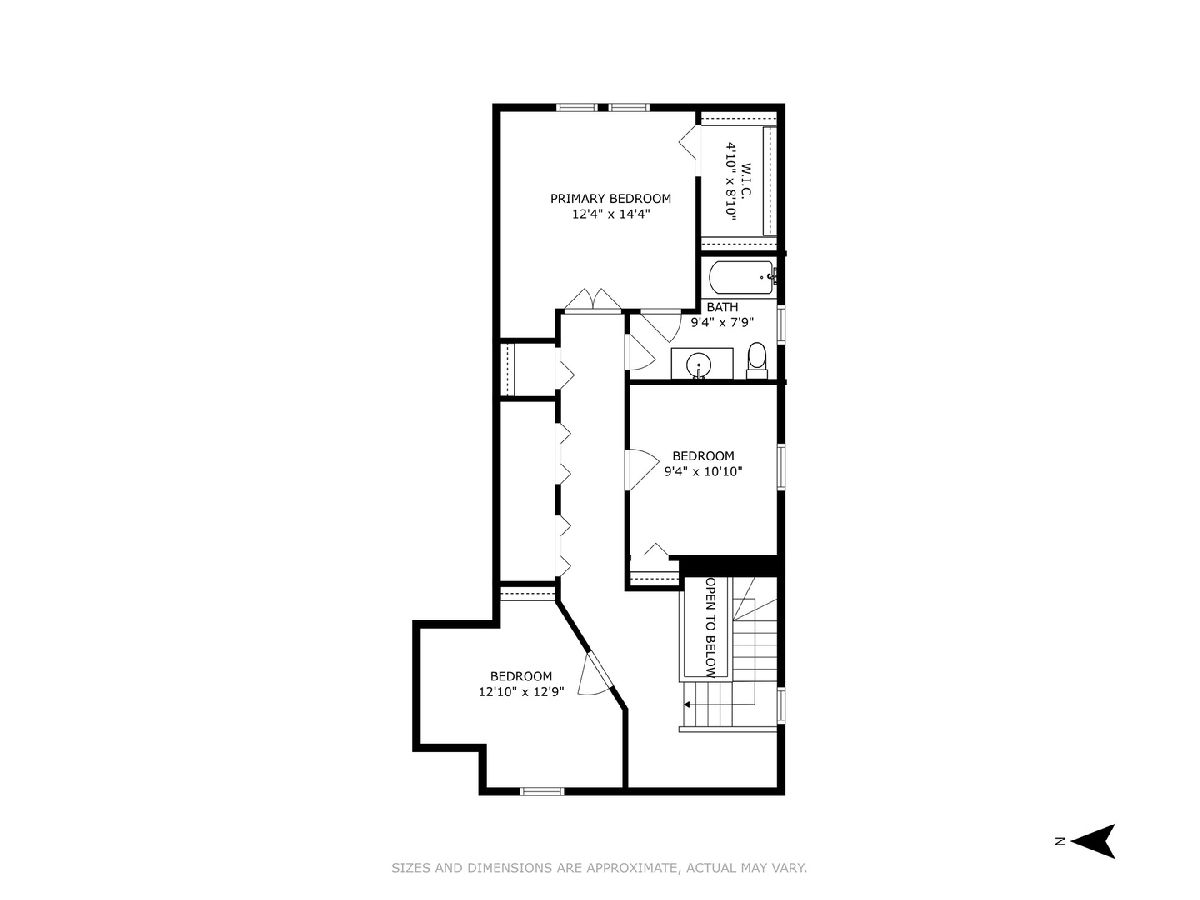
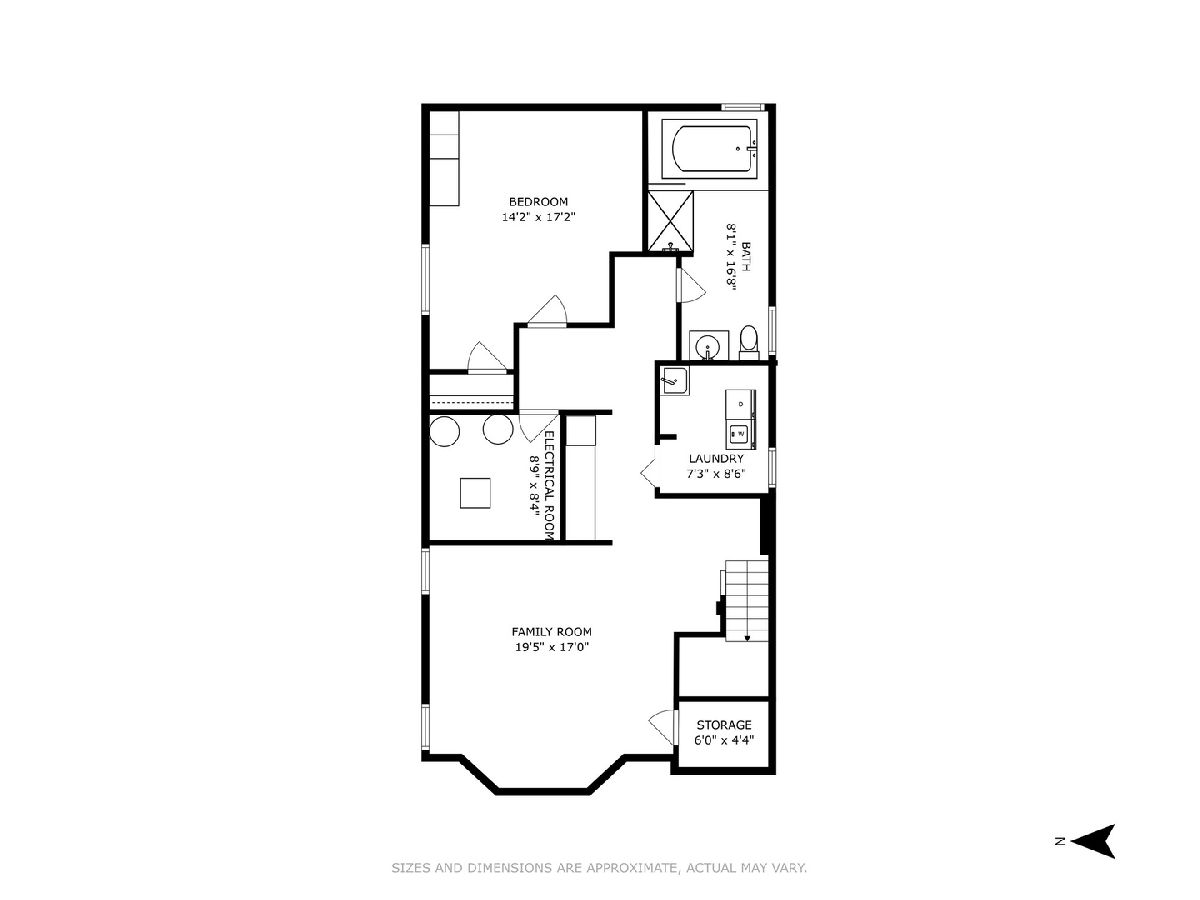
Room Specifics
Total Bedrooms: 5
Bedrooms Above Ground: 4
Bedrooms Below Ground: 1
Dimensions: —
Floor Type: —
Dimensions: —
Floor Type: —
Dimensions: —
Floor Type: —
Dimensions: —
Floor Type: —
Full Bathrooms: 3
Bathroom Amenities: Whirlpool,Separate Shower
Bathroom in Basement: 1
Rooms: —
Basement Description: Finished
Other Specifics
| 2 | |
| — | |
| — | |
| — | |
| — | |
| 33 X 124 | |
| — | |
| — | |
| — | |
| — | |
| Not in DB | |
| — | |
| — | |
| — | |
| — |
Tax History
| Year | Property Taxes |
|---|---|
| 2024 | $9,122 |
Contact Agent
Nearby Similar Homes
Nearby Sold Comparables
Contact Agent
Listing Provided By
Jameson Sotheby's Intl Realty

