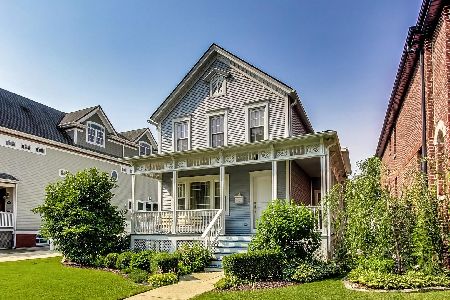6058 Northcott Avenue, Norwood Park, Chicago, Illinois 60631
$1,425,000
|
Sold
|
|
| Status: | Closed |
| Sqft: | 9,000 |
| Cost/Sqft: | $183 |
| Beds: | 6 |
| Baths: | 7 |
| Year Built: | 2008 |
| Property Taxes: | $21,932 |
| Days On Market: | 2387 |
| Lot Size: | 0,33 |
Description
One of a Kind Contractor's Custom Built Luxury Brick & Stone Home. Set in the HEART of Picturesque Old Norwood. This Home Commands Presence with Over 9000 sq ft of Finished Space--All the Details Every Homeowner Desires Complete. Enjoy the 8 Bedrm/6.5 Baths Perfectly Laid Out Including Grand Entryway & Foyer, Custom High-End Chef's Kitchen, Radiant Heat in Basement, Garage and Driveway. Two Garages w/5 Indoor Parking Spots Including Loft Storage. Laundry on 1st & 2nd Flr. Every Bedroom Features a Huge Walk In Closet. Bonus In-Law Apartment. Everything is Freshly Painted Creating a TURN KEY MASTERPIECE. Bonus Gated Side Drive and Big Backyard! Amazing Location In-Between El & Metra. Highly Rated Norwood Park School and Taft High School. Look at Pictures for More Reference.
Property Specifics
| Single Family | |
| — | |
| Traditional | |
| 2008 | |
| Full | |
| — | |
| No | |
| 0.33 |
| Cook | |
| — | |
| — / Not Applicable | |
| None | |
| Lake Michigan | |
| Public Sewer | |
| 10448057 | |
| 13061150060000 |
Nearby Schools
| NAME: | DISTRICT: | DISTANCE: | |
|---|---|---|---|
|
Grade School
Norwood Park Elementary School |
299 | — | |
|
Middle School
Norwood Park Elementary School |
299 | Not in DB | |
|
High School
Taft High School |
299 | Not in DB | |
Property History
| DATE: | EVENT: | PRICE: | SOURCE: |
|---|---|---|---|
| 16 Dec, 2019 | Sold | $1,425,000 | MRED MLS |
| 11 Nov, 2019 | Under contract | $1,650,000 | MRED MLS |
| 11 Jul, 2019 | Listed for sale | $1,650,000 | MRED MLS |
Room Specifics
Total Bedrooms: 8
Bedrooms Above Ground: 6
Bedrooms Below Ground: 2
Dimensions: —
Floor Type: Hardwood
Dimensions: —
Floor Type: Hardwood
Dimensions: —
Floor Type: Hardwood
Dimensions: —
Floor Type: —
Dimensions: —
Floor Type: —
Dimensions: —
Floor Type: —
Dimensions: —
Floor Type: —
Full Bathrooms: 7
Bathroom Amenities: Separate Shower,Steam Shower,Double Sink,Full Body Spray Shower,Double Shower,Soaking Tub
Bathroom in Basement: 1
Rooms: Bedroom 5,Bedroom 6,Bedroom 7,Bedroom 8,Eating Area,Recreation Room,Media Room,Mud Room,Foyer,Other Room
Basement Description: Finished
Other Specifics
| 5.5 | |
| Concrete Perimeter | |
| Concrete,Side Drive,Heated | |
| Patio, Hot Tub, Stamped Concrete Patio, Fire Pit | |
| Fenced Yard | |
| 186X100X110X121 | |
| — | |
| Full | |
| Vaulted/Cathedral Ceilings, Hot Tub, Bar-Wet, Heated Floors, First Floor Laundry, Second Floor Laundry | |
| Double Oven, Microwave, Dishwasher, Refrigerator, Bar Fridge, Washer, Dryer, Disposal, Trash Compactor, Stainless Steel Appliance(s), Wine Refrigerator, Cooktop, Other | |
| Not in DB | |
| Pool, Tennis Courts, Sidewalks | |
| — | |
| — | |
| Gas Log, Gas Starter |
Tax History
| Year | Property Taxes |
|---|---|
| 2019 | $21,932 |
Contact Agent
Nearby Similar Homes
Nearby Sold Comparables
Contact Agent
Listing Provided By
Dream Town Realty










