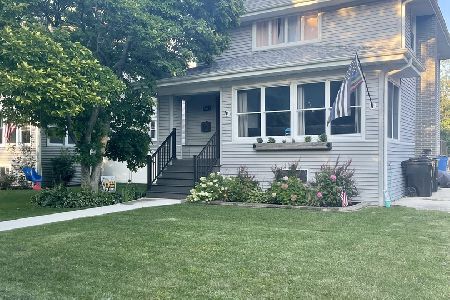6070 Northcott Avenue, Norwood Park, Chicago, Illinois 60631
$675,000
|
Sold
|
|
| Status: | Closed |
| Sqft: | 2,411 |
| Cost/Sqft: | $290 |
| Beds: | 4 |
| Baths: | 3 |
| Year Built: | — |
| Property Taxes: | $6,353 |
| Days On Market: | 1497 |
| Lot Size: | 0,20 |
Description
Beautiful Completely Updated Victorian w/Wrap Around Porch on Large Lot in with Side Drive in the Heart of Prestigious Old Norwood. Enjoy the Old World Charm Combined w/Todays Modern Needs. Great Layout Features Beautiful Entryway, Sunny LIving Rm / Dining Rm, Large Chef's Kitchen w/Island, Wine Cooler, SS Appls, High-End Cabinetry, & Eat-In Area and Awesome 1st Floor Family Rm Leading to Big Deck & Park-Like Yard. Bonus 1st Flr Office and Mud Rm. 3 Nice Sized Beds Up Including Master Suite w/Addtl Office/Nursery. Large Open Basement w/Wine Celler & Plenty of Storage. Bone Dry Loer Level with Drain Tile, Overhead Sewers and Sump Pumps. Highly Rated Immaculate Conception WITH Outstanding Pre-School, Norwood Park Elementary and Taft HS Easy Walk to Metra & E
Property Specifics
| Single Family | |
| — | |
| Victorian | |
| — | |
| Full | |
| — | |
| No | |
| 0.2 |
| Cook | |
| — | |
| 0 / Not Applicable | |
| None | |
| Lake Michigan | |
| Public Sewer | |
| 11291325 | |
| 13061150210000 |
Nearby Schools
| NAME: | DISTRICT: | DISTANCE: | |
|---|---|---|---|
|
Grade School
Norwood Park Elementary School |
299 | — | |
|
Middle School
Norwood Park Elementary School |
299 | Not in DB | |
|
High School
Taft High School |
299 | Not in DB | |
Property History
| DATE: | EVENT: | PRICE: | SOURCE: |
|---|---|---|---|
| 4 Oct, 2007 | Sold | $630,000 | MRED MLS |
| 18 Jun, 2007 | Under contract | $669,000 | MRED MLS |
| 7 Jun, 2007 | Listed for sale | $619,000 | MRED MLS |
| 30 Apr, 2015 | Sold | $587,000 | MRED MLS |
| 22 Feb, 2015 | Under contract | $585,000 | MRED MLS |
| 12 Feb, 2015 | Listed for sale | $585,000 | MRED MLS |
| 3 Feb, 2022 | Sold | $675,000 | MRED MLS |
| 14 Jan, 2022 | Under contract | $700,000 | MRED MLS |
| 17 Dec, 2021 | Listed for sale | $700,000 | MRED MLS |
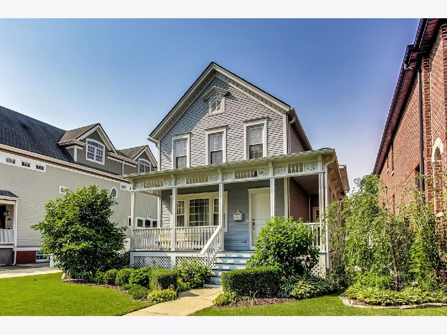

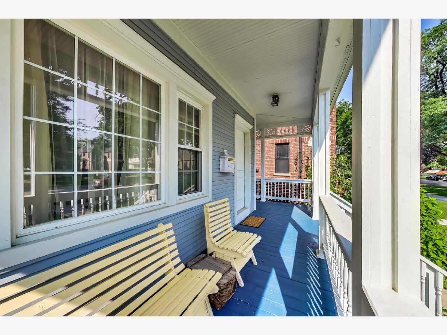


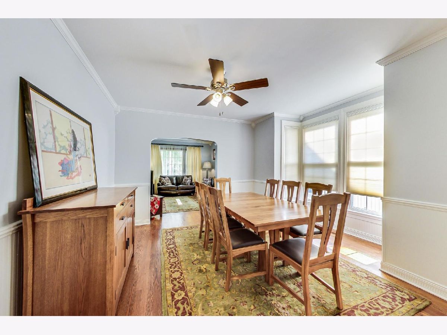
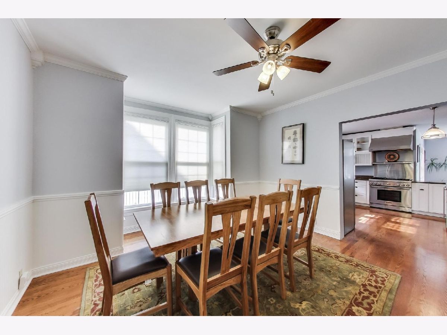
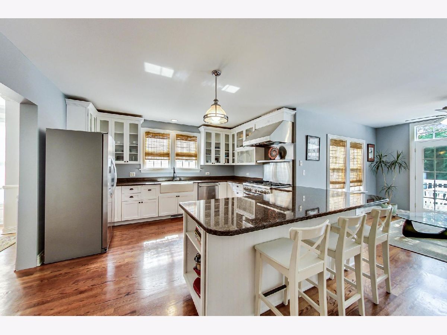
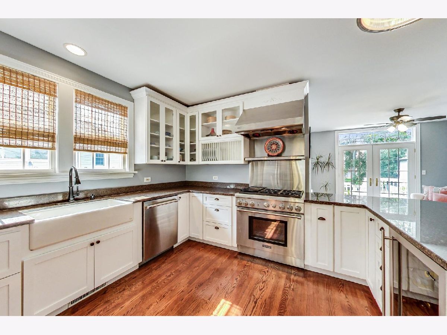
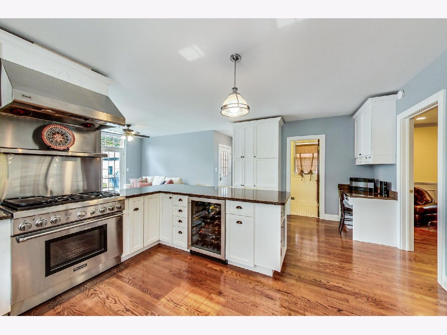
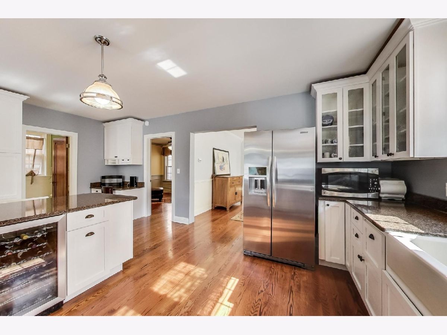
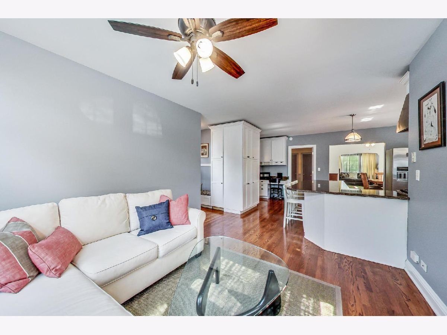

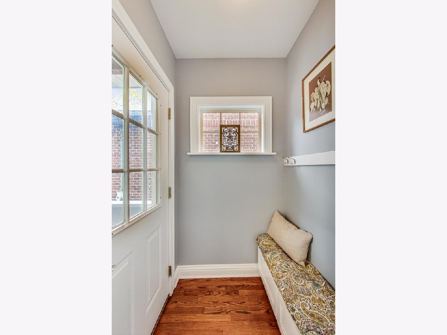
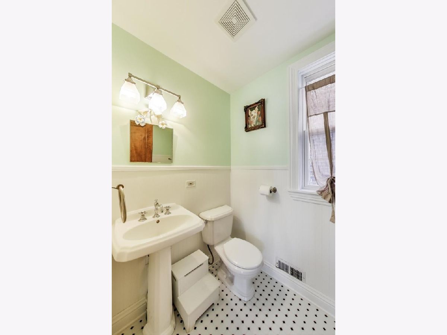
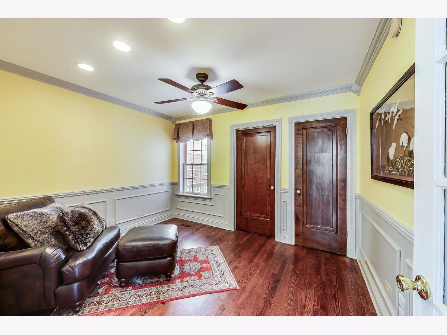
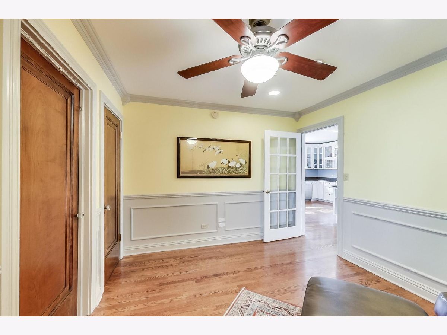
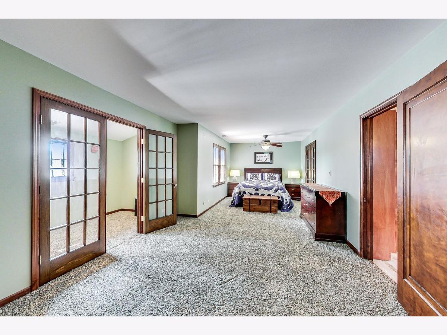
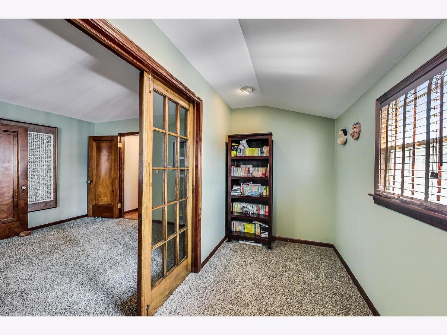
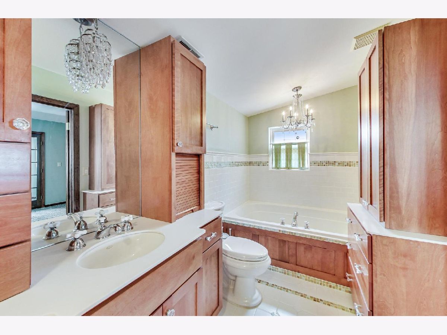
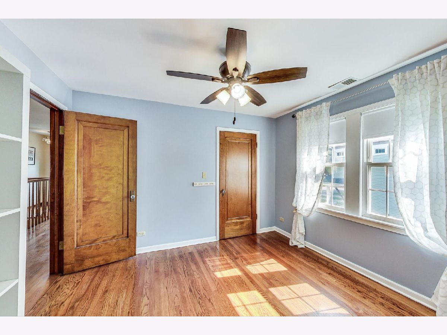
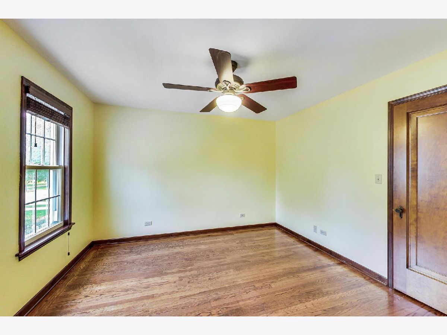
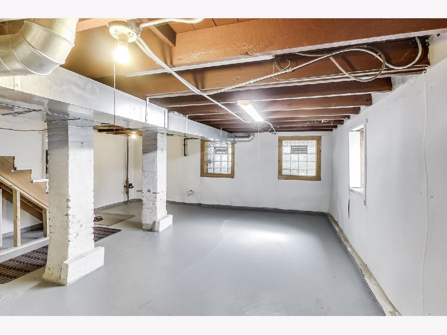
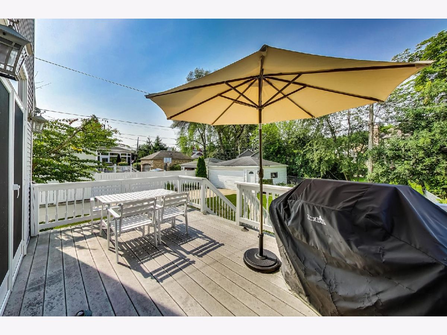
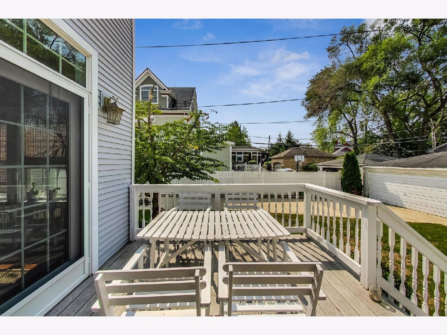
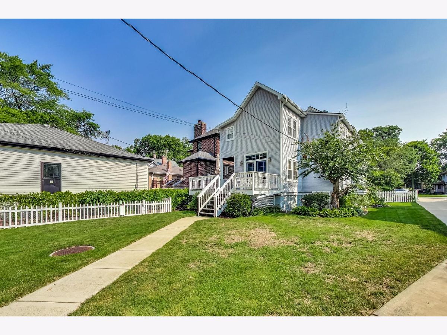
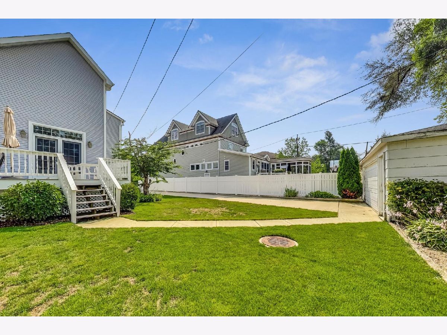
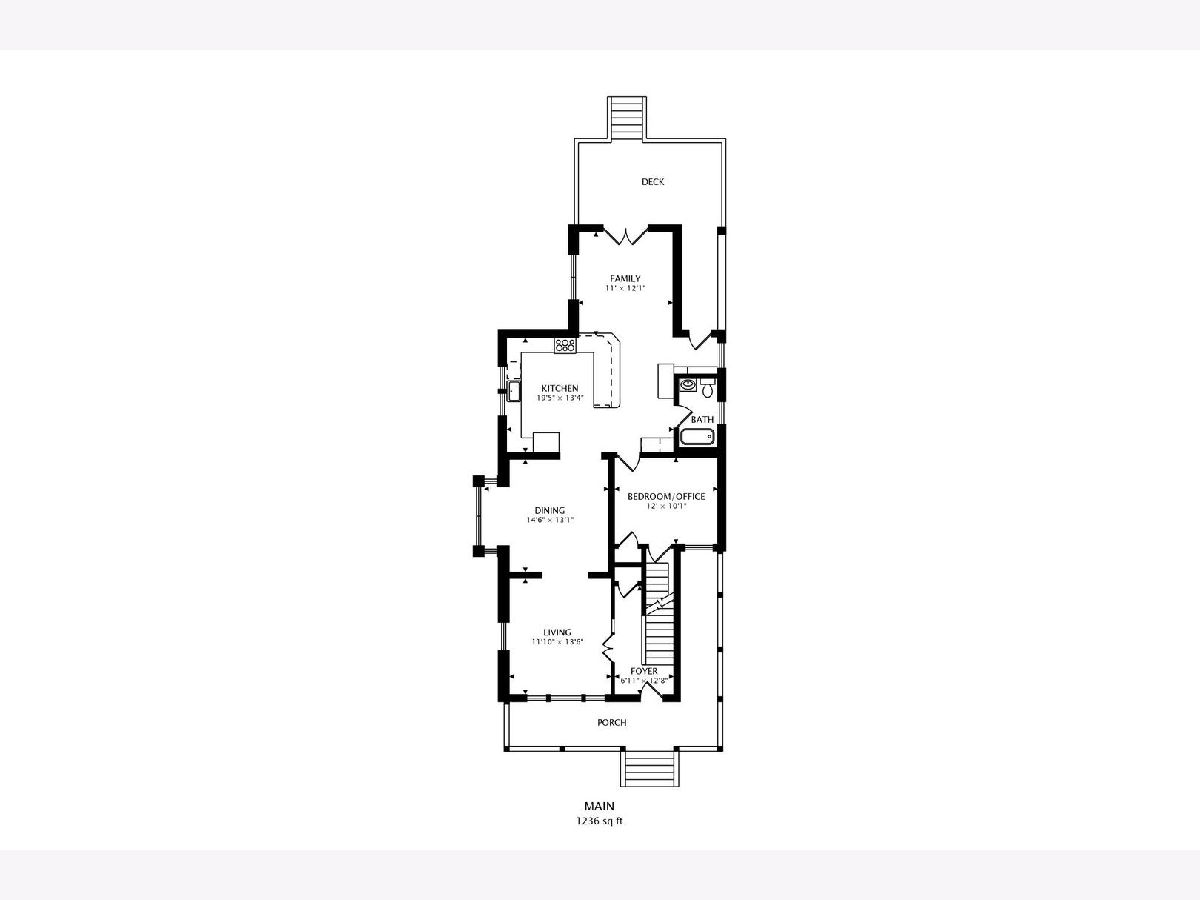
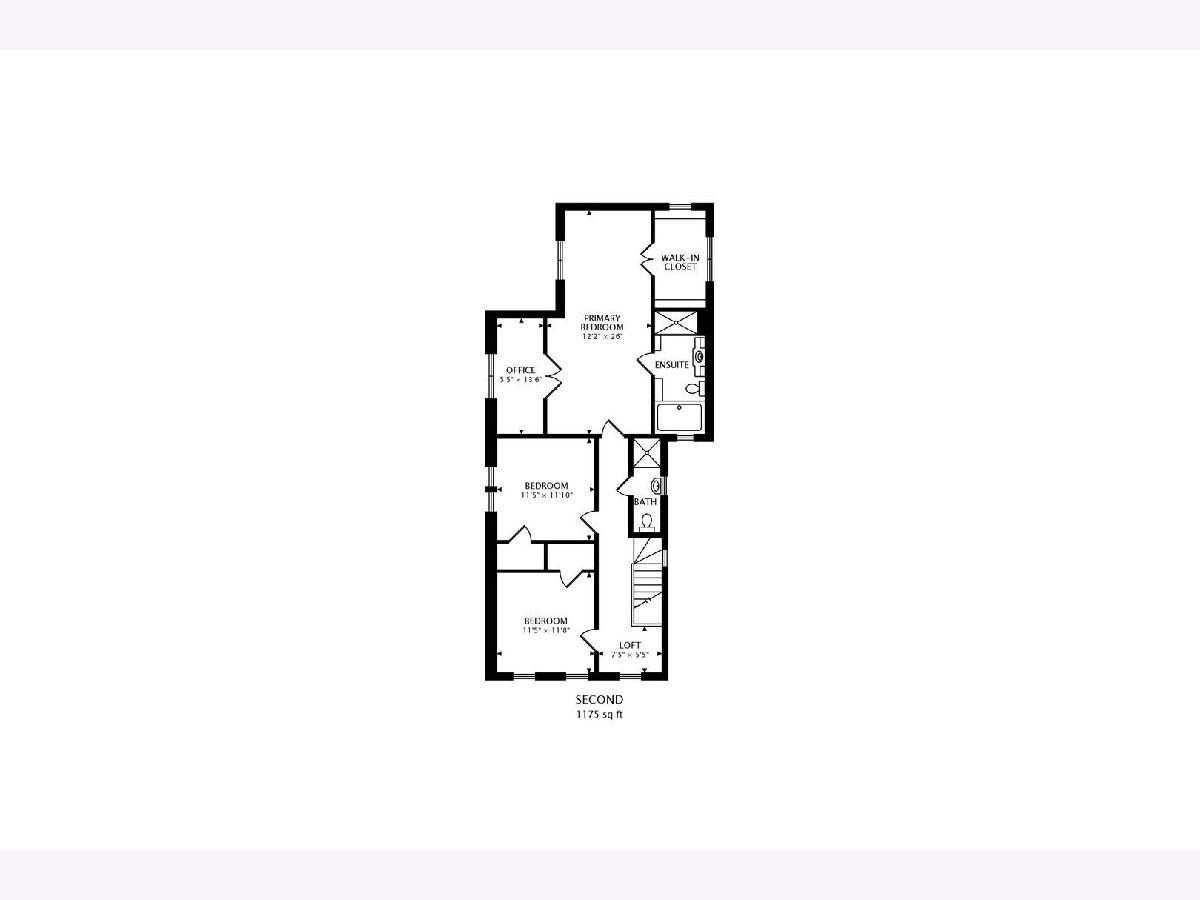
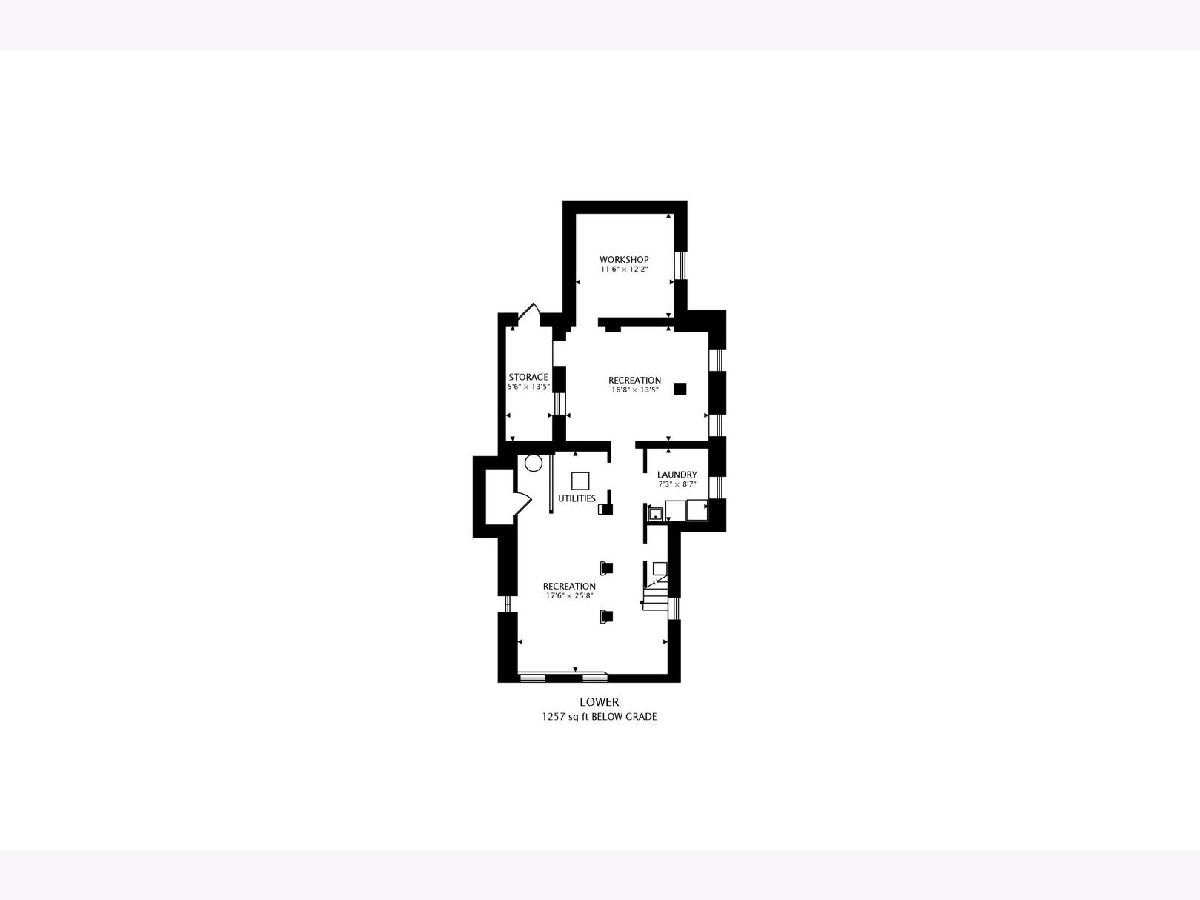
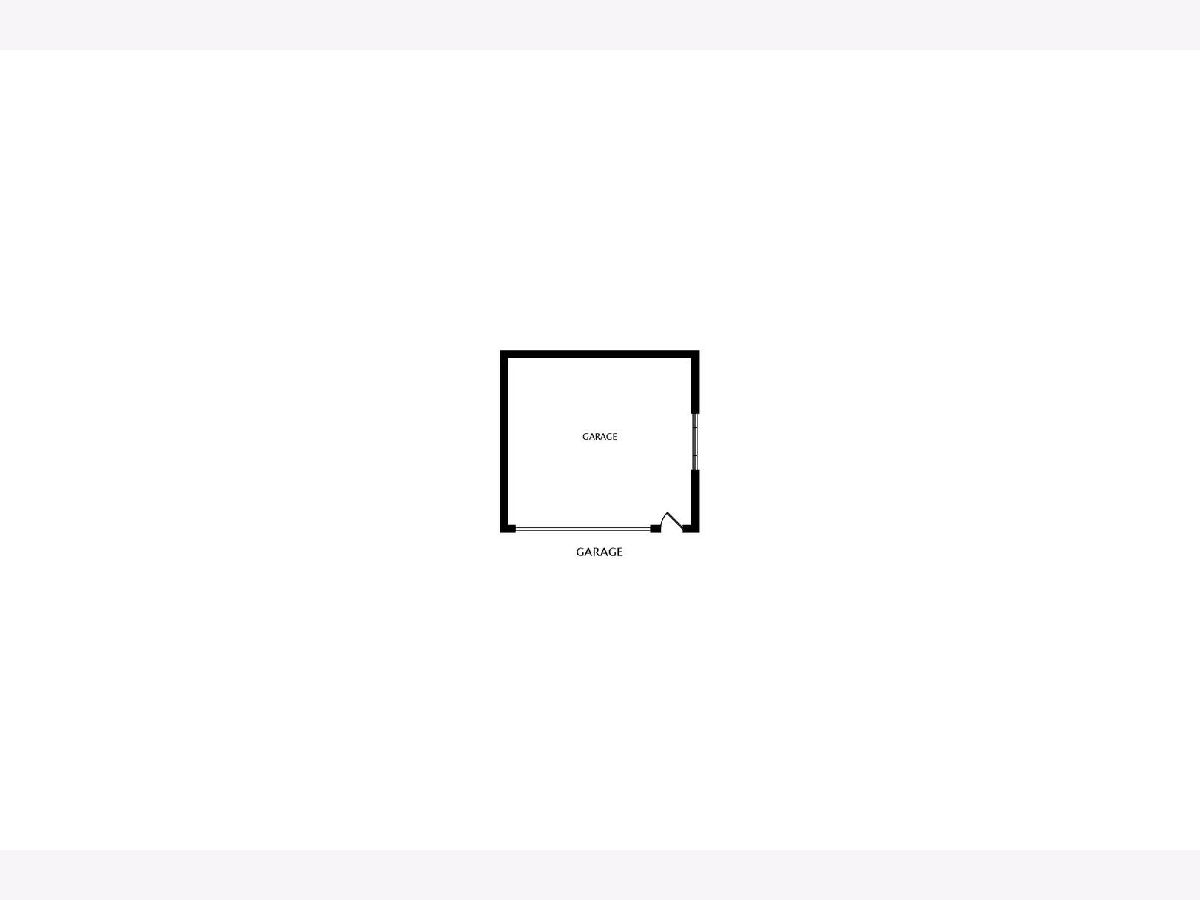
Room Specifics
Total Bedrooms: 4
Bedrooms Above Ground: 4
Bedrooms Below Ground: 0
Dimensions: —
Floor Type: Hardwood
Dimensions: —
Floor Type: Hardwood
Dimensions: —
Floor Type: Hardwood
Full Bathrooms: 3
Bathroom Amenities: Whirlpool,Separate Shower
Bathroom in Basement: 0
Rooms: Foyer,Office,Loft
Basement Description: Unfinished,Crawl
Other Specifics
| 2.5 | |
| Concrete Perimeter | |
| Side Drive | |
| Deck | |
| — | |
| 60 X 160 | |
| — | |
| Full | |
| Hardwood Floors, First Floor Bedroom, Walk-In Closet(s), Separate Dining Room | |
| Range, Dishwasher, Refrigerator, Washer, Dryer | |
| Not in DB | |
| Park, Curbs, Sidewalks, Street Lights, Street Paved | |
| — | |
| — | |
| — |
Tax History
| Year | Property Taxes |
|---|---|
| 2007 | $4,603 |
| 2015 | $5,398 |
| 2022 | $6,353 |
Contact Agent
Nearby Similar Homes
Nearby Sold Comparables
Contact Agent
Listing Provided By
@properties








