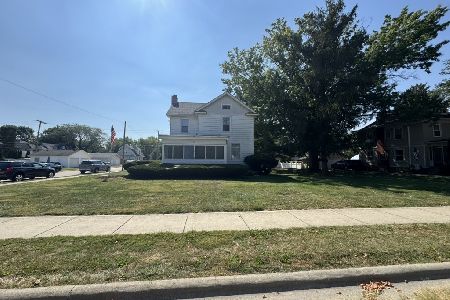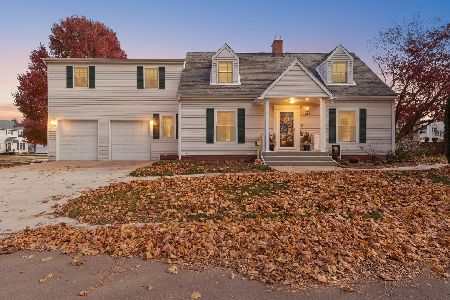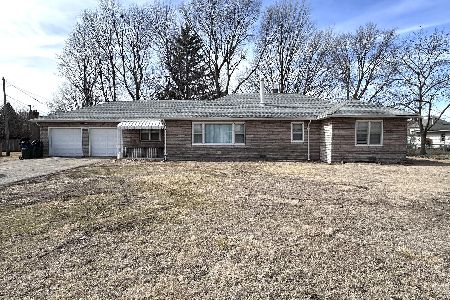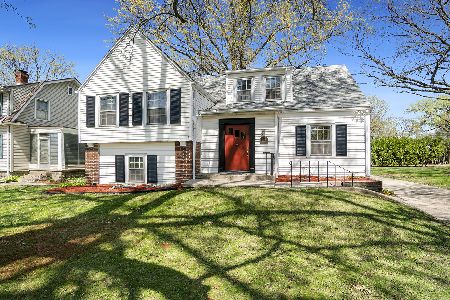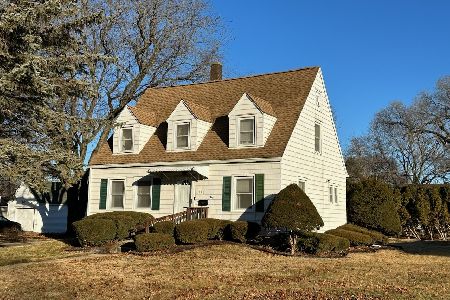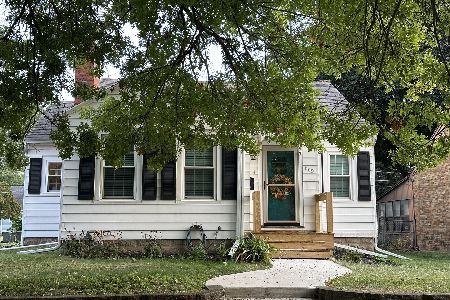606 11th Street, Sterling, Illinois 61081
$142,900
|
Sold
|
|
| Status: | Closed |
| Sqft: | 1,280 |
| Cost/Sqft: | $112 |
| Beds: | 2 |
| Baths: | 2 |
| Year Built: | 1935 |
| Property Taxes: | $3,523 |
| Days On Market: | 356 |
| Lot Size: | 0,00 |
Description
Cape Cod charmer located on 2 lots just blocks from Kilgour Park. An abundance of space and storage throughout. The kitchen has new countertops, backsplash, sink and flooring. New updates in the full bath on the 2nd level. Large bedrooms with the master bedroom having new carpet. Formal dining room with built-in corner Hutches. The office could be a 3rd bedroom on the main floor. Partially finished basement with washer & dryer staying. Freshly painted interior and exterior on the house & garage. Water Heater (2013), Furnace (2018), Roof on the house, Gutters with Gutter Guards, Downspouts and Garage Roof (2021), New Windows (2017), Dishwasher & Disposal (2023), The additional lot size is 50x142 and taxes are $451.34.
Property Specifics
| Single Family | |
| — | |
| — | |
| 1935 | |
| — | |
| — | |
| No | |
| — |
| Whiteside | |
| — | |
| — / Not Applicable | |
| — | |
| — | |
| — | |
| 12269233 | |
| 11211580140000 |
Property History
| DATE: | EVENT: | PRICE: | SOURCE: |
|---|---|---|---|
| 24 Mar, 2023 | Sold | $110,000 | MRED MLS |
| 27 Feb, 2023 | Under contract | $114,900 | MRED MLS |
| 10 Feb, 2023 | Listed for sale | $114,900 | MRED MLS |
| 27 Feb, 2025 | Sold | $142,900 | MRED MLS |
| 14 Jan, 2025 | Under contract | $142,900 | MRED MLS |
| 11 Jan, 2025 | Listed for sale | $142,900 | MRED MLS |
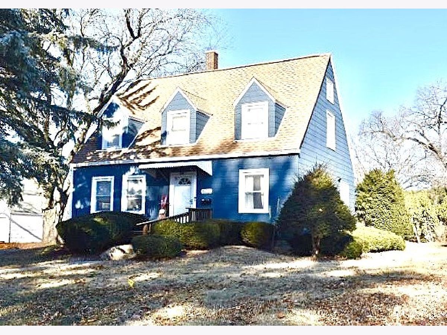
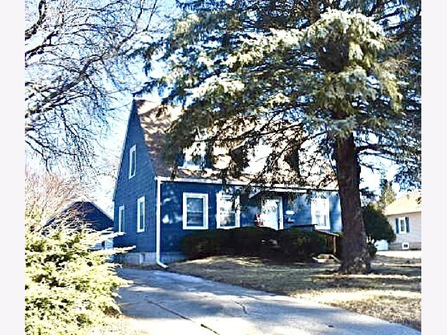
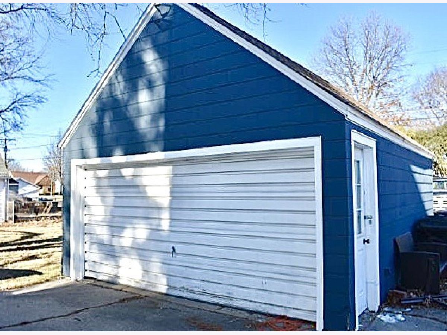
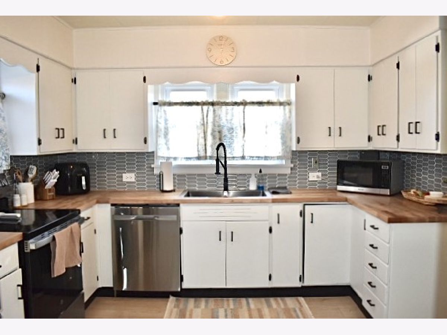
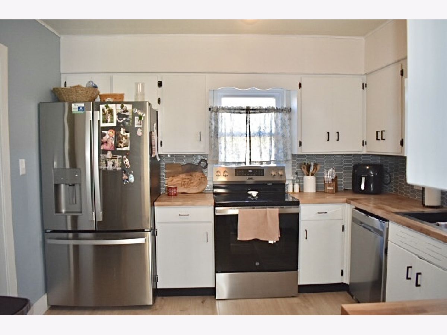
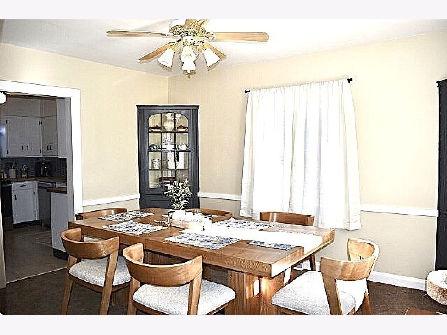
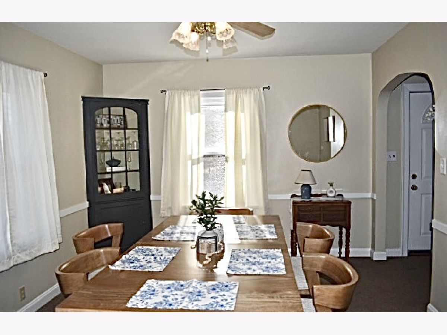
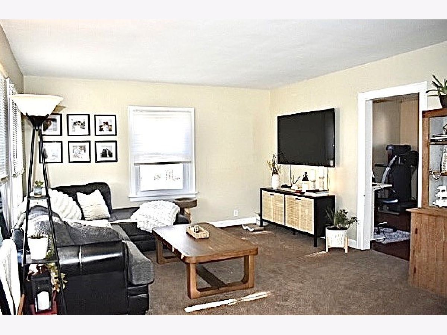
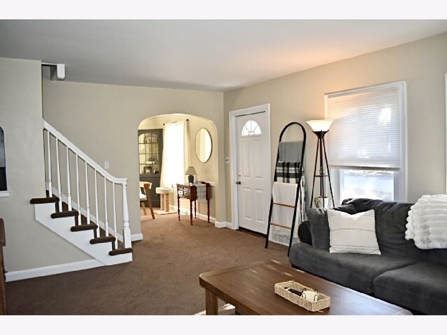
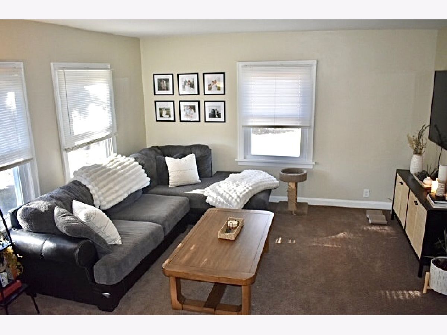
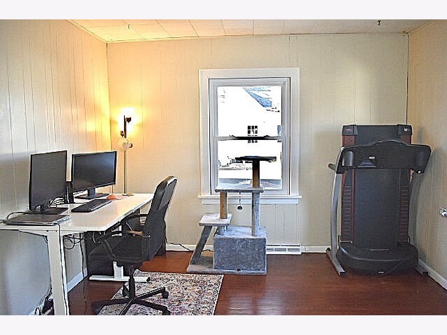
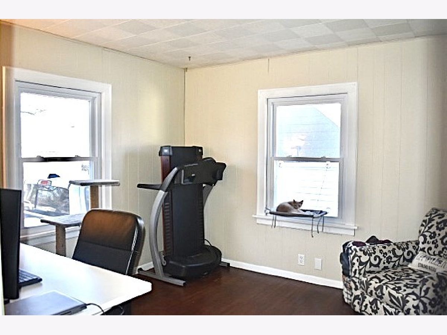
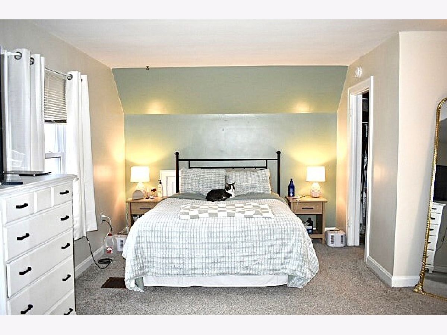
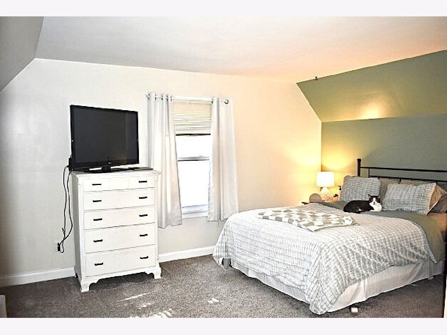
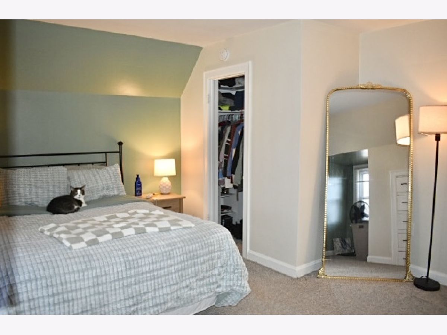
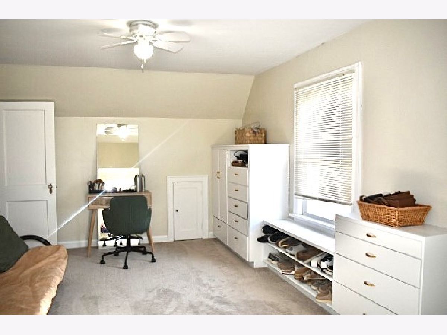
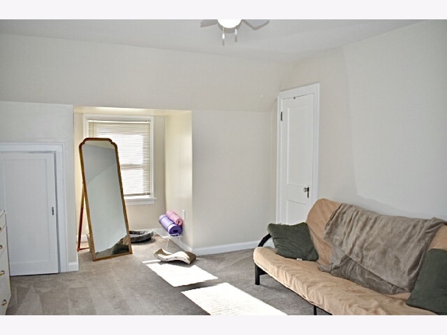
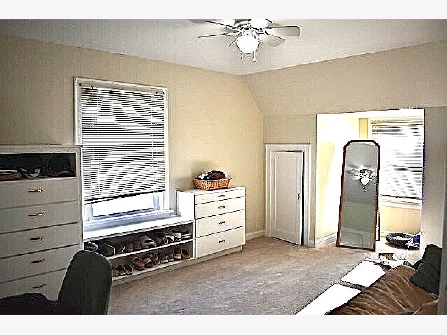
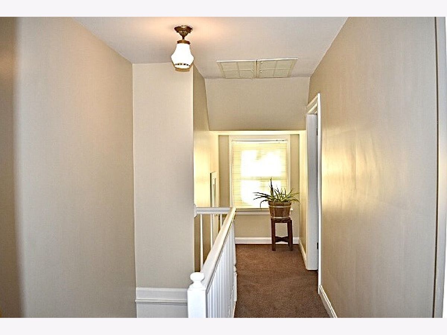
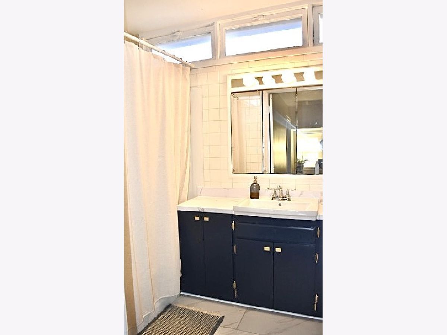
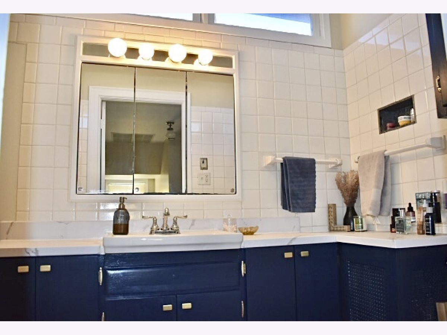
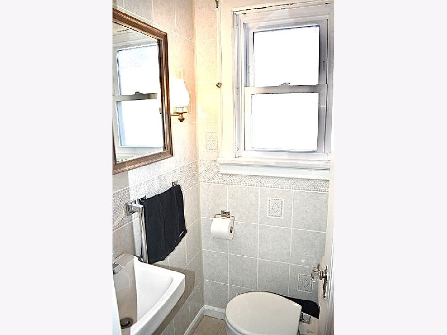
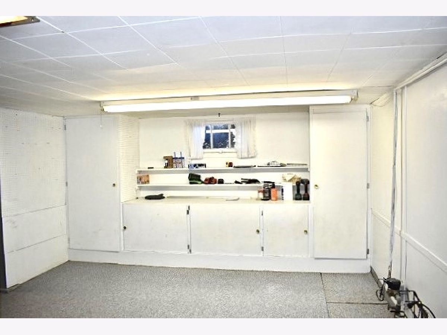
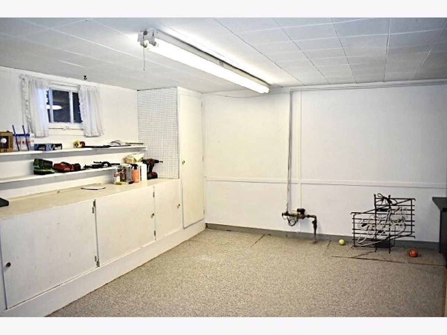
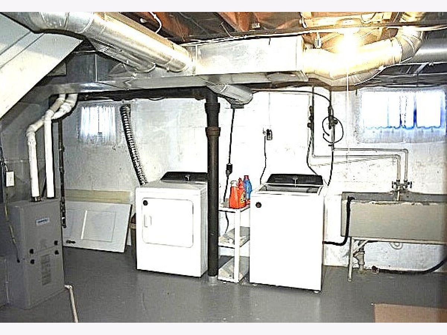
Room Specifics
Total Bedrooms: 2
Bedrooms Above Ground: 2
Bedrooms Below Ground: 0
Dimensions: —
Floor Type: —
Full Bathrooms: 2
Bathroom Amenities: —
Bathroom in Basement: 0
Rooms: —
Basement Description: Partially Finished
Other Specifics
| 2 | |
| — | |
| Concrete | |
| — | |
| — | |
| 50X142 | |
| — | |
| — | |
| — | |
| — | |
| Not in DB | |
| — | |
| — | |
| — | |
| — |
Tax History
| Year | Property Taxes |
|---|---|
| 2023 | $3,197 |
| 2025 | $3,523 |
Contact Agent
Nearby Similar Homes
Nearby Sold Comparables
Contact Agent
Listing Provided By
Judy Powell Realty




