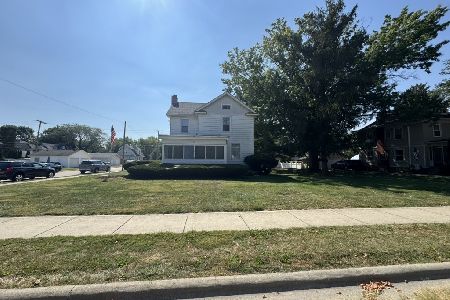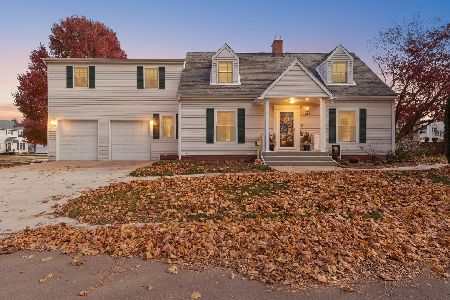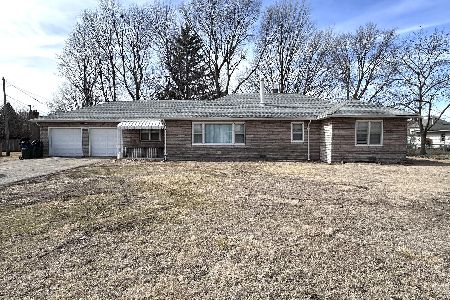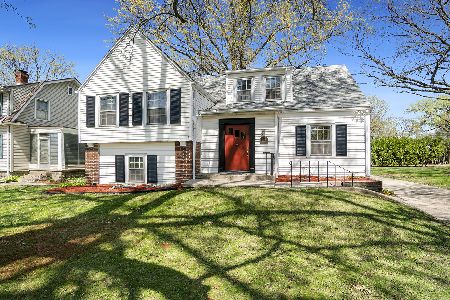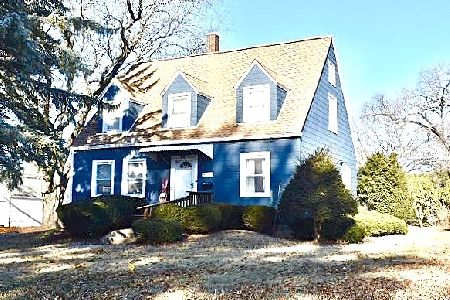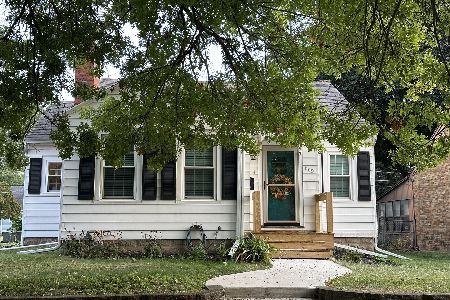610 11th Street, Sterling, Illinois 61081
$95,000
|
Sold
|
|
| Status: | Closed |
| Sqft: | 1,900 |
| Cost/Sqft: | $53 |
| Beds: | 3 |
| Baths: | 2 |
| Year Built: | 1936 |
| Property Taxes: | $2,421 |
| Days On Market: | 5527 |
| Lot Size: | 0,00 |
Description
One owner well cared for Multi-level home. 13x14 sunroom. Oak cabinets in kitchen. Refrigerator, range, washer & dryer are negotiable. Natural woodwork & six panel doors. GFA & CA approx 8 years old. Water softener taken care of by Culligan with mo. fee. Water heater 2007. Seller providing buyer with 1 yr Home Warranty Plan at closing. Great backyard fenced, deck w/ramp & patio. 1 attached & 2 car detached garage.
Property Specifics
| Single Family | |
| — | |
| — | |
| 1936 | |
| None | |
| — | |
| No | |
| — |
| Whiteside | |
| — | |
| 0 / Not Applicable | |
| None | |
| Public | |
| Public Sewer | |
| 07677989 | |
| 11211580120000 |
Nearby Schools
| NAME: | DISTRICT: | DISTANCE: | |
|---|---|---|---|
|
Grade School
Challand Middle School |
5 | — | |
|
Middle School
Challand Middle School |
5 | Not in DB | |
|
High School
Sterling High School |
5 | Not in DB | |
Property History
| DATE: | EVENT: | PRICE: | SOURCE: |
|---|---|---|---|
| 3 Mar, 2011 | Sold | $95,000 | MRED MLS |
| 10 Dec, 2010 | Under contract | $100,000 | MRED MLS |
| 15 Nov, 2010 | Listed for sale | $100,000 | MRED MLS |
| 8 Jun, 2023 | Sold | $160,000 | MRED MLS |
| 11 May, 2023 | Under contract | $164,999 | MRED MLS |
| — | Last price change | $169,900 | MRED MLS |
| 28 Apr, 2023 | Listed for sale | $169,900 | MRED MLS |
Room Specifics
Total Bedrooms: 3
Bedrooms Above Ground: 3
Bedrooms Below Ground: 0
Dimensions: —
Floor Type: —
Dimensions: —
Floor Type: —
Full Bathrooms: 2
Bathroom Amenities: —
Bathroom in Basement: 0
Rooms: No additional rooms
Basement Description: —
Other Specifics
| 2 | |
| — | |
| — | |
| — | |
| — | |
| 50X142 | |
| — | |
| None | |
| — | |
| Microwave, Dishwasher, Refrigerator, Disposal | |
| Not in DB | |
| — | |
| — | |
| — | |
| — |
Tax History
| Year | Property Taxes |
|---|---|
| 2011 | $2,421 |
| 2023 | $3,514 |
Contact Agent
Nearby Similar Homes
Contact Agent
Listing Provided By
Re/Max Sauk Valley




