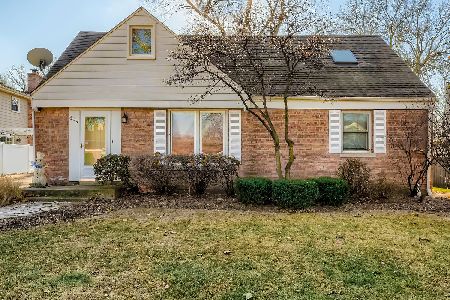606 Albion Lane, Mount Prospect, Illinois 60056
$300,000
|
Sold
|
|
| Status: | Closed |
| Sqft: | 1,327 |
| Cost/Sqft: | $234 |
| Beds: | 3 |
| Baths: | 2 |
| Year Built: | 1952 |
| Property Taxes: | $6,173 |
| Days On Market: | 1594 |
| Lot Size: | 0,23 |
Description
This is the perfect home for those that love to be close with nature it has a well-landscaped yard with room for a garden, greenhouse and firepit. Many improvements to the home included a new Kitchen complete with all new appliances, flooring, cabinets, countertops and electrical a complete gut in 2017. Also a new Furnace, electrical panel, new windows(2015). This house also has a bonus addition of a family room, mudroom, and 1/2 bathroom with its own wood-burning fireplace. The back addition is full of windows so you can sit back and watch the birds. The backyard includes a koi pond and wood burning oven for pizza and breads. Close Proximity to Mt Prospect HS, Randhurst Shoping, Grocery stores and Metra
Property Specifics
| Single Family | |
| — | |
| Ranch | |
| 1952 | |
| None | |
| — | |
| No | |
| 0.23 |
| Cook | |
| Prospect Meadows | |
| 0 / Not Applicable | |
| None | |
| Lake Michigan | |
| Public Sewer, Sewer-Storm | |
| 11211000 | |
| 03273100130000 |
Nearby Schools
| NAME: | DISTRICT: | DISTANCE: | |
|---|---|---|---|
|
Grade School
Dryden Elementary School |
25 | — | |
|
Middle School
South Middle School |
25 | Not in DB | |
|
High School
Prospect High School |
214 | Not in DB | |
Property History
| DATE: | EVENT: | PRICE: | SOURCE: |
|---|---|---|---|
| 29 Jun, 2009 | Sold | $240,000 | MRED MLS |
| 31 May, 2009 | Under contract | $244,900 | MRED MLS |
| — | Last price change | $259,900 | MRED MLS |
| 18 Mar, 2009 | Listed for sale | $269,900 | MRED MLS |
| 4 Nov, 2021 | Sold | $300,000 | MRED MLS |
| 22 Sep, 2021 | Under contract | $310,000 | MRED MLS |
| 7 Sep, 2021 | Listed for sale | $310,000 | MRED MLS |
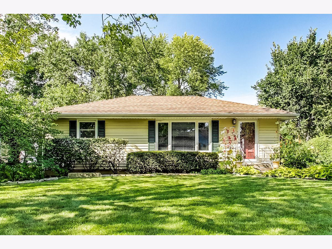
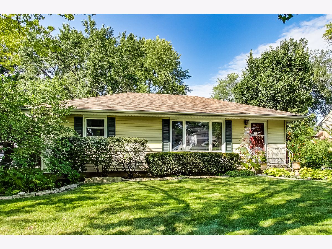
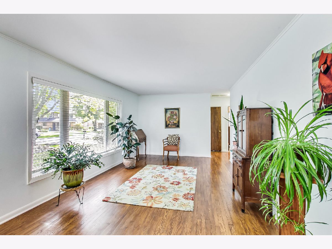
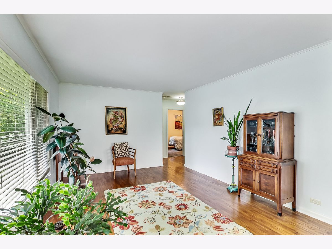
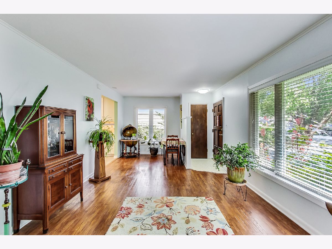
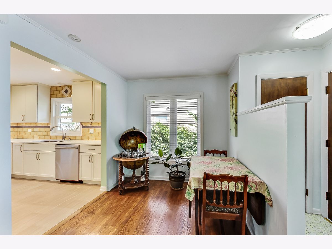
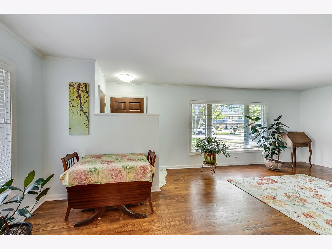
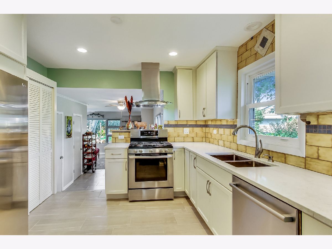
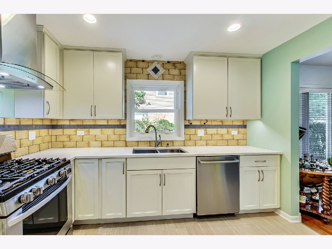
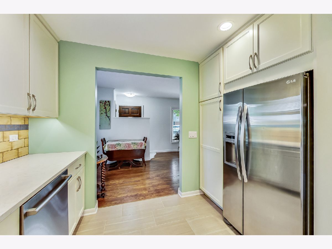
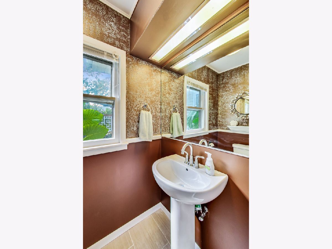
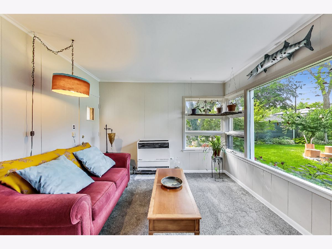
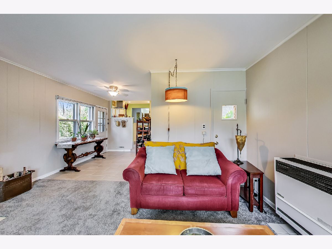
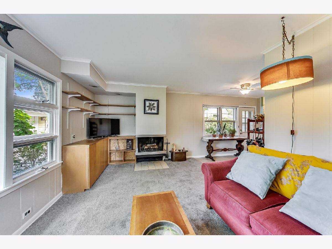
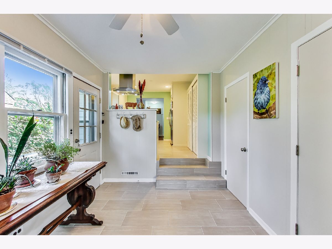
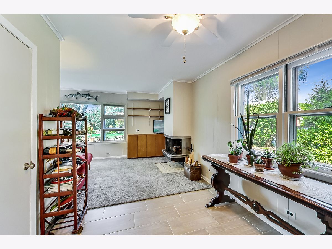
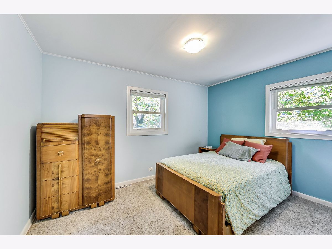
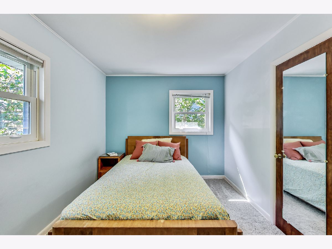
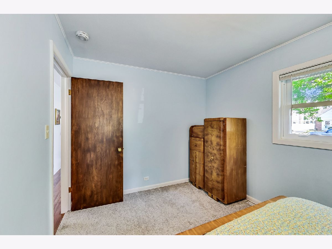
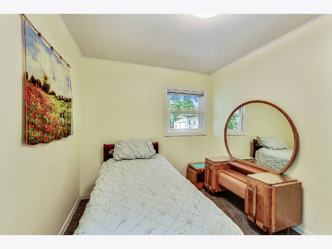
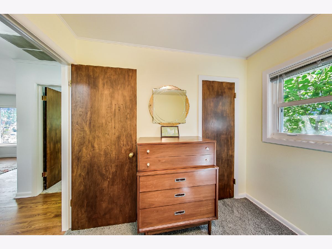
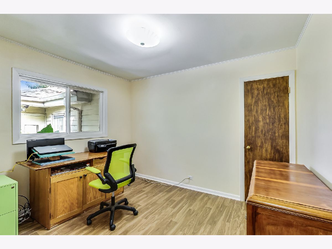
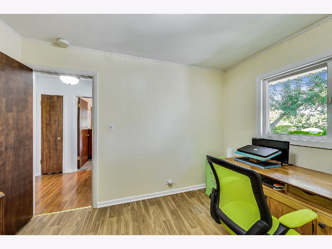
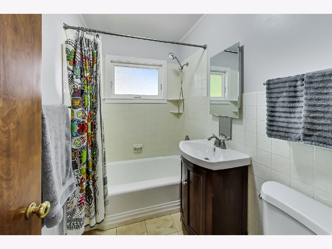
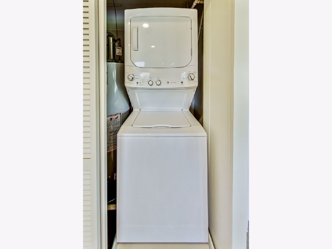
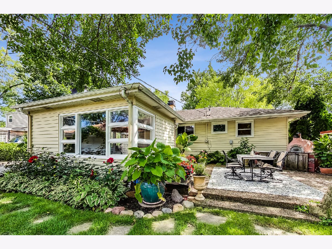
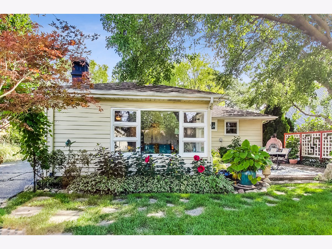
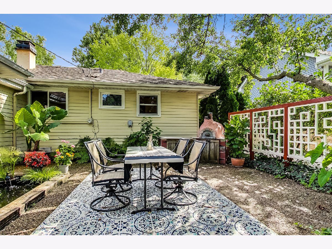
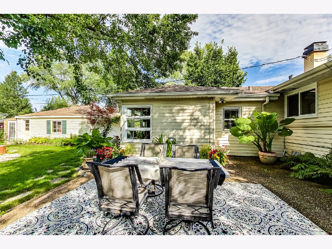
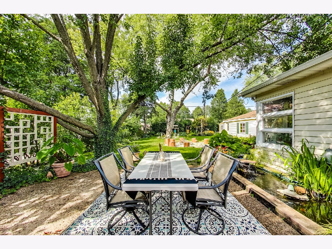
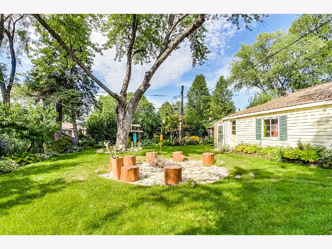
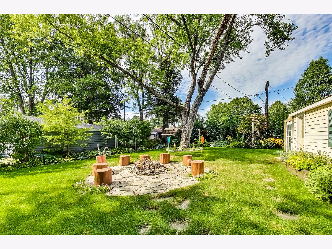
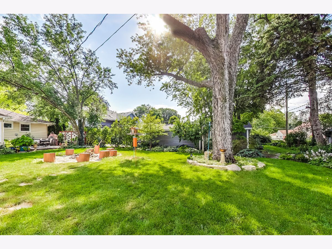
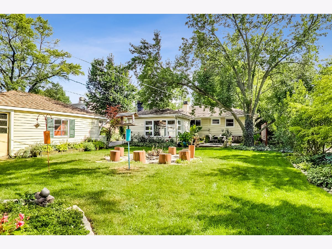
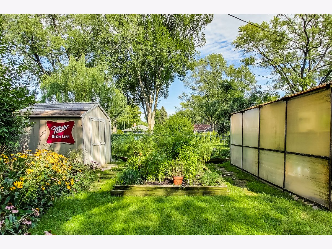
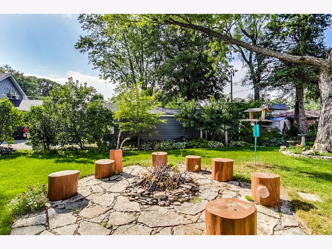
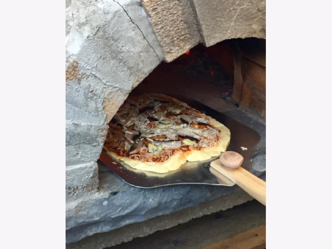
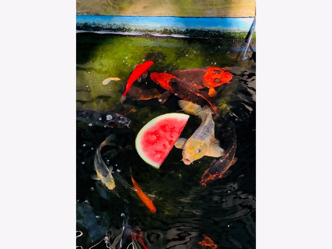
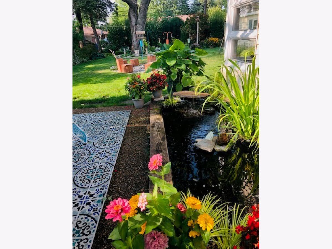
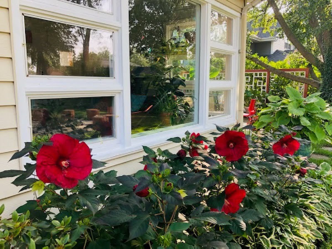
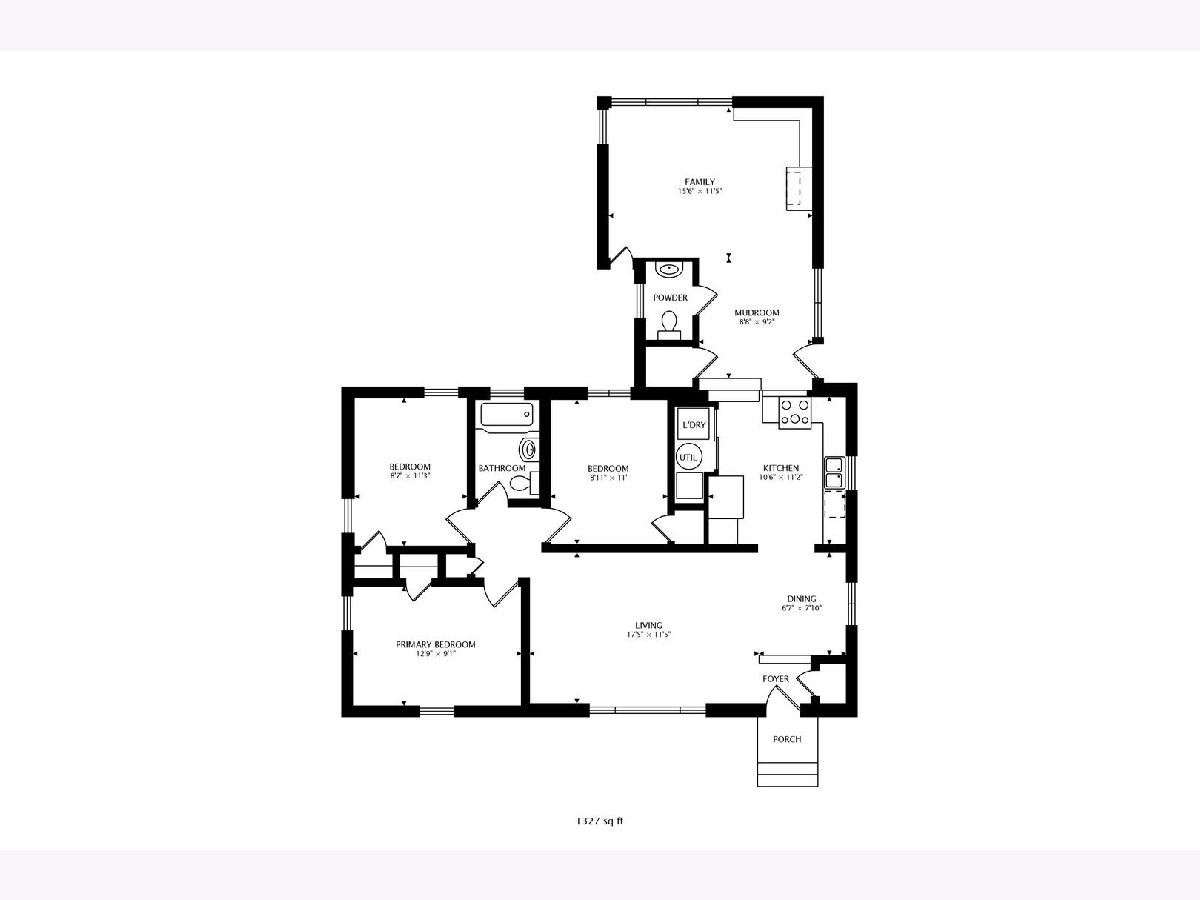
Room Specifics
Total Bedrooms: 3
Bedrooms Above Ground: 3
Bedrooms Below Ground: 0
Dimensions: —
Floor Type: Carpet
Dimensions: —
Floor Type: Vinyl
Full Bathrooms: 2
Bathroom Amenities: —
Bathroom in Basement: 0
Rooms: Eating Area
Basement Description: Crawl
Other Specifics
| 2 | |
| Concrete Perimeter | |
| Asphalt | |
| Patio, Stamped Concrete Patio, Storms/Screens, Fire Pit | |
| — | |
| 66X154X70X144.9 | |
| Unfinished | |
| None | |
| Hardwood Floors, First Floor Laundry | |
| Range, Dishwasher, Refrigerator, High End Refrigerator, Washer, Dryer, Stainless Steel Appliance(s), Range Hood | |
| Not in DB | |
| Park, Tennis Court(s), Street Lights, Street Paved | |
| — | |
| — | |
| Wood Burning |
Tax History
| Year | Property Taxes |
|---|---|
| 2009 | $2,600 |
| 2021 | $6,173 |
Contact Agent
Nearby Similar Homes
Nearby Sold Comparables
Contact Agent
Listing Provided By
Keller Williams ONEChicago






