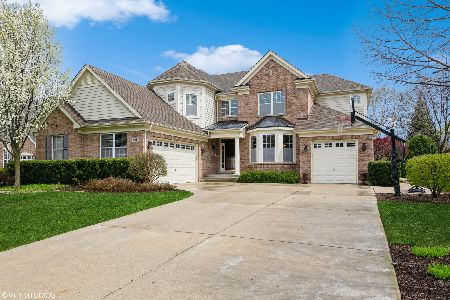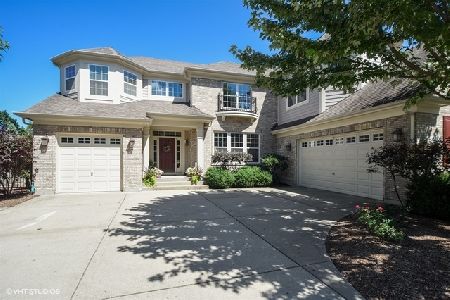606 Ames Street, Libertyville, Illinois 60048
$850,000
|
Sold
|
|
| Status: | Closed |
| Sqft: | 3,984 |
| Cost/Sqft: | $226 |
| Beds: | 5 |
| Baths: | 5 |
| Year Built: | 2006 |
| Property Taxes: | $19,355 |
| Days On Market: | 3625 |
| Lot Size: | 0,00 |
Description
A PLACE TO CALL "HOME" exceptional style graced with warmth. IN TOWN location! Close to schools, downtown, dining, parks! Expansive foyer w/handsome architecture, formal dining w/arched entrance, wide crown molding, formal liv rm w/arched entrance, expansive fam rm w/frpl and wide crown, gourmet cherry kit/stainless appliances, 1st flr bdrm/office luxurious Master suite w/volume ceiling, Private suite w/bath plus Jack & Jill bath.
Property Specifics
| Single Family | |
| — | |
| Traditional | |
| 2006 | |
| Full | |
| — | |
| No | |
| — |
| Lake | |
| Cambridge Knoll | |
| 0 / Not Applicable | |
| None | |
| Lake Michigan | |
| Public Sewer | |
| 09145787 | |
| 11213021620000 |
Nearby Schools
| NAME: | DISTRICT: | DISTANCE: | |
|---|---|---|---|
|
Grade School
Rockland Elementary School |
70 | — | |
|
Middle School
Highland Middle School |
70 | Not in DB | |
|
High School
Libertyville High School |
128 | Not in DB | |
Property History
| DATE: | EVENT: | PRICE: | SOURCE: |
|---|---|---|---|
| 28 Apr, 2016 | Sold | $850,000 | MRED MLS |
| 6 Mar, 2016 | Under contract | $899,900 | MRED MLS |
| — | Last price change | $929,000 | MRED MLS |
| 22 Feb, 2016 | Listed for sale | $929,000 | MRED MLS |
| 1 Mar, 2024 | Sold | $965,000 | MRED MLS |
| 13 Nov, 2023 | Under contract | $975,000 | MRED MLS |
| 10 Nov, 2023 | Listed for sale | $975,000 | MRED MLS |
Room Specifics
Total Bedrooms: 5
Bedrooms Above Ground: 5
Bedrooms Below Ground: 0
Dimensions: —
Floor Type: Carpet
Dimensions: —
Floor Type: Carpet
Dimensions: —
Floor Type: Carpet
Dimensions: —
Floor Type: —
Full Bathrooms: 5
Bathroom Amenities: Whirlpool,Separate Shower,Double Sink
Bathroom in Basement: 1
Rooms: Bedroom 5,Media Room,Mud Room,Recreation Room
Basement Description: Finished
Other Specifics
| 3 | |
| Concrete Perimeter | |
| — | |
| Deck, Patio, Brick Paver Patio | |
| Landscaped | |
| 83X142X83X142 | |
| Full | |
| Full | |
| Vaulted/Cathedral Ceilings, Bar-Wet, Hardwood Floors, First Floor Bedroom, Second Floor Laundry | |
| Double Oven, Microwave, Dishwasher, Refrigerator, Washer, Dryer, Disposal, Stainless Steel Appliance(s) | |
| Not in DB | |
| Sidewalks, Street Lights, Street Paved | |
| — | |
| — | |
| Gas Log, Gas Starter |
Tax History
| Year | Property Taxes |
|---|---|
| 2016 | $19,355 |
| 2024 | $19,897 |
Contact Agent
Nearby Similar Homes
Nearby Sold Comparables
Contact Agent
Listing Provided By
@properties











