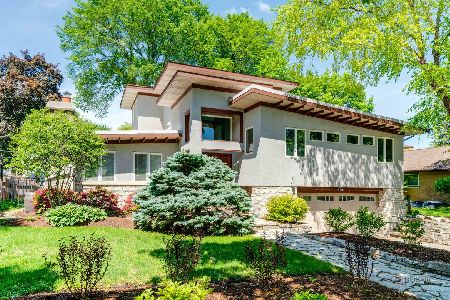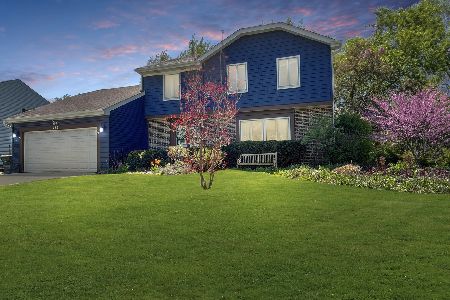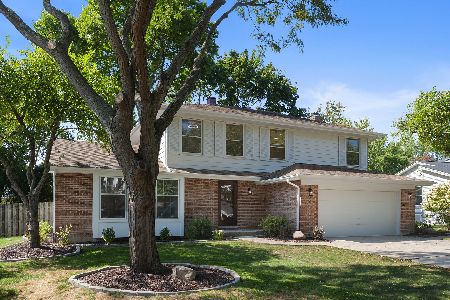602 Ames Street, Libertyville, Illinois 60048
$839,900
|
Sold
|
|
| Status: | Closed |
| Sqft: | 4,475 |
| Cost/Sqft: | $196 |
| Beds: | 5 |
| Baths: | 5 |
| Year Built: | 2006 |
| Property Taxes: | $21,179 |
| Days On Market: | 1751 |
| Lot Size: | 0,27 |
Description
Stunning, both inside and out. This wonderful family home has it all. 5 bedroom, 4.5 bath. Such beautiful upgrades to this home from the custom iron spindles on the dual, oak staircase, to the beautiful moldings throughout. This home is open concept. The grand foyer opens to both dining room, featuring a built-in serving bar and living room with soaring ceilings opening to the upper gallery and loft. The surprisingly well placed, tucked-in working desk in the walkway leads to the true chef's kitchen with custom cabinetry, 5-burner cooktop, dual ovens and custom hood. Large working island is resplendent with granite and opens to the light filled breakfast room. Sliders lead to a beautiful paver patio with retaining walls, natural gas line for grill and features gorgeous landscaping. All of this opens to the large and airy family room with brick fireplace flanked by stunning built-in bookcase for wonderful storage. Off to the side is the spacious first floor office/5th bedroom with walk-in closet featuring custom cabinets & counter. The upper gallery features a soothing reading nook and the loft could be used for work-from-home, e-learning or exercise space. Enter the primary suite through double doors and immediately notice the beautiful tray ceiling and natural light flowing through. Dual walk-in closets with custom shelving and cabinets lead to the spa-like primary bath with huge soaker tub, dual vanities and large shower. 2nd ensuite bedroom, 2 other family bedrooms, all with walk-in closets with custom shelving/drawers and hall bath complete the 2nd floor. 2,200 appx square foot finished lower level has everything you need to play. Bar, rec and media areas with full bath, not to mention a ton of storage. Live where everyone wants to live, in the ABC streets. This home is within blocks of all three schools, train, town, parks and all that Libertyville has to offer.
Property Specifics
| Single Family | |
| — | |
| Colonial | |
| 2006 | |
| Full | |
| VANTAGE | |
| No | |
| 0.27 |
| Lake | |
| Cambridge Knoll | |
| — / Not Applicable | |
| None | |
| Lake Michigan | |
| Public Sewer | |
| 11005818 | |
| 11211260170000 |
Nearby Schools
| NAME: | DISTRICT: | DISTANCE: | |
|---|---|---|---|
|
Grade School
Rockland Elementary School |
70 | — | |
|
Middle School
Highland Middle School |
70 | Not in DB | |
|
High School
Libertyville High School |
128 | Not in DB | |
Property History
| DATE: | EVENT: | PRICE: | SOURCE: |
|---|---|---|---|
| 11 Jun, 2021 | Sold | $839,900 | MRED MLS |
| 18 Mar, 2021 | Under contract | $874,900 | MRED MLS |
| 27 Feb, 2021 | Listed for sale | $874,900 | MRED MLS |

Room Specifics
Total Bedrooms: 5
Bedrooms Above Ground: 5
Bedrooms Below Ground: 0
Dimensions: —
Floor Type: Carpet
Dimensions: —
Floor Type: Carpet
Dimensions: —
Floor Type: Carpet
Dimensions: —
Floor Type: —
Full Bathrooms: 5
Bathroom Amenities: Separate Shower,Double Sink,Soaking Tub
Bathroom in Basement: 1
Rooms: Bedroom 5,Breakfast Room,Library,Recreation Room,Media Room,Foyer,Gallery,Loft
Basement Description: Finished
Other Specifics
| 3 | |
| Concrete Perimeter | |
| Concrete | |
| Brick Paver Patio, Storms/Screens | |
| Fenced Yard,Landscaped,Mature Trees,Sidewalks,Streetlights | |
| 83X143 | |
| Unfinished | |
| Full | |
| Vaulted/Cathedral Ceilings, Bar-Dry, Hardwood Floors, First Floor Bedroom, First Floor Laundry, Bookcases, Coffered Ceiling(s), Open Floorplan, Special Millwork, Granite Counters | |
| Double Oven, Microwave, Dishwasher, High End Refrigerator, Washer, Dryer, Disposal, Stainless Steel Appliance(s), Cooktop, Range Hood | |
| Not in DB | |
| Curbs, Sidewalks, Street Lights, Street Paved | |
| — | |
| — | |
| Gas Starter |
Tax History
| Year | Property Taxes |
|---|---|
| 2021 | $21,179 |
Contact Agent
Nearby Similar Homes
Nearby Sold Comparables
Contact Agent
Listing Provided By
Berkshire Hathaway HomeServices Chicago









