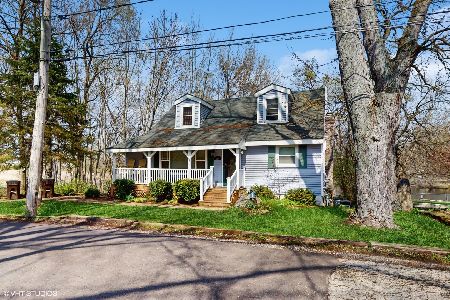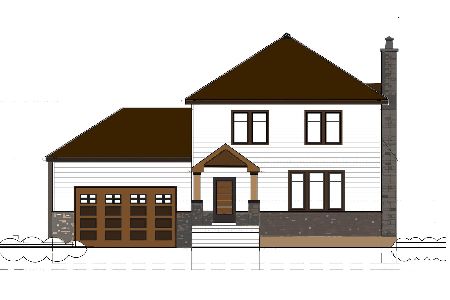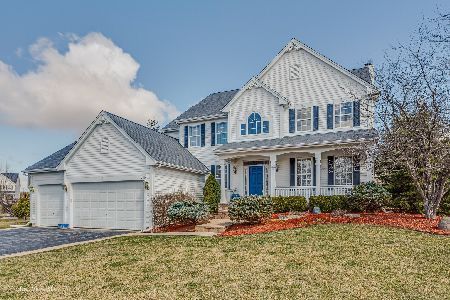606 Camden Lane, Port Barrington, Illinois 60010
$343,000
|
Sold
|
|
| Status: | Closed |
| Sqft: | 3,370 |
| Cost/Sqft: | $125 |
| Beds: | 4 |
| Baths: | 3 |
| Year Built: | 2007 |
| Property Taxes: | $1,838 |
| Days On Market: | 6341 |
| Lot Size: | 0,00 |
Description
4% financing available. This home has it all including a great location backing to the nature preserve and trails. Kitchen w/designer cabinets, granite countertops, SS appl.,crown moulding t/o. 4-season sun room w/dramatic windows and beautiful views. First floor den or guest room with full bath too. Luxury mstr suite, whirlpool tub, tray ceilings. English bsmt. w/9' ceilings & oversized windows
Property Specifics
| Single Family | |
| — | |
| — | |
| 2007 | |
| Full,English | |
| CANTERBURY | |
| No | |
| — |
| Mc Henry | |
| Riverwalk | |
| 50 / Monthly | |
| Other | |
| Private Well | |
| Public Sewer | |
| 06986200 | |
| 1532252009 |
Nearby Schools
| NAME: | DISTRICT: | DISTANCE: | |
|---|---|---|---|
|
Grade School
Robert Crown Elementary School |
118 | — | |
|
Middle School
Matthews Middle School |
118 | Not in DB | |
|
High School
Wauconda Community High School |
118 | Not in DB | |
Property History
| DATE: | EVENT: | PRICE: | SOURCE: |
|---|---|---|---|
| 20 May, 2009 | Sold | $343,000 | MRED MLS |
| 27 Mar, 2009 | Under contract | $419,900 | MRED MLS |
| — | Last price change | $469,900 | MRED MLS |
| 6 Aug, 2008 | Listed for sale | $469,900 | MRED MLS |
| 27 May, 2010 | Sold | $420,000 | MRED MLS |
| 19 Mar, 2010 | Under contract | $425,000 | MRED MLS |
| 25 Feb, 2010 | Listed for sale | $425,000 | MRED MLS |
| 26 Jul, 2018 | Sold | $375,000 | MRED MLS |
| 12 Jun, 2018 | Under contract | $379,900 | MRED MLS |
| 28 May, 2018 | Listed for sale | $379,900 | MRED MLS |
| 30 May, 2023 | Sold | $495,000 | MRED MLS |
| 2 Apr, 2023 | Under contract | $485,000 | MRED MLS |
| 30 Mar, 2023 | Listed for sale | $485,000 | MRED MLS |
Room Specifics
Total Bedrooms: 4
Bedrooms Above Ground: 4
Bedrooms Below Ground: 0
Dimensions: —
Floor Type: Carpet
Dimensions: —
Floor Type: Carpet
Dimensions: —
Floor Type: Carpet
Full Bathrooms: 3
Bathroom Amenities: Whirlpool,Separate Shower,Double Sink
Bathroom in Basement: 0
Rooms: Den,Foyer,Sun Room
Basement Description: —
Other Specifics
| 3 | |
| — | |
| Asphalt | |
| Deck | |
| Corner Lot,Cul-De-Sac,Forest Preserve Adjacent | |
| LESS THAN 1/2 ACRE | |
| — | |
| Full | |
| Vaulted/Cathedral Ceilings | |
| Range, Microwave, Dishwasher, Refrigerator, Disposal | |
| Not in DB | |
| Sidewalks, Street Lights | |
| — | |
| — | |
| — |
Tax History
| Year | Property Taxes |
|---|---|
| 2009 | $1,838 |
| 2010 | $7,500 |
| 2018 | $9,360 |
| 2023 | $11,610 |
Contact Agent
Nearby Similar Homes
Nearby Sold Comparables
Contact Agent
Listing Provided By
Berkshire Hathaway HomeServices Starck Real Estate






