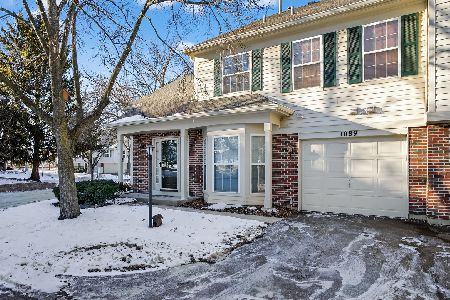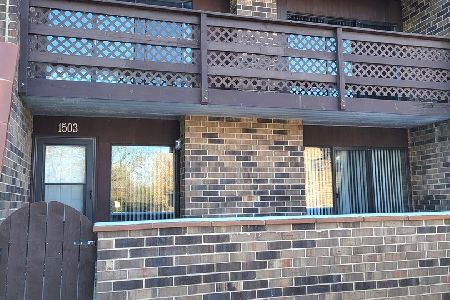606 Cobblestone Court, Elgin, Illinois 60120
$150,000
|
Sold
|
|
| Status: | Closed |
| Sqft: | 0 |
| Cost/Sqft: | — |
| Beds: | 2 |
| Baths: | 3 |
| Year Built: | 1991 |
| Property Taxes: | $2,938 |
| Days On Market: | 6063 |
| Lot Size: | 0,00 |
Description
Quiet cul-de-sac location for this spacious townhome featuring 2 master bedroom suites w/dbl closets. Both baths remodeled, freshly painted, newer appliances, tons of storage. Vaulted ceilings, Skylight, Cust wood blinds t/o. Forml din room + eat-in kitchen. Worktable in garage. Private patio. New Roof-2008, New gutters-2009. Conveniently located close to Metra, 90, shopping & walking path. Beautiful! Liv Rm Drps neg
Property Specifics
| Condos/Townhomes | |
| — | |
| — | |
| 1991 | |
| None | |
| — | |
| No | |
| — |
| Cook | |
| Cobblers Crossing | |
| 166 / — | |
| Parking,Insurance,Exterior Maintenance,Lawn Care,Snow Removal | |
| Public | |
| Public Sewer | |
| 07281576 | |
| 06074000121138 |
Nearby Schools
| NAME: | DISTRICT: | DISTANCE: | |
|---|---|---|---|
|
Grade School
Lincoln Elementary School |
46 | — | |
|
Middle School
Larsen Middle School |
46 | Not in DB | |
|
High School
Elgin High School |
46 | Not in DB | |
Property History
| DATE: | EVENT: | PRICE: | SOURCE: |
|---|---|---|---|
| 29 Sep, 2009 | Sold | $150,000 | MRED MLS |
| 18 Aug, 2009 | Under contract | $165,000 | MRED MLS |
| 24 Jul, 2009 | Listed for sale | $165,000 | MRED MLS |
Room Specifics
Total Bedrooms: 2
Bedrooms Above Ground: 2
Bedrooms Below Ground: 0
Dimensions: —
Floor Type: Carpet
Full Bathrooms: 3
Bathroom Amenities: Double Sink
Bathroom in Basement: 0
Rooms: Utility Room-1st Floor
Basement Description: —
Other Specifics
| 1 | |
| Concrete Perimeter | |
| Asphalt | |
| Patio, Storms/Screens | |
| Cul-De-Sac | |
| COMMON | |
| — | |
| Full | |
| Vaulted/Cathedral Ceilings, Skylight(s), Hardwood Floors, Laundry Hook-Up in Unit, Storage | |
| Range, Microwave, Dishwasher, Refrigerator, Washer, Dryer, Disposal | |
| Not in DB | |
| — | |
| — | |
| — | |
| Wood Burning, Gas Starter |
Tax History
| Year | Property Taxes |
|---|---|
| 2009 | $2,938 |
Contact Agent
Nearby Similar Homes
Nearby Sold Comparables
Contact Agent
Listing Provided By
RE/MAX At Home







