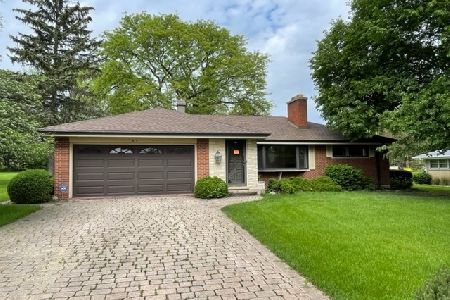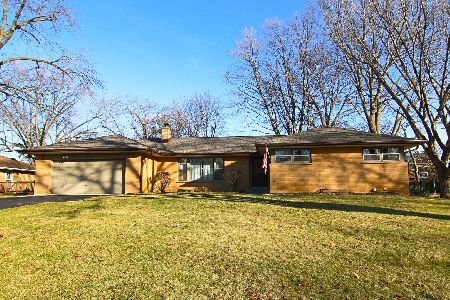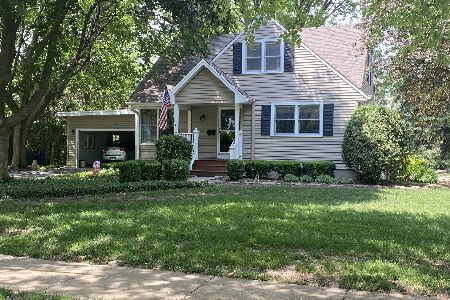606 Country Club Drive, Itasca, Illinois 60143
$539,900
|
Sold
|
|
| Status: | Closed |
| Sqft: | 2,300 |
| Cost/Sqft: | $239 |
| Beds: | 4 |
| Baths: | 4 |
| Year Built: | — |
| Property Taxes: | $11,842 |
| Days On Market: | 1244 |
| Lot Size: | 0,39 |
Description
You will love this charming home -- nestled in Itasca's desirable Country Club neighborhood! 4 BD/3.1 BA with upgrades and updates galore! Enter into the bright and open main living space with beautiful hardwood floors throughout. Main floor has LARGE living room AND family room spaces - with beautiful kitchen and dining area - wonderful for entertaining! This unique floorplan has THREE bedrooms on main floor -- one of which has a full bath ensuite -- PLUS -- a bonus/giant second PRIMARY MASTER SUITE bedroom with en suite bath + huge walk in closet on the 2nd floor! The perfect master suite, in-law suite, or guest suite! Upstairs is truly an oasis -- the bedroom is big enough for a king size bedroom set + sitting area. PLUS 2nd floor laundry right off the suite-- But wait! Head to the basement for even more living space! All newly finished! Enjoy your own private backyard oasis--- summer & fall backyard parties will be even better with your private patio and pool! Recent Updates & Upgrades include: 2022- Solar Panels; Furnace & A/C; Updated Electrical Panel; Electrical in garage for an electric car charger; Pool Deck; LG Refrigerator; professionally painted throughout, finished basement. 2021- Roof; Pool Liner; LG Induction/Convection Stove. 2020 -LG High Efficiency Washer & Dryer; Bosch Quiet Dishwasher. Top rated school districts, close to shopping, Itasca Metra station, highways, O'Hare airport, dining, and more. All you need to do is move in! Welcome Home!
Property Specifics
| Single Family | |
| — | |
| — | |
| — | |
| — | |
| — | |
| No | |
| 0.39 |
| Du Page | |
| — | |
| 0 / Not Applicable | |
| — | |
| — | |
| — | |
| 11468670 | |
| 0308202011 |
Nearby Schools
| NAME: | DISTRICT: | DISTANCE: | |
|---|---|---|---|
|
Grade School
Raymond Benson Primary School |
10 | — | |
|
Middle School
F E Peacock Middle School |
10 | Not in DB | |
|
High School
Lake Park High School |
108 | Not in DB | |
Property History
| DATE: | EVENT: | PRICE: | SOURCE: |
|---|---|---|---|
| 26 Sep, 2019 | Sold | $494,500 | MRED MLS |
| 27 Aug, 2019 | Under contract | $499,000 | MRED MLS |
| — | Last price change | $549,000 | MRED MLS |
| 1 May, 2019 | Listed for sale | $549,000 | MRED MLS |
| 25 Oct, 2022 | Sold | $539,900 | MRED MLS |
| 22 Sep, 2022 | Under contract | $549,000 | MRED MLS |
| 7 Sep, 2022 | Listed for sale | $549,000 | MRED MLS |
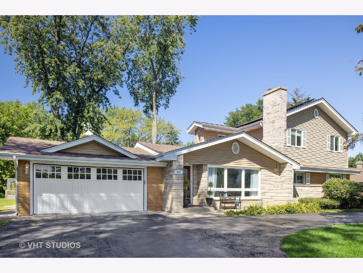
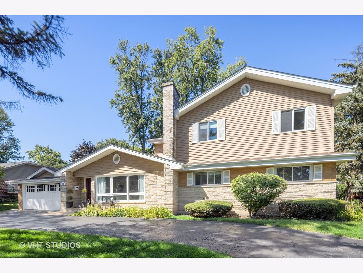
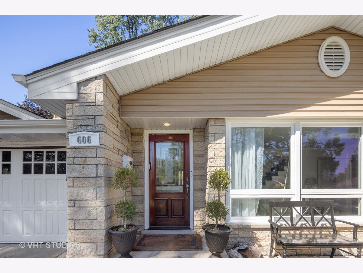
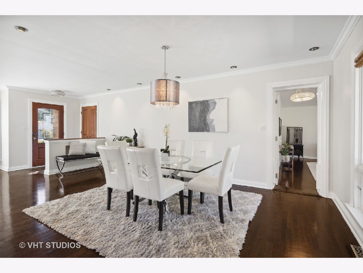
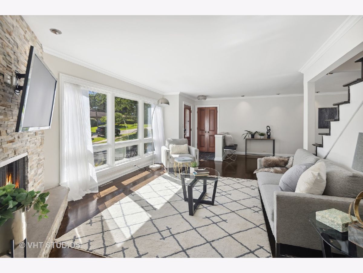
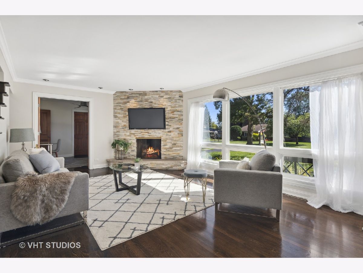
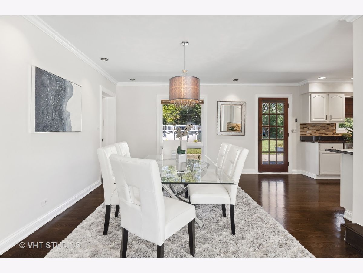
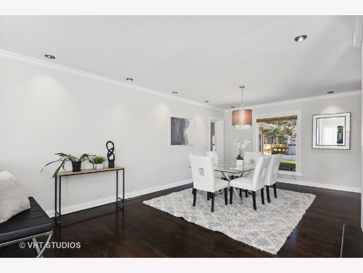
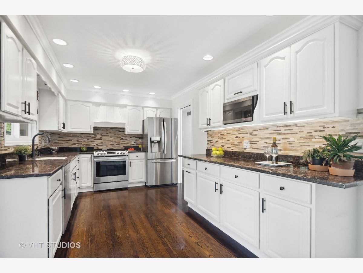
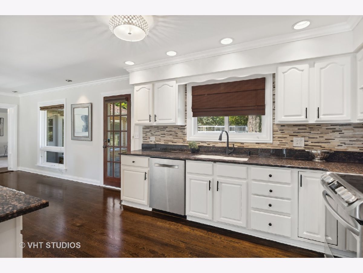
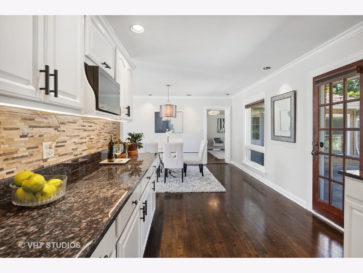
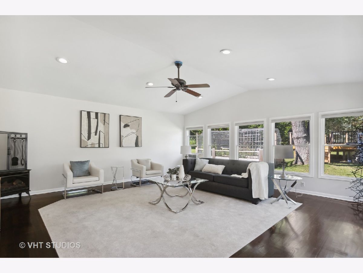
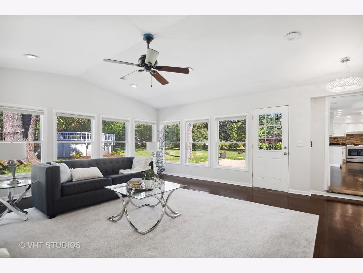
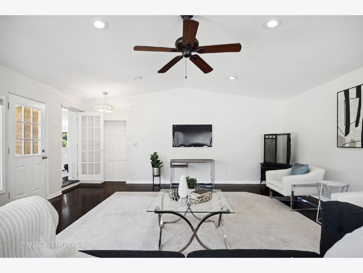
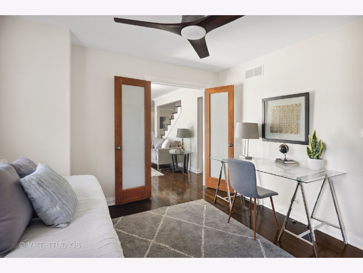
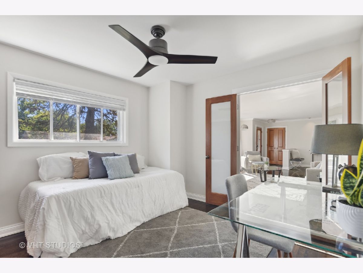
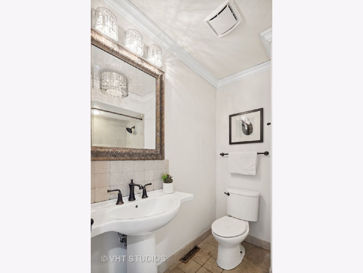
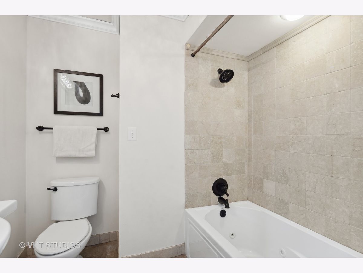
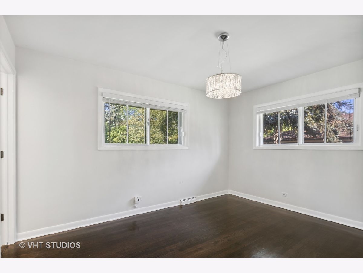
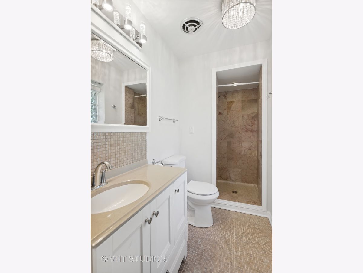
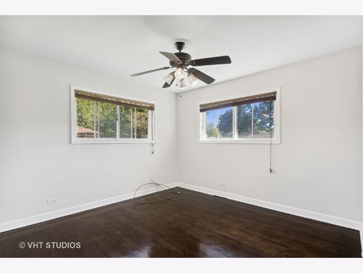
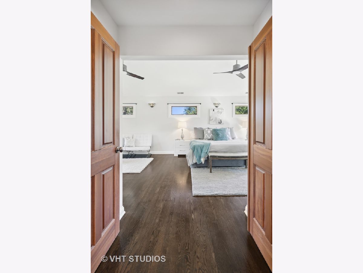
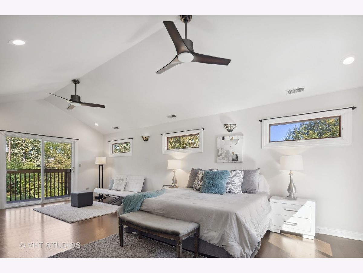
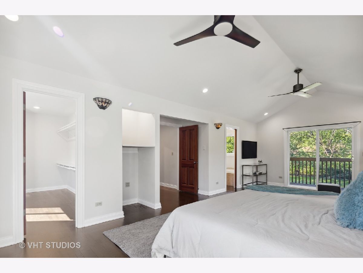
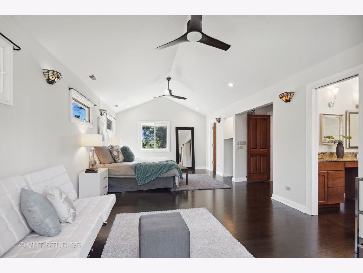
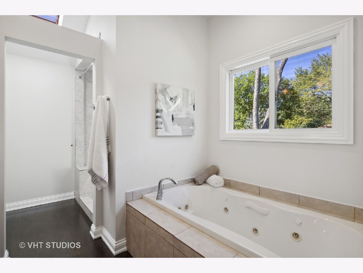
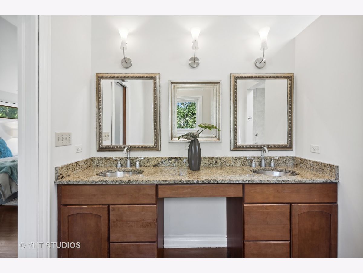
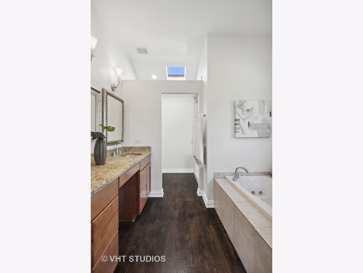
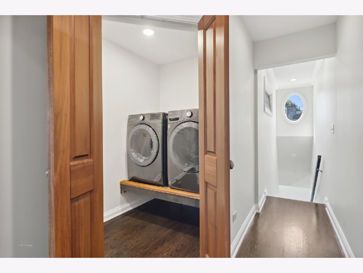
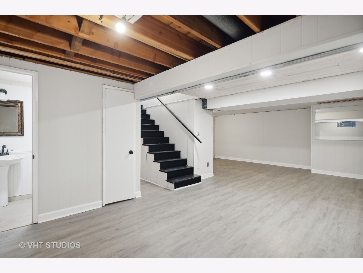
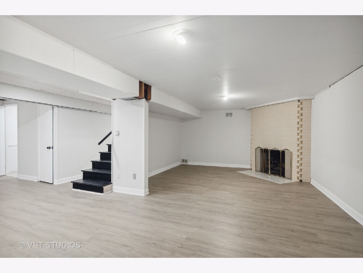
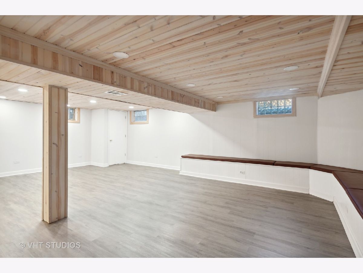
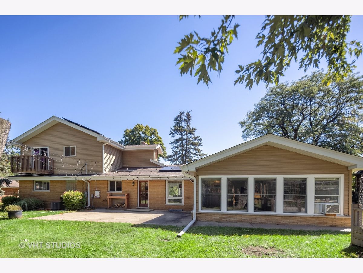
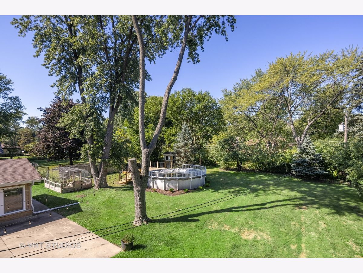
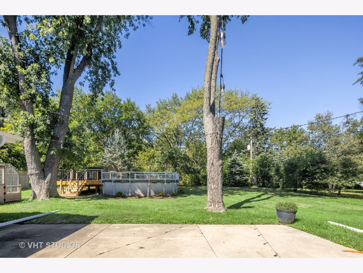
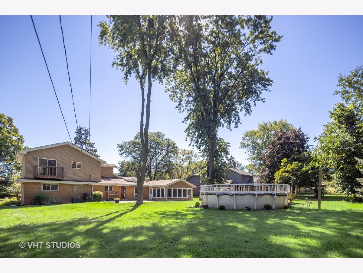
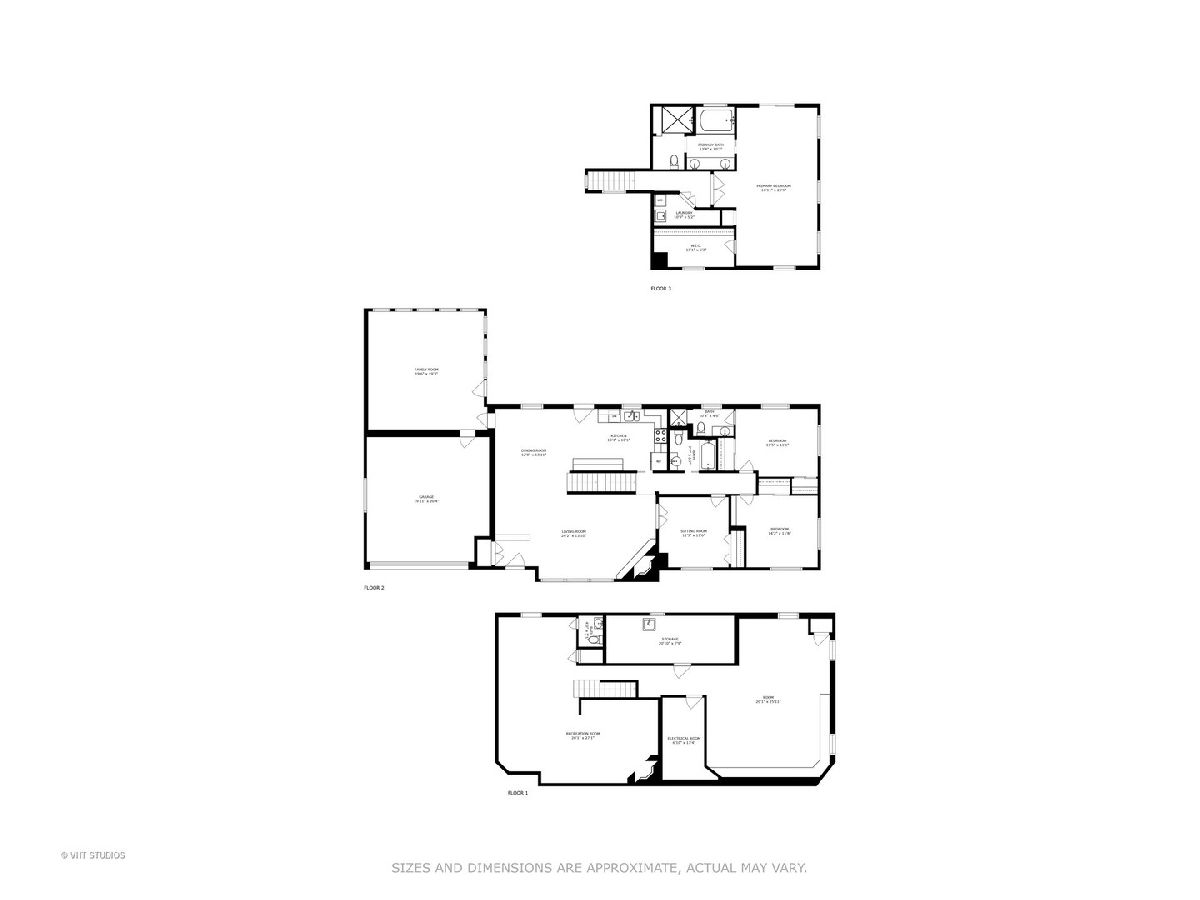
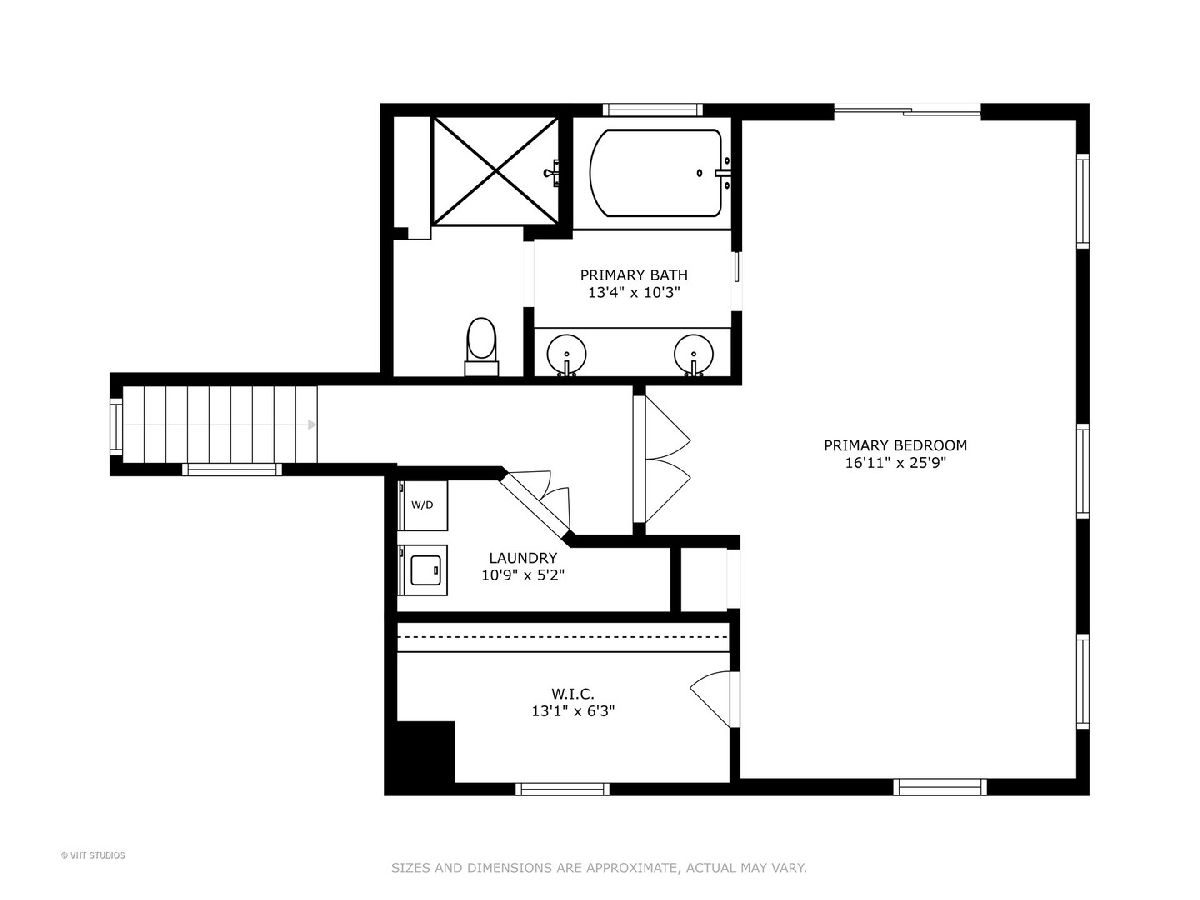
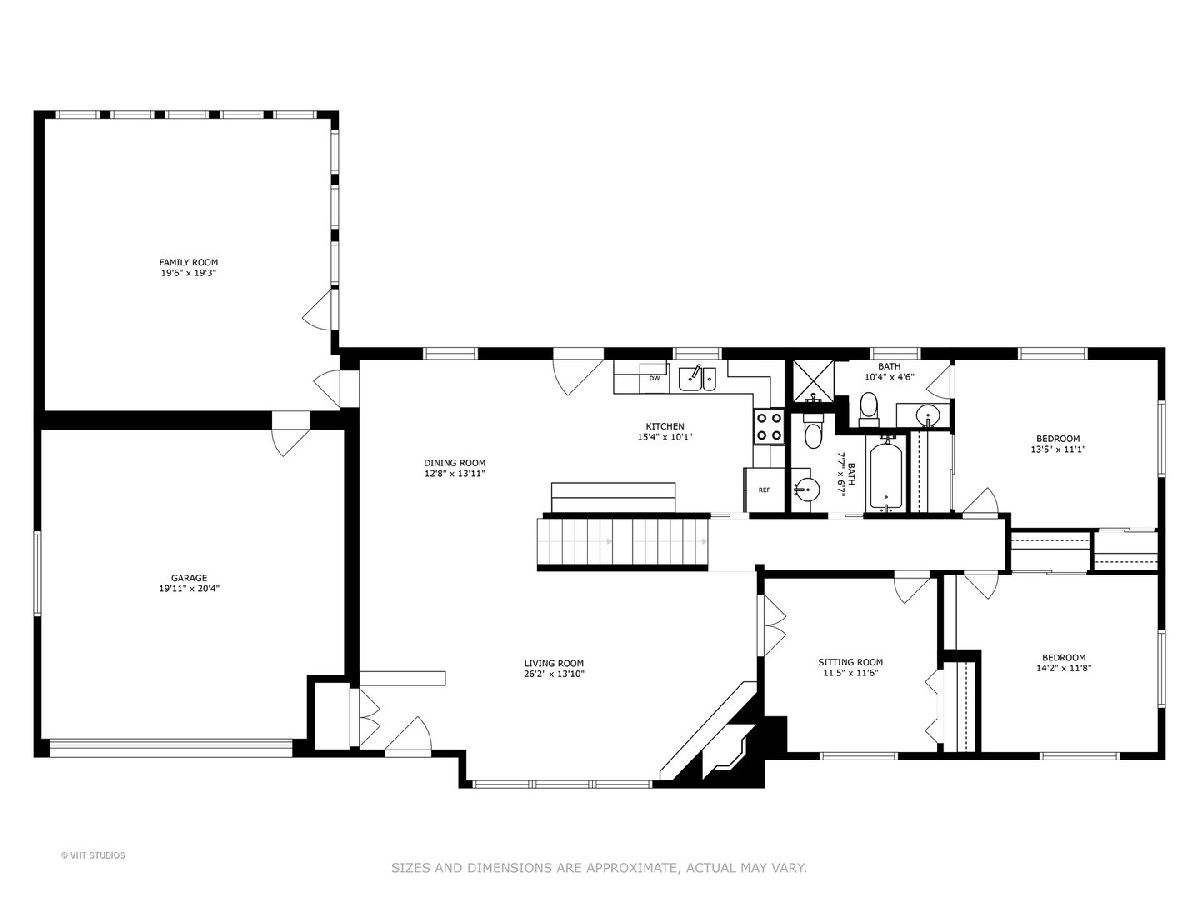
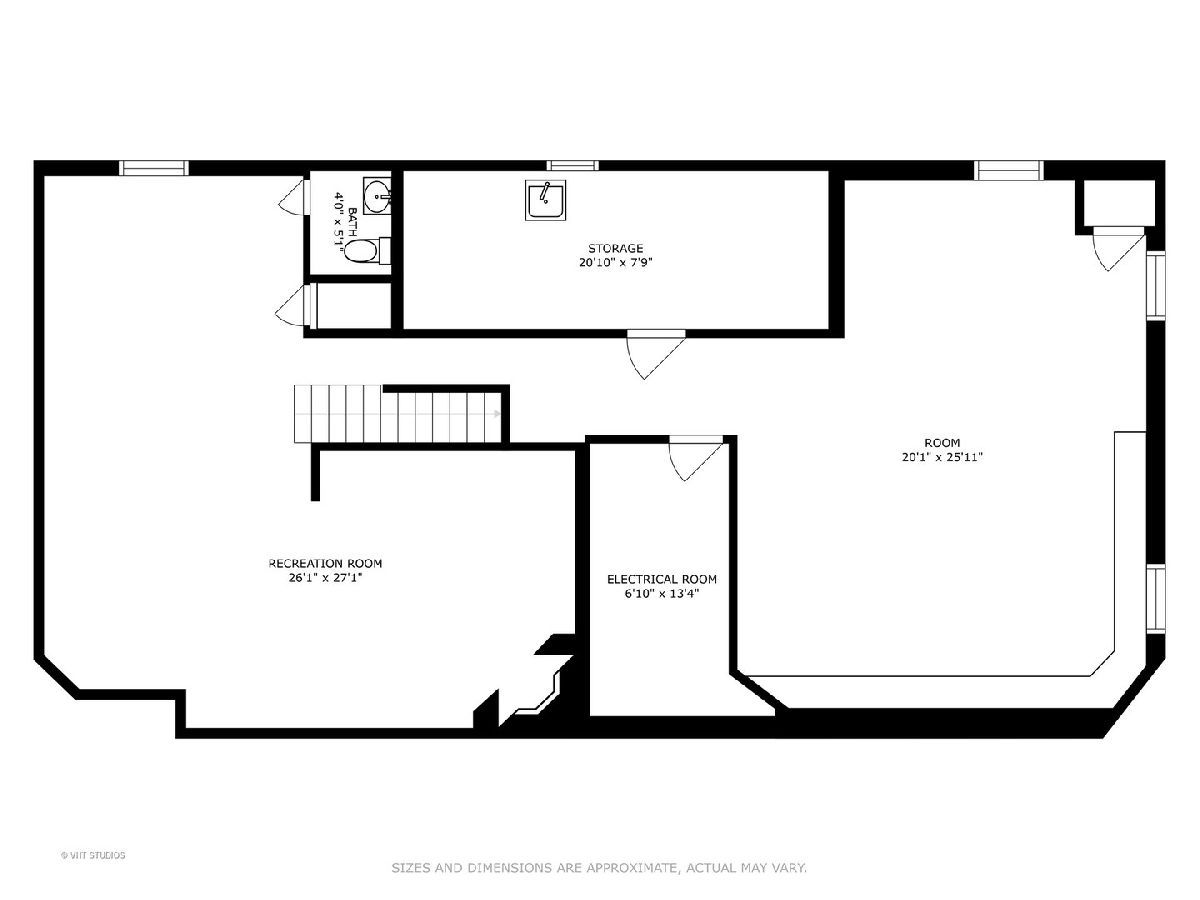
Room Specifics
Total Bedrooms: 4
Bedrooms Above Ground: 4
Bedrooms Below Ground: 0
Dimensions: —
Floor Type: —
Dimensions: —
Floor Type: —
Dimensions: —
Floor Type: —
Full Bathrooms: 4
Bathroom Amenities: Separate Shower
Bathroom in Basement: 1
Rooms: —
Basement Description: Finished
Other Specifics
| 2 | |
| — | |
| Circular | |
| — | |
| — | |
| 98 X 175 | |
| — | |
| — | |
| — | |
| — | |
| Not in DB | |
| — | |
| — | |
| — | |
| — |
Tax History
| Year | Property Taxes |
|---|---|
| 2019 | $10,809 |
| 2022 | $11,842 |
Contact Agent
Nearby Sold Comparables
Contact Agent
Listing Provided By
Baird & Warner



