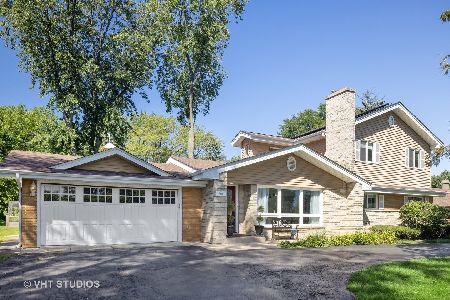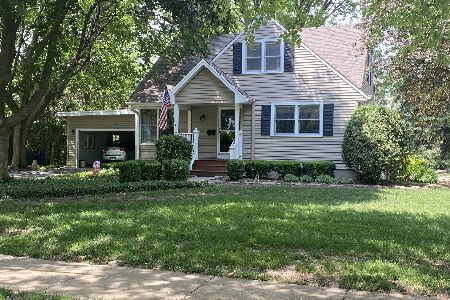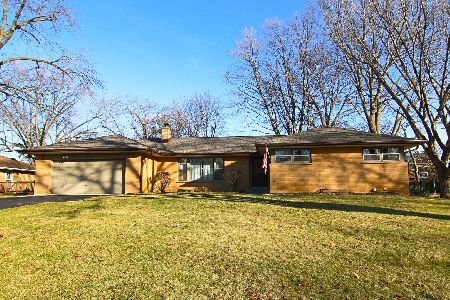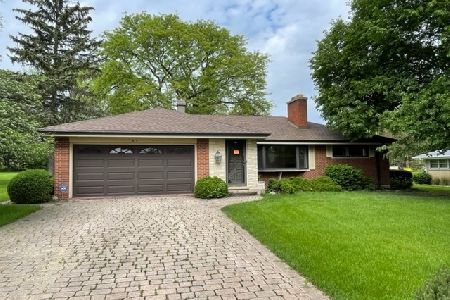524 Country Club Drive, Itasca, Illinois 60143
$415,000
|
Sold
|
|
| Status: | Closed |
| Sqft: | 2,330 |
| Cost/Sqft: | $185 |
| Beds: | 3 |
| Baths: | 4 |
| Year Built: | 1957 |
| Property Taxes: | $10,018 |
| Days On Market: | 2903 |
| Lot Size: | 0,39 |
Description
COUNTRY CLUB ESTATES, ALL-BRICK BEAUTY, SITTING ON A CORNER LOT! Custom to perfection! Fab. floor-plan here. Gorgeous tailored cherry woodwork throughout. All Pella windows & doors! Int. solid oak doors. Laundry chute. CUSTOM-BUILT CHEF'S KITCHEN WILL WOW YOU! High-end cherry cabinets, upgraded granite countertops & center island, & high end SS apps. Formal entry+MUDROOM w/built-in-lockers. Living space galore! Cozy up to your extraordinary marble fireplace, dine in your kitchen or formal dining rm, & relax in your lower level family rm with custom wet bar & fully/newly remodeled bath. Head upstairs and enjoy sizable rm's, ample closet space & hardwd flrs throughout. MB has double closets & master ensuite! Baths are completely re-done- jacuzzi tub & double sinks. Extra bonus cedar closet! Outstanding laundry/utility Rm. Ext includes paver patio/walk, pro.landscape, & tons of green space! Other updates include: Roof (Nov17), Furn/AC,plumbing,electric 200 amp,skylights,gutters & more!
Property Specifics
| Single Family | |
| — | |
| — | |
| 1957 | |
| Full | |
| — | |
| No | |
| 0.39 |
| Du Page | |
| — | |
| 0 / Not Applicable | |
| None | |
| Lake Michigan | |
| Public Sewer | |
| 09863283 | |
| 0308202013 |
Nearby Schools
| NAME: | DISTRICT: | DISTANCE: | |
|---|---|---|---|
|
Grade School
Raymond Benson Primary School |
10 | — | |
|
Middle School
F E Peacock Middle School |
10 | Not in DB | |
|
High School
Lake Park High School |
108 | Not in DB | |
|
Alternate Elementary School
Elmer H Franzen Intermediate Sch |
— | Not in DB | |
Property History
| DATE: | EVENT: | PRICE: | SOURCE: |
|---|---|---|---|
| 17 May, 2018 | Sold | $415,000 | MRED MLS |
| 5 Apr, 2018 | Under contract | $429,900 | MRED MLS |
| — | Last price change | $449,900 | MRED MLS |
| 21 Feb, 2018 | Listed for sale | $449,900 | MRED MLS |
Room Specifics
Total Bedrooms: 3
Bedrooms Above Ground: 3
Bedrooms Below Ground: 0
Dimensions: —
Floor Type: Hardwood
Dimensions: —
Floor Type: Hardwood
Full Bathrooms: 4
Bathroom Amenities: Whirlpool,Separate Shower,Handicap Shower,Double Sink
Bathroom in Basement: 1
Rooms: Foyer,Utility Room-Lower Level,Mud Room
Basement Description: Finished,Exterior Access
Other Specifics
| 2.5 | |
| Concrete Perimeter | |
| Concrete | |
| Patio, Porch | |
| Corner Lot,Landscaped | |
| 174X99 | |
| — | |
| Full | |
| Skylight(s), Bar-Wet, Hardwood Floors | |
| Double Oven, Range, Microwave, Dishwasher, High End Refrigerator, Washer, Dryer, Stainless Steel Appliance(s) | |
| Not in DB | |
| Sidewalks, Street Lights, Street Paved | |
| — | |
| — | |
| Wood Burning |
Tax History
| Year | Property Taxes |
|---|---|
| 2018 | $10,018 |
Contact Agent
Nearby Sold Comparables
Contact Agent
Listing Provided By
Berkshire Hathaway HomeServices American Heritage








