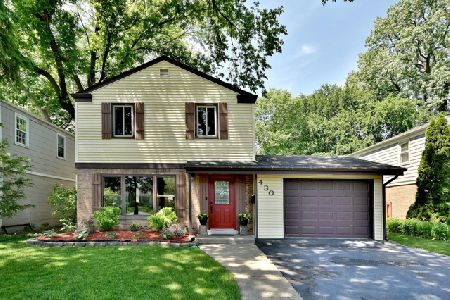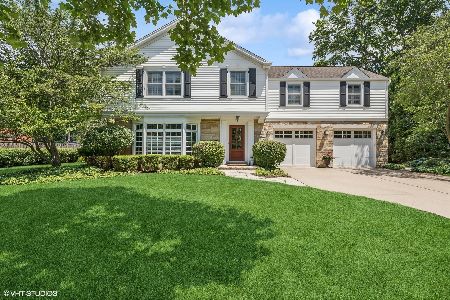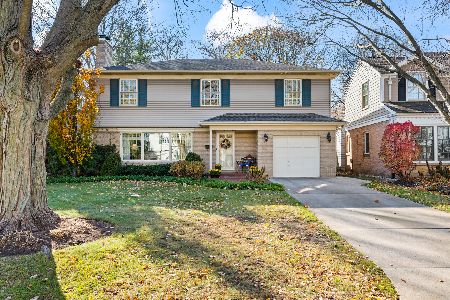606 Dryden Place, Arlington Heights, Illinois 60005
$345,000
|
Sold
|
|
| Status: | Closed |
| Sqft: | 1,378 |
| Cost/Sqft: | $253 |
| Beds: | 3 |
| Baths: | 1 |
| Year Built: | 1959 |
| Property Taxes: | $10,513 |
| Days On Market: | 1282 |
| Lot Size: | 0,15 |
Description
Premier Scarsdale location standing on sought after Dryden Place! Fabulous schools too! Dryden, South and Prospect! This 3 bedroom, 1.1 bathroom gem boasts a great addition, massive backyard and 2-car attached HEATED garage. Steps to all of downtown Arlington Heights including restaurants, night life, coffee shops, shopping, the Metra, library and more! A quick walk down the street to Dryden Elementary and Dryden Park. Centrally located to desirable South Middle and Prospect High School. Open concept living spaces with big picture window fill the living and dining area with natural light. Fabulous kitchen space hosts beautiful cabinetry, counter seating and flows nicely into the great room for easy entertaining. Direct access to your patio and backyard oasis lined with mature trees. The patio is the perfect spot to set up your outdoor furniture and to fire up the barbecue for grilling season! Unwind upstairs in one of the three generous bedrooms, each with ample closet storage. Hall bath is complete with jetted tub and shower combination. Find a place to store your seasonal decor in the lower level, also equipped with a washer/dryer. This large, beautifully maintained property is within your "be right there" radius and ready for your next chapter. Welcome home!
Property Specifics
| Single Family | |
| — | |
| — | |
| 1959 | |
| — | |
| — | |
| No | |
| 0.15 |
| Cook | |
| — | |
| — / Not Applicable | |
| — | |
| — | |
| — | |
| 11437436 | |
| 03324040140000 |
Nearby Schools
| NAME: | DISTRICT: | DISTANCE: | |
|---|---|---|---|
|
Grade School
Dryden Elementary School |
25 | — | |
|
Middle School
South Middle School |
25 | Not in DB | |
|
High School
Prospect High School |
214 | Not in DB | |
Property History
| DATE: | EVENT: | PRICE: | SOURCE: |
|---|---|---|---|
| 7 Sep, 2022 | Sold | $345,000 | MRED MLS |
| 25 Jul, 2022 | Under contract | $349,000 | MRED MLS |
| 16 Jun, 2022 | Listed for sale | $349,000 | MRED MLS |



























Room Specifics
Total Bedrooms: 3
Bedrooms Above Ground: 3
Bedrooms Below Ground: 0
Dimensions: —
Floor Type: —
Dimensions: —
Floor Type: —
Full Bathrooms: 1
Bathroom Amenities: —
Bathroom in Basement: 0
Rooms: —
Basement Description: Unfinished
Other Specifics
| 2 | |
| — | |
| Concrete | |
| — | |
| — | |
| 50X131 | |
| — | |
| — | |
| — | |
| — | |
| Not in DB | |
| — | |
| — | |
| — | |
| — |
Tax History
| Year | Property Taxes |
|---|---|
| 2022 | $10,513 |
Contact Agent
Nearby Similar Homes
Nearby Sold Comparables
Contact Agent
Listing Provided By
@properties Christie's International Real Estate










