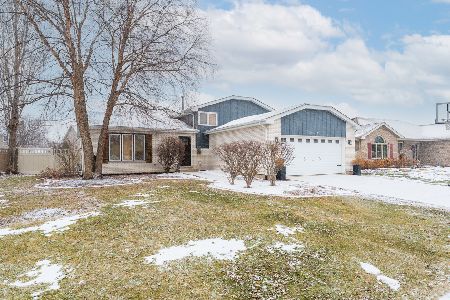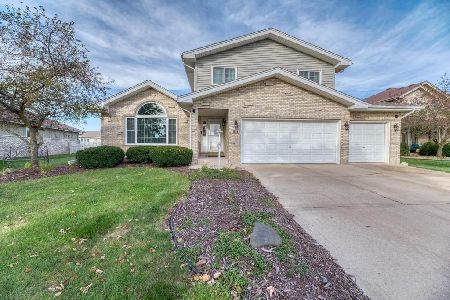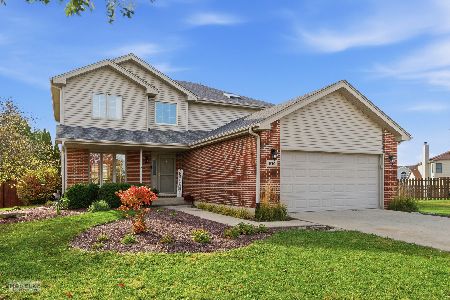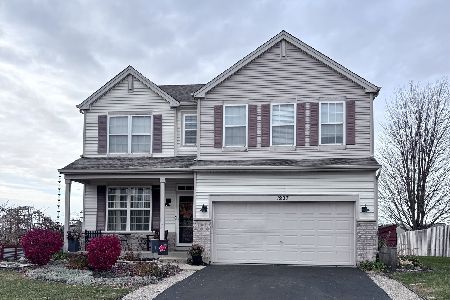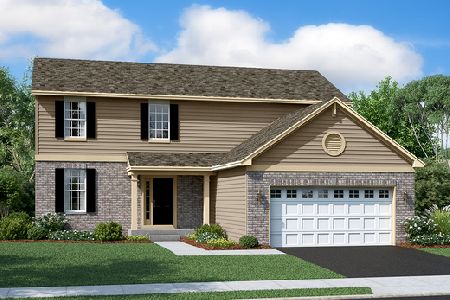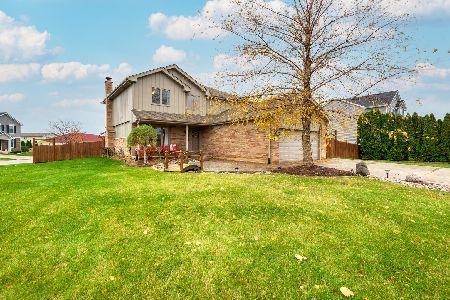606 Edgewater Drive, Minooka, Illinois 60447
$287,000
|
Sold
|
|
| Status: | Closed |
| Sqft: | 2,282 |
| Cost/Sqft: | $130 |
| Beds: | 3 |
| Baths: | 3 |
| Year Built: | 2019 |
| Property Taxes: | $0 |
| Days On Market: | 2597 |
| Lot Size: | 0,20 |
Description
NEW HOME IN BEAUTIFUL INDIAN RIDGE COMMUNITY! THE GORGEOUS VICTORIA DESIGN WITH EXTENSIVE BUILDER WARRANTY AND ENERGY EFFICIENT FEATURES! WITH 9FT CEILINGS THRU-OUT MAIN LEVEL, THIS 2,282 sq. ft., 3 bedrooms, 2.1 baths HAS IT ALL! STUNNING eat in kitchen boasts loads of cabinetry with LARGE island, all GE stainless steel appliances, and much more! GRANDE family room with bonus study! AMAZING master suite features tray ceiling and spa bath boasting soaking tub, walk in shower, corion vanity with DUAL sinks and walk in closet! 2 additional LARGE bedroom and 2nd full bath. STUNNING 2 story entry foyer greets you with beautiful staircase with metal baluster! FULL basement! Brick partial front and concrete drive! WELL LANDSCAPED DESIGN PER HOME WITH SODDED FRONT AND SEEDED REAR! ALL MINOOKA SCHOOLS! Photos of similar "Victoria" home. The Victoria elevation C. Homesite #198 AVAILABLE THIS FEBRUARY/MARCH!
Property Specifics
| Single Family | |
| — | |
| — | |
| 2019 | |
| — | |
| VICTORIA C | |
| No | |
| 0.2 |
| Grundy | |
| Indian Ridge | |
| 400 / Annual | |
| — | |
| — | |
| — | |
| 10152264 | |
| 0311276012 |
Nearby Schools
| NAME: | DISTRICT: | DISTANCE: | |
|---|---|---|---|
|
Grade School
Minooka Elementary School |
201 | — | |
|
Middle School
Minooka Junior High School |
201 | Not in DB | |
|
High School
Minooka Community High School |
111 | Not in DB | |
Property History
| DATE: | EVENT: | PRICE: | SOURCE: |
|---|---|---|---|
| 21 May, 2019 | Sold | $287,000 | MRED MLS |
| 6 Mar, 2019 | Under contract | $297,330 | MRED MLS |
| — | Last price change | $297,330 | MRED MLS |
| 8 Dec, 2018 | Listed for sale | $298,800 | MRED MLS |
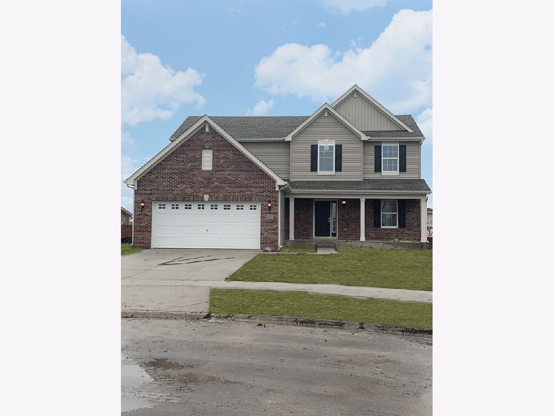
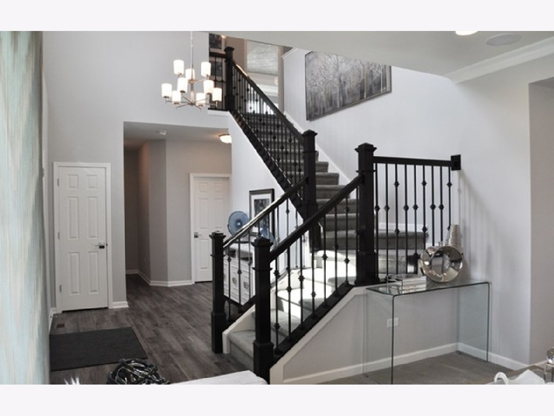
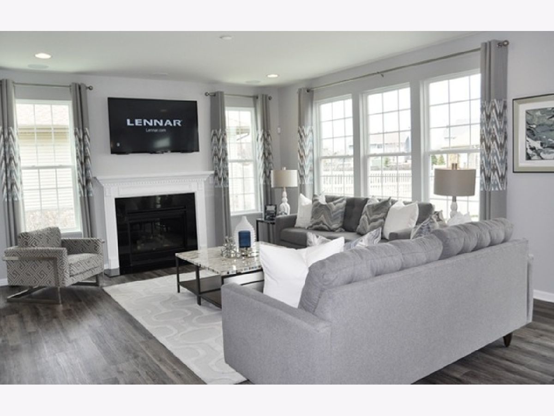
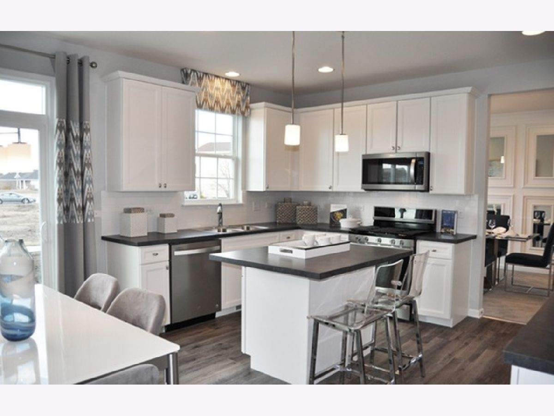
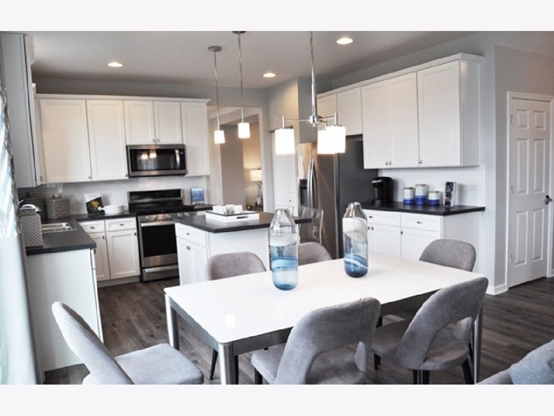
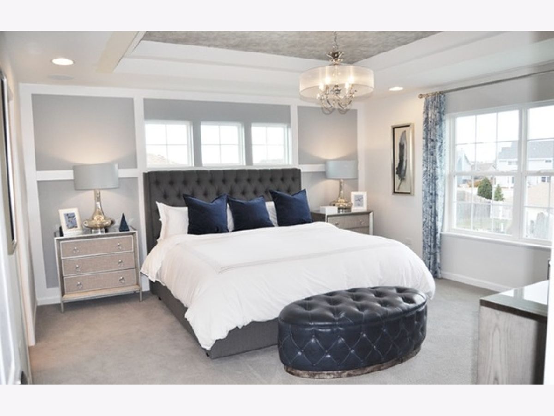
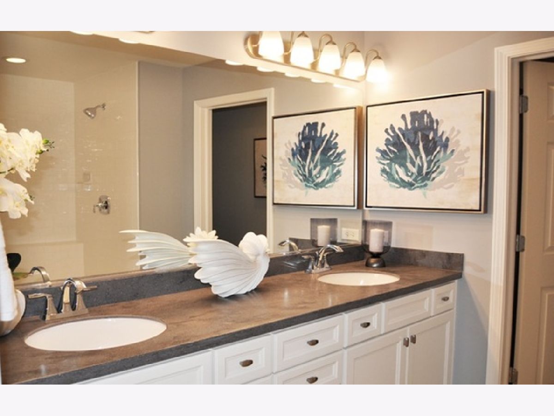
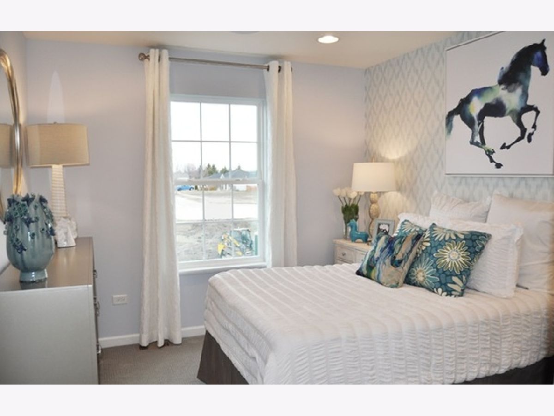
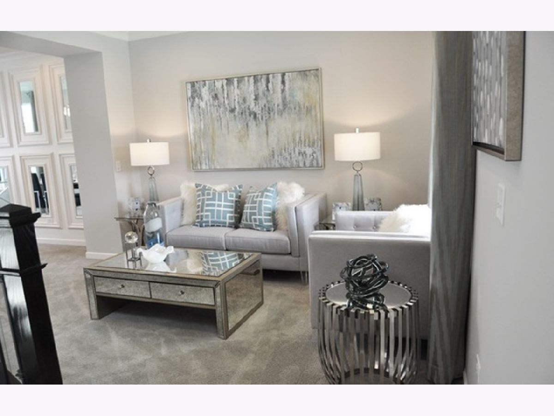
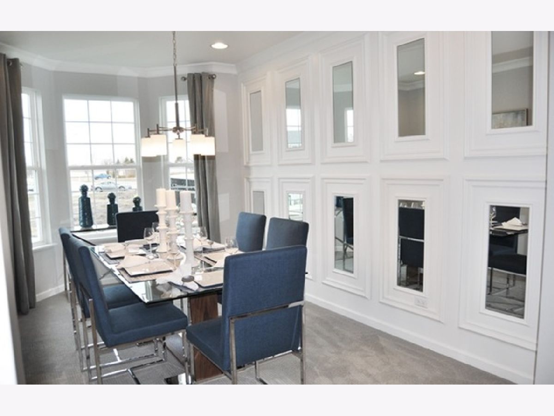
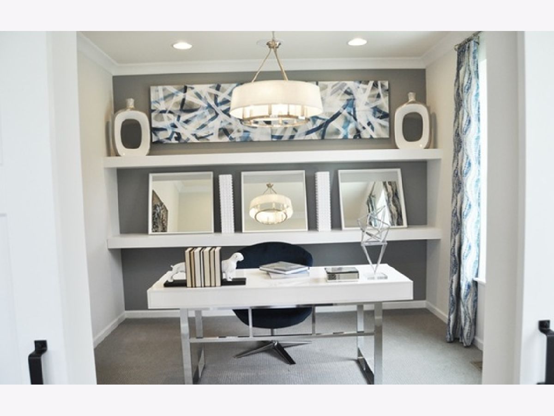
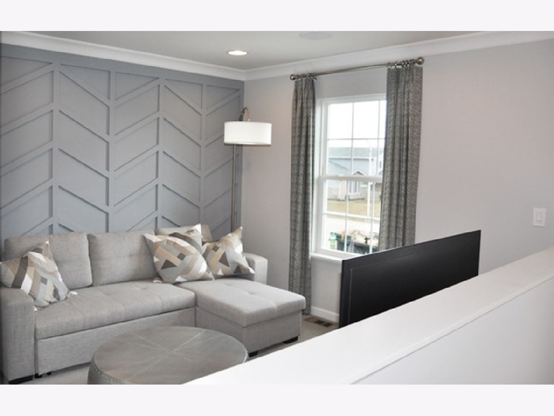
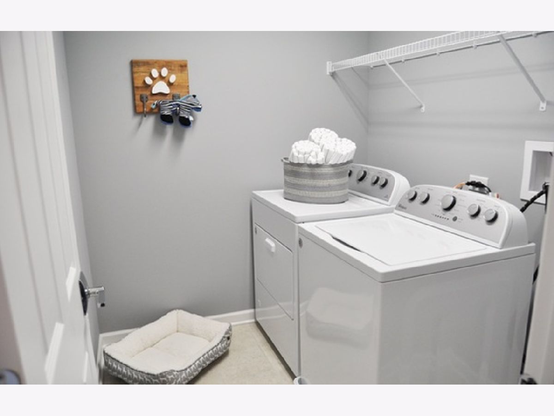
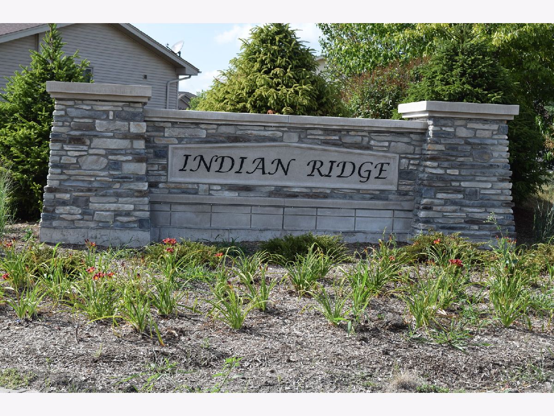
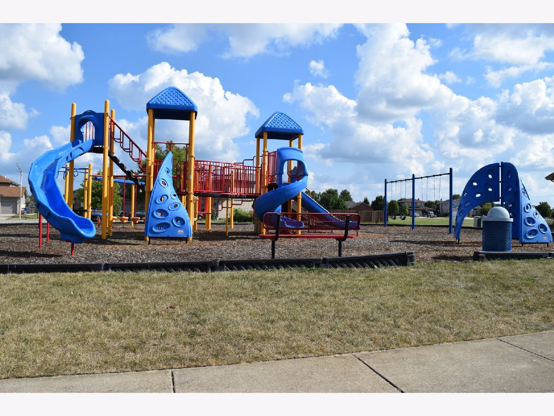
Room Specifics
Total Bedrooms: 3
Bedrooms Above Ground: 3
Bedrooms Below Ground: 0
Dimensions: —
Floor Type: —
Dimensions: —
Floor Type: —
Full Bathrooms: 3
Bathroom Amenities: Separate Shower,Double Sink,Garden Tub
Bathroom in Basement: 0
Rooms: —
Basement Description: Unfinished,Crawl
Other Specifics
| 2 | |
| — | |
| Concrete | |
| — | |
| — | |
| 75X110X77X126 | |
| — | |
| — | |
| — | |
| — | |
| Not in DB | |
| — | |
| — | |
| — | |
| — |
Tax History
| Year | Property Taxes |
|---|
Contact Agent
Nearby Similar Homes
Nearby Sold Comparables
Contact Agent
Listing Provided By
RE/MAX Ultimate Professionals


