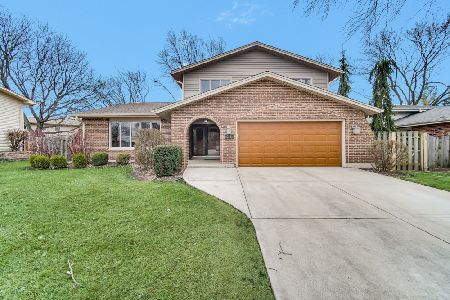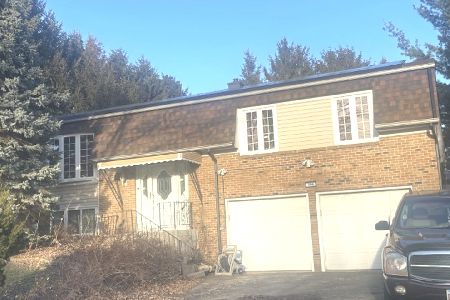606 Feather Sound Drive, Bolingbrook, Illinois 60440
$203,000
|
Sold
|
|
| Status: | Closed |
| Sqft: | 0 |
| Cost/Sqft: | — |
| Beds: | 3 |
| Baths: | 3 |
| Year Built: | — |
| Property Taxes: | $8,483 |
| Days On Market: | 6194 |
| Lot Size: | 0,18 |
Description
SPACIOUS TWO STORY WITH UPPER LOFT OVERLOOKING TWO STORY LIVING ROOM, MASTER SUITE WITH 18' WALK-IN CLOSET AND ROMAN BATH, FORMAL DINING ROOM PLUS FIRST FLOOR FAMILY ROOM, FULL PARTIALLY FINISHED BASEMENT, NICELY LANDSCAPED, REAR PATIO AREA, FIRE PLACE IN FAMILY ROOM, 10X8 CERAMIC FOYER
Property Specifics
| Single Family | |
| — | |
| Contemporary | |
| — | |
| Full | |
| — | |
| No | |
| 0.18 |
| Will | |
| — | |
| 0 / Not Applicable | |
| None | |
| Public | |
| Public Sewer | |
| 07162929 | |
| 1202011060200000 |
Nearby Schools
| NAME: | DISTRICT: | DISTANCE: | |
|---|---|---|---|
|
Grade School
Wood View Elementary School |
365U | — | |
|
Middle School
Hubert H Humphrey Middle School |
365U | Not in DB | |
|
High School
Bolingbrook High School |
365U | Not in DB | |
Property History
| DATE: | EVENT: | PRICE: | SOURCE: |
|---|---|---|---|
| 17 Jul, 2009 | Sold | $203,000 | MRED MLS |
| 5 Jun, 2009 | Under contract | $295,900 | MRED MLS |
| — | Last price change | $314,900 | MRED MLS |
| 17 Mar, 2009 | Listed for sale | $314,900 | MRED MLS |
Room Specifics
Total Bedrooms: 3
Bedrooms Above Ground: 3
Bedrooms Below Ground: 0
Dimensions: —
Floor Type: Carpet
Dimensions: —
Floor Type: Carpet
Full Bathrooms: 3
Bathroom Amenities: Separate Shower,Double Sink
Bathroom in Basement: 0
Rooms: Breakfast Room,Loft
Basement Description: Partially Finished
Other Specifics
| 3 | |
| Concrete Perimeter | |
| Asphalt | |
| Balcony, Patio | |
| — | |
| 73X112 | |
| — | |
| Full | |
| Vaulted/Cathedral Ceilings, Skylight(s) | |
| — | |
| Not in DB | |
| Sidewalks, Street Lights, Street Paved | |
| — | |
| — | |
| — |
Tax History
| Year | Property Taxes |
|---|---|
| 2009 | $8,483 |
Contact Agent
Nearby Similar Homes
Nearby Sold Comparables
Contact Agent
Listing Provided By
EAST SIDE REALTY of Joliet, Inc.









