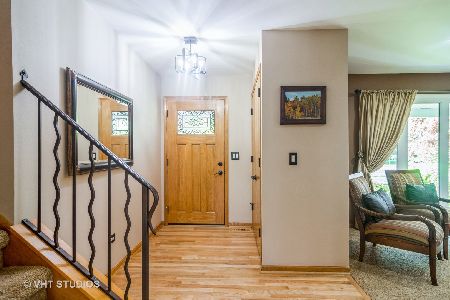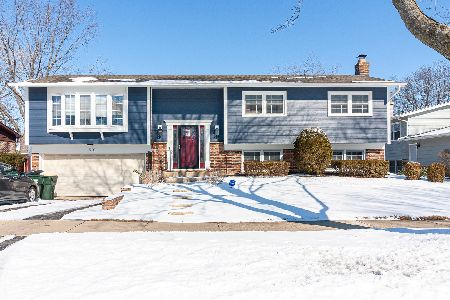606 Hackberry Drive, Arlington Heights, Illinois 60004
$590,000
|
Sold
|
|
| Status: | Closed |
| Sqft: | 2,450 |
| Cost/Sqft: | $224 |
| Beds: | 4 |
| Baths: | 3 |
| Year Built: | 1973 |
| Property Taxes: | $11,421 |
| Days On Market: | 1051 |
| Lot Size: | 0,28 |
Description
Prepare to fall in love! This stunning home is graced by attention to absolutely every detail, blending updates galore and pristine functionality. Fully appointed floor plan highlighted by: luxe kitchen suited with custom white cabinetry, quartz countertops, designer backsplash, stainless steel appliance package and island. Beautiful entryway, sun drenched living room and family room boasting custom fireplace and accent shelving. Primary bedroom with ensuite private bathroom, ample closet space and three additional generously sized bedrooms. Finished sub-basement offers additional recreation room and storage. Sprawling fully fenced in backyard oasis with patio. Gleaming hardwood flooring, beautiful millwork, fresh paint, breathtaking light fixtures and so much more. Nothing to do but move-in and enjoy. Dream location: minutes to parks, schools and shopping.
Property Specifics
| Single Family | |
| — | |
| — | |
| 1973 | |
| — | |
| — | |
| No | |
| 0.28 |
| Cook | |
| — | |
| — / Not Applicable | |
| — | |
| — | |
| — | |
| 11727851 | |
| 03083120200000 |
Nearby Schools
| NAME: | DISTRICT: | DISTANCE: | |
|---|---|---|---|
|
Grade School
J W Riley Elementary School |
21 | — | |
|
Middle School
Jack London Middle School |
21 | Not in DB | |
|
High School
Buffalo Grove High School |
214 | Not in DB | |
Property History
| DATE: | EVENT: | PRICE: | SOURCE: |
|---|---|---|---|
| 27 Jan, 2021 | Sold | $295,000 | MRED MLS |
| 11 Jan, 2021 | Under contract | $300,000 | MRED MLS |
| 7 Jan, 2021 | Listed for sale | $300,000 | MRED MLS |
| 25 May, 2021 | Sold | $484,000 | MRED MLS |
| 7 Apr, 2021 | Under contract | $485,000 | MRED MLS |
| 5 Apr, 2021 | Listed for sale | $485,000 | MRED MLS |
| 14 Apr, 2023 | Sold | $590,000 | MRED MLS |
| 6 Mar, 2023 | Under contract | $549,925 | MRED MLS |
| 3 Mar, 2023 | Listed for sale | $549,925 | MRED MLS |
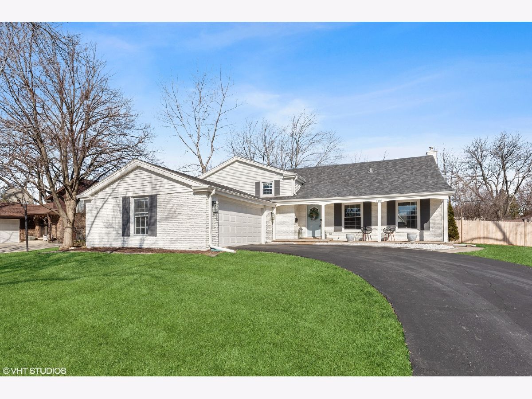
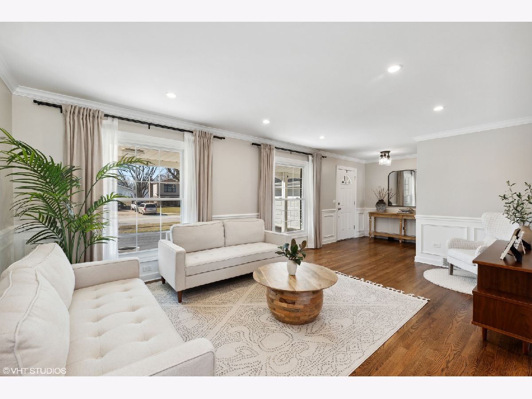
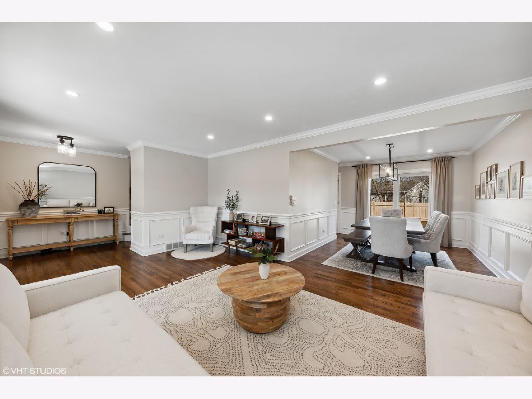
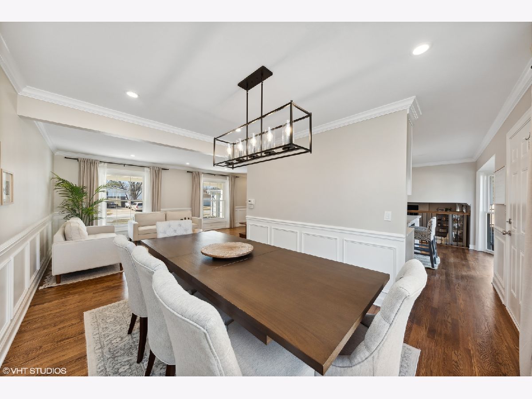
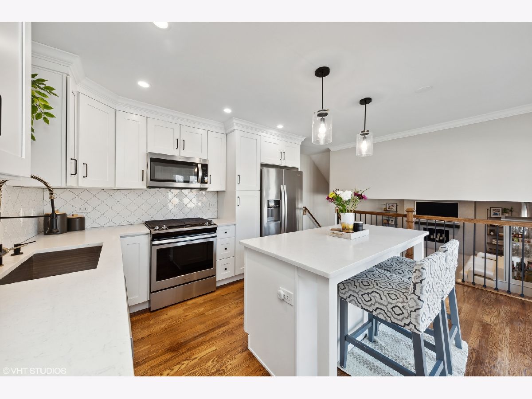
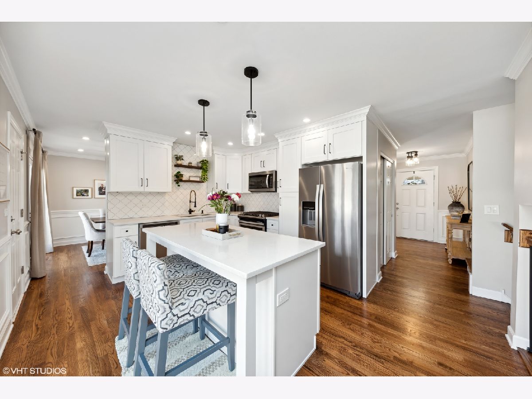
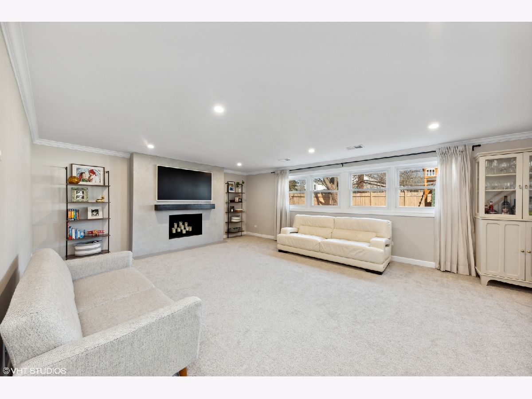
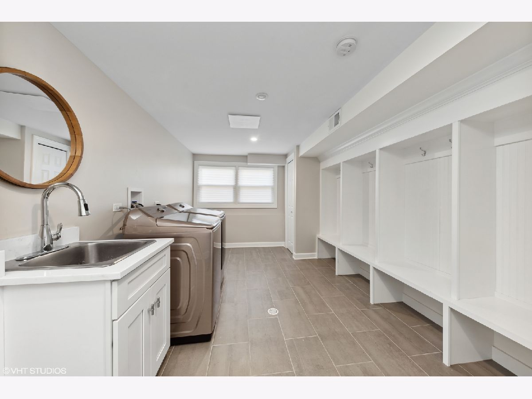
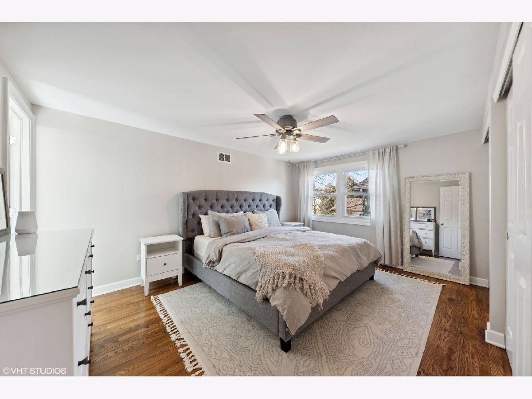
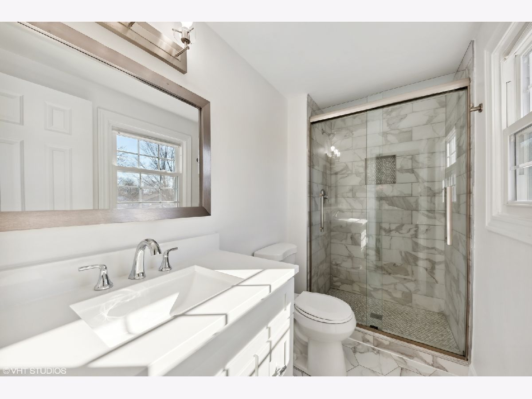
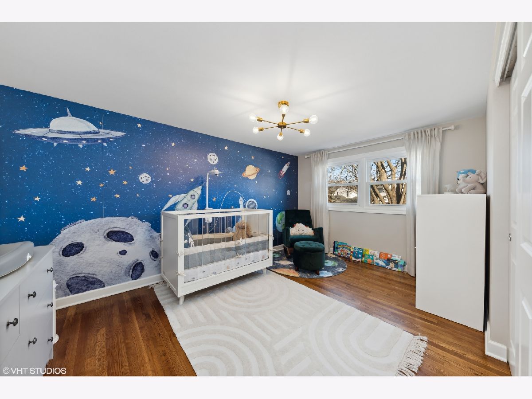
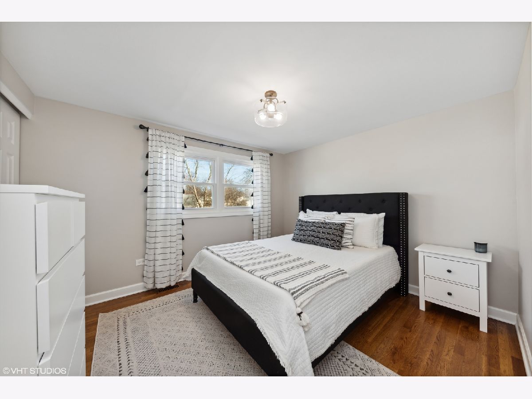
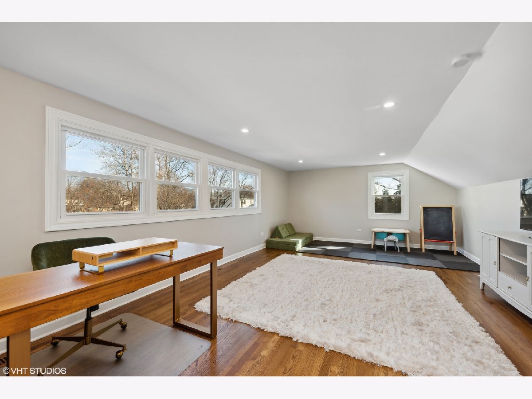
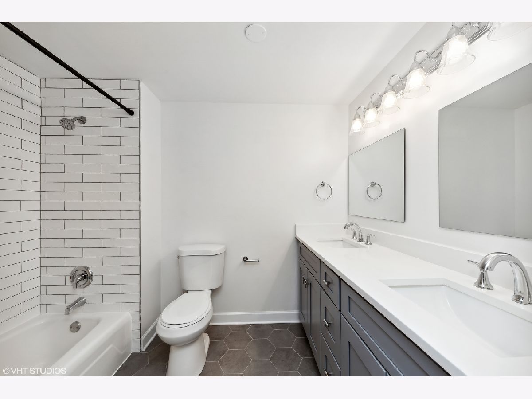
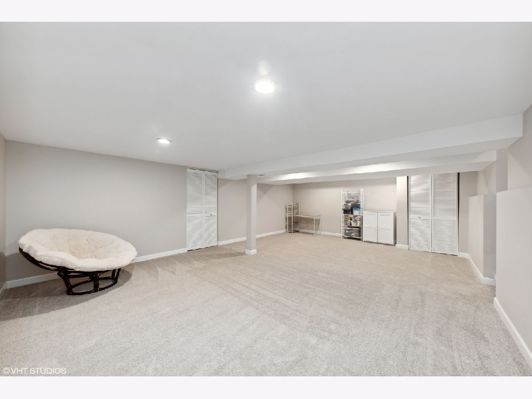
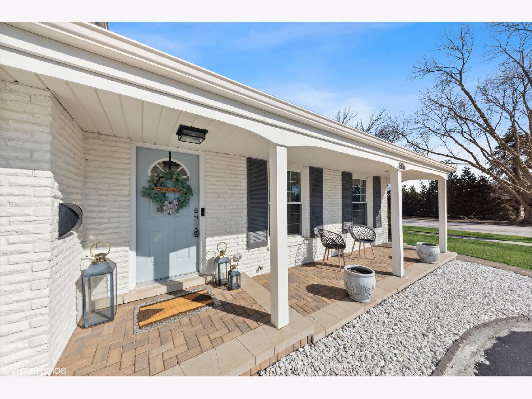
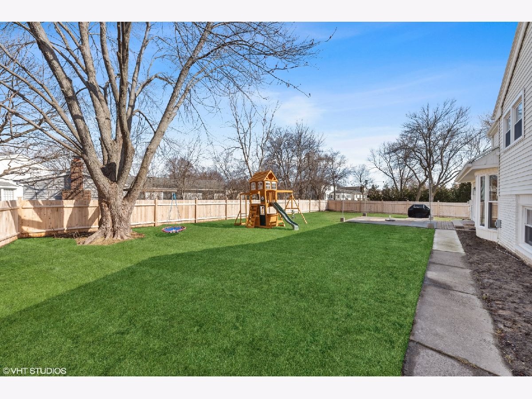
Room Specifics
Total Bedrooms: 4
Bedrooms Above Ground: 4
Bedrooms Below Ground: 0
Dimensions: —
Floor Type: —
Dimensions: —
Floor Type: —
Dimensions: —
Floor Type: —
Full Bathrooms: 3
Bathroom Amenities: Double Sink
Bathroom in Basement: 0
Rooms: —
Basement Description: Finished,Sub-Basement
Other Specifics
| 2.5 | |
| — | |
| Asphalt | |
| — | |
| — | |
| 93X125 | |
| Unfinished | |
| — | |
| — | |
| — | |
| Not in DB | |
| — | |
| — | |
| — | |
| — |
Tax History
| Year | Property Taxes |
|---|---|
| 2021 | $9,334 |
| 2021 | $9,334 |
| 2023 | $11,421 |
Contact Agent
Nearby Similar Homes
Nearby Sold Comparables
Contact Agent
Listing Provided By
@properties Christie's International Real Estate




