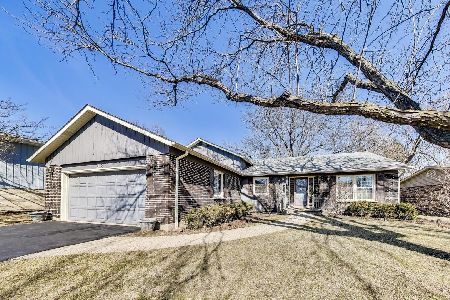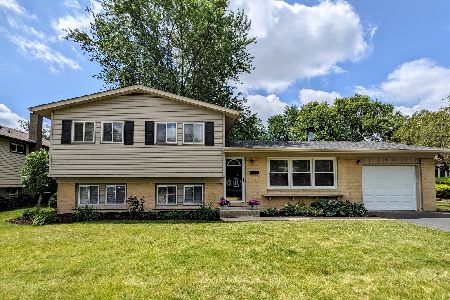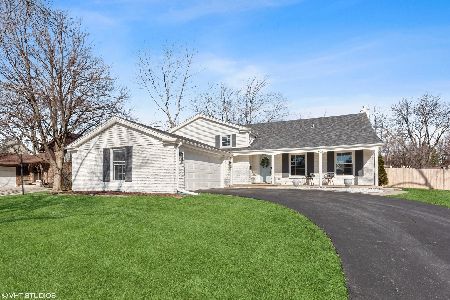614 Hackberry Drive, Arlington Heights, Illinois 60004
$426,000
|
Sold
|
|
| Status: | Closed |
| Sqft: | 2,150 |
| Cost/Sqft: | $198 |
| Beds: | 3 |
| Baths: | 2 |
| Year Built: | 1970 |
| Property Taxes: | $8,816 |
| Days On Market: | 1683 |
| Lot Size: | 0,28 |
Description
This one-of-a-kind Northgate home is incredible inside and out! You are not going to want to leave this kitchen-with its' combination of beautiful finishes, design details, and stunning yard views, this amazing space will be the heart of your home. The area was expanded and the flow makes it easy for meal prep, serving or gathering in the space and the large windows provide wonderful natural light across the entire room. There is so much cabinet & drawer space you can't help but be organized! You'll also find beautiful granite counters, stainless appliances, upgraded fixtures, & undercabinet lighting. The kitchen opens to the Family Room level that was customized to be more open than the typical model, providing additional space to live and entertain. Easily add a desk near the stair wall for a work or school zone. This level features a beautifully remodeled full bathroom-redesigned by moving a closet allowing for a larger walk-in shower. There is also a large storage closet and access to both the garage and sub-basement. Upstairs you'll find 3 good-sized bedrooms and another fully remodeled bathroom-this one with great counter & drawer space and a tub/shower combination with rain glass shower doors. All bedrooms have pretty window treatments and ceiling fans with the primary bedroom also featuring dual closets. The third bedroom boasts a refinished hardwood floor. Other interior upgrades include recessed lighting, custom iron rails, updated fixtures, refinished hardwood floors, and replacement of all doors & windows. The sub-basement was recently remodeled and provides another level of living space perfect for a playroom, exercise, entertainment area, or private office. Outside relax or entertain on the large patio overlooking the beautiful yard & garden areas and you'll love the privacy of the corner lot location. Soffits, facia, attic venting, & wide downspouts were installed and the seller has improved energy efficiencies by replacing insulation, adding solar-powered attic fans, & energy-efficient attic access doors. Contact agent for an entire list of upgrades. The location is wonderful-very close to Centennial park, tennis courts, playground & school. You'll love the Northgate neighborhood where pride of ownership is evident and residents come together for events & activities throughout the year. Located within award-winning Buffalo Grove High School District plus you'll enjoy other area amenities including Lake Arlington, Camelot Park & pool, abundant shops & restaurants, & a short drive to downtown Arlington Heights & the Metra train.
Property Specifics
| Single Family | |
| — | |
| — | |
| 1970 | |
| Partial | |
| JAMESTOWN WITH SUB-BASEMEN | |
| No | |
| 0.28 |
| Cook | |
| — | |
| — / Not Applicable | |
| None | |
| Lake Michigan | |
| Public Sewer | |
| 11104784 | |
| 03084030010000 |
Nearby Schools
| NAME: | DISTRICT: | DISTANCE: | |
|---|---|---|---|
|
Grade School
J W Riley Elementary School |
21 | — | |
|
Middle School
Jack London Middle School |
21 | Not in DB | |
|
High School
Buffalo Grove High School |
214 | Not in DB | |
Property History
| DATE: | EVENT: | PRICE: | SOURCE: |
|---|---|---|---|
| 23 Jun, 2014 | Sold | $338,000 | MRED MLS |
| 12 May, 2014 | Under contract | $344,900 | MRED MLS |
| 23 Apr, 2014 | Listed for sale | $344,900 | MRED MLS |
| 6 Aug, 2021 | Sold | $426,000 | MRED MLS |
| 17 Jun, 2021 | Under contract | $425,000 | MRED MLS |
| 9 Jun, 2021 | Listed for sale | $425,000 | MRED MLS |
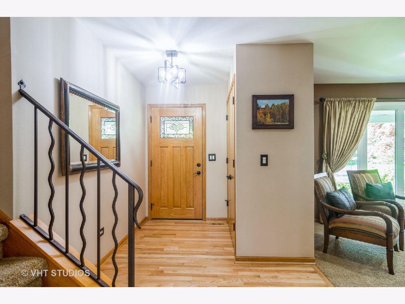
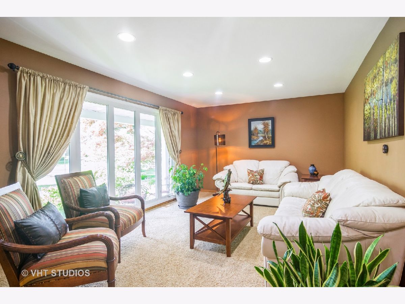
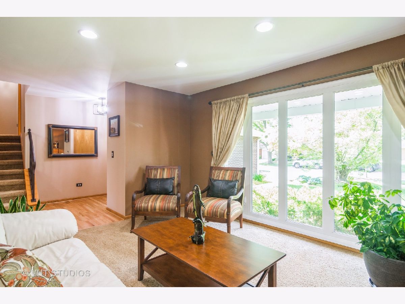
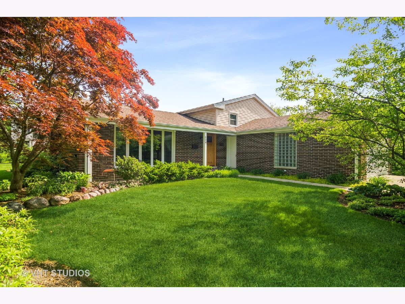
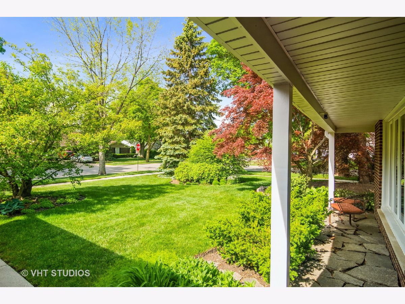
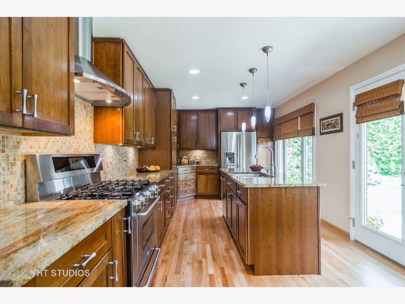
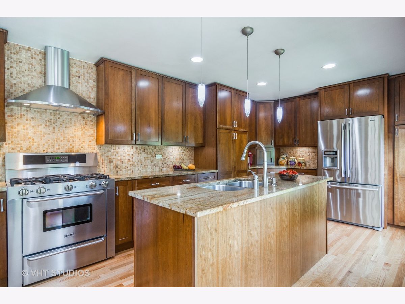
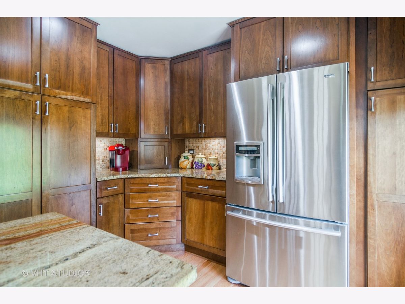
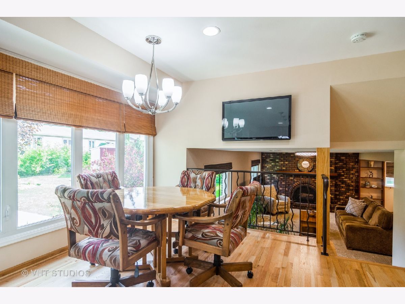
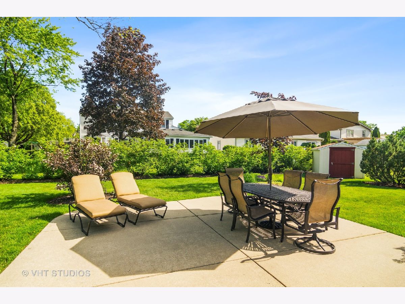
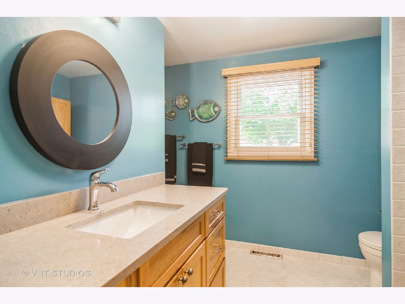
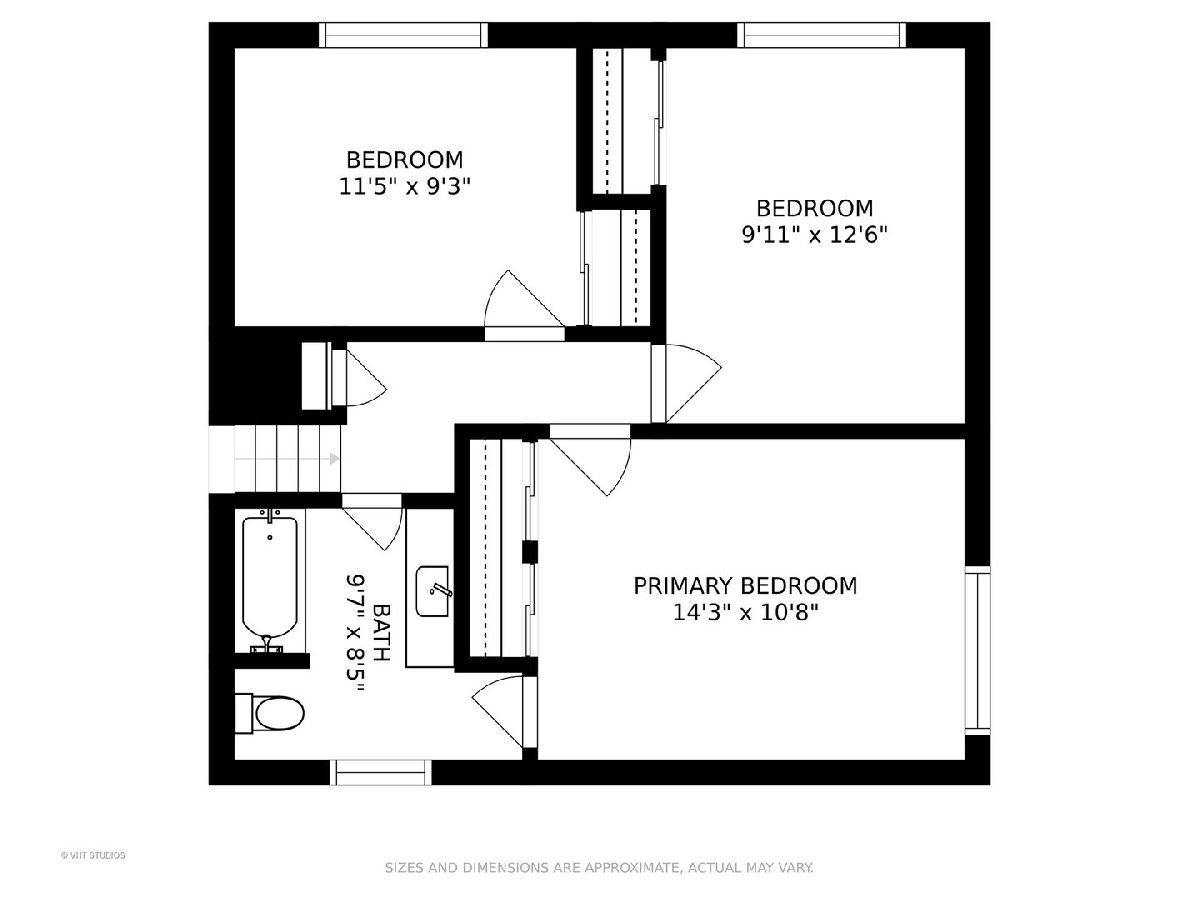
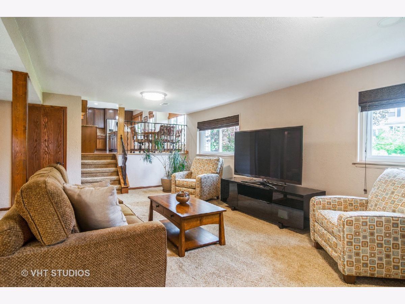
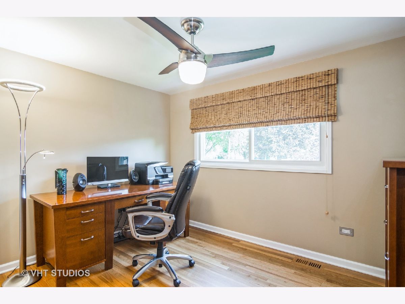
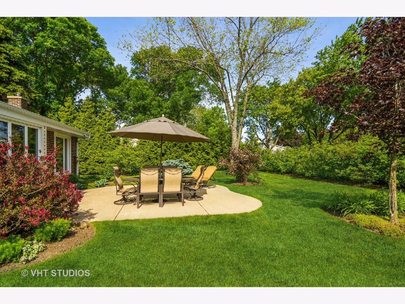
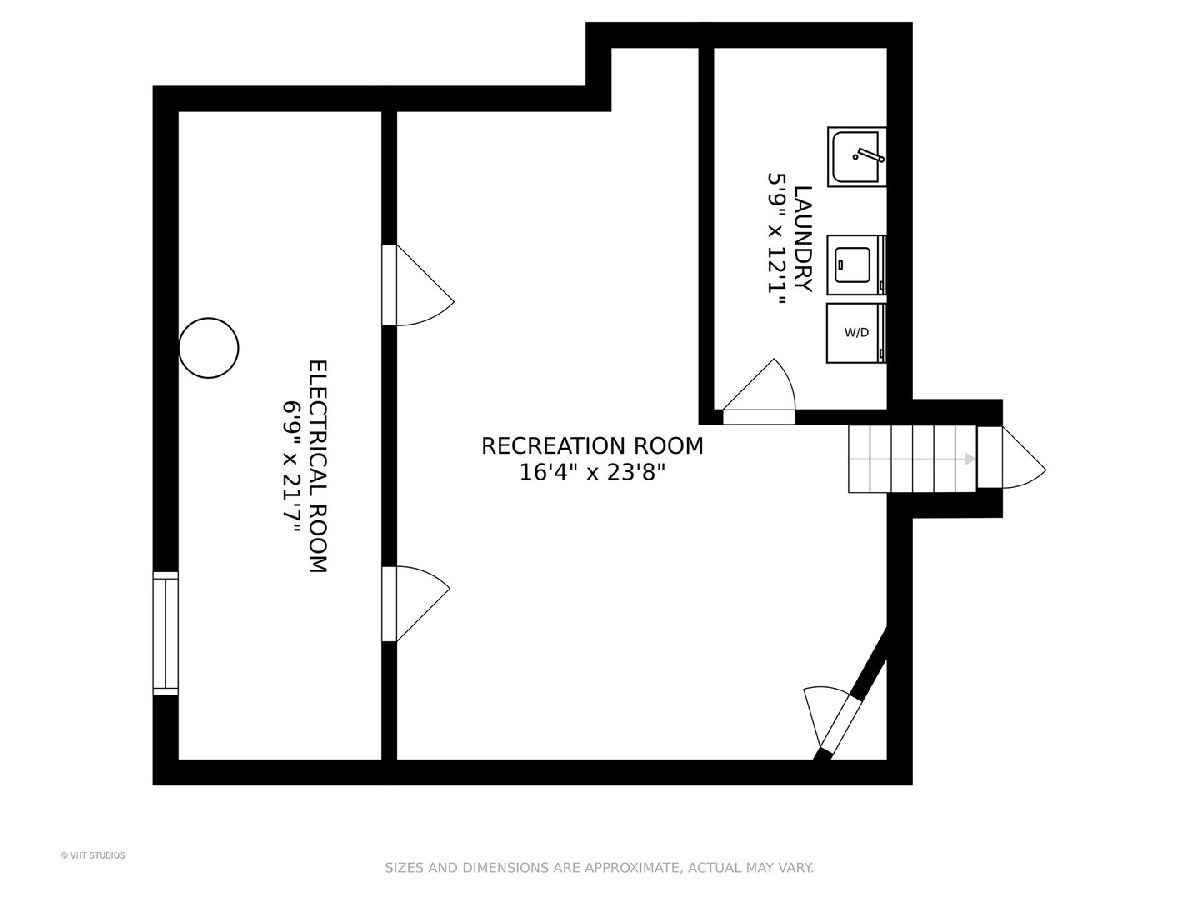
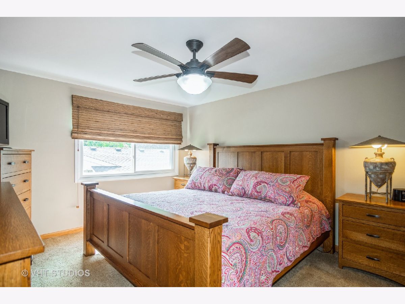
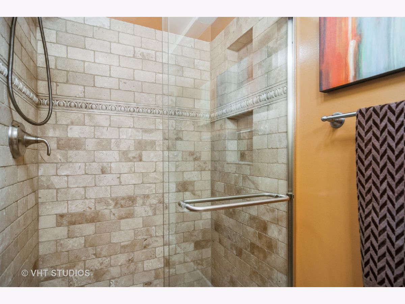
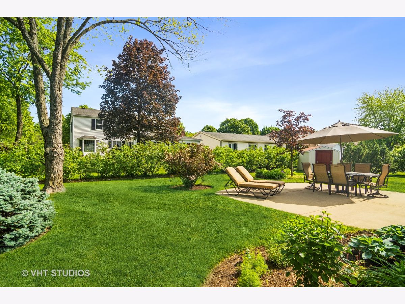
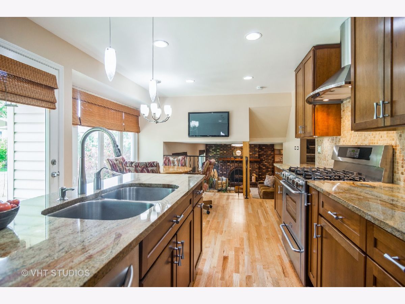
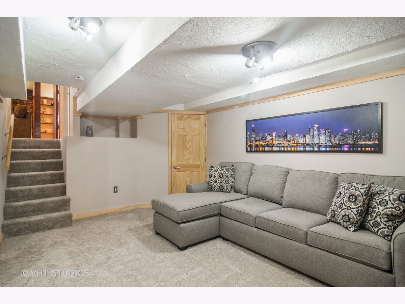
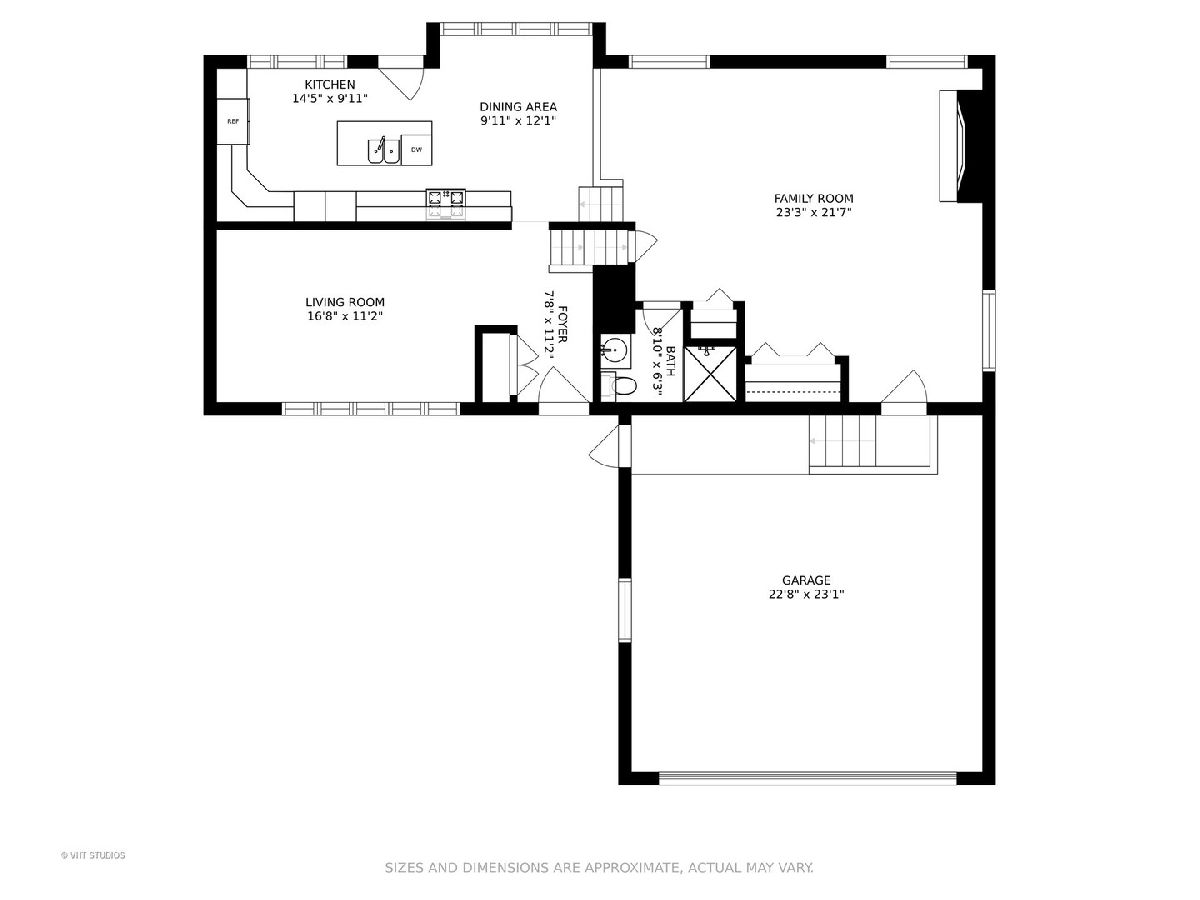
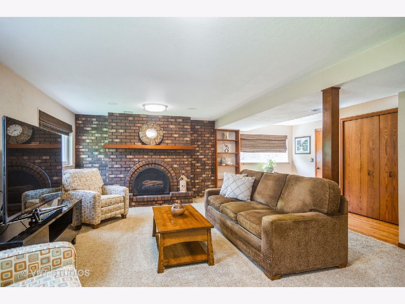
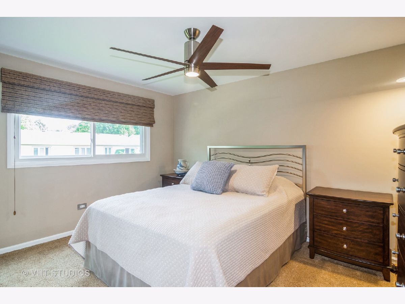
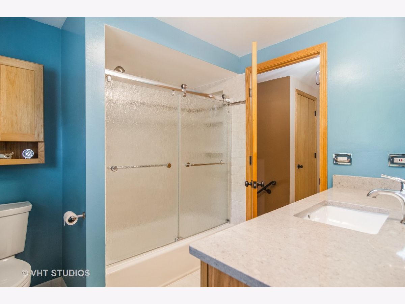
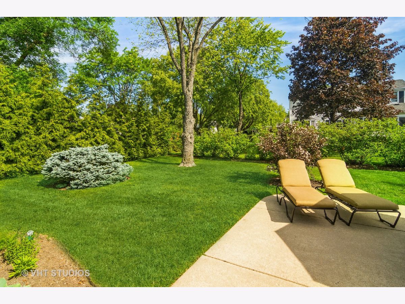
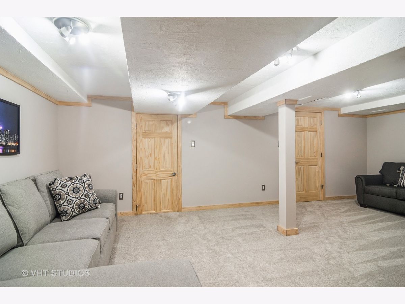
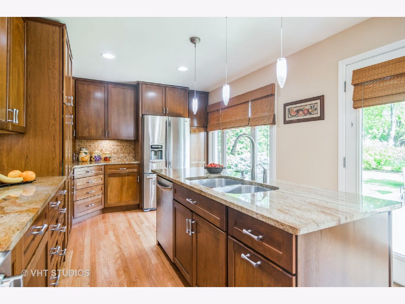
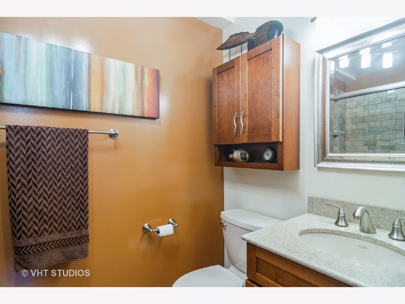
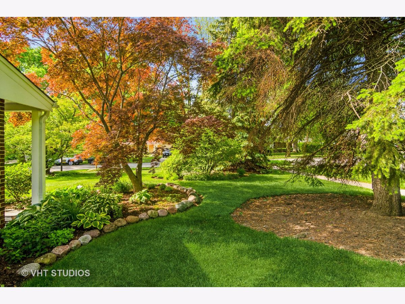
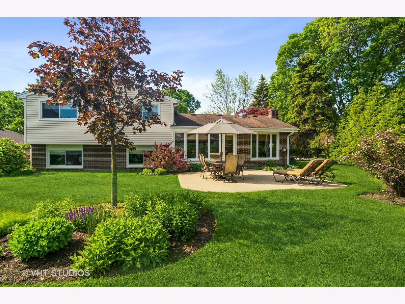
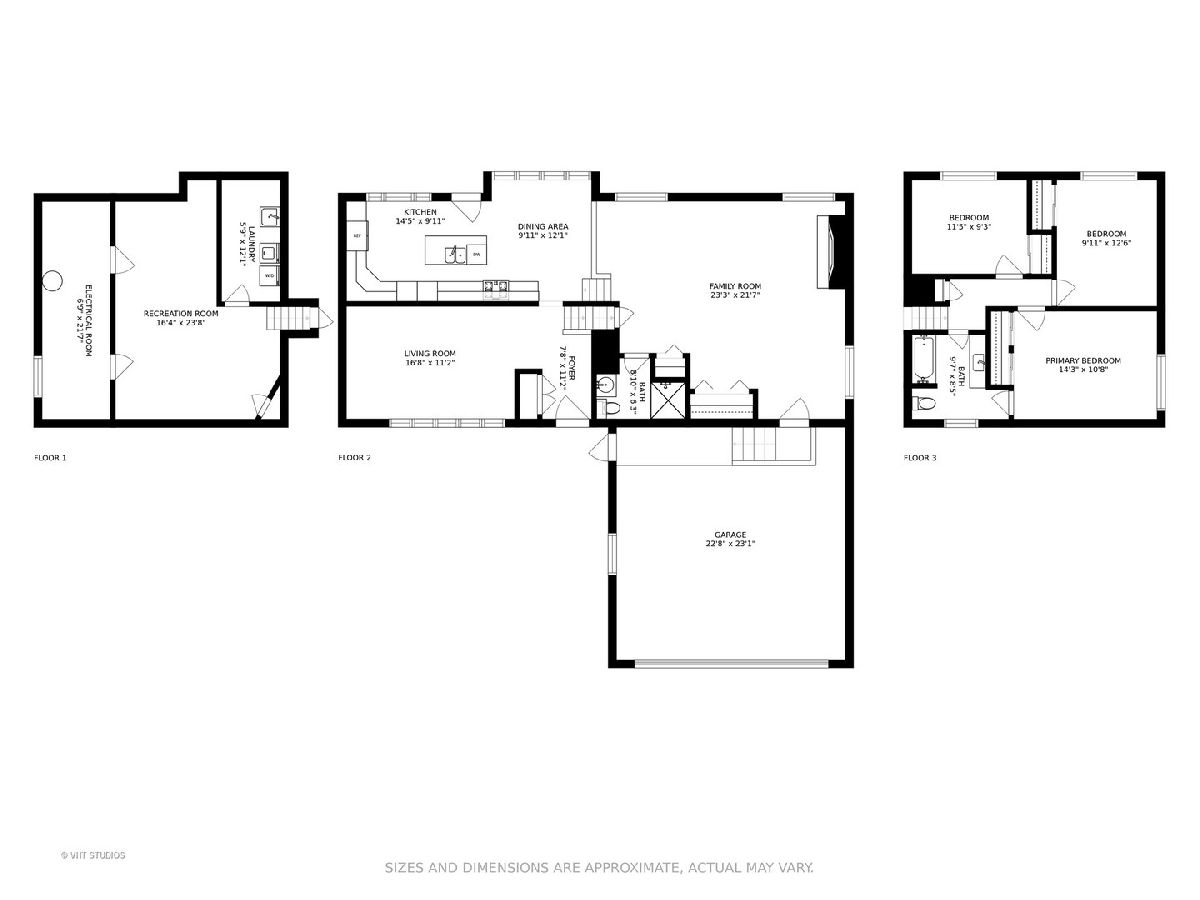
Room Specifics
Total Bedrooms: 3
Bedrooms Above Ground: 3
Bedrooms Below Ground: 0
Dimensions: —
Floor Type: Carpet
Dimensions: —
Floor Type: Hardwood
Full Bathrooms: 2
Bathroom Amenities: Separate Shower
Bathroom in Basement: 0
Rooms: Recreation Room,Foyer
Basement Description: Partially Finished
Other Specifics
| 2 | |
| — | |
| Concrete | |
| Patio | |
| Corner Lot,Landscaped,Mature Trees | |
| 96X125 | |
| Unfinished | |
| — | |
| Hardwood Floors, Open Floorplan | |
| Range, Dishwasher, Refrigerator, Washer, Dryer, Disposal | |
| Not in DB | |
| Park, Tennis Court(s), Curbs, Sidewalks, Street Lights, Street Paved | |
| — | |
| — | |
| Wood Burning, Gas Starter |
Tax History
| Year | Property Taxes |
|---|---|
| 2014 | $8,824 |
| 2021 | $8,816 |
Contact Agent
Nearby Similar Homes
Nearby Sold Comparables
Contact Agent
Listing Provided By
Baird & Warner




