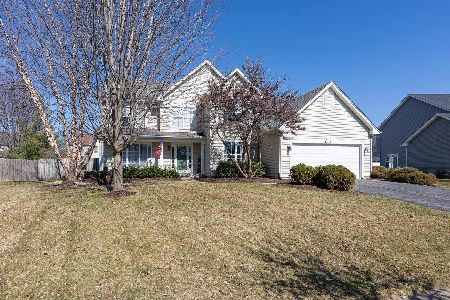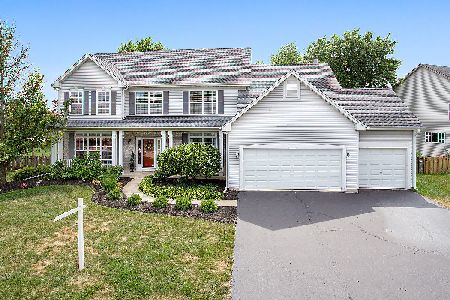606 Highview Court, Oswego, Illinois 60543
$330,000
|
Sold
|
|
| Status: | Closed |
| Sqft: | 2,900 |
| Cost/Sqft: | $110 |
| Beds: | 4 |
| Baths: | 3 |
| Year Built: | 2002 |
| Property Taxes: | $8,349 |
| Days On Market: | 1804 |
| Lot Size: | 0,28 |
Description
Welcome Home! You'll ABSOLUTELY LOVE this Amazing home in Highly Sought after River Run! Situated on a Professionally Landscaped 1/3 Acre Premium Cul-De-Sac Lot this Home offers over 3500 SQ FEET of Finished Space which Includes a Finished Basement! Such a wonderfully functional floor plan, including 1st Floor Bedroom/Office (currently used as) with French Doors, Massive Kitchen with White Cabinetry w/Crown Molding, Large Island, Eating Area & Planners Desk! Spacious Living/Dining Room & Soaring Vaulted Ceiling in Large Family Room w/Ceiling Fan, Fireplace with Custom Mantel & Granite Surround! Sliding Doors lead to Huge Fenced in Lot w/Stained Concrete Patio Perfect for Entertaining! Upstairs you'll find a Large Loft to easily convert into another Bedroom if needed, Large Bedrooms, Updated Hall Bath w/New Vanity & a Beautiful Master Bedroom with Cathedral Ceiling, Sitting Room, Walk-In Closet & Fully Remodeled Private Bath w/Dual Quartz Top Vanity, Heated Floors & Roman Style Shower with Sitting Ledge & Large Deco Subway Tile! Need More Space? Head to the Finished Basement with Loads of Storage Available & Recreation & Play Area Finished with Modern Colors, Recessed Lights (Smart Switches) & More! SMART HOME with "Ring" Door Bell & Nest Thermostat - Home Warranty Included! COME SEE IT TODAY & View the Convenient VR Tour & Video Walk-Through Online!
Property Specifics
| Single Family | |
| — | |
| Traditional | |
| 2002 | |
| Full | |
| THE CARRINGTON | |
| No | |
| 0.28 |
| Kendall | |
| River Run | |
| 250 / Annual | |
| None | |
| Public | |
| Public Sewer | |
| 10997677 | |
| 0318218018 |
Nearby Schools
| NAME: | DISTRICT: | DISTANCE: | |
|---|---|---|---|
|
Grade School
Fox Chase Elementary School |
308 | — | |
|
Middle School
Thompson Junior High School |
308 | Not in DB | |
|
High School
Oswego High School |
308 | Not in DB | |
Property History
| DATE: | EVENT: | PRICE: | SOURCE: |
|---|---|---|---|
| 27 Feb, 2015 | Sold | $233,000 | MRED MLS |
| 18 Jan, 2015 | Under contract | $240,000 | MRED MLS |
| 23 Nov, 2014 | Listed for sale | $240,000 | MRED MLS |
| 29 Mar, 2021 | Sold | $330,000 | MRED MLS |
| 21 Feb, 2021 | Under contract | $319,900 | MRED MLS |
| 17 Feb, 2021 | Listed for sale | $319,900 | MRED MLS |
| 30 Apr, 2024 | Sold | $460,000 | MRED MLS |
| 18 Mar, 2024 | Under contract | $450,000 | MRED MLS |
| 13 Mar, 2024 | Listed for sale | $450,000 | MRED MLS |
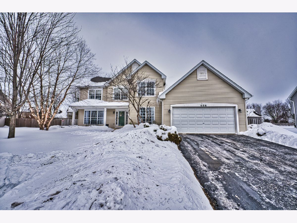
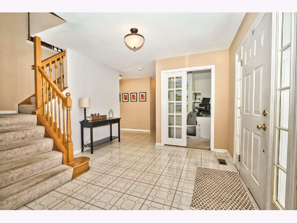
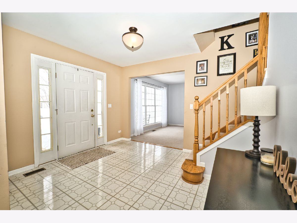
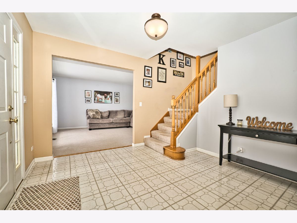
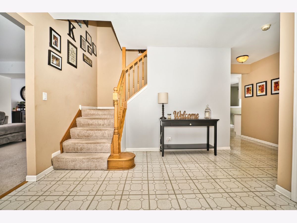
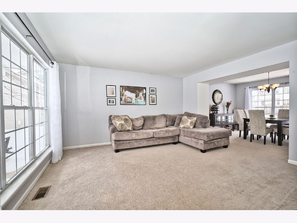
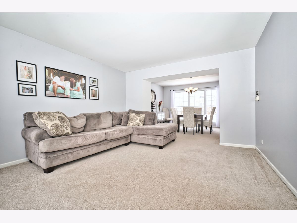
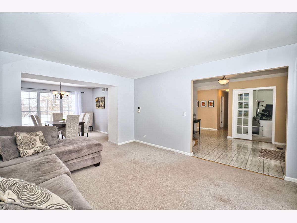
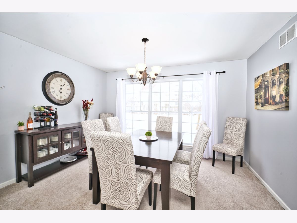
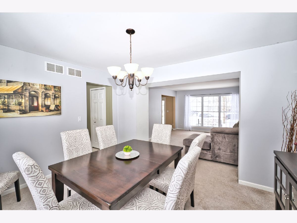
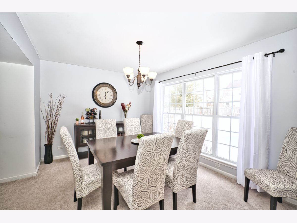
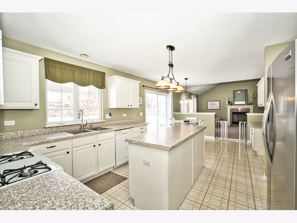
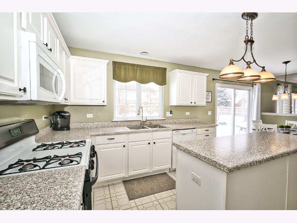
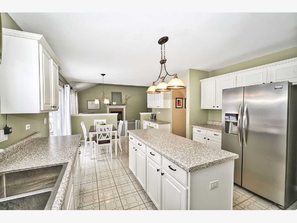
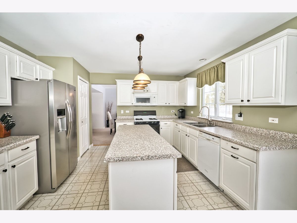
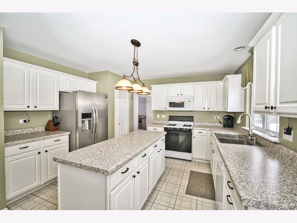
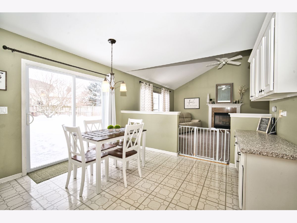
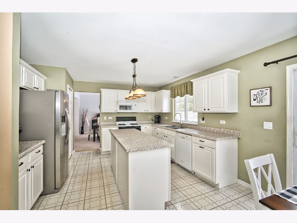
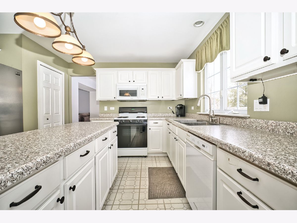
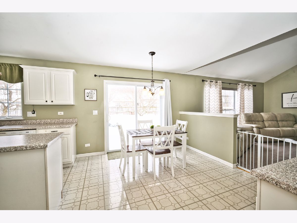
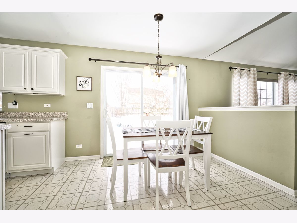
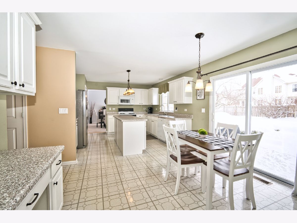
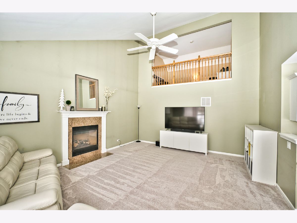
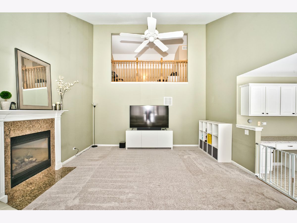
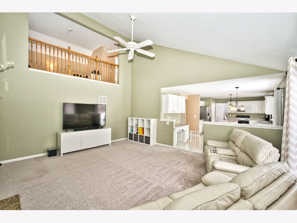
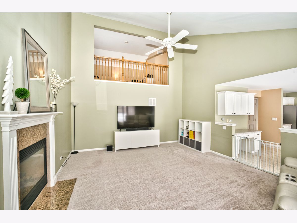
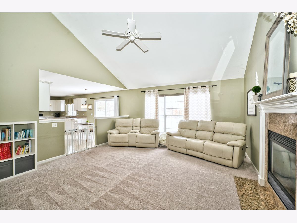
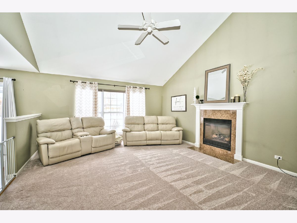
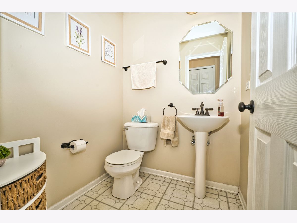
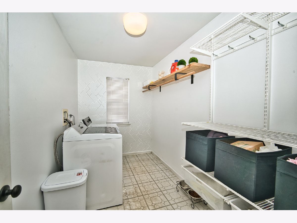
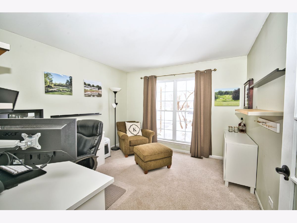
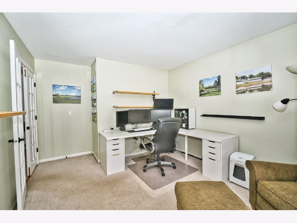
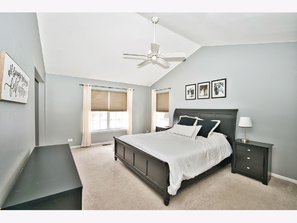
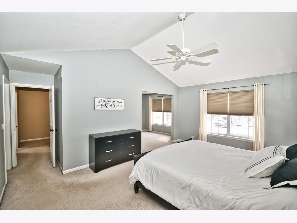
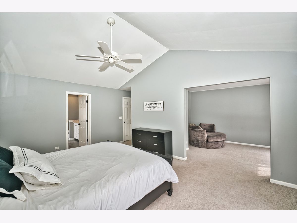
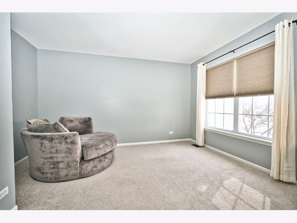
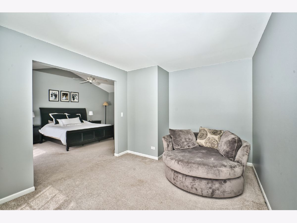
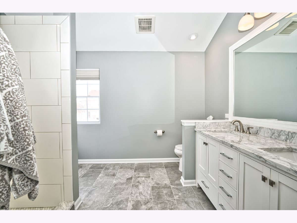
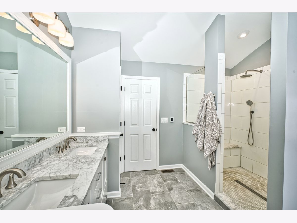
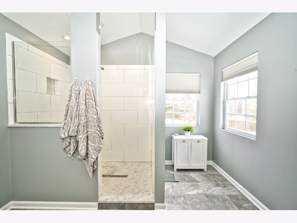
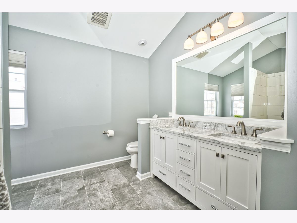
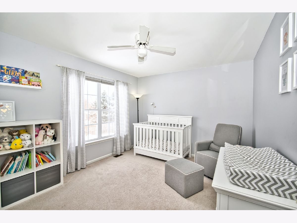
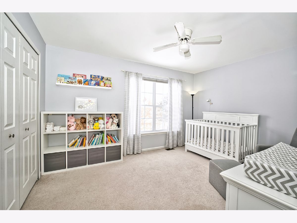
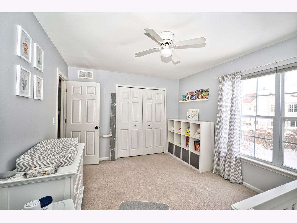
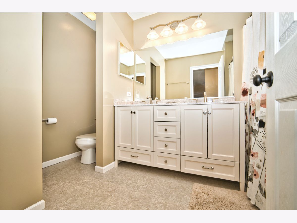
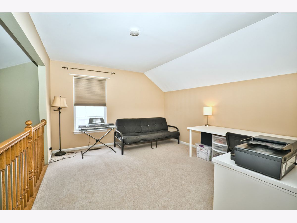
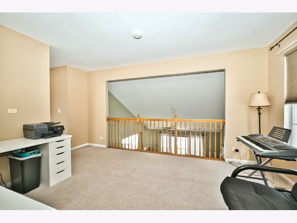
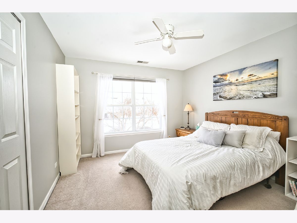
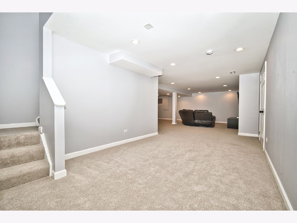
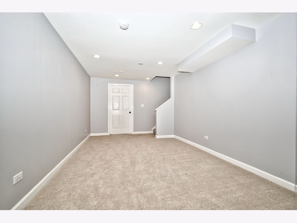
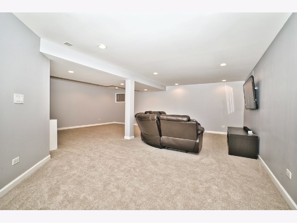
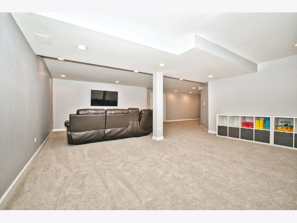
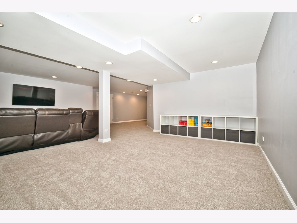
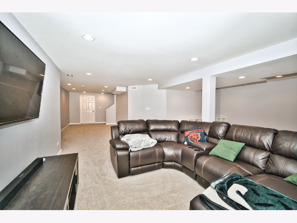
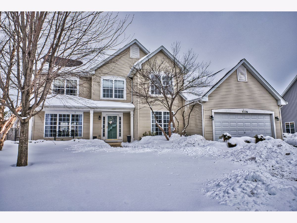
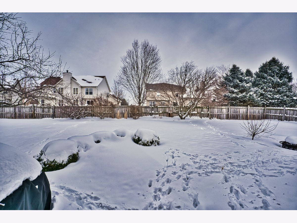
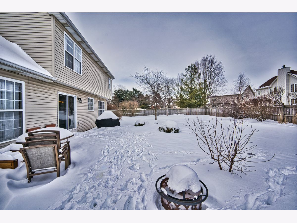
Room Specifics
Total Bedrooms: 4
Bedrooms Above Ground: 4
Bedrooms Below Ground: 0
Dimensions: —
Floor Type: Carpet
Dimensions: —
Floor Type: Carpet
Dimensions: —
Floor Type: Carpet
Full Bathrooms: 3
Bathroom Amenities: Separate Shower,Double Sink
Bathroom in Basement: 0
Rooms: Sitting Room,Loft,Recreation Room,Play Room
Basement Description: Finished,Rec/Family Area,Storage Space
Other Specifics
| 2 | |
| Concrete Perimeter | |
| Asphalt | |
| Patio, Porch, Storms/Screens | |
| Cul-De-Sac,Fenced Yard,Landscaped | |
| 146X118X127X76 | |
| — | |
| Full | |
| Vaulted/Cathedral Ceilings, Heated Floors, First Floor Bedroom, First Floor Laundry, Walk-In Closet(s), Open Floorplan | |
| Range, Microwave, Dishwasher, Refrigerator, Washer, Dryer, Disposal | |
| Not in DB | |
| Park, Curbs, Sidewalks, Street Lights, Street Paved | |
| — | |
| — | |
| Gas Log |
Tax History
| Year | Property Taxes |
|---|---|
| 2015 | $8,091 |
| 2021 | $8,349 |
| 2024 | $8,410 |
Contact Agent
Nearby Similar Homes
Nearby Sold Comparables
Contact Agent
Listing Provided By
Advantage Realty Group








