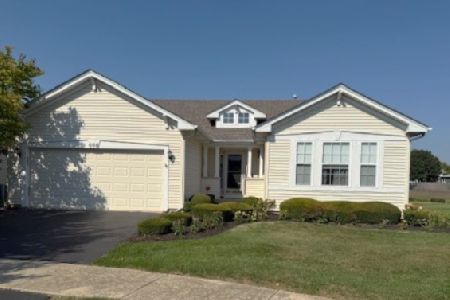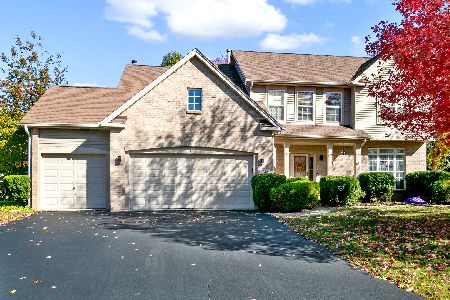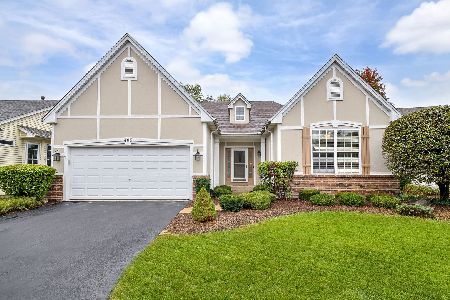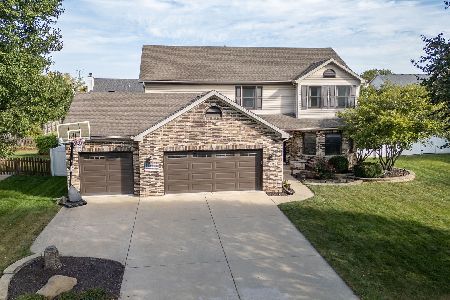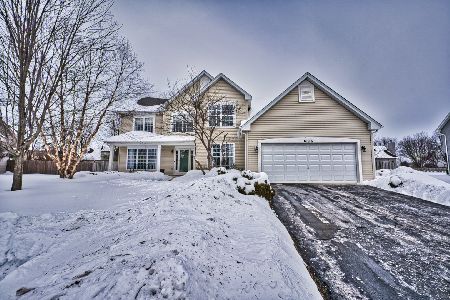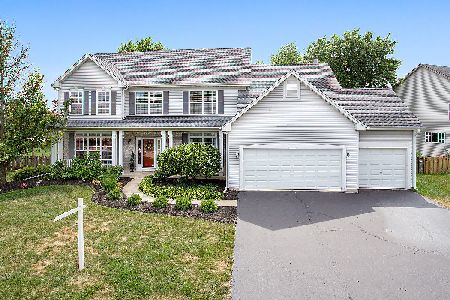606 Highview Court, Oswego, Illinois 60543
$460,000
|
Sold
|
|
| Status: | Closed |
| Sqft: | 2,900 |
| Cost/Sqft: | $155 |
| Beds: | 4 |
| Baths: | 3 |
| Year Built: | 2002 |
| Property Taxes: | $8,410 |
| Days On Market: | 606 |
| Lot Size: | 0,28 |
Description
Welcome Home! You'll ABSOLUTELY LOVE this amazing home in highly sought after River Run Subdivision! Situated on a professionally landscaped 1/3-acre premium Cul-De-Sac lot with a fully fenced (privacy height) backyard! This home offers over 3500 SQ FEET of finished living space! A wonderful functional floor plan with NEW LIGHT FIXTURES (2023) and HARDWOOD FLOORS & Trim (2021) THROUGHOUT most of the 1ST FLOOR. The main level has been NEWLY PAINTED and offers a 1st Floor Bedroom/Office with French doors, massive kitchen with NEW QUARTZ COUNTERTOPS, OVEN, MICROWAVE AND DISHWASHER (2023), white cabinetry w/crown molding, a large island that is the heart of the home, an eating area & desk! Enjoy the spacious living/dining room combination, great for large gatherings. The family room has a vaulted ceiling that soars up to the open loft on the 2nd floor, the fireplace has a custom mantel and a granite surround! The sliding doors lead to a huge backyard with a stained concrete patio perfect for entertaining! Upstairs you'll find all NEWER CARPETING! A beautiful main bedroom with cathedral ceiling and a flex room large enough for home office, nursery, exercise or hobby room! You will not want to miss the UPGRADED private bath w/Dual QUARTZ TOP vanities, HEATED FLOOR & ROMAN STYLE SHOWER with sitting ledge & large deco subway tile! Need More Space? Head to the FINISHED BASEMENT with recreation & play area. There are recessed lights w smart switches and 2 storage rooms for everything else! This is a SMART HOME with a "Ring" door bell & Nest thermostat. Wait, there's more...NEWER ROOF in 2017 & newer radon system!! Don't miss this home, come see it today!
Property Specifics
| Single Family | |
| — | |
| — | |
| 2002 | |
| — | |
| THE CARRINGTON | |
| No | |
| 0.28 |
| Kendall | |
| River Run | |
| 250 / Annual | |
| — | |
| — | |
| — | |
| 11993521 | |
| 0318218018 |
Nearby Schools
| NAME: | DISTRICT: | DISTANCE: | |
|---|---|---|---|
|
Grade School
Fox Chase Elementary School |
308 | — | |
|
Middle School
Thompson Junior High School |
308 | Not in DB | |
|
High School
Oswego High School |
308 | Not in DB | |
Property History
| DATE: | EVENT: | PRICE: | SOURCE: |
|---|---|---|---|
| 27 Feb, 2015 | Sold | $233,000 | MRED MLS |
| 18 Jan, 2015 | Under contract | $240,000 | MRED MLS |
| 23 Nov, 2014 | Listed for sale | $240,000 | MRED MLS |
| 29 Mar, 2021 | Sold | $330,000 | MRED MLS |
| 21 Feb, 2021 | Under contract | $319,900 | MRED MLS |
| 17 Feb, 2021 | Listed for sale | $319,900 | MRED MLS |
| 30 Apr, 2024 | Sold | $460,000 | MRED MLS |
| 18 Mar, 2024 | Under contract | $450,000 | MRED MLS |
| 13 Mar, 2024 | Listed for sale | $450,000 | MRED MLS |
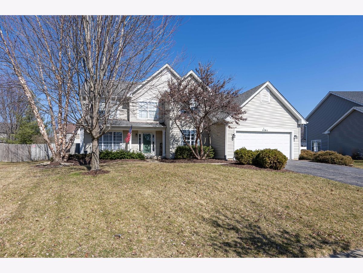
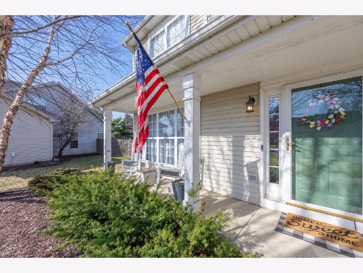
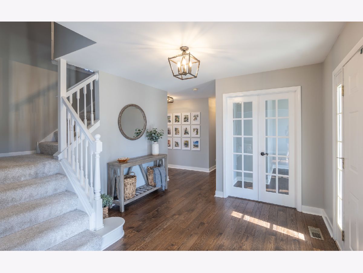
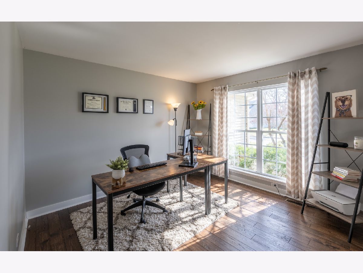
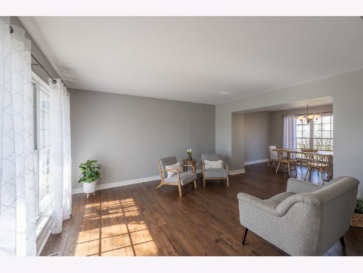
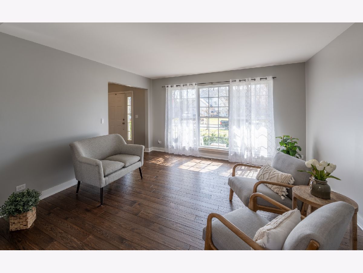
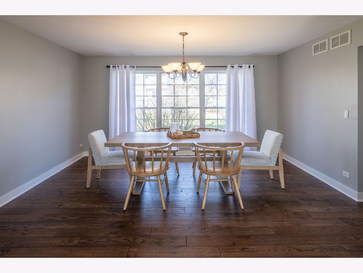
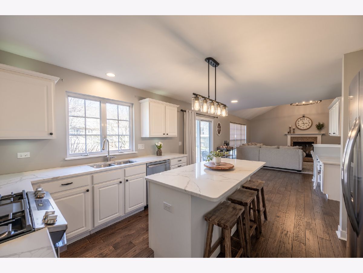
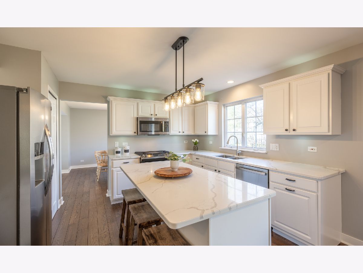
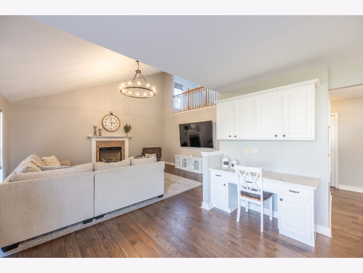
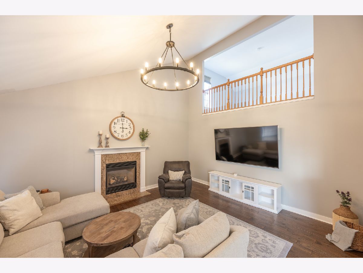
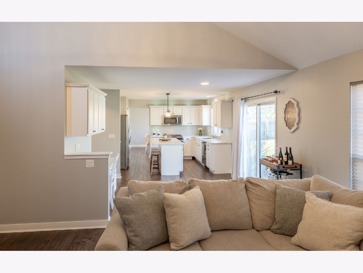
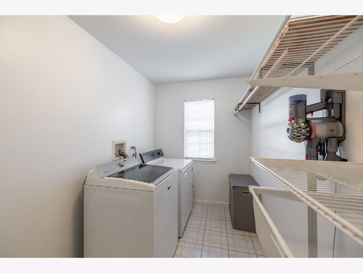
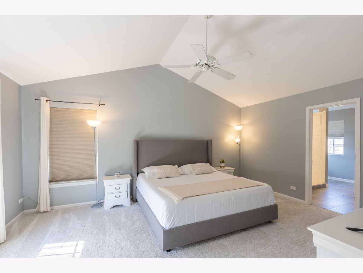
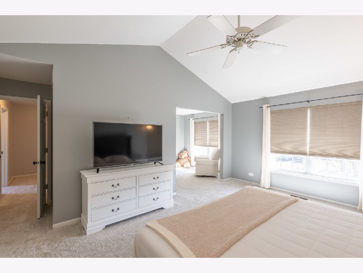
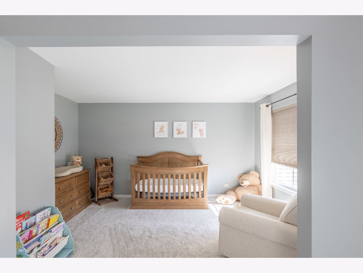
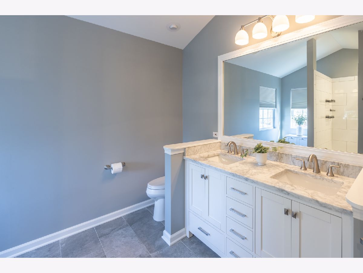
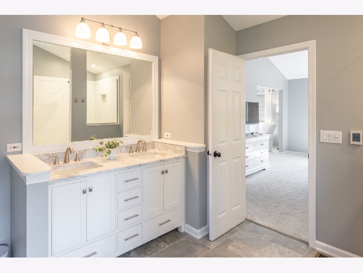
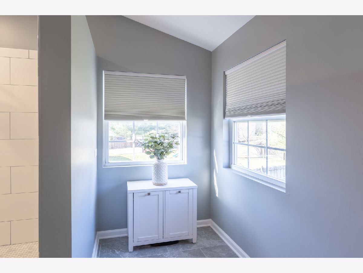
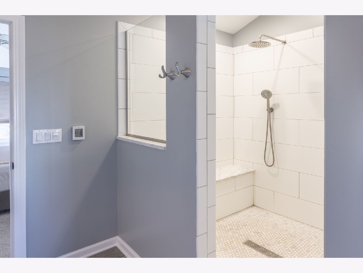
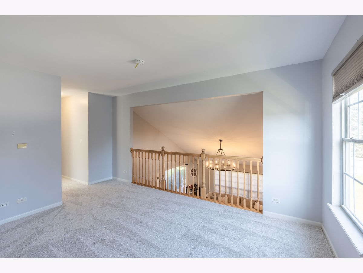
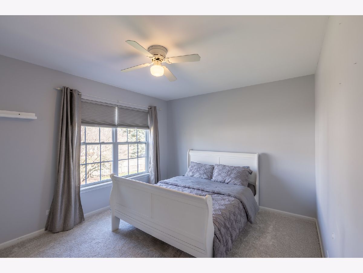
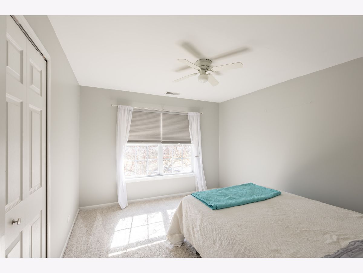
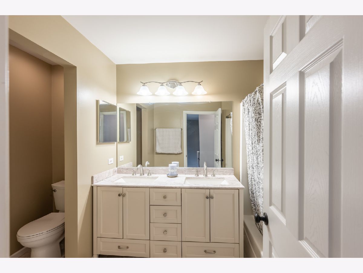
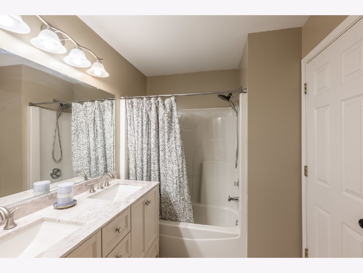
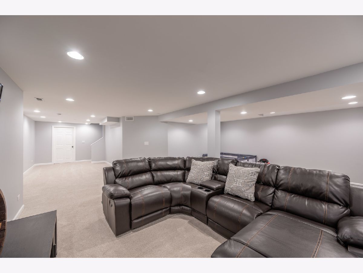
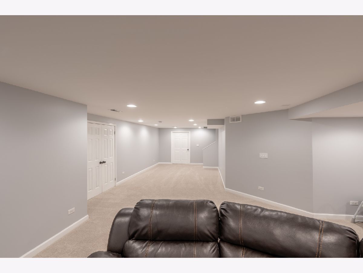
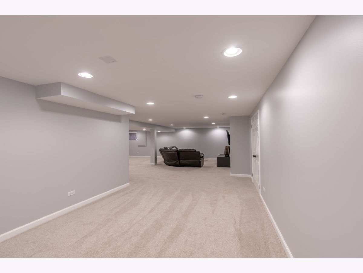
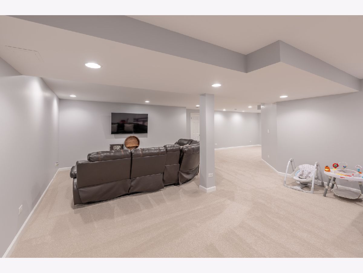
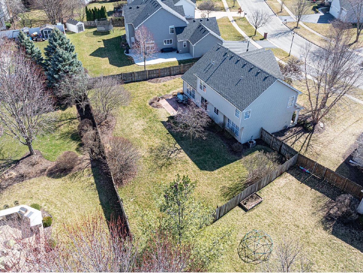
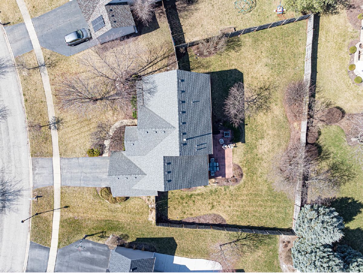
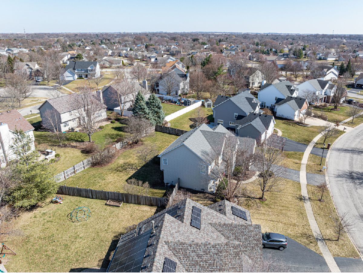
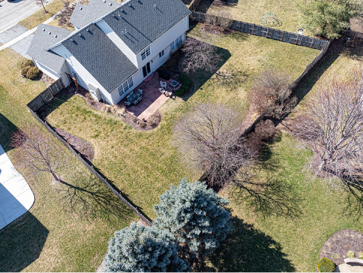
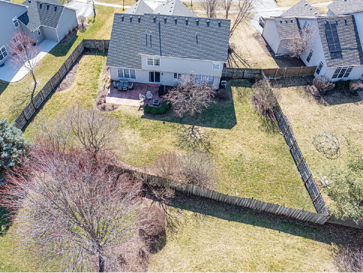
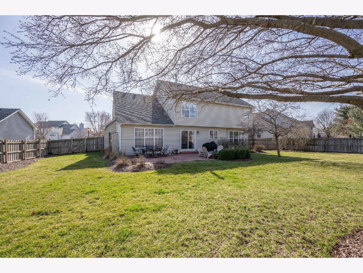
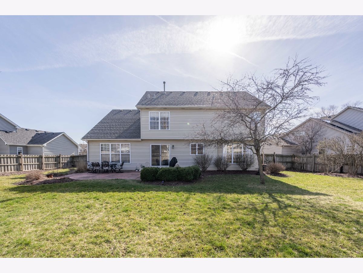
Room Specifics
Total Bedrooms: 4
Bedrooms Above Ground: 4
Bedrooms Below Ground: 0
Dimensions: —
Floor Type: —
Dimensions: —
Floor Type: —
Dimensions: —
Floor Type: —
Full Bathrooms: 3
Bathroom Amenities: Separate Shower,Double Sink
Bathroom in Basement: 0
Rooms: —
Basement Description: Finished,Rec/Family Area,Storage Space
Other Specifics
| 2 | |
| — | |
| Asphalt | |
| — | |
| — | |
| 146X118X127X76 | |
| Full | |
| — | |
| — | |
| — | |
| Not in DB | |
| — | |
| — | |
| — | |
| — |
Tax History
| Year | Property Taxes |
|---|---|
| 2015 | $8,091 |
| 2021 | $8,349 |
| 2024 | $8,410 |
Contact Agent
Nearby Similar Homes
Nearby Sold Comparables
Contact Agent
Listing Provided By
Keller Williams Innovate

