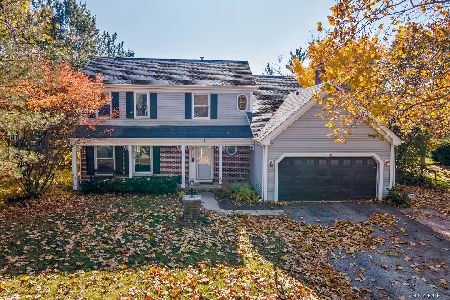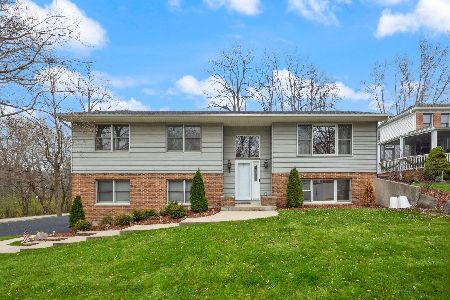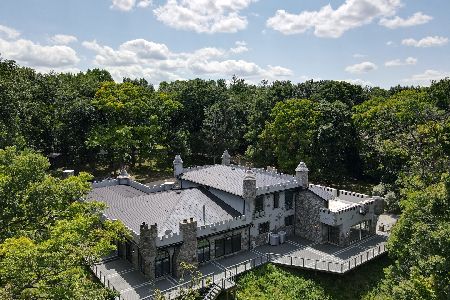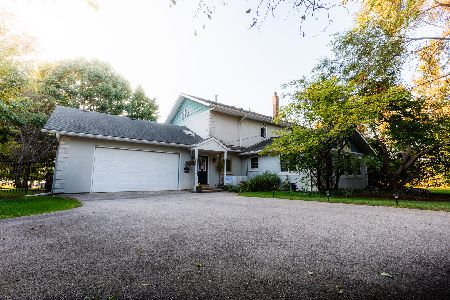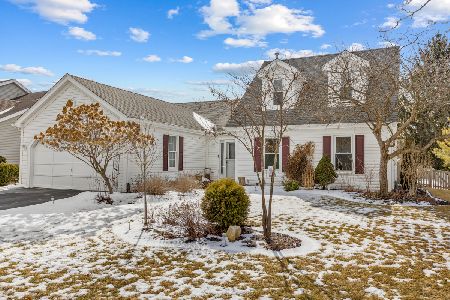606 Hunters Way, Fox River Grove, Illinois 60021
$252,400
|
Sold
|
|
| Status: | Closed |
| Sqft: | 2,014 |
| Cost/Sqft: | $124 |
| Beds: | 3 |
| Baths: | 3 |
| Year Built: | 1984 |
| Property Taxes: | $7,950 |
| Days On Market: | 2975 |
| Lot Size: | 0,00 |
Description
A charming front porch welcomes you to this fabulous home in desirable Foxmoor. Enjoy the sunny and bright, updated kitchen with new granite counters, backsplash, sink and gooseneck faucet! This great kitchen opens to a large family room with brick fireplace and sliders to a huge deck and gazebo. Brand New carpeting in the generous living room and dining rooms! Upstairs offers a huge master bedroom suite with sitting area, large closets and recently updated master bath with shiplap wall! 2 generous bedrooms and updated hall bath Plus a Bonus Room/4th bedroom/playroom offers additional space and multiple uses! The beautifully landscaped backyard is fenced and offers a large shed. Newer windows, fresh paint, great open floorplan and beautiful updates makes this the perfect place to call HOME! Conveniently located close to shopping, schools and train!
Property Specifics
| Single Family | |
| — | |
| Colonial | |
| 1984 | |
| None | |
| — | |
| No | |
| — |
| Mc Henry | |
| Foxmoor | |
| 0 / Not Applicable | |
| None | |
| Public | |
| Public Sewer | |
| 09809645 | |
| 2019427012 |
Nearby Schools
| NAME: | DISTRICT: | DISTANCE: | |
|---|---|---|---|
|
Grade School
Algonquin Road Elementary School |
3 | — | |
|
Middle School
Fox River Grove Jr Hi School |
3 | Not in DB | |
|
High School
Cary-grove Community High School |
155 | Not in DB | |
Property History
| DATE: | EVENT: | PRICE: | SOURCE: |
|---|---|---|---|
| 13 Oct, 2010 | Sold | $209,500 | MRED MLS |
| 27 Aug, 2010 | Under contract | $229,000 | MRED MLS |
| 6 Jun, 2010 | Listed for sale | $229,000 | MRED MLS |
| 2 Feb, 2018 | Sold | $252,400 | MRED MLS |
| 5 Dec, 2017 | Under contract | $249,900 | MRED MLS |
| 30 Nov, 2017 | Listed for sale | $249,900 | MRED MLS |
Room Specifics
Total Bedrooms: 3
Bedrooms Above Ground: 3
Bedrooms Below Ground: 0
Dimensions: —
Floor Type: Carpet
Dimensions: —
Floor Type: Carpet
Full Bathrooms: 3
Bathroom Amenities: —
Bathroom in Basement: 0
Rooms: Bonus Room,Breakfast Room
Basement Description: Crawl
Other Specifics
| 2 | |
| Concrete Perimeter | |
| Asphalt | |
| Deck, Gazebo | |
| — | |
| 74X125 | |
| Pull Down Stair | |
| Full | |
| — | |
| Range, Microwave, Dishwasher, Refrigerator, Washer, Dryer, Disposal | |
| Not in DB | |
| Sidewalks, Street Lights, Street Paved | |
| — | |
| — | |
| Wood Burning |
Tax History
| Year | Property Taxes |
|---|---|
| 2010 | $7,352 |
| 2018 | $7,950 |
Contact Agent
Nearby Similar Homes
Nearby Sold Comparables
Contact Agent
Listing Provided By
Coldwell Banker Residential

