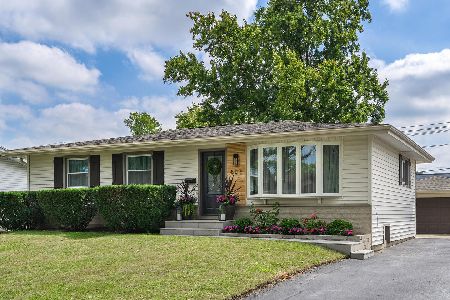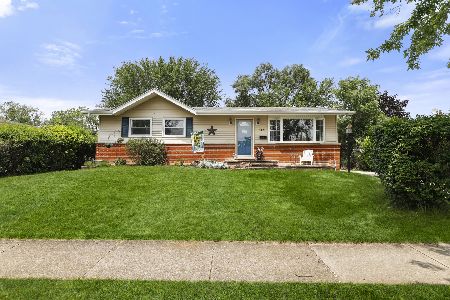606 Ironwood Drive, Mount Prospect, Illinois 60056
$256,000
|
Sold
|
|
| Status: | Closed |
| Sqft: | 1,180 |
| Cost/Sqft: | $220 |
| Beds: | 3 |
| Baths: | 2 |
| Year Built: | 1961 |
| Property Taxes: | $5,292 |
| Days On Market: | 3909 |
| Lot Size: | 0,20 |
Description
Updated Brick Ranch w/concrete side driveway to 2 car garage in rear on 71x126 lot. Remodeled eat-in kitchen & full bathroom. Powder room off kitchen. Oak hardwood floors. Large recreation room and 4th bedroom/office in basement along with ample storage in laundry/utility room. Updated electric. HW tank '07. Mudroom in rear off kitchen.
Property Specifics
| Single Family | |
| — | |
| Ranch | |
| 1961 | |
| Full | |
| RANCH | |
| No | |
| 0.2 |
| Cook | |
| — | |
| 0 / Not Applicable | |
| None | |
| Lake Michigan | |
| Public Sewer | |
| 08912511 | |
| 03263100180000 |
Nearby Schools
| NAME: | DISTRICT: | DISTANCE: | |
|---|---|---|---|
|
Grade School
Euclid Elementary School |
26 | — | |
|
Middle School
River Trails Middle School |
26 | Not in DB | |
|
High School
John Hersey High School |
214 | Not in DB | |
Property History
| DATE: | EVENT: | PRICE: | SOURCE: |
|---|---|---|---|
| 29 Jun, 2015 | Sold | $256,000 | MRED MLS |
| 12 May, 2015 | Under contract | $259,900 | MRED MLS |
| 5 May, 2015 | Listed for sale | $259,900 | MRED MLS |
Room Specifics
Total Bedrooms: 4
Bedrooms Above Ground: 3
Bedrooms Below Ground: 1
Dimensions: —
Floor Type: Hardwood
Dimensions: —
Floor Type: Hardwood
Dimensions: —
Floor Type: Vinyl
Full Bathrooms: 2
Bathroom Amenities: —
Bathroom in Basement: 0
Rooms: Recreation Room
Basement Description: Finished
Other Specifics
| 2 | |
| Concrete Perimeter | |
| Concrete,Side Drive | |
| Patio | |
| Fenced Yard | |
| 71X126 | |
| — | |
| Half | |
| Hardwood Floors, First Floor Bedroom, First Floor Full Bath | |
| Range, Microwave, Dishwasher, Refrigerator, Washer, Dryer | |
| Not in DB | |
| — | |
| — | |
| — | |
| — |
Tax History
| Year | Property Taxes |
|---|---|
| 2015 | $5,292 |
Contact Agent
Nearby Similar Homes
Nearby Sold Comparables
Contact Agent
Listing Provided By
Century 21 McMullen Real Estate Inc









