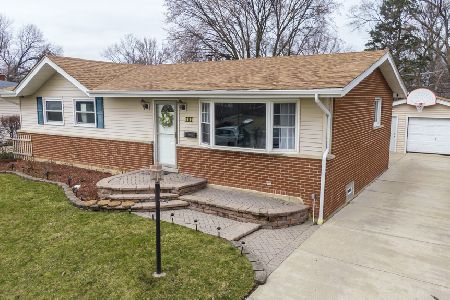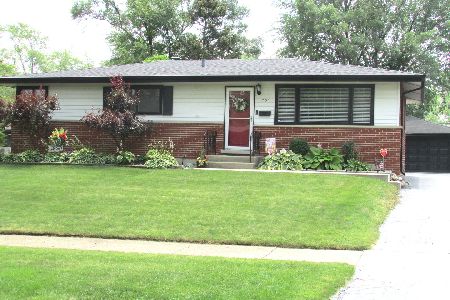702 Ironwood Drive, Mount Prospect, Illinois 60056
$360,000
|
Sold
|
|
| Status: | Closed |
| Sqft: | 1,612 |
| Cost/Sqft: | $228 |
| Beds: | 3 |
| Baths: | 3 |
| Year Built: | 1961 |
| Property Taxes: | $7,982 |
| Days On Market: | 1639 |
| Lot Size: | 0,20 |
Description
**Extra large ranch home with potential** Beautifully maintained 4 bedroom (1 bedroom in the basement), 2.5 bathroom expanded home in a John Hersey school district. Over 1600sf of living space plus a full finished basement. Hard to find 1st floor family room addition with a wood burning fireplace plus screened porch. WOW! Master bedroom suite with a private bath. Large kitchen with newer stainless steel appliances, beautiful hardwood floors, can lights, and the list goes on. A definite must see. Great location! Close to schools, parks, Metra, and Randhurst. Excellent schools !
Property Specifics
| Single Family | |
| — | |
| — | |
| 1961 | |
| Full | |
| — | |
| No | |
| 0.2 |
| Cook | |
| Brickman Manor | |
| — / Not Applicable | |
| None | |
| Lake Michigan | |
| Public Sewer | |
| 11158046 | |
| 03263100210000 |
Nearby Schools
| NAME: | DISTRICT: | DISTANCE: | |
|---|---|---|---|
|
Grade School
Euclid Elementary School |
26 | — | |
|
Middle School
River Trails Middle School |
26 | Not in DB | |
|
High School
John Hersey High School |
214 | Not in DB | |
Property History
| DATE: | EVENT: | PRICE: | SOURCE: |
|---|---|---|---|
| 27 Oct, 2021 | Sold | $360,000 | MRED MLS |
| 2 Sep, 2021 | Under contract | $367,900 | MRED MLS |
| — | Last price change | $375,000 | MRED MLS |
| 22 Jul, 2021 | Listed for sale | $375,000 | MRED MLS |
| 26 Apr, 2024 | Sold | $428,000 | MRED MLS |
| 16 Mar, 2024 | Under contract | $425,000 | MRED MLS |
| 28 Feb, 2024 | Listed for sale | $425,000 | MRED MLS |
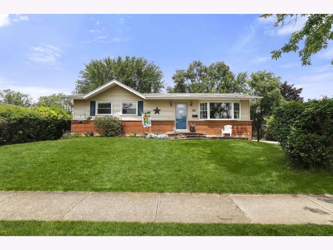
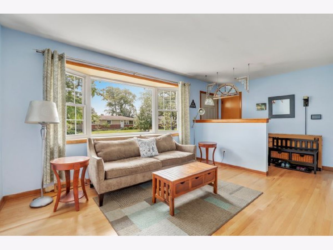
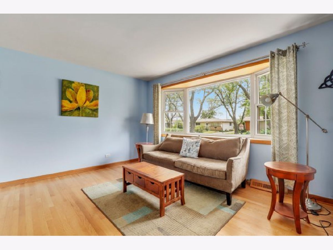
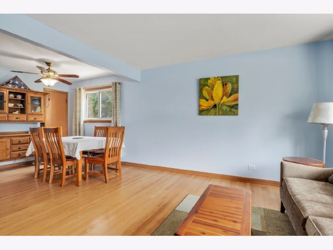
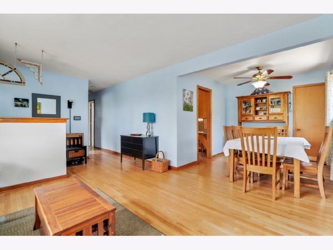
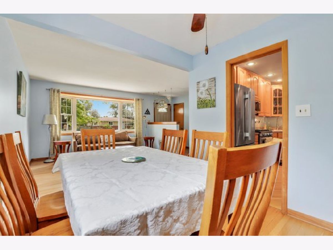
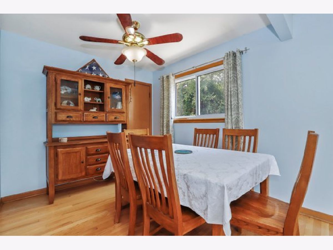
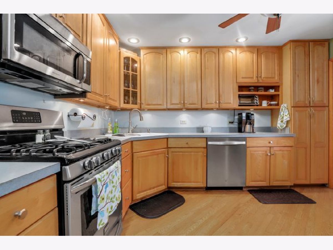
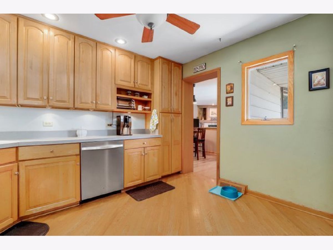
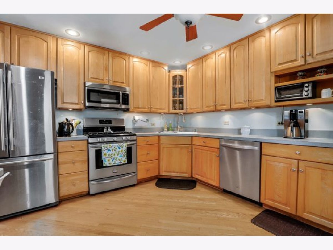
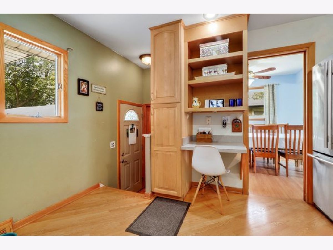
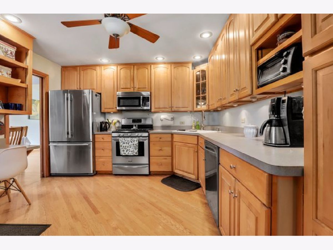
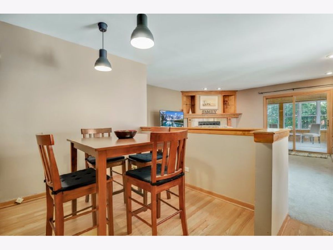
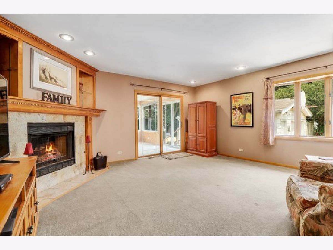
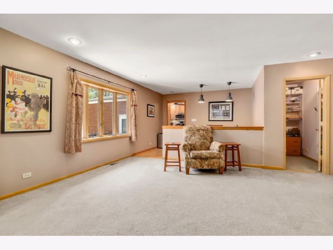
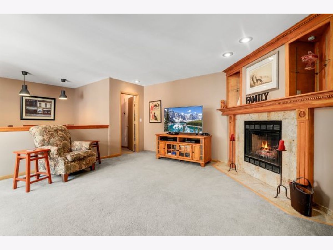
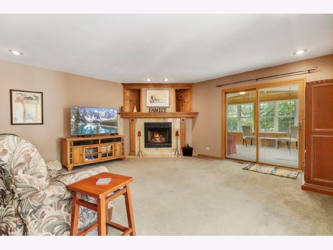
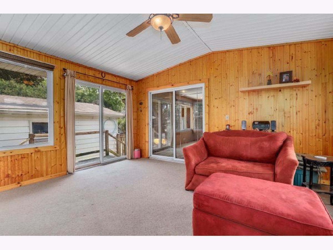
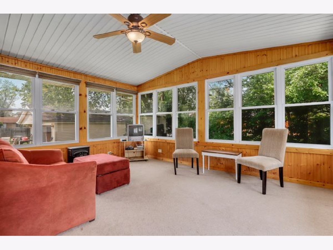
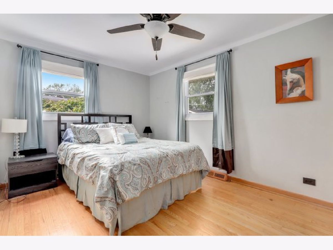
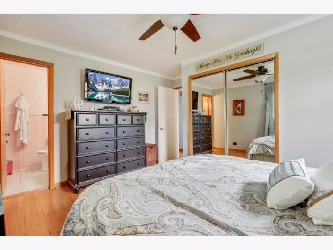
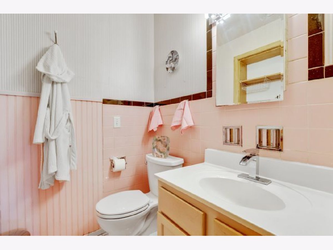
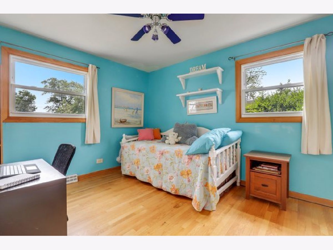
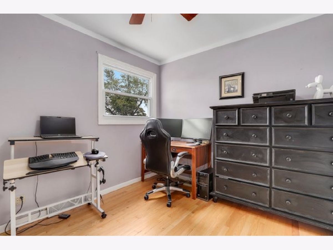
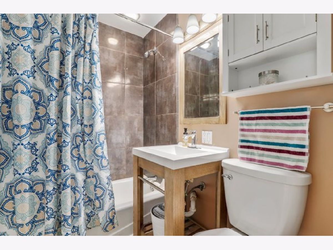
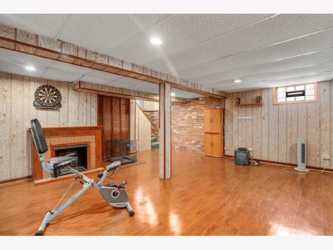
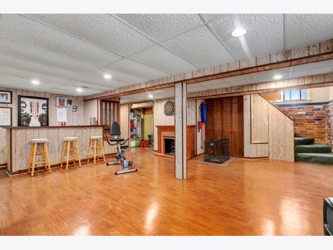
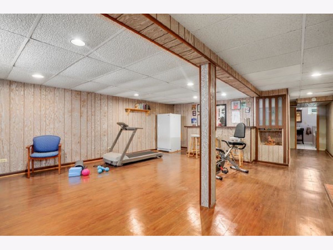
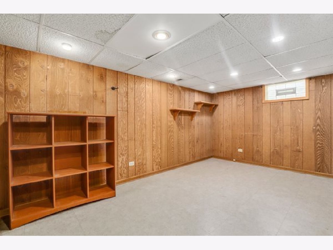
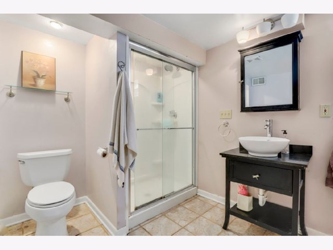
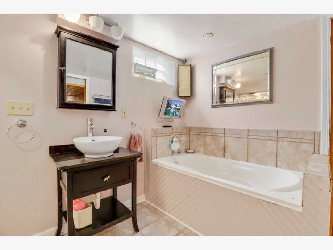
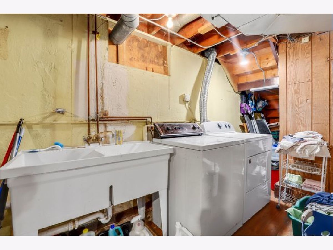
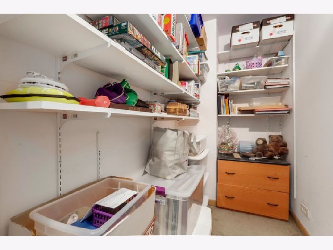
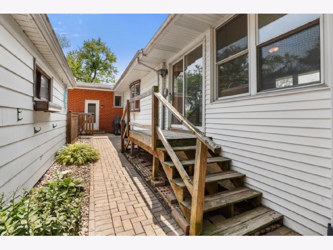
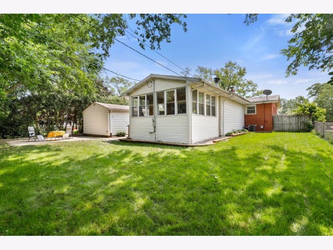
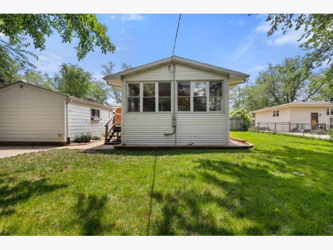
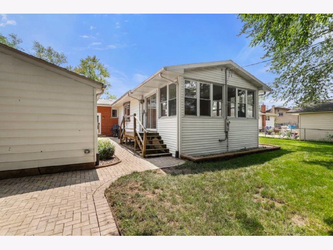
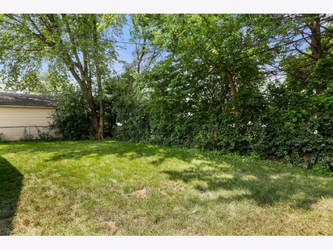
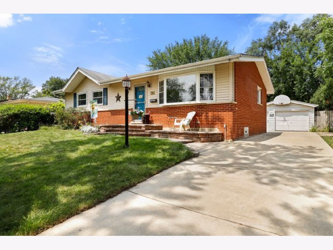
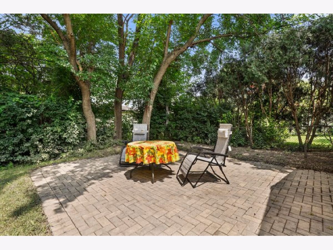
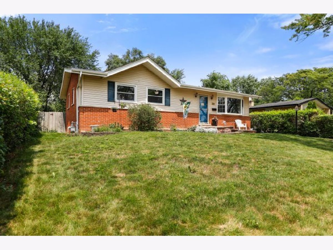
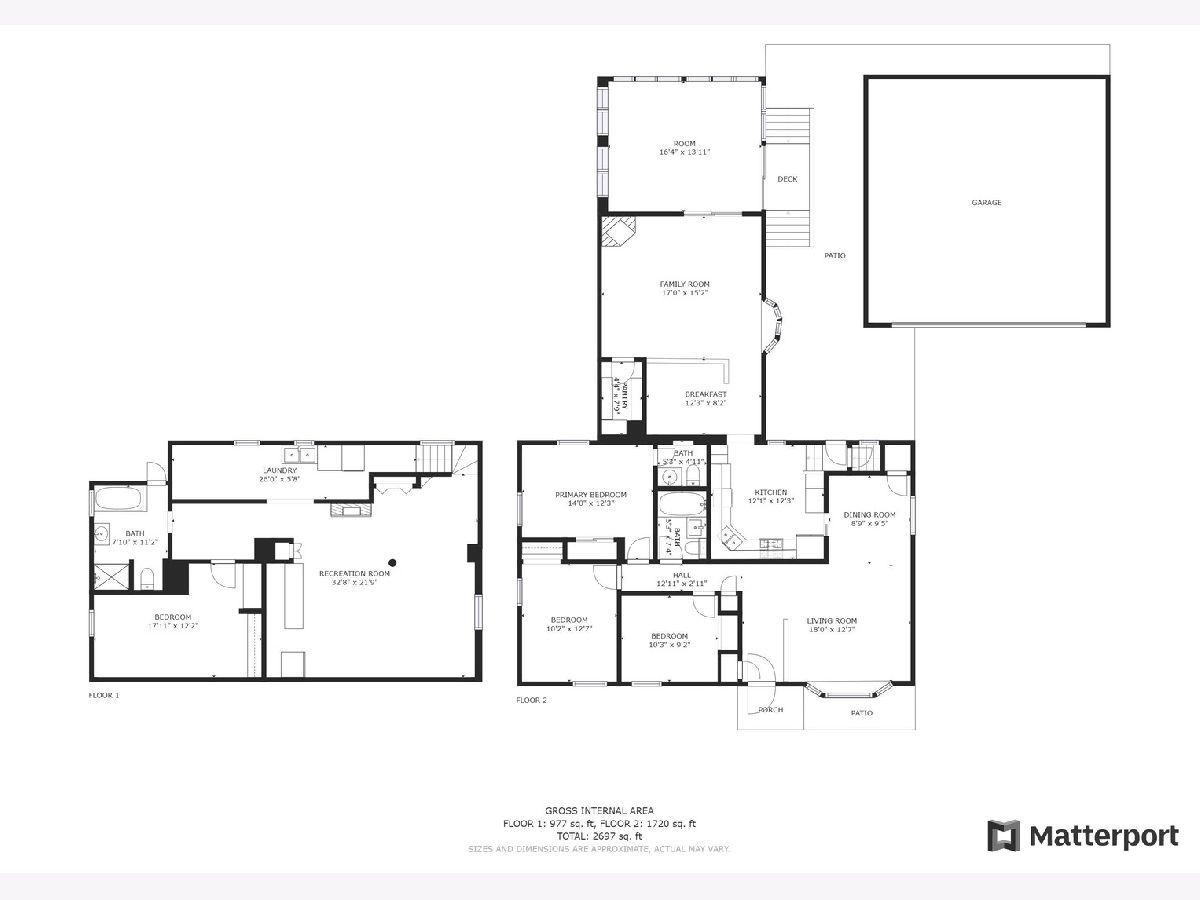
Room Specifics
Total Bedrooms: 4
Bedrooms Above Ground: 3
Bedrooms Below Ground: 1
Dimensions: —
Floor Type: Hardwood
Dimensions: —
Floor Type: Hardwood
Dimensions: —
Floor Type: Vinyl
Full Bathrooms: 3
Bathroom Amenities: Whirlpool,Separate Shower,Soaking Tub
Bathroom in Basement: 1
Rooms: Breakfast Room,Sun Room,Recreation Room
Basement Description: Finished
Other Specifics
| 1.5 | |
| — | |
| Concrete | |
| Patio, Porch Screened | |
| — | |
| 8750 | |
| Unfinished | |
| Half | |
| Bar-Wet, Hardwood Floors, First Floor Bedroom, First Floor Full Bath, Walk-In Closet(s) | |
| Range, Microwave, Dishwasher, Refrigerator, Washer, Stainless Steel Appliance(s), Range Hood | |
| Not in DB | |
| Park, Pool, Tennis Court(s), Curbs, Sidewalks, Street Lights, Street Paved | |
| — | |
| — | |
| Gas Log, Gas Starter |
Tax History
| Year | Property Taxes |
|---|---|
| 2021 | $7,982 |
| 2024 | $9,505 |
Contact Agent
Nearby Similar Homes
Nearby Sold Comparables
Contact Agent
Listing Provided By
Redfin Corporation





