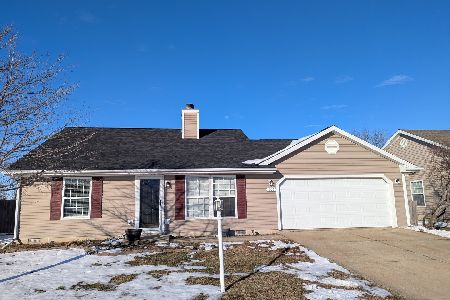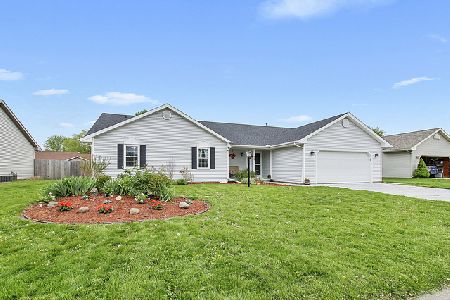606 Laurel Dr, St Joseph, Illinois 61873
$177,200
|
Sold
|
|
| Status: | Closed |
| Sqft: | 1,884 |
| Cost/Sqft: | $95 |
| Beds: | 3 |
| Baths: | 2 |
| Year Built: | 1994 |
| Property Taxes: | $3,780 |
| Days On Market: | 4448 |
| Lot Size: | 0,00 |
Description
This popular floor plan combines all the benefits of an established area with mature landscaping, while having a myriad of major updates. This open plan features a central great room that flows seamlessly into the dining area and kitchen--all under a cathedral ceiling. The fully finished sun room on the back of the house offers tremendous versatility, as it can be used for formal dining, additional living space, or an exercise room. The sun room opens onto the brand new deck that wraps around the sun room and overlooks the fenced backyard. Major improvements include furnace in 2004, a/c in 2011, water heater in 20009, roof in 2009, brand new kitchen & bathroom flooring, most appliances less than 4 years old, & carpet in last 2 years. Beautifully decorated & move-in ready. See full HD tour!
Property Specifics
| Single Family | |
| — | |
| Ranch | |
| 1994 | |
| None | |
| — | |
| No | |
| — |
| Champaign | |
| Crestwood | |
| — / — | |
| — | |
| Public | |
| Public Sewer | |
| 09437666 | |
| 282211431005 |
Nearby Schools
| NAME: | DISTRICT: | DISTANCE: | |
|---|---|---|---|
|
Grade School
St.joe |
— | ||
|
Middle School
St.joe |
Not in DB | ||
|
High School
St. Joe-ogden High School |
CHSD | Not in DB | |
Property History
| DATE: | EVENT: | PRICE: | SOURCE: |
|---|---|---|---|
| 31 Jul, 2009 | Sold | $170,000 | MRED MLS |
| 7 Jun, 2009 | Under contract | $169,900 | MRED MLS |
| 12 May, 2009 | Listed for sale | $0 | MRED MLS |
| 7 Jan, 2014 | Sold | $177,200 | MRED MLS |
| 28 Nov, 2013 | Under contract | $179,900 | MRED MLS |
| 11 Nov, 2013 | Listed for sale | $179,900 | MRED MLS |
Room Specifics
Total Bedrooms: 3
Bedrooms Above Ground: 3
Bedrooms Below Ground: 0
Dimensions: —
Floor Type: Carpet
Dimensions: —
Floor Type: Carpet
Full Bathrooms: 2
Bathroom Amenities: —
Bathroom in Basement: —
Rooms: Walk In Closet
Basement Description: Crawl
Other Specifics
| 2 | |
| — | |
| — | |
| Deck, Porch | |
| Fenced Yard | |
| 82X122 | |
| — | |
| Full | |
| First Floor Bedroom, Vaulted/Cathedral Ceilings | |
| Dishwasher, Disposal, Dryer, Microwave, Range, Refrigerator, Washer | |
| Not in DB | |
| Sidewalks | |
| — | |
| — | |
| Gas Log |
Tax History
| Year | Property Taxes |
|---|---|
| 2009 | $3,398 |
| 2014 | $3,780 |
Contact Agent
Nearby Similar Homes
Nearby Sold Comparables
Contact Agent
Listing Provided By
RE/MAX REALTY ASSOCIATES-CHA






