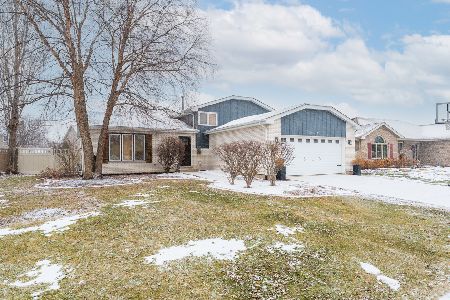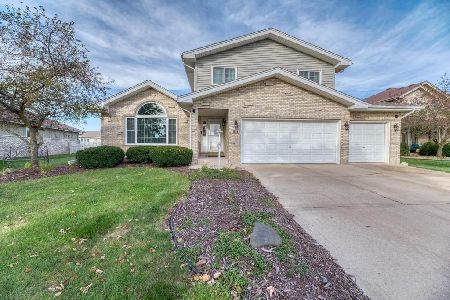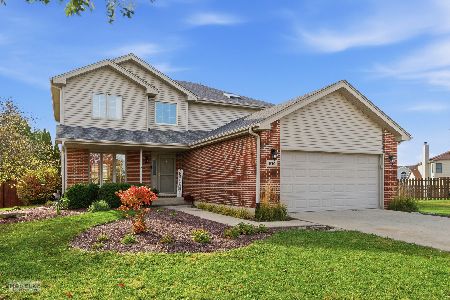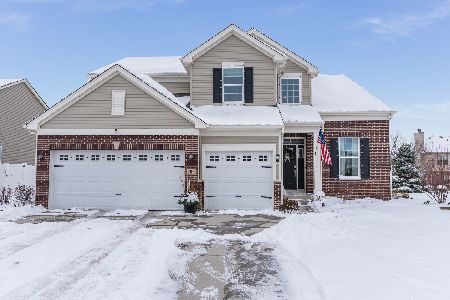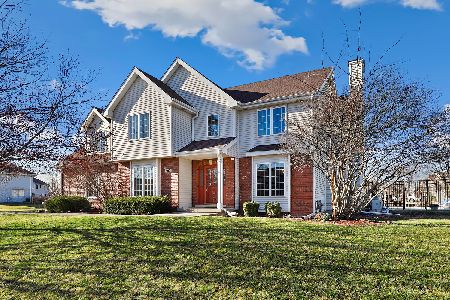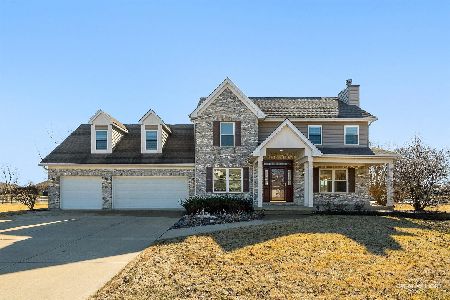606 Mahoney Drive, Minooka, Illinois 60447
$375,000
|
Sold
|
|
| Status: | Closed |
| Sqft: | 2,728 |
| Cost/Sqft: | $137 |
| Beds: | 4 |
| Baths: | 3 |
| Year Built: | 1998 |
| Property Taxes: | $8,777 |
| Days On Market: | 1652 |
| Lot Size: | 0,34 |
Description
Amazing waterfont property!!!This quality 4 bed. custom home boasts a HUGE master suite with unbelievable closets & dressing area! A stylish kitchen updated with white cabinets, quartz counters, and high end appliances create this dream kitchen! This home offers generous sized rooms, vaulted ceilings, incredible storage & beautiful windows to take in the gorgeous view. Top this all off with a 4 car tandem heated garage/workshop that is on every woodworkers & car enthusiasts wish list! Bamboo flooring throughout most of the house, a pond fed sprinkler system and a lovely wrap around porch are a few more features that add to the appeal. Schedule your showing of this rare opportunity for waterfront living now!!!
Property Specifics
| Single Family | |
| — | |
| — | |
| 1998 | |
| Full | |
| — | |
| Yes | |
| 0.34 |
| Grundy | |
| Heather Ridge | |
| 300 / Annual | |
| Lake Rights | |
| Public | |
| Public Sewer | |
| 11151832 | |
| 0311251005 |
Nearby Schools
| NAME: | DISTRICT: | DISTANCE: | |
|---|---|---|---|
|
High School
Minooka Community High School |
111 | Not in DB | |
Property History
| DATE: | EVENT: | PRICE: | SOURCE: |
|---|---|---|---|
| 3 Dec, 2013 | Sold | $222,500 | MRED MLS |
| 31 Oct, 2013 | Under contract | $227,900 | MRED MLS |
| — | Last price change | $234,900 | MRED MLS |
| 11 Oct, 2013 | Listed for sale | $234,900 | MRED MLS |
| 25 Aug, 2021 | Sold | $375,000 | MRED MLS |
| 13 Jul, 2021 | Under contract | $374,900 | MRED MLS |
| 9 Jul, 2021 | Listed for sale | $374,900 | MRED MLS |
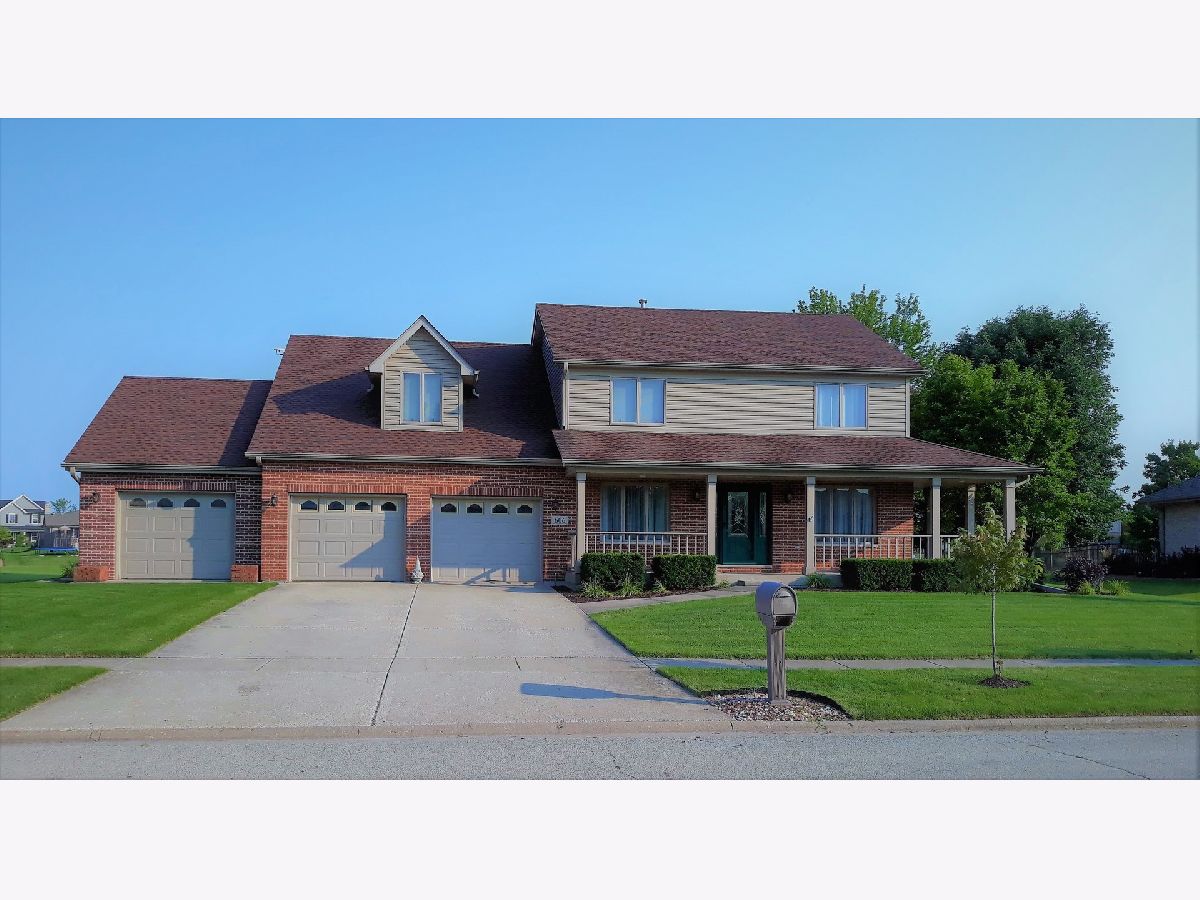
























Room Specifics
Total Bedrooms: 4
Bedrooms Above Ground: 4
Bedrooms Below Ground: 0
Dimensions: —
Floor Type: Hardwood
Dimensions: —
Floor Type: Carpet
Dimensions: —
Floor Type: Carpet
Full Bathrooms: 3
Bathroom Amenities: Whirlpool,Separate Shower,Double Sink
Bathroom in Basement: 0
Rooms: No additional rooms
Basement Description: Unfinished
Other Specifics
| 4 | |
| — | |
| Concrete | |
| Patio, Workshop | |
| Lake Front,Water View,Lake Access,Sidewalks,Streetlights,Waterfront | |
| 65 X 146 X 107 X 138 | |
| — | |
| Full | |
| Vaulted/Cathedral Ceilings, Skylight(s), Hardwood Floors, First Floor Laundry, Built-in Features, Walk-In Closet(s), Ceilings - 9 Foot, Separate Dining Room | |
| Range, Microwave, Dishwasher, Refrigerator, Washer, Dryer, Disposal, Stainless Steel Appliance(s), Range Hood | |
| Not in DB | |
| Park, Lake, Curbs, Sidewalks, Street Lights | |
| — | |
| — | |
| Wood Burning, Gas Log, Gas Starter |
Tax History
| Year | Property Taxes |
|---|---|
| 2013 | $5,839 |
| 2021 | $8,777 |
Contact Agent
Nearby Similar Homes
Nearby Sold Comparables
Contact Agent
Listing Provided By
Real People Realty, Inc


