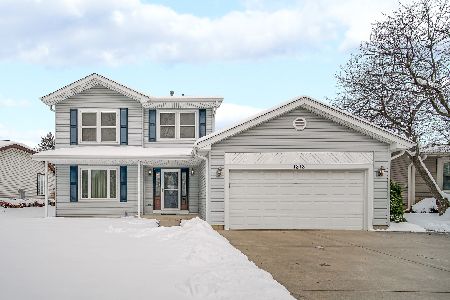606 Oneida Drive, Schaumburg, Illinois 60193
$295,000
|
Sold
|
|
| Status: | Closed |
| Sqft: | 1,461 |
| Cost/Sqft: | $217 |
| Beds: | 3 |
| Baths: | 2 |
| Year Built: | 1960 |
| Property Taxes: | $6,812 |
| Days On Market: | 2818 |
| Lot Size: | 0,46 |
Description
SPRAWLING 3BR RANCH, NEARLY 1/2 ACRE LOT - UNINCORPORATED SCHAUMBURG TOWNSHIP (Lower Taxes)! Brick Home on Ultra-Quiet Street features Large, Sunny Living Room, Separate Dining Room, Big Eat-In Kitchen! Ample Bedrooms offer Great Closet Space. Deluxe Upgraded Bath - Custom Ceramic Tile, Soaking Tub, New Vanity - Premium Fixtures, Bidet. First Floor Laundry - Premium Washer/Dryer. Full Finished Lower Level - Great Space for Entertaining! Attached 2 1/2 Car Garage, Wide Side Drive. Huge Yard with TWO Decks - including 25' x 20' Deck off Kitchen, Perfect for your Summertime BBQ's - Gardener's Delight! Newer Windows, Roof, Buried Electric Service, Water Softener/Reverse Osmosis System, Connection for Whole-House Generator, Water Penetration Prevention System . . . MORE! Top District 54 Elementary Schools, Conant High School. Convenient to Woodfield and Area Shopping, Parks and Forest Preserve, I-390 and PACE Transportation. Come See!
Property Specifics
| Single Family | |
| — | |
| Ranch | |
| 1960 | |
| Full | |
| 3BR BRICK RANCH | |
| No | |
| 0.46 |
| Cook | |
| Sunset Hills | |
| 0 / Not Applicable | |
| None | |
| Private Well | |
| Septic-Private | |
| 09900977 | |
| 07351050120000 |
Nearby Schools
| NAME: | DISTRICT: | DISTANCE: | |
|---|---|---|---|
|
Grade School
Fredrick Nerge Elementary School |
54 | — | |
|
Middle School
Margaret Mead Junior High School |
54 | Not in DB | |
|
High School
J B Conant High School |
211 | Not in DB | |
Property History
| DATE: | EVENT: | PRICE: | SOURCE: |
|---|---|---|---|
| 29 May, 2018 | Sold | $295,000 | MRED MLS |
| 4 Apr, 2018 | Under contract | $317,400 | MRED MLS |
| 1 Apr, 2018 | Listed for sale | $317,400 | MRED MLS |
Room Specifics
Total Bedrooms: 3
Bedrooms Above Ground: 3
Bedrooms Below Ground: 0
Dimensions: —
Floor Type: Carpet
Dimensions: —
Floor Type: Carpet
Full Bathrooms: 2
Bathroom Amenities: Bidet,Soaking Tub
Bathroom in Basement: 0
Rooms: No additional rooms
Basement Description: Finished
Other Specifics
| 2 | |
| Concrete Perimeter | |
| Concrete,Side Drive | |
| Deck, Patio | |
| — | |
| 100 X 198 | |
| — | |
| None | |
| First Floor Bedroom, First Floor Laundry, First Floor Full Bath | |
| Double Oven, Refrigerator, Washer, Dryer, Cooktop, Range Hood | |
| Not in DB | |
| Street Paved | |
| — | |
| — | |
| — |
Tax History
| Year | Property Taxes |
|---|---|
| 2018 | $6,812 |
Contact Agent
Nearby Sold Comparables
Contact Agent
Listing Provided By
Keller Williams Rlty Partners







