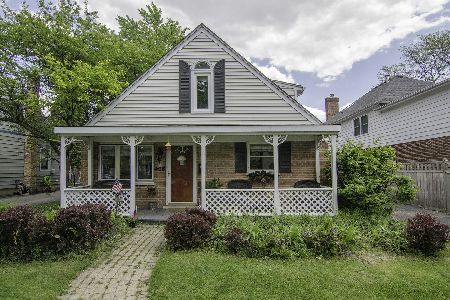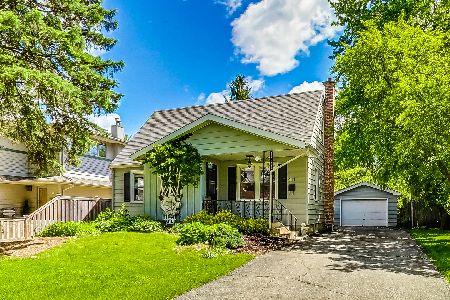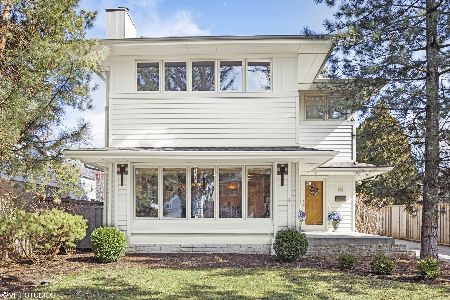606 Ravine Road, Hinsdale, Illinois 60521
$499,000
|
Sold
|
|
| Status: | Closed |
| Sqft: | 1,357 |
| Cost/Sqft: | $368 |
| Beds: | 3 |
| Baths: | 1 |
| Year Built: | 1954 |
| Property Taxes: | $6,966 |
| Days On Market: | 658 |
| Lot Size: | 0,00 |
Description
Don't miss this three bedroom brick ranch in a lovely Hinsdale neighborhood. The sunny living room is anchored by a brick front gas fireplace and opens to the dining room. Charming kitchen with pocket door to 3rd bedroom. Spacious master bedroom with double closet. Quaint main bathroom. Spacious full basement includes a sprawling family room with a second fireplace, and loads of storage area. Fenced backyard with deck. Pretty landscaping. Fabulous location near shopping, restaurants, Whole Foods and easy access to the tollway. Award winning Hinsdale Schools. A great place to call home.
Property Specifics
| Single Family | |
| — | |
| — | |
| 1954 | |
| — | |
| RANCH | |
| No | |
| — |
| Cook | |
| — | |
| 0 / Not Applicable | |
| — | |
| — | |
| — | |
| 12026692 | |
| 18063100010000 |
Nearby Schools
| NAME: | DISTRICT: | DISTANCE: | |
|---|---|---|---|
|
Grade School
The Lane Elementary School |
181 | — | |
|
Middle School
Hinsdale Middle School |
181 | Not in DB | |
|
High School
Hinsdale Central High School |
86 | Not in DB | |
Property History
| DATE: | EVENT: | PRICE: | SOURCE: |
|---|---|---|---|
| 16 May, 2024 | Sold | $499,000 | MRED MLS |
| 15 Apr, 2024 | Under contract | $499,000 | MRED MLS |
| 11 Apr, 2024 | Listed for sale | $499,000 | MRED MLS |
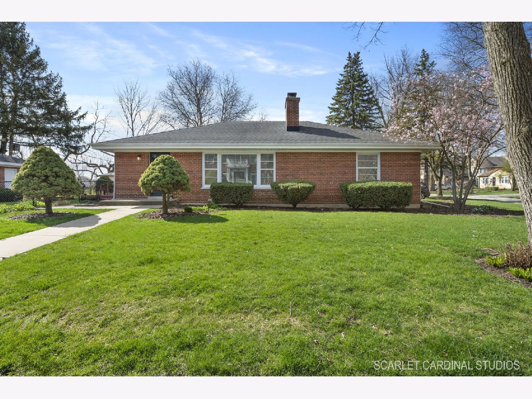
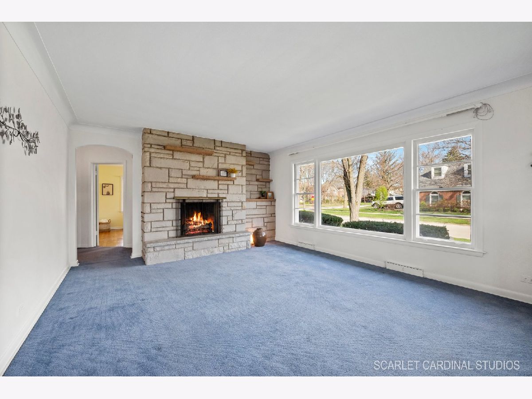
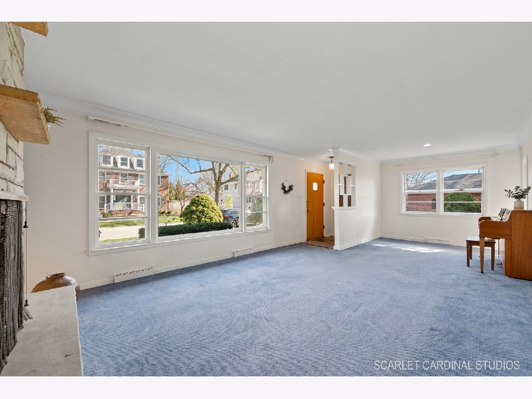
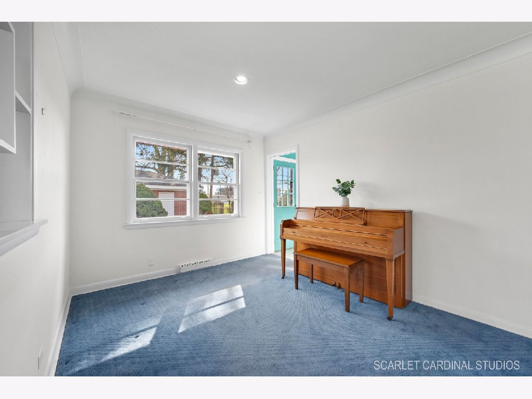
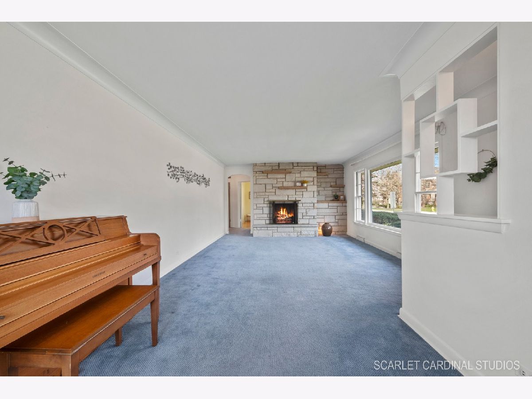
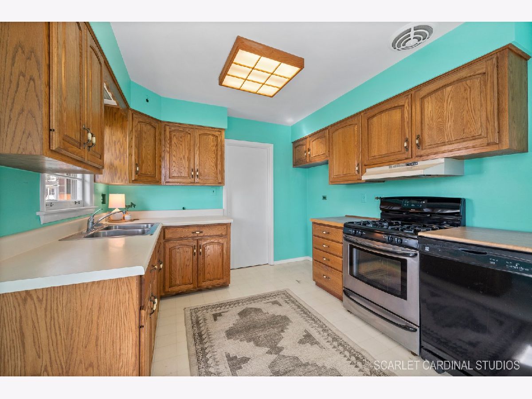
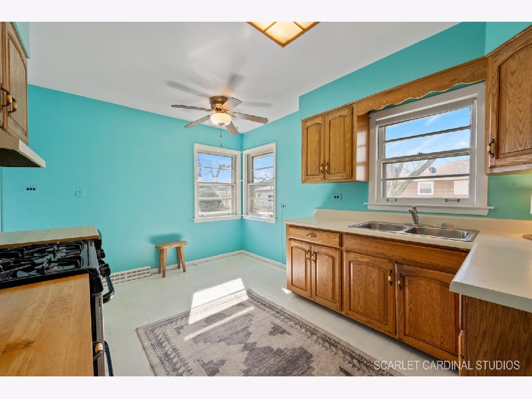
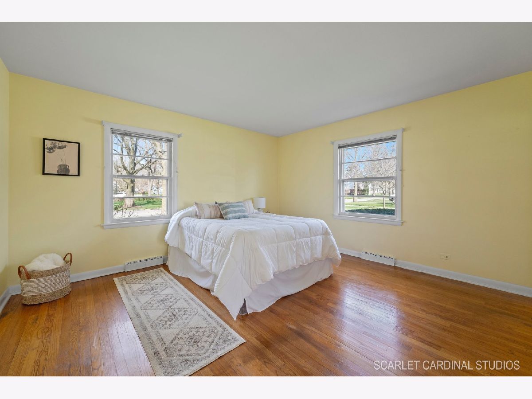
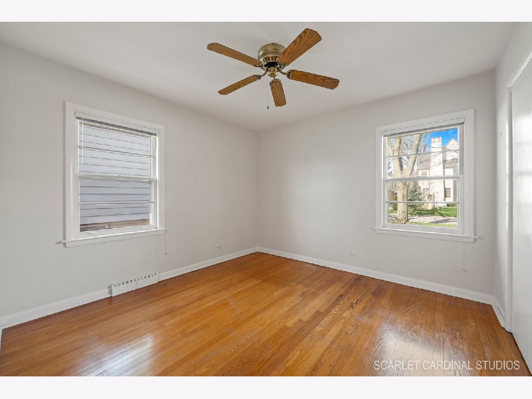
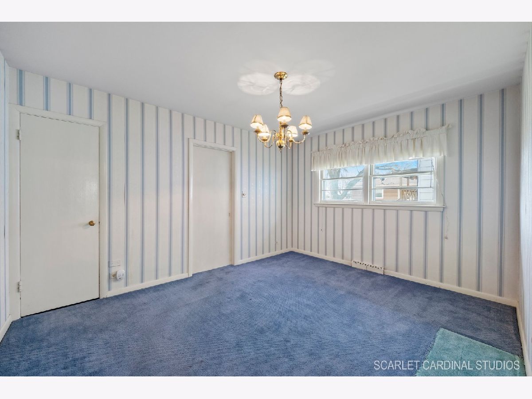
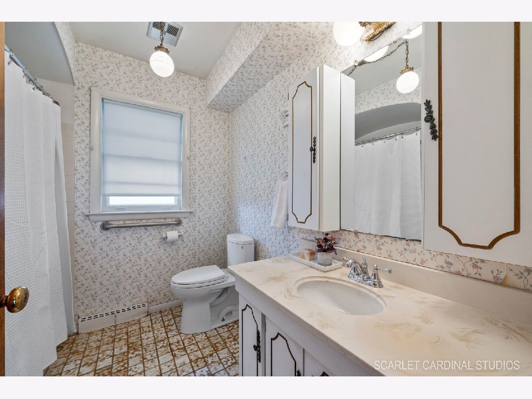
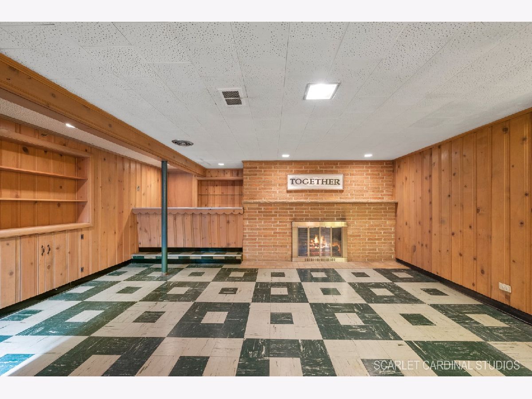
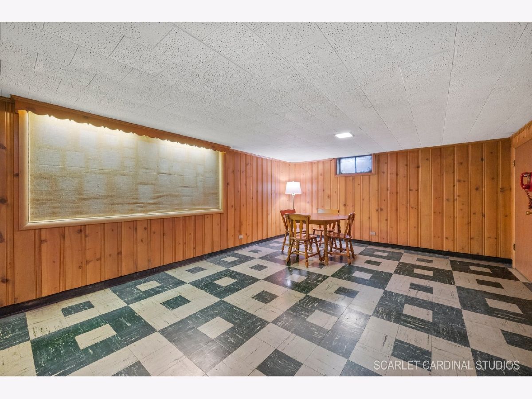
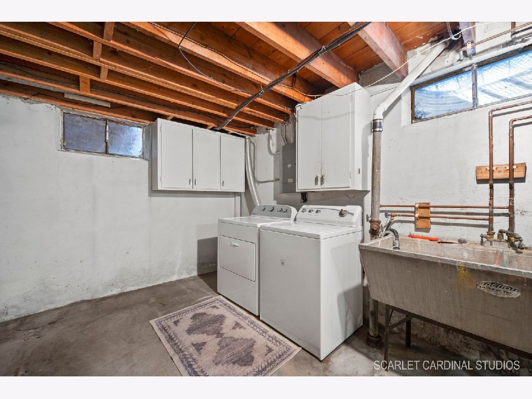
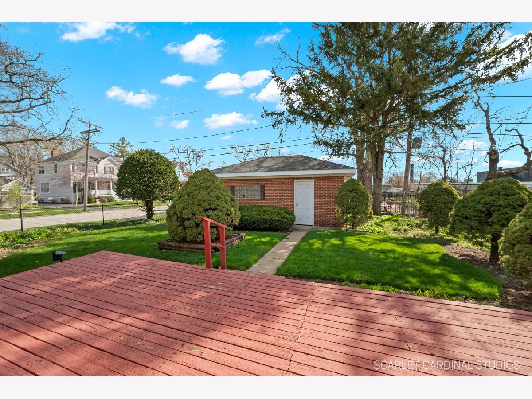
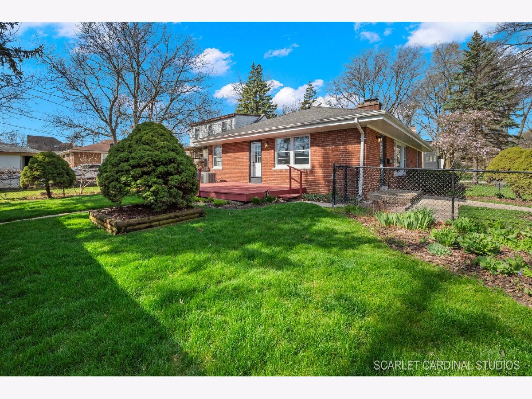
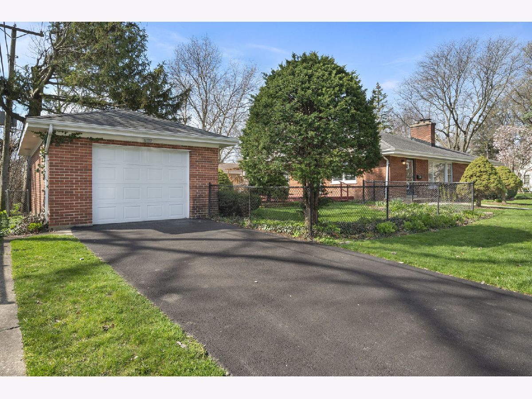
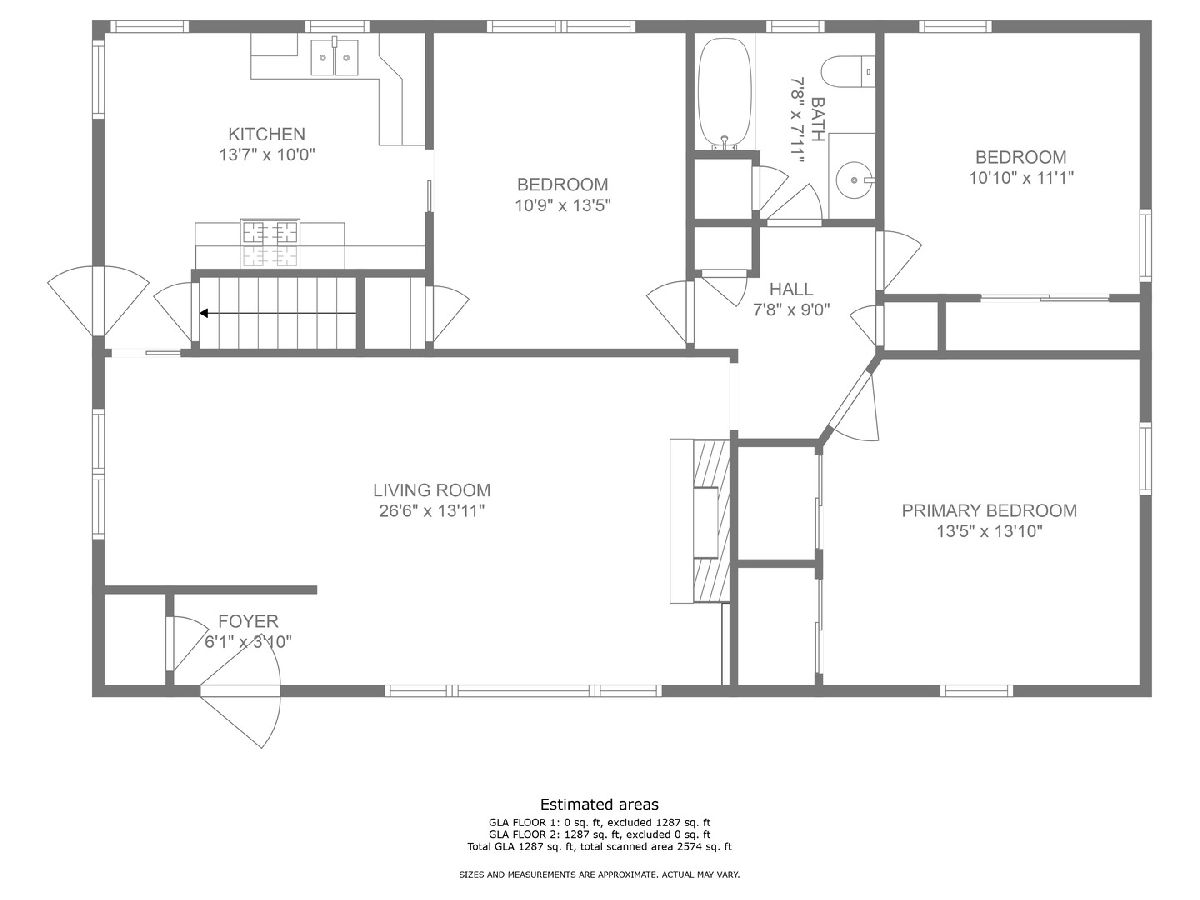
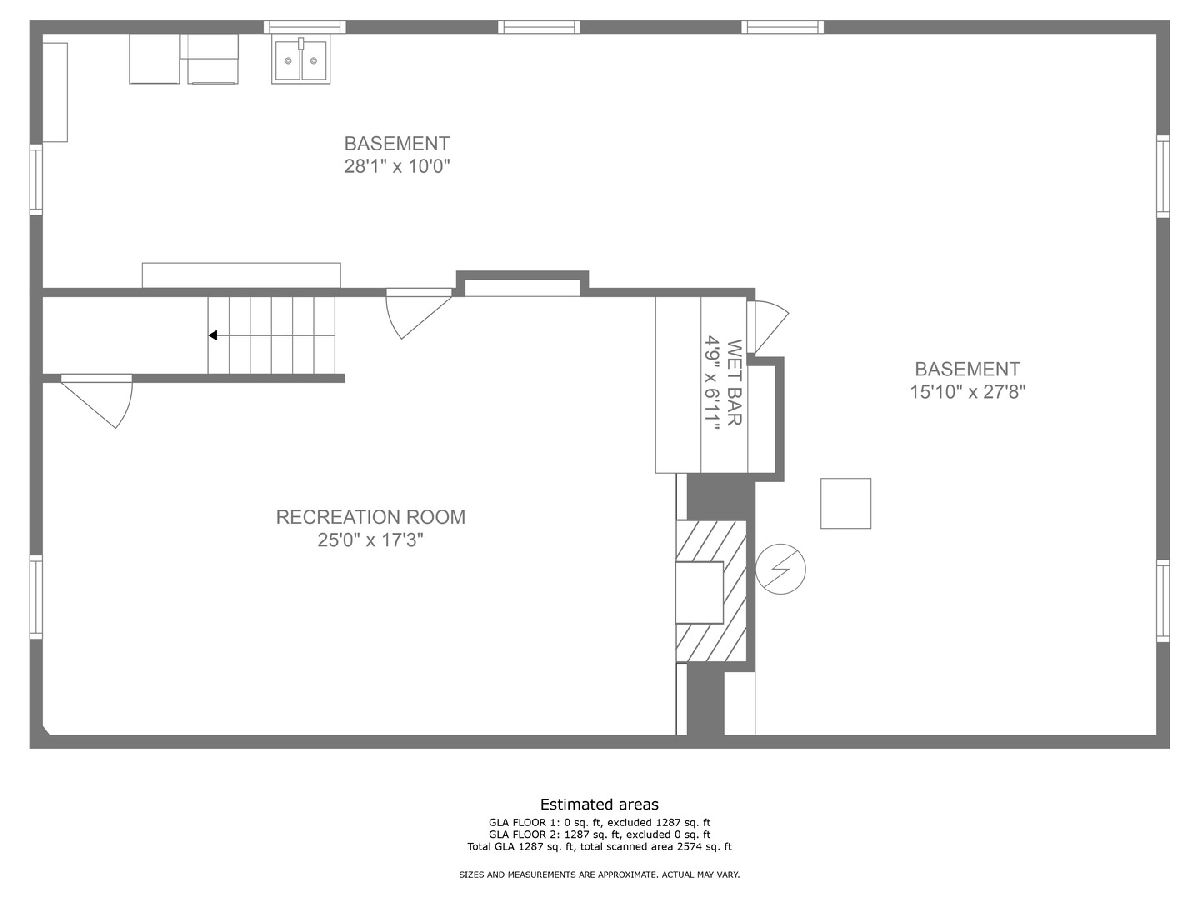
Room Specifics
Total Bedrooms: 3
Bedrooms Above Ground: 3
Bedrooms Below Ground: 0
Dimensions: —
Floor Type: —
Dimensions: —
Floor Type: —
Full Bathrooms: 1
Bathroom Amenities: —
Bathroom in Basement: 0
Rooms: —
Basement Description: Partially Finished,Storage Space
Other Specifics
| 1.5 | |
| — | |
| Asphalt | |
| — | |
| — | |
| 52 X 131 | |
| Pull Down Stair | |
| — | |
| — | |
| — | |
| Not in DB | |
| — | |
| — | |
| — | |
| — |
Tax History
| Year | Property Taxes |
|---|---|
| 2024 | $6,966 |
Contact Agent
Nearby Similar Homes
Nearby Sold Comparables
Contact Agent
Listing Provided By
J.W. Reedy Realty







