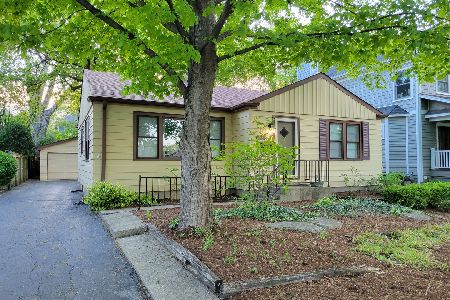542 Ravine Road, Hinsdale, Illinois 60521
$1,060,000
|
Sold
|
|
| Status: | Closed |
| Sqft: | 4,500 |
| Cost/Sqft: | $255 |
| Beds: | 5 |
| Baths: | 5 |
| Year Built: | 2007 |
| Property Taxes: | $15,825 |
| Days On Market: | 4524 |
| Lot Size: | 0,00 |
Description
Unbelievable custom details throughout this English stucco country home. All 4 floors exude the same level of craftsmanship & attention to detail. Alder cabinetry enhances the beauty of the kitchen which features top of the line appliances, limestone countertops, & finishes.Basement has media room, wine cellar and bdr.with full bath for potential in-law arrangement. Lovely outdoors spaces & convenient location.
Property Specifics
| Single Family | |
| — | |
| Traditional | |
| 2007 | |
| Full | |
| — | |
| No | |
| — |
| Cook | |
| — | |
| 0 / Not Applicable | |
| None | |
| Lake Michigan | |
| Public Sewer | |
| 08444313 | |
| 18063090110000 |
Nearby Schools
| NAME: | DISTRICT: | DISTANCE: | |
|---|---|---|---|
|
Grade School
The Lane Elementary School |
181 | — | |
|
Middle School
Hinsdale Middle School |
181 | Not in DB | |
|
High School
Hinsdale Central High School |
86 | Not in DB | |
Property History
| DATE: | EVENT: | PRICE: | SOURCE: |
|---|---|---|---|
| 30 Jun, 2008 | Sold | $1,050,000 | MRED MLS |
| 29 Jun, 2008 | Under contract | $1,150,000 | MRED MLS |
| — | Last price change | $1,199,000 | MRED MLS |
| 1 May, 2008 | Listed for sale | $1,199,000 | MRED MLS |
| 13 Dec, 2013 | Sold | $1,060,000 | MRED MLS |
| 7 Nov, 2013 | Under contract | $1,149,000 | MRED MLS |
| — | Last price change | $1,179,000 | MRED MLS |
| 11 Sep, 2013 | Listed for sale | $1,179,000 | MRED MLS |
| 27 Mar, 2019 | Sold | $935,000 | MRED MLS |
| 1 Mar, 2019 | Under contract | $999,000 | MRED MLS |
| — | Last price change | $1,059,000 | MRED MLS |
| 30 Jul, 2018 | Listed for sale | $1,059,000 | MRED MLS |
Room Specifics
Total Bedrooms: 5
Bedrooms Above Ground: 5
Bedrooms Below Ground: 0
Dimensions: —
Floor Type: Carpet
Dimensions: —
Floor Type: Carpet
Dimensions: —
Floor Type: Carpet
Dimensions: —
Floor Type: —
Full Bathrooms: 5
Bathroom Amenities: Whirlpool,Separate Shower,Double Sink,Full Body Spray Shower
Bathroom in Basement: 1
Rooms: Bedroom 5,Breakfast Room,Media Room,Mud Room,Recreation Room
Basement Description: Finished
Other Specifics
| 2 | |
| Concrete Perimeter | |
| Asphalt | |
| Patio | |
| Corner Lot,Landscaped | |
| 51X131 | |
| Finished,Full | |
| Full | |
| Hardwood Floors, Heated Floors, In-Law Arrangement, Second Floor Laundry | |
| Range, Microwave, Dishwasher, Refrigerator, Disposal, Stainless Steel Appliance(s) | |
| Not in DB | |
| Street Lights, Street Paved | |
| — | |
| — | |
| Gas Starter |
Tax History
| Year | Property Taxes |
|---|---|
| 2008 | $5,115 |
| 2013 | $15,825 |
| 2019 | $21,406 |
Contact Agent
Nearby Similar Homes
Nearby Sold Comparables
Contact Agent
Listing Provided By
Re/Max Signature Homes









