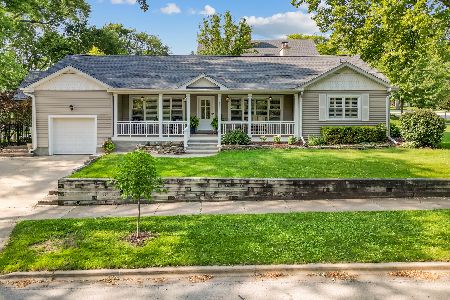606 Revere Road, Glen Ellyn, Illinois 60137
$400,000
|
Sold
|
|
| Status: | Closed |
| Sqft: | 1,536 |
| Cost/Sqft: | $266 |
| Beds: | 3 |
| Baths: | 2 |
| Year Built: | 1951 |
| Property Taxes: | $8,445 |
| Days On Market: | 2542 |
| Lot Size: | 0,20 |
Description
DESIRED REVERE ROAD! BRIGHT & UPDATED 3 BEDROOM/2 BATH RANCH. WELCOMING COVERED FRONT PORCH. LARGE LIVING ROOM WITH WOODBURNING FIREPLACE. SEPARATE DINING ROOM WITH CHARMING CORNER CABINETS. EAT-IN KITCHEN FEATURES GRANITE, SS APPLIANCES, MAPLE CABINETRY WITH DOUBLE FRENCH DOORS TO DECK, LARGE PAVER BRICK PATIO AND FENCED YARD. BEAUTIFUL HARDWOOD FLOORS AND PLANTATION SHUTTERS. WALKABLE TO SCHOOLS, TOWN AND TRAIN.
Property Specifics
| Single Family | |
| — | |
| Ranch | |
| 1951 | |
| Partial | |
| — | |
| No | |
| 0.2 |
| Du Page | |
| — | |
| 0 / Not Applicable | |
| None | |
| Lake Michigan | |
| Public Sewer | |
| 10263091 | |
| 0514219020 |
Nearby Schools
| NAME: | DISTRICT: | DISTANCE: | |
|---|---|---|---|
|
Grade School
Lincoln Elementary School |
41 | — | |
|
Middle School
Hadley Junior High School |
41 | Not in DB | |
|
High School
Glenbard West High School |
87 | Not in DB | |
Property History
| DATE: | EVENT: | PRICE: | SOURCE: |
|---|---|---|---|
| 31 Dec, 2013 | Sold | $345,000 | MRED MLS |
| 6 Oct, 2013 | Under contract | $350,000 | MRED MLS |
| 2 Oct, 2013 | Listed for sale | $350,000 | MRED MLS |
| 15 Apr, 2019 | Sold | $400,000 | MRED MLS |
| 4 Feb, 2019 | Under contract | $409,000 | MRED MLS |
| 4 Feb, 2019 | Listed for sale | $409,000 | MRED MLS |
| 25 Sep, 2023 | Sold | $620,000 | MRED MLS |
| 10 Aug, 2023 | Under contract | $600,000 | MRED MLS |
| — | Last price change | $625,000 | MRED MLS |
| 20 Jul, 2023 | Listed for sale | $625,000 | MRED MLS |
Room Specifics
Total Bedrooms: 3
Bedrooms Above Ground: 3
Bedrooms Below Ground: 0
Dimensions: —
Floor Type: Hardwood
Dimensions: —
Floor Type: Hardwood
Full Bathrooms: 2
Bathroom Amenities: Double Sink
Bathroom in Basement: 0
Rooms: Deck,Office,Recreation Room,Walk In Closet
Basement Description: Partially Finished
Other Specifics
| 1 | |
| Concrete Perimeter | |
| Concrete | |
| Deck, Porch, Brick Paver Patio, Storms/Screens | |
| Fenced Yard,Landscaped | |
| 60X155 | |
| — | |
| None | |
| Hardwood Floors, First Floor Bedroom, First Floor Full Bath | |
| Range, Microwave, Dishwasher, Refrigerator, Washer, Dryer, Disposal, Stainless Steel Appliance(s) | |
| Not in DB | |
| Sidewalks, Street Lights, Street Paved | |
| — | |
| — | |
| Wood Burning |
Tax History
| Year | Property Taxes |
|---|---|
| 2013 | $8,258 |
| 2019 | $8,445 |
| 2023 | $8,692 |
Contact Agent
Nearby Similar Homes
Nearby Sold Comparables
Contact Agent
Listing Provided By
Southwestern Real Estate, Inc.







