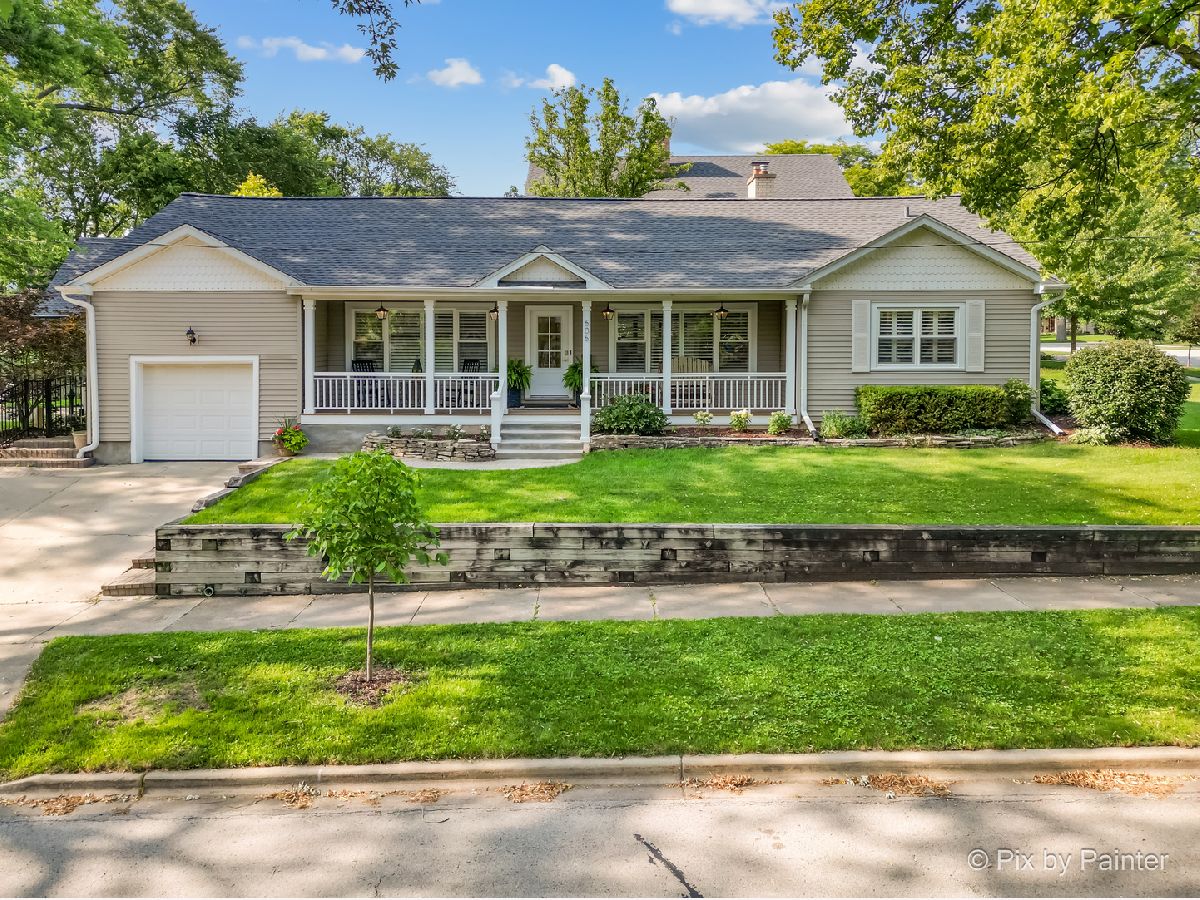606 Revere Road, Glen Ellyn, Illinois 60137
$620,000
|
Sold
|
|
| Status: | Closed |
| Sqft: | 1,536 |
| Cost/Sqft: | $391 |
| Beds: | 3 |
| Baths: | 3 |
| Year Built: | 1951 |
| Property Taxes: | $8,692 |
| Days On Market: | 916 |
| Lot Size: | 0,00 |
Description
This stunning ranch on Revere will grab your attention immediately! Amazing location near downtown Glen Ellyn! Enter to large living room with beautiful custom architectural ceiling and refaced quartz wood burning fireplace. The eat-in kitchen is newly updated and completely reconfigured to maximize its use of space and create desirable open concept. The gourmet kitchen features Frigidaire Professional stainless appliances (newer 2022), quartz countertops, soft close white cabinetry with gold fixtures, farmhouse sink on 3 ft. peninsula and breakfast bar. Enjoy meals on cozy banquette booth with built-in storage. Reverse tray ceiling adds elegant extra light keeping the home bright! Three bedrooms all on main level are good in size! The three bathrooms are all beautifully updated in their own unique styles. Convenient main floor laundry with newer Samsung washer and dryer (2021). Newer hardwood floors (2022) throughout main level have epoxy finish making them highly durable. Partial basement is finished with rec room, bonus room, third bathroom, workshop, and storage area. Additional features and updates in this great home include newer paint and fixtures throughout, newer roof (2022), newer doors and trim (2022), and Nest doorbell and thermostat. Enjoy spacious covered front porch in rain or shine! Fully fenced yard includes deck and brick paver patio, both great for entertaining! One car garage is oversized and has wide driveway for extra parking outside. You don't want to miss out on this great ranch on Revere!
Property Specifics
| Single Family | |
| — | |
| — | |
| 1951 | |
| — | |
| — | |
| No | |
| — |
| Du Page | |
| — | |
| 0 / Not Applicable | |
| — | |
| — | |
| — | |
| 11825427 | |
| 0514219020 |
Nearby Schools
| NAME: | DISTRICT: | DISTANCE: | |
|---|---|---|---|
|
Grade School
Lincoln Elementary School |
41 | — | |
|
Middle School
Hadley Junior High School |
41 | Not in DB | |
|
High School
Glenbard West High School |
87 | Not in DB | |
Property History
| DATE: | EVENT: | PRICE: | SOURCE: |
|---|---|---|---|
| 31 Dec, 2013 | Sold | $345,000 | MRED MLS |
| 6 Oct, 2013 | Under contract | $350,000 | MRED MLS |
| 2 Oct, 2013 | Listed for sale | $350,000 | MRED MLS |
| 15 Apr, 2019 | Sold | $400,000 | MRED MLS |
| 4 Feb, 2019 | Under contract | $409,000 | MRED MLS |
| 4 Feb, 2019 | Listed for sale | $409,000 | MRED MLS |
| 25 Sep, 2023 | Sold | $620,000 | MRED MLS |
| 10 Aug, 2023 | Under contract | $600,000 | MRED MLS |
| — | Last price change | $625,000 | MRED MLS |
| 20 Jul, 2023 | Listed for sale | $625,000 | MRED MLS |

Room Specifics
Total Bedrooms: 3
Bedrooms Above Ground: 3
Bedrooms Below Ground: 0
Dimensions: —
Floor Type: —
Dimensions: —
Floor Type: —
Full Bathrooms: 3
Bathroom Amenities: Separate Shower,No Tub
Bathroom in Basement: 1
Rooms: —
Basement Description: Finished
Other Specifics
| 1 | |
| — | |
| Concrete | |
| — | |
| — | |
| 147X60 | |
| — | |
| — | |
| — | |
| — | |
| Not in DB | |
| — | |
| — | |
| — | |
| — |
Tax History
| Year | Property Taxes |
|---|---|
| 2013 | $8,258 |
| 2019 | $8,445 |
| 2023 | $8,692 |
Contact Agent
Nearby Similar Homes
Nearby Sold Comparables
Contact Agent
Listing Provided By
Keller Williams Premiere Properties






