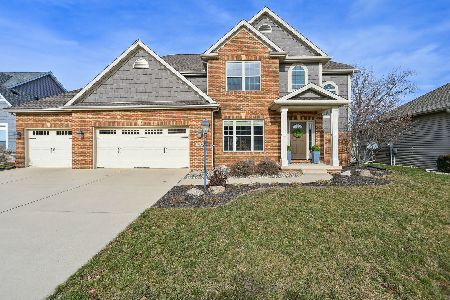606 Silver Lake Court, Savoy, Illinois 61874
$415,000
|
Sold
|
|
| Status: | Closed |
| Sqft: | 2,504 |
| Cost/Sqft: | $170 |
| Beds: | 4 |
| Baths: | 4 |
| Year Built: | 2008 |
| Property Taxes: | $10,338 |
| Days On Market: | 1945 |
| Lot Size: | 0,00 |
Description
You will feel at home the minute you step inside. There is so much to offer, not a cookie cutter floor plan. Plenty of space and options to work from home if needed. In addition to the eat in kitchen, the first floor offers dining room and family room, and an office or exercise room,The basement is finished with kitchen area, bedroom, bath and family room. The large master is on the second floor with 2 other bedroom. Up a few stairs from the second floor hall you will find another bedroom and a large laundry room. Gorgeous wood floors and finishes, plenty of space, don't wait to make your appointment!
Property Specifics
| Single Family | |
| — | |
| — | |
| 2008 | |
| Partial | |
| — | |
| Yes | |
| — |
| Champaign | |
| Lake Falls | |
| — / Not Applicable | |
| None | |
| Public | |
| Public Sewer | |
| 10877108 | |
| 292601481016 |
Nearby Schools
| NAME: | DISTRICT: | DISTANCE: | |
|---|---|---|---|
|
Grade School
Unit 4 Of Choice |
4 | — | |
|
Middle School
Champaign/middle Call Unit 4 351 |
4 | Not in DB | |
|
High School
Central High School |
4 | Not in DB | |
Property History
| DATE: | EVENT: | PRICE: | SOURCE: |
|---|---|---|---|
| 31 Dec, 2018 | Sold | $415,000 | MRED MLS |
| 20 Nov, 2018 | Under contract | $419,000 | MRED MLS |
| — | Last price change | $429,000 | MRED MLS |
| 23 Mar, 2018 | Listed for sale | $439,500 | MRED MLS |
| 29 Apr, 2021 | Sold | $415,000 | MRED MLS |
| 11 Mar, 2021 | Under contract | $425,000 | MRED MLS |
| 22 Sep, 2020 | Listed for sale | $425,000 | MRED MLS |
| 20 Feb, 2024 | Sold | $533,000 | MRED MLS |
| 23 Jan, 2024 | Under contract | $489,900 | MRED MLS |
| 18 Jan, 2024 | Listed for sale | $489,900 | MRED MLS |
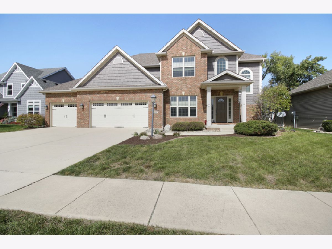
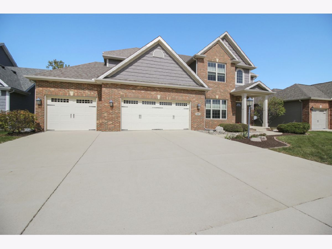
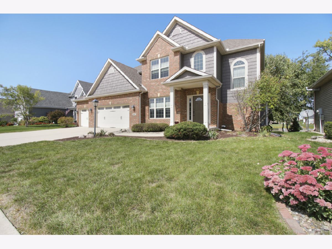
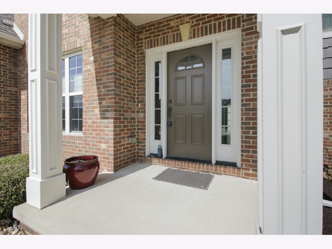
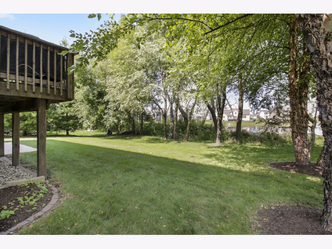
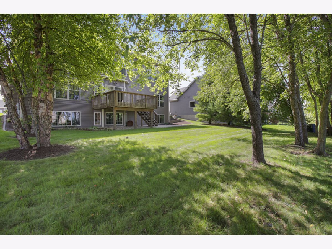
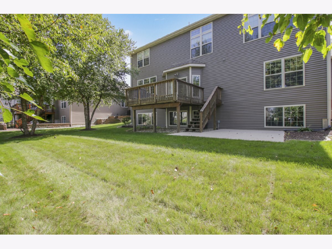
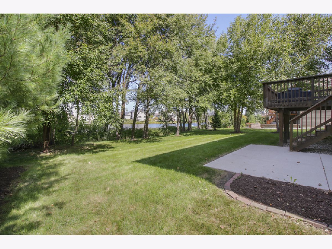
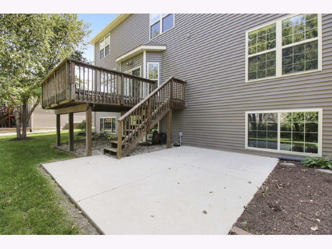
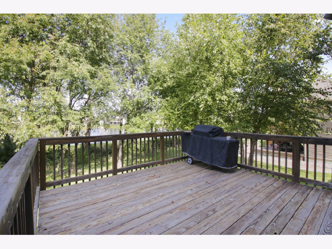
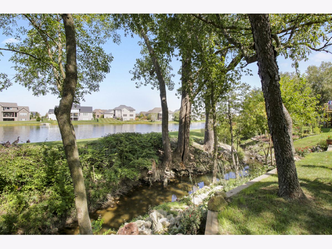
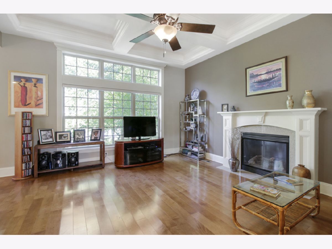
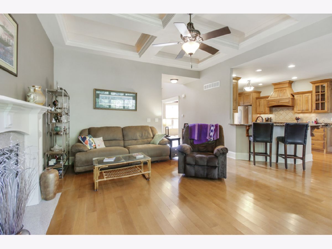
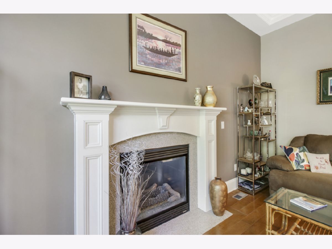
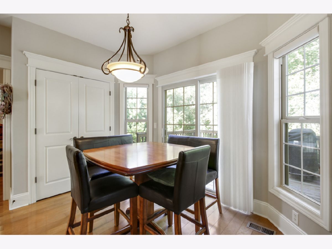
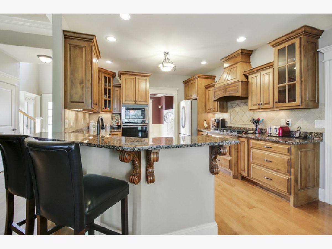
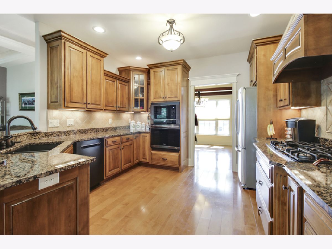
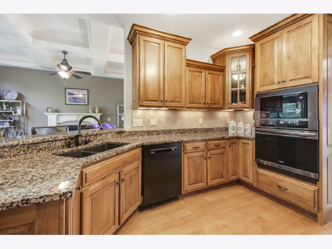
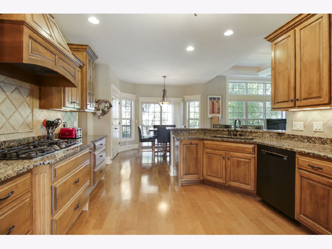
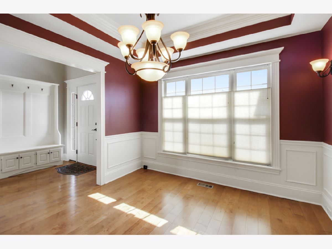
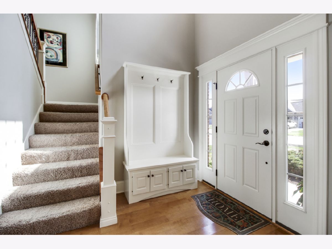
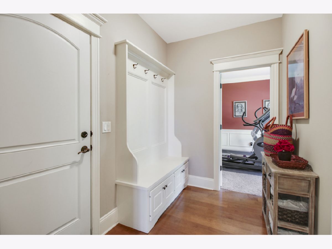
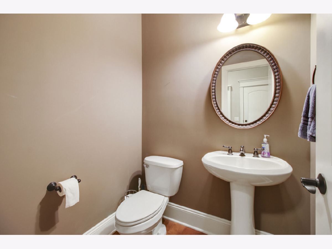
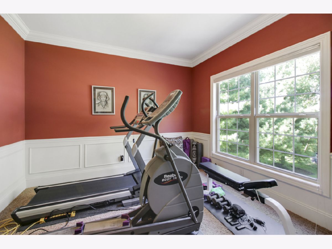
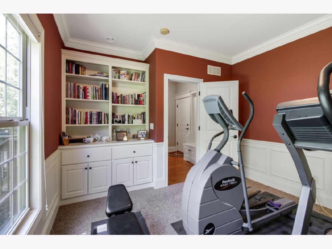
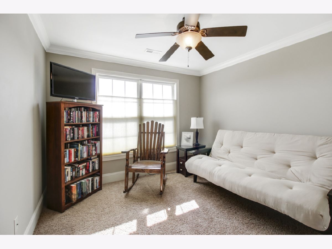
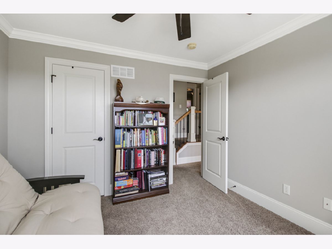
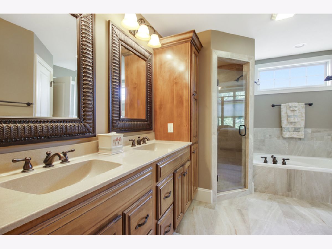
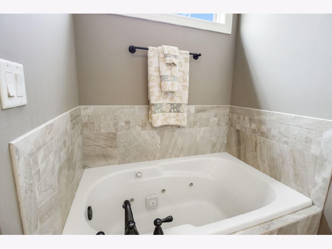
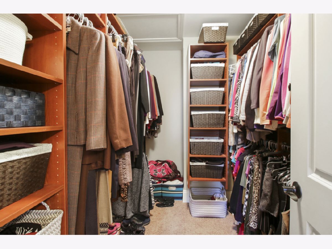
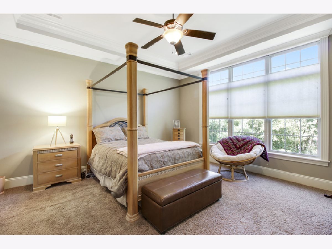
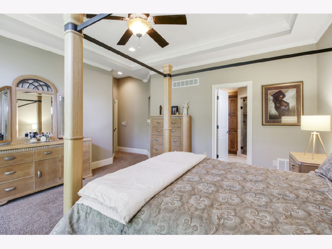
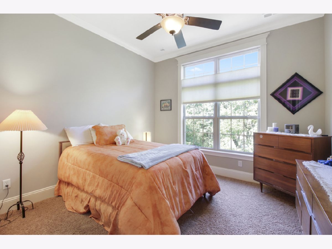
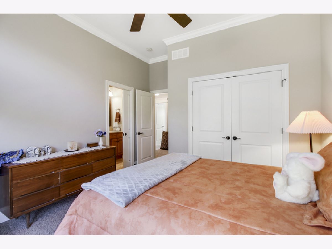
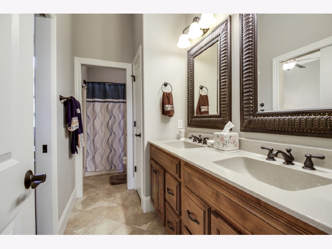
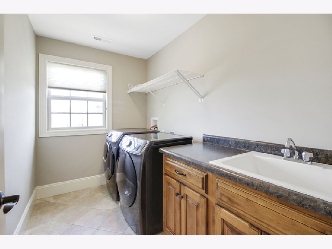
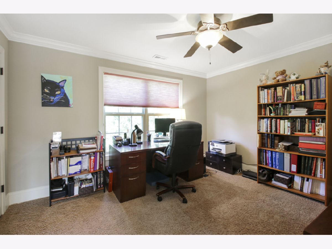
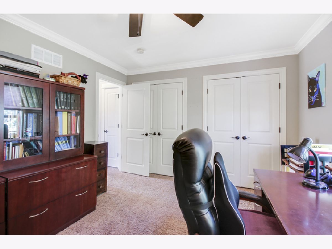
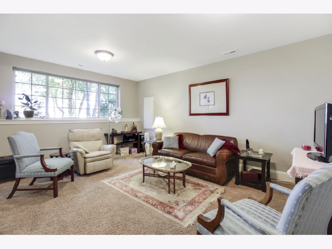
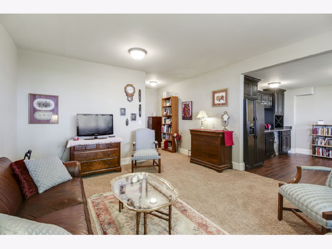
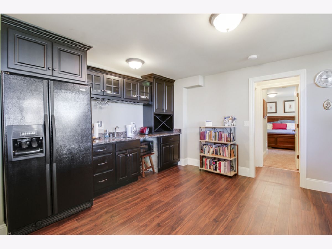
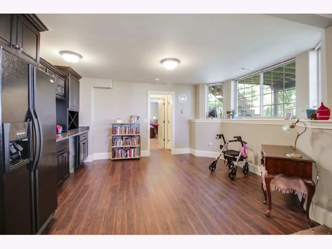
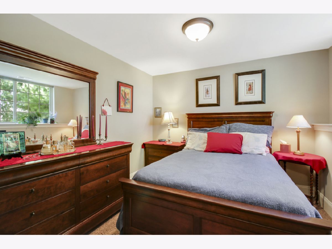
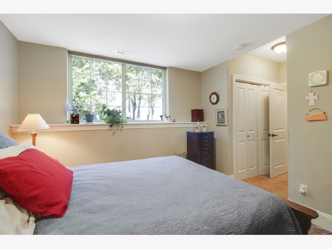
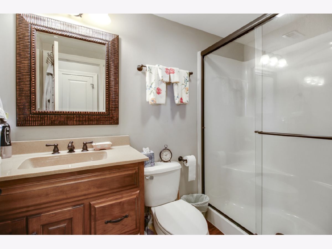
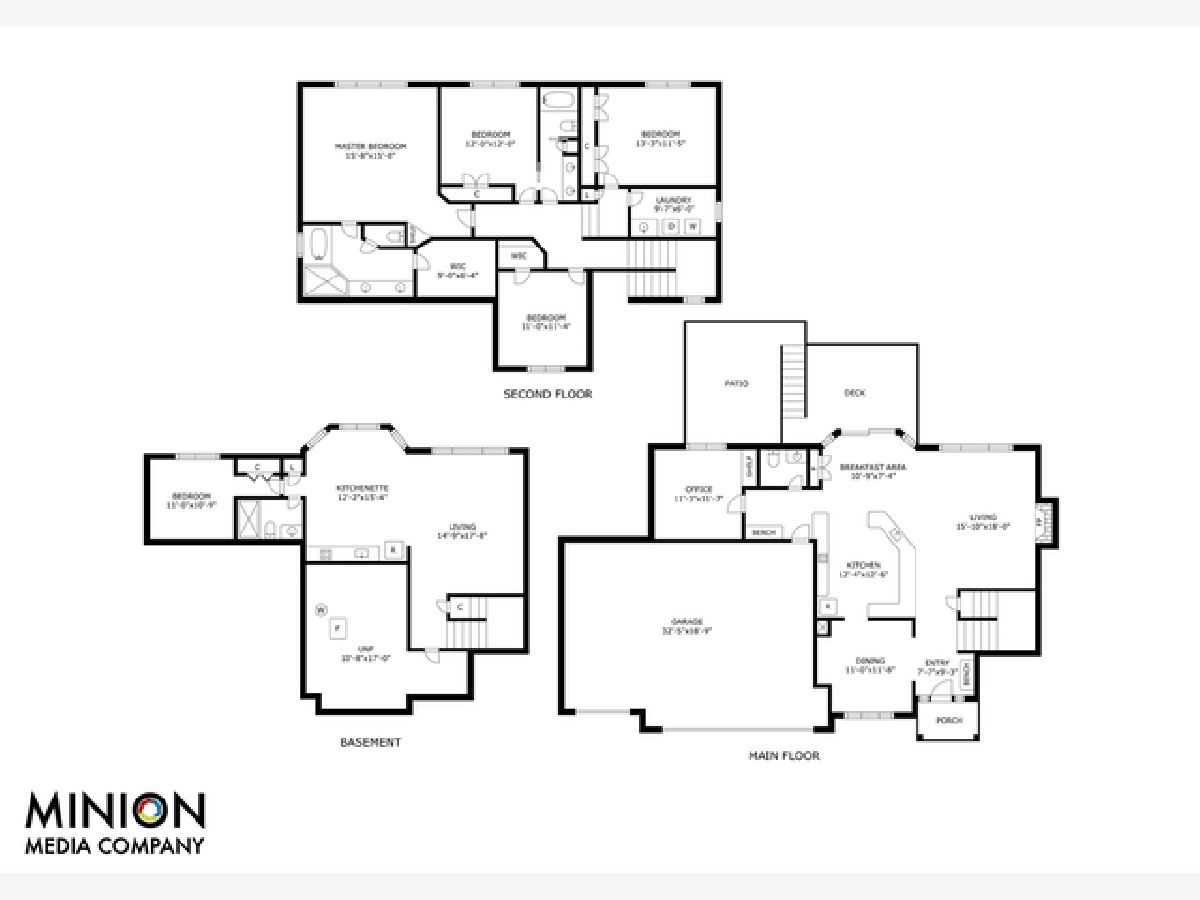
Room Specifics
Total Bedrooms: 5
Bedrooms Above Ground: 4
Bedrooms Below Ground: 1
Dimensions: —
Floor Type: Carpet
Dimensions: —
Floor Type: Carpet
Dimensions: —
Floor Type: Carpet
Dimensions: —
Floor Type: —
Full Bathrooms: 4
Bathroom Amenities: Whirlpool,Separate Shower,Double Shower
Bathroom in Basement: 1
Rooms: Bedroom 5,Breakfast Room,Office,Foyer,Walk In Closet
Basement Description: Partially Finished
Other Specifics
| 3 | |
| — | |
| — | |
| Deck, Patio | |
| — | |
| 120 X 74 | |
| — | |
| Full | |
| Vaulted/Cathedral Ceilings, Bar-Wet, Hardwood Floors, Heated Floors, Second Floor Laundry | |
| Microwave, Dishwasher, High End Refrigerator, Disposal, Cooktop, Built-In Oven, Range Hood | |
| Not in DB | |
| Lake, Sidewalks | |
| — | |
| — | |
| Gas Log |
Tax History
| Year | Property Taxes |
|---|---|
| 2018 | $10,725 |
| 2021 | $10,338 |
| 2024 | $11,524 |
Contact Agent
Nearby Similar Homes
Nearby Sold Comparables
Contact Agent
Listing Provided By
RE/MAX REALTY ASSOCIATES-CHA





