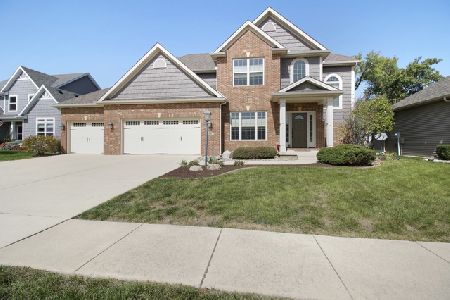608 Silver Lake Ct, Savoy, Illinois 61874
$383,000
|
Sold
|
|
| Status: | Closed |
| Sqft: | 1,896 |
| Cost/Sqft: | $205 |
| Beds: | 3 |
| Baths: | 3 |
| Year Built: | 2008 |
| Property Taxes: | $8,194 |
| Days On Market: | 3628 |
| Lot Size: | 0,00 |
Description
What a find! Better than new ranch in Lake Falls. Beautiful setting overlooking lake and creek. Large open kitchen with spacious center island, custom cabinetry, granite counter tops and stainless appliances. Home features Pella windows, upgraded flooring, custom window treatments including plantation shutters. Split bedroom design offers exceptional privacy, large master suite with ample closet and nicely appointed bath. Finished basement with daylight windows, 4th bedroom and full bath, rec area with wet bar and a vast storage area for potential expansion. The 3 car garage is heated and has additional cabinetry for storage. Enjoy the large deck with stairs leading down to a well landscaped patio area and rear yard.
Property Specifics
| Single Family | |
| — | |
| Ranch | |
| 2008 | |
| Full | |
| — | |
| Yes | |
| — |
| Champaign | |
| Lake Falls | |
| 150 / Annual | |
| — | |
| Public | |
| Public Sewer | |
| 09468179 | |
| 292601481015 |
Nearby Schools
| NAME: | DISTRICT: | DISTANCE: | |
|---|---|---|---|
|
Grade School
Soc |
— | ||
|
Middle School
Call Unt 4 351-3701 |
Not in DB | ||
|
High School
Centennial High School |
Not in DB | ||
Property History
| DATE: | EVENT: | PRICE: | SOURCE: |
|---|---|---|---|
| 16 Oct, 2014 | Sold | $370,000 | MRED MLS |
| 1 Sep, 2014 | Under contract | $399,900 | MRED MLS |
| — | Last price change | $437,000 | MRED MLS |
| 22 Apr, 2014 | Listed for sale | $437,000 | MRED MLS |
| 14 Apr, 2016 | Sold | $383,000 | MRED MLS |
| 16 Feb, 2016 | Under contract | $389,500 | MRED MLS |
| 13 Feb, 2016 | Listed for sale | $389,500 | MRED MLS |
Room Specifics
Total Bedrooms: 4
Bedrooms Above Ground: 3
Bedrooms Below Ground: 1
Dimensions: —
Floor Type: Carpet
Dimensions: —
Floor Type: Carpet
Dimensions: —
Floor Type: Carpet
Full Bathrooms: 3
Bathroom Amenities: Whirlpool
Bathroom in Basement: —
Rooms: Walk In Closet
Basement Description: Finished
Other Specifics
| 3 | |
| — | |
| — | |
| Deck, Patio | |
| Cul-De-Sac | |
| 74X120 | |
| — | |
| Full | |
| First Floor Bedroom, Vaulted/Cathedral Ceilings, Bar-Wet | |
| Dishwasher, Disposal, Dryer, Microwave, Range Hood, Range, Refrigerator, Washer | |
| Not in DB | |
| Sidewalks | |
| — | |
| — | |
| Gas Log |
Tax History
| Year | Property Taxes |
|---|---|
| 2014 | $6,000 |
| 2016 | $8,194 |
Contact Agent
Nearby Similar Homes
Nearby Sold Comparables
Contact Agent
Listing Provided By
McDonald Group, The








