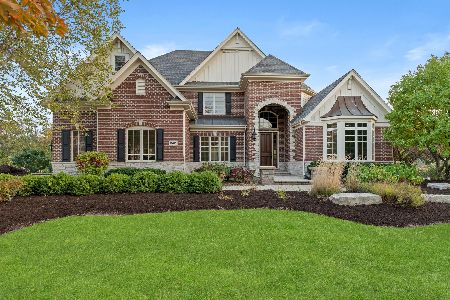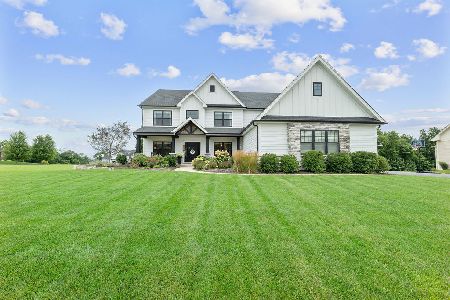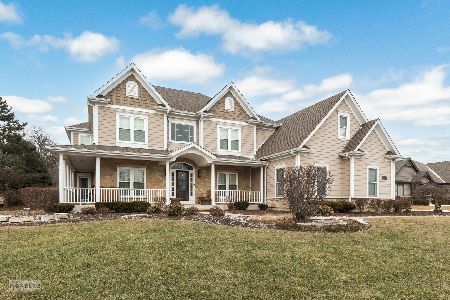6060 Whitetail Ridge Drive, Yorkville, Illinois 60560
$595,000
|
Sold
|
|
| Status: | Closed |
| Sqft: | 4,012 |
| Cost/Sqft: | $156 |
| Beds: | 4 |
| Baths: | 5 |
| Year Built: | 2012 |
| Property Taxes: | $17,399 |
| Days On Market: | 2746 |
| Lot Size: | 0,75 |
Description
When only the best will do! Original owners built this custom dream home with Wernsman Builders in 2013. Stately home overlooks the woods in prestigious Whitetail Ridge; a Premier Golf Course Community! Enjoy more than 5,000 SqFt of decadent, finished living space. Admire the extensive millwork, tray & vaulted ceilings, columns for architectural interest, plus walls of windows for expansive views. 1st floor Master Suite offers an impressive Master Bath~a luxurious retreat! Entertain with ease in the Formal Dining Room. Gorgeous Kitchen is a cook's delight with custom Amish cherry cabinetry, spectacular island, walk-in pantry, double oven, cooktop w/ hood, granite counters, tumbled stone backsplash & gleaming hardwood floors! Spacious Breakfast Room w/wet bar is adjacent to the inviting Family Room w/Fireplace. Partially finished walk-out basement offers a spacious rec room and full bath. Home offers a low-maintenance deck to enjoy & watch the sunsets...An Amazing Place to Call Home!
Property Specifics
| Single Family | |
| — | |
| Traditional | |
| 2012 | |
| Full,Walkout | |
| CUSTOM BUILT BY WERNSMAN | |
| No | |
| 0.75 |
| Kendall | |
| Whitetail Ridge Golf Course | |
| 100 / Annual | |
| Insurance | |
| Private Well | |
| Septic-Private | |
| 10033841 | |
| 0512228005 |
Property History
| DATE: | EVENT: | PRICE: | SOURCE: |
|---|---|---|---|
| 5 Oct, 2018 | Sold | $595,000 | MRED MLS |
| 10 Sep, 2018 | Under contract | $625,000 | MRED MLS |
| 28 Jul, 2018 | Listed for sale | $625,000 | MRED MLS |
Room Specifics
Total Bedrooms: 4
Bedrooms Above Ground: 4
Bedrooms Below Ground: 0
Dimensions: —
Floor Type: Carpet
Dimensions: —
Floor Type: Carpet
Dimensions: —
Floor Type: Carpet
Full Bathrooms: 5
Bathroom Amenities: Whirlpool,Separate Shower,Double Sink,Full Body Spray Shower,Double Shower
Bathroom in Basement: 1
Rooms: Breakfast Room,Den,Deck,Foyer,Pantry,Recreation Room,Storage,Utility Room-Lower Level,Other Room
Basement Description: Partially Finished,Exterior Access
Other Specifics
| 3 | |
| Concrete Perimeter | |
| Concrete | |
| Deck, Porch | |
| Nature Preserve Adjacent,Landscaped | |
| 126X263X126X263 | |
| — | |
| Full | |
| Vaulted/Cathedral Ceilings, Bar-Wet, Hardwood Floors, First Floor Bedroom, First Floor Laundry, First Floor Full Bath | |
| Double Oven, Microwave, Dishwasher, Refrigerator, Stainless Steel Appliance(s), Wine Refrigerator, Cooktop, Range Hood | |
| Not in DB | |
| Clubhouse, Sidewalks, Street Lights, Street Paved | |
| — | |
| — | |
| Gas Log, Heatilator |
Tax History
| Year | Property Taxes |
|---|---|
| 2018 | $17,399 |
Contact Agent
Nearby Similar Homes
Nearby Sold Comparables
Contact Agent
Listing Provided By
Coldwell Banker The Real Estate Group






