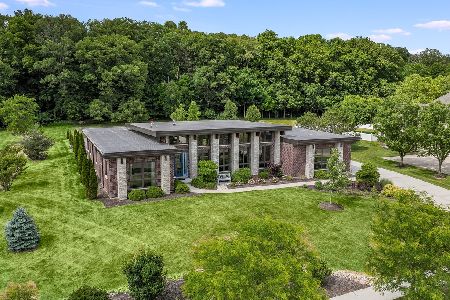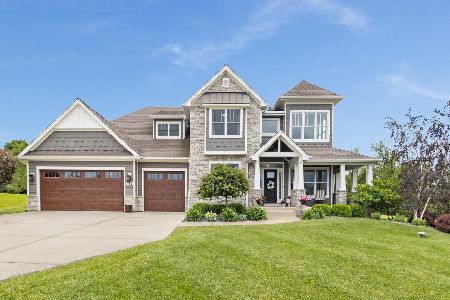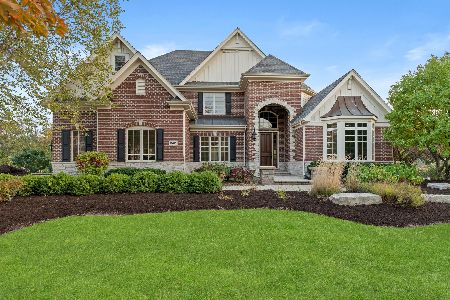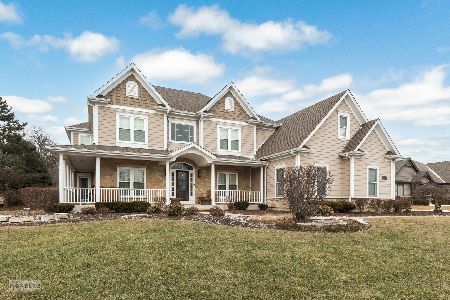6117 Whitetail Ridge Drive, Yorkville, Illinois 60560
$449,000
|
Sold
|
|
| Status: | Closed |
| Sqft: | 3,066 |
| Cost/Sqft: | $146 |
| Beds: | 4 |
| Baths: | 4 |
| Year Built: | 2007 |
| Property Taxes: | $12,369 |
| Days On Market: | 5330 |
| Lot Size: | 0,75 |
Description
OWNERS DESIGNED EVERY DETAIL OF THIS HOME & I THINK YOU WILL LOVE THEIR CHOICES. FOYER OPENS TO FORMAL DINING ROOM & FAMILY ROOM W/F/P & WALL OF WINDOWS OVERLOOKING WONDERFUL SETTING. KITCHEN MADE TO ENTERTAIN. ALL CABINETS ARE CUSTOM AMISH MADE CHERRY WOOD. CUSTOM BUILT-IN BREAKFRONT & OVERSIZED ISLAND. MAIN FLOOR MASTER W/LUXURY BATH. 3 ADDITIONAL BEDROOMS UPPER LEVEL. 3 SEASON ROOM. FINISHED LOOK-OUT LOWER LEVEL.
Property Specifics
| Single Family | |
| — | |
| Traditional | |
| 2007 | |
| Full,English | |
| — | |
| No | |
| 0.75 |
| Kendall | |
| Whitetail Ridge Golf Course | |
| 50 / Annual | |
| Other | |
| Private Well | |
| Septic-Mechanical | |
| 07846559 | |
| 0512226007 |
Nearby Schools
| NAME: | DISTRICT: | DISTANCE: | |
|---|---|---|---|
|
High School
Yorkville High School |
115 | Not in DB | |
Property History
| DATE: | EVENT: | PRICE: | SOURCE: |
|---|---|---|---|
| 29 Nov, 2011 | Sold | $449,000 | MRED MLS |
| 25 Oct, 2011 | Under contract | $449,000 | MRED MLS |
| — | Last price change | $464,000 | MRED MLS |
| 1 Jul, 2011 | Listed for sale | $569,000 | MRED MLS |
Room Specifics
Total Bedrooms: 4
Bedrooms Above Ground: 4
Bedrooms Below Ground: 0
Dimensions: —
Floor Type: Carpet
Dimensions: —
Floor Type: Carpet
Dimensions: —
Floor Type: Carpet
Full Bathrooms: 4
Bathroom Amenities: Whirlpool,Separate Shower,Double Sink,Double Shower
Bathroom in Basement: 1
Rooms: Foyer,Game Room,Great Room,Sun Room
Basement Description: Partially Finished
Other Specifics
| 3 | |
| Concrete Perimeter | |
| Concrete | |
| Patio, Porch, Porch Screened, Brick Paver Patio, Storms/Screens | |
| Forest Preserve Adjacent,Golf Course Lot,Landscaped | |
| 120.89 X 273 X 120.88 X 27 | |
| Pull Down Stair,Unfinished | |
| Full | |
| Vaulted/Cathedral Ceilings, Hardwood Floors, First Floor Bedroom, First Floor Laundry, First Floor Full Bath | |
| Double Oven, Microwave, Dishwasher, Refrigerator, Stainless Steel Appliance(s), Wine Refrigerator | |
| Not in DB | |
| Clubhouse, Street Lights, Street Paved | |
| — | |
| — | |
| Attached Fireplace Doors/Screen, Gas Log, Gas Starter |
Tax History
| Year | Property Taxes |
|---|---|
| 2011 | $12,369 |
Contact Agent
Nearby Similar Homes
Nearby Sold Comparables
Contact Agent
Listing Provided By
Kettley & Co. Inc.







