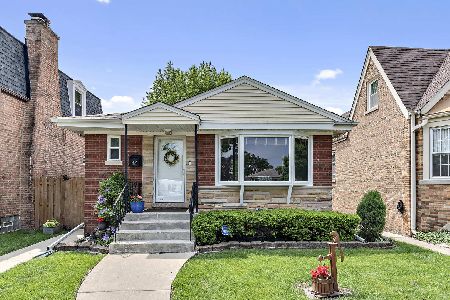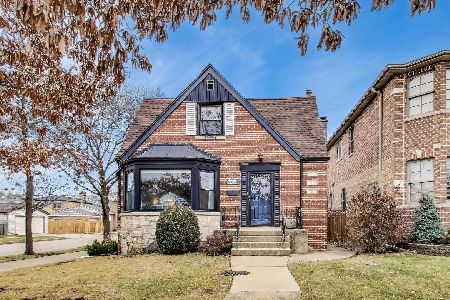6064 Tripp Avenue, Forest Glen, Chicago, Illinois 60646
$550,000
|
Sold
|
|
| Status: | Closed |
| Sqft: | 0 |
| Cost/Sqft: | — |
| Beds: | 3 |
| Baths: | 2 |
| Year Built: | 1952 |
| Property Taxes: | $6,518 |
| Days On Market: | 745 |
| Lot Size: | 0,09 |
Description
Beautifully updated 3-bedroom, 2-bath home in Sauganash Park! This bright ranch offers an open concept living and dining area, complete with a brand new kitchen featuring a large quartz waterfall island and a mosaic tile backsplash, a large stainless steel sink with a pull-out faucet, custom cabinetry, and Bosch appliances. With a picture window and garden window, the upstairs living area is flooded with natural light. The main floor boasts 3 bedrooms and a full bath, along with freshly refinished hardwood floors throughout. The lower level of the home has been updated with new engineered vinyl flooring, recessed lighting, and a newly updated full bathroom with mosaic marble flooring creating a flexible recreation space. And for added convenience, a spacious laundry room can also be found on the lower level. Outside, you can enjoy a large, fenced-in backyard and an two-car garage with easy access. Don't miss your chance to own this beautifully updated home in Sauganash Park!
Property Specifics
| Single Family | |
| — | |
| — | |
| 1952 | |
| — | |
| — | |
| No | |
| 0.09 |
| Cook | |
| Sauganash Park | |
| — / Not Applicable | |
| — | |
| — | |
| — | |
| 11942713 | |
| 13032190490000 |
Nearby Schools
| NAME: | DISTRICT: | DISTANCE: | |
|---|---|---|---|
|
Grade School
Sauganash Elementary School |
299 | — | |
Property History
| DATE: | EVENT: | PRICE: | SOURCE: |
|---|---|---|---|
| 1 Nov, 2019 | Sold | $295,000 | MRED MLS |
| 12 Oct, 2019 | Under contract | $305,000 | MRED MLS |
| 11 Oct, 2019 | Listed for sale | $305,000 | MRED MLS |
| 29 Mar, 2024 | Sold | $550,000 | MRED MLS |
| 19 Feb, 2024 | Under contract | $525,000 | MRED MLS |
| 15 Feb, 2024 | Listed for sale | $525,000 | MRED MLS |
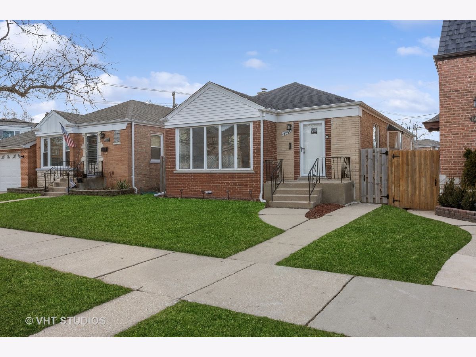
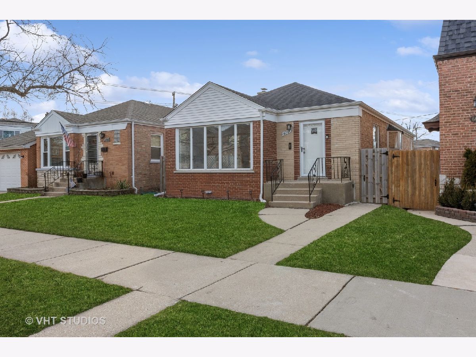
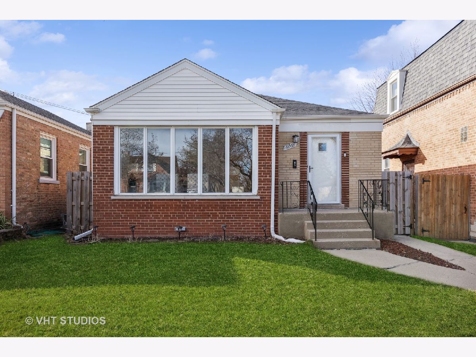
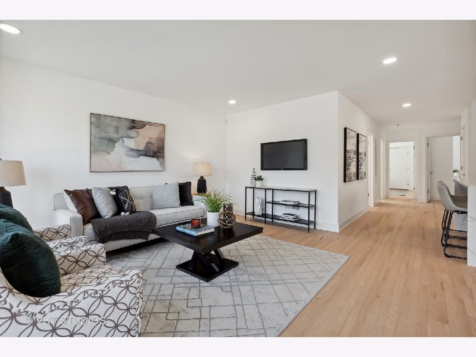
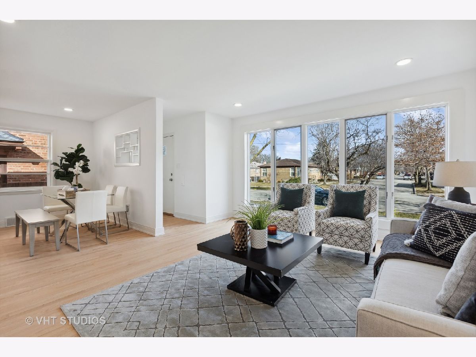
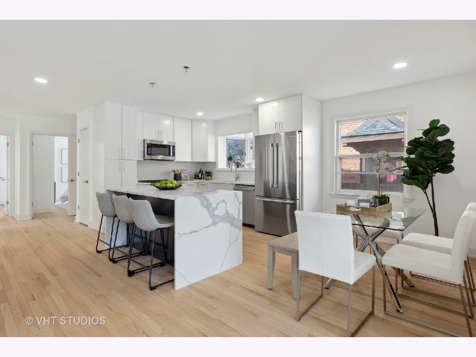
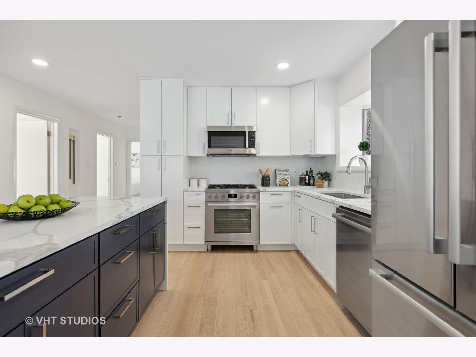
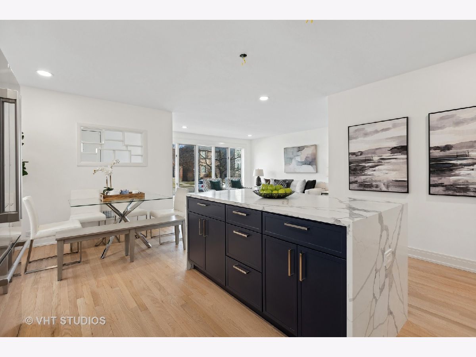
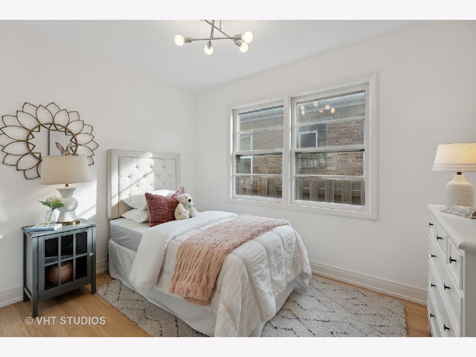
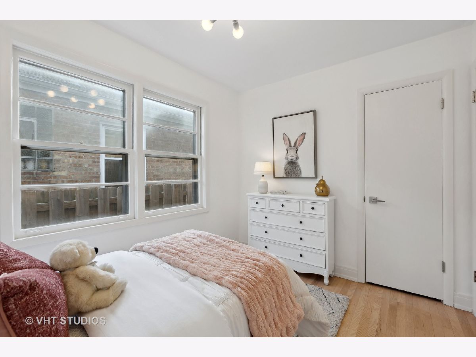
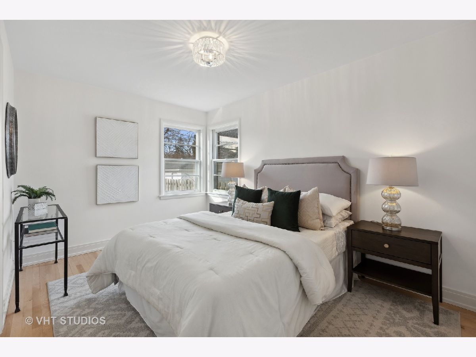
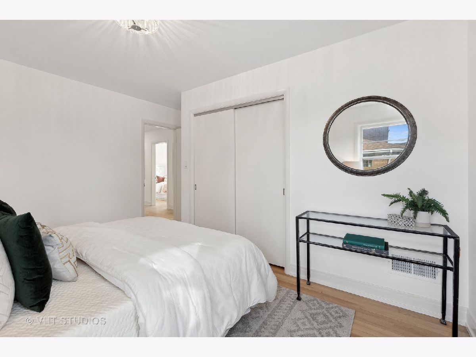
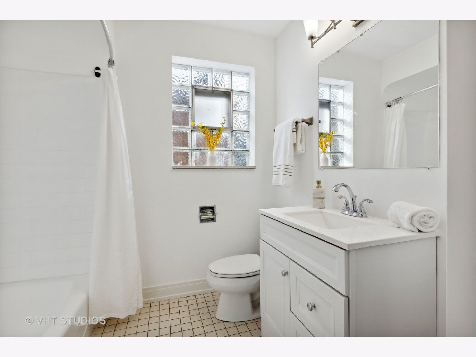
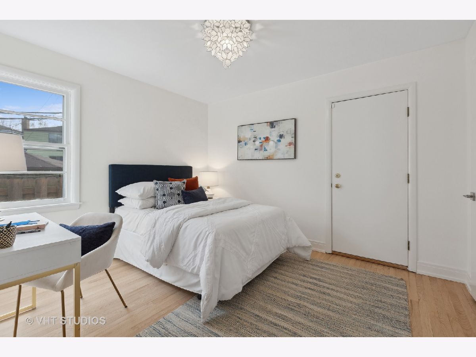
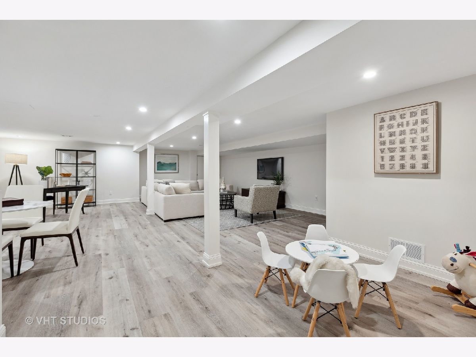
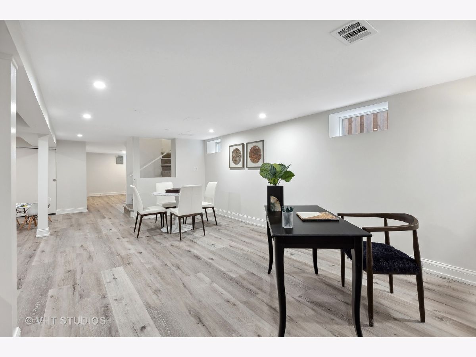
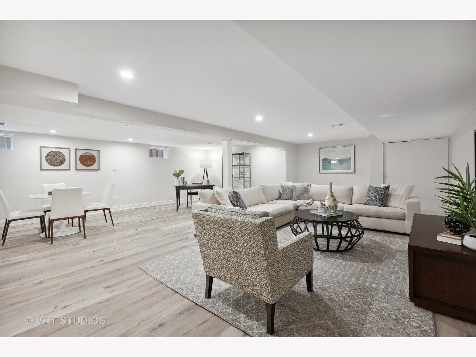
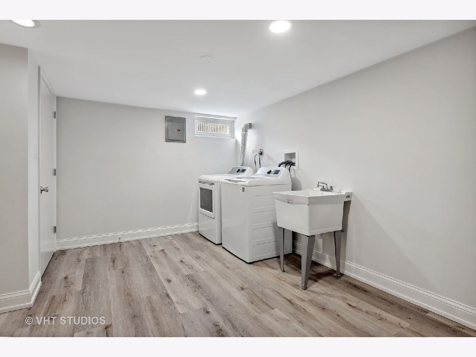
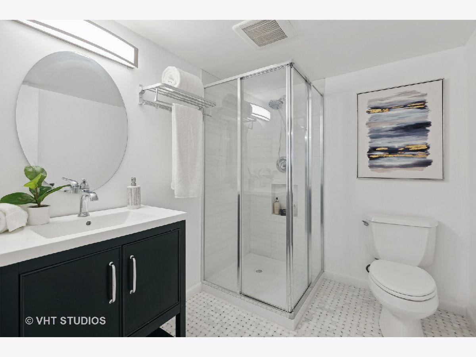
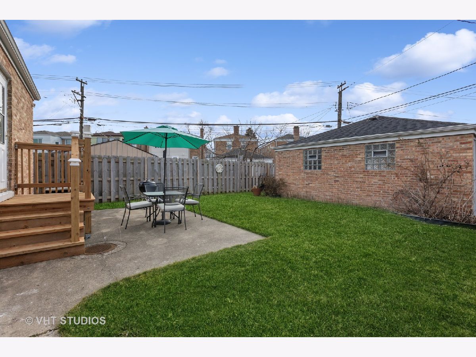
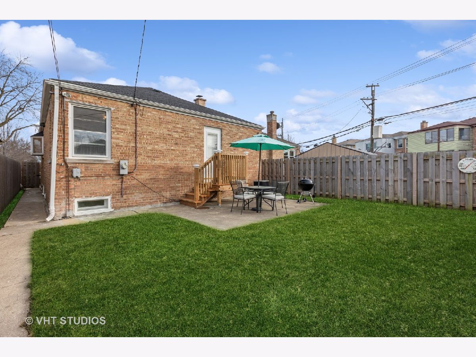
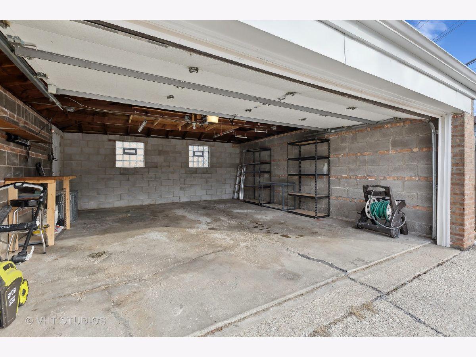
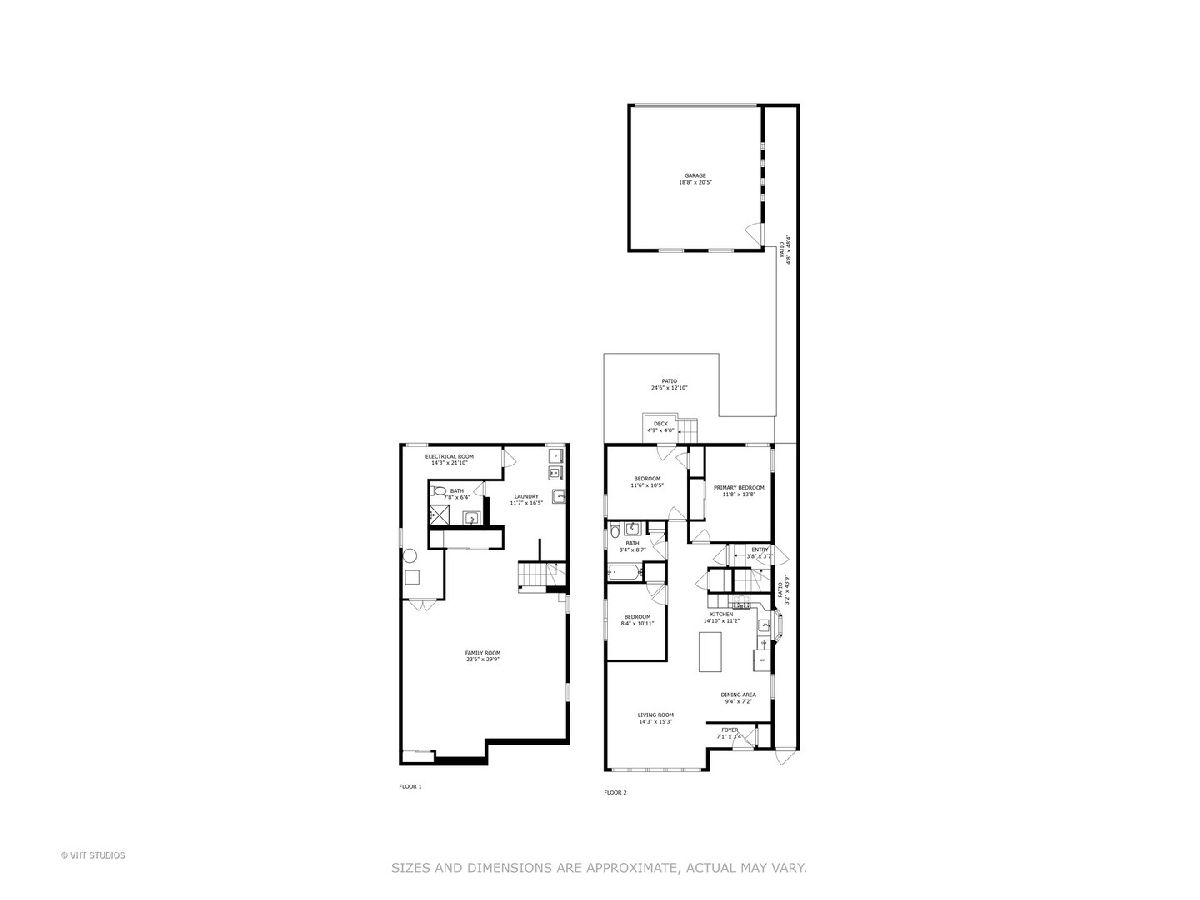
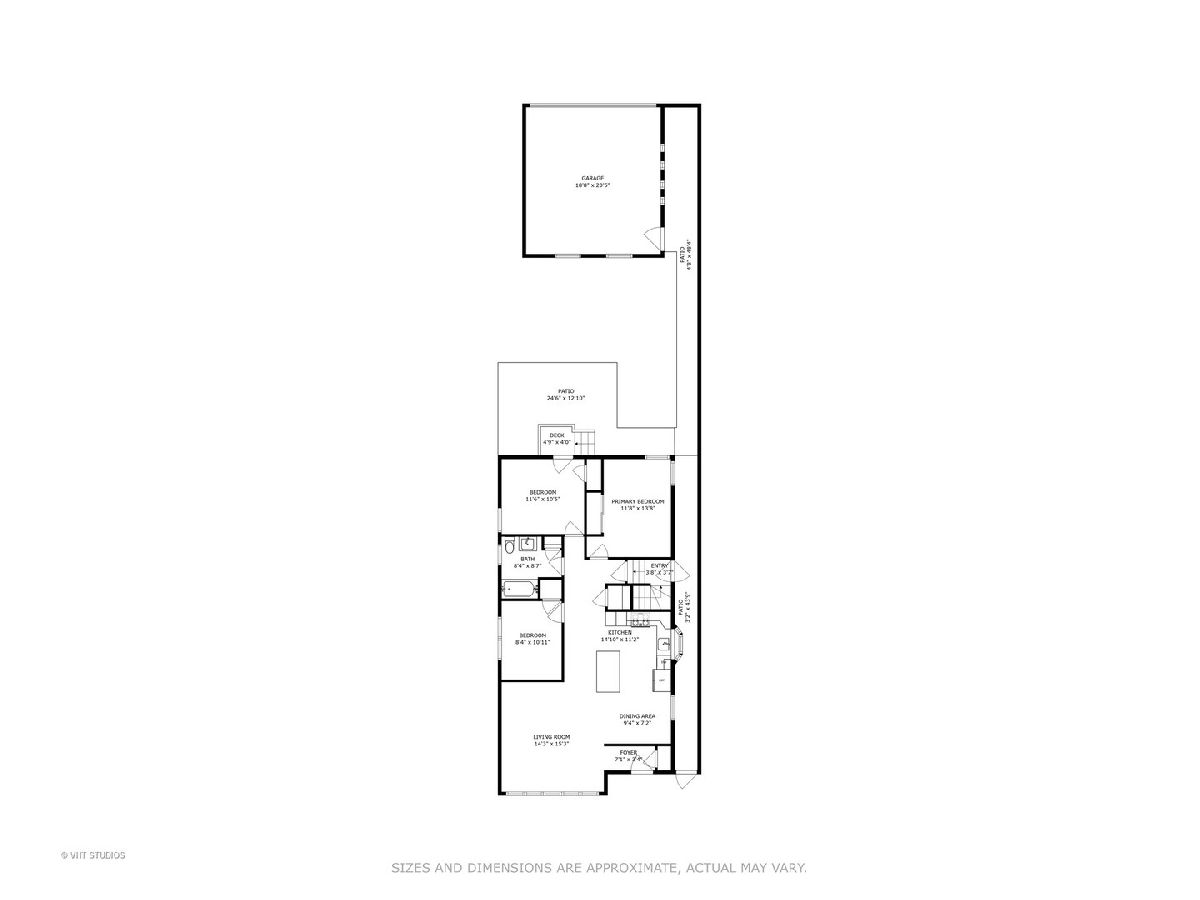
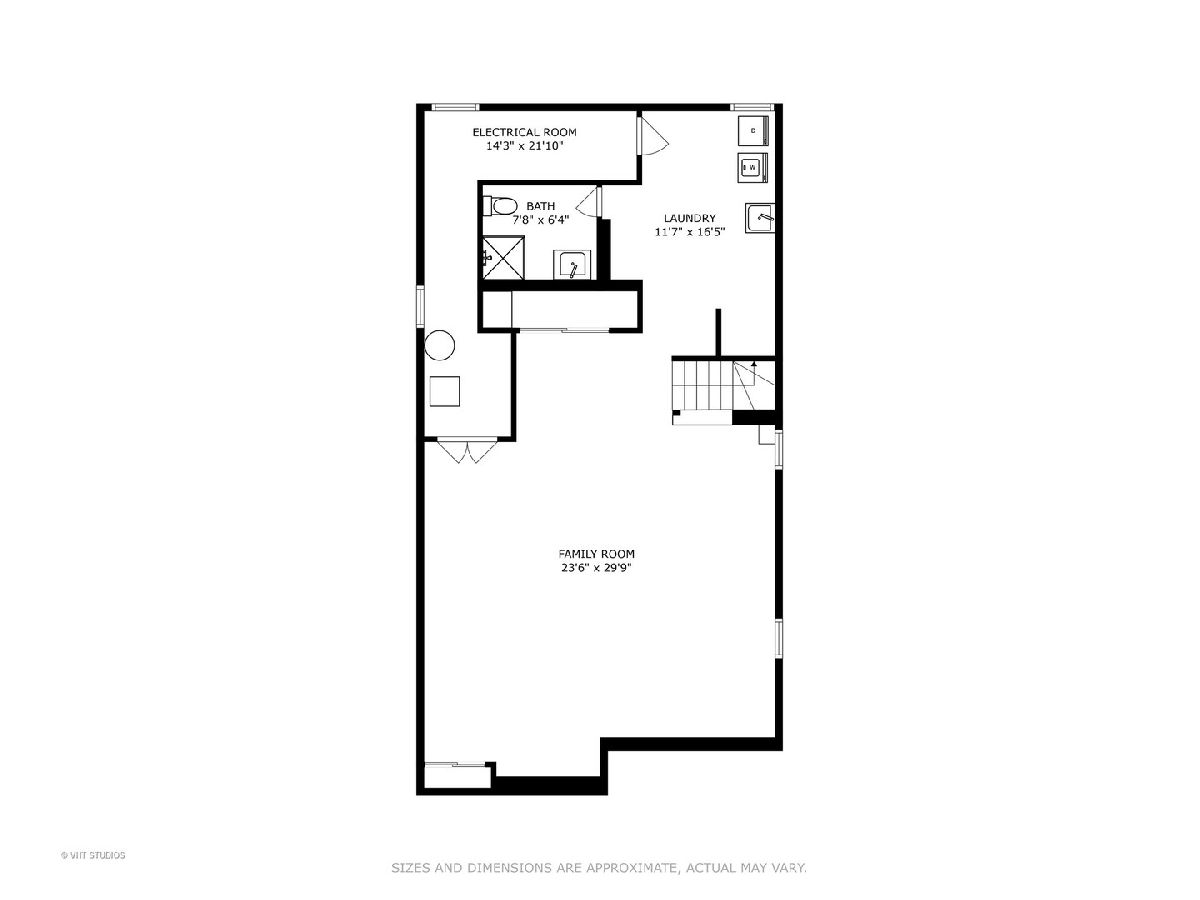
Room Specifics
Total Bedrooms: 3
Bedrooms Above Ground: 3
Bedrooms Below Ground: 0
Dimensions: —
Floor Type: —
Dimensions: —
Floor Type: —
Full Bathrooms: 2
Bathroom Amenities: —
Bathroom in Basement: 1
Rooms: —
Basement Description: Finished,Rec/Family Area
Other Specifics
| 2 | |
| — | |
| — | |
| — | |
| — | |
| 4070 | |
| — | |
| — | |
| — | |
| — | |
| Not in DB | |
| — | |
| — | |
| — | |
| — |
Tax History
| Year | Property Taxes |
|---|---|
| 2019 | $6,295 |
| 2024 | $6,518 |
Contact Agent
Nearby Similar Homes
Nearby Sold Comparables
Contact Agent
Listing Provided By
Baird & Warner








