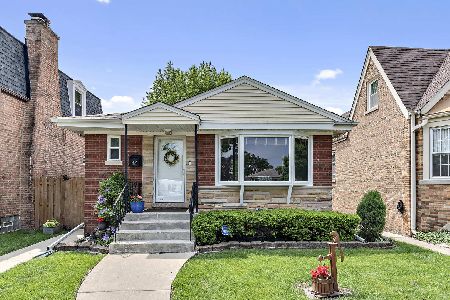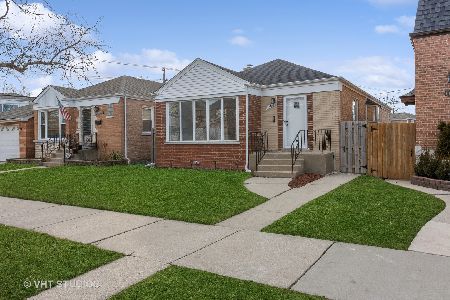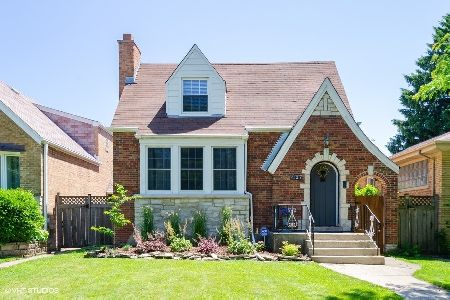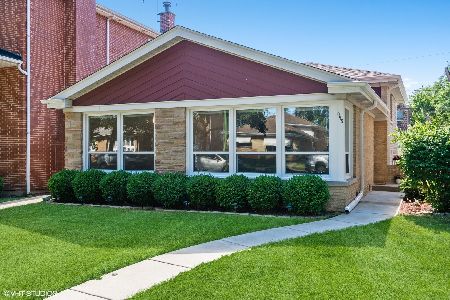6066 Tripp Avenue, Forest Glen, Chicago, Illinois 60646
$330,000
|
Sold
|
|
| Status: | Closed |
| Sqft: | 1,800 |
| Cost/Sqft: | $194 |
| Beds: | 3 |
| Baths: | 2 |
| Year Built: | 1938 |
| Property Taxes: | $4,402 |
| Days On Market: | 3621 |
| Lot Size: | 0,09 |
Description
wonderful super ready to move in conditon - excellant condition 3bdrm-1.5 bath -spacious yard w/2 1/2c gar charming layout with refinish hardwood floors,master bdrm w/his & her closets, bathroom w/pedestal sink, dry finish bsmt, thermo windows and roof in 2003, floor control, circuit breakers , green hi-eff tankless hotwater tank, central air, washer & dryer . 2 excellant size bdrm on 2nd fl & 1 bdrm on 1st fl.
Property Specifics
| Single Family | |
| — | |
| French Provincial | |
| 1938 | |
| Full | |
| — | |
| No | |
| 0.09 |
| Cook | |
| Sauganash Park | |
| 0 / Not Applicable | |
| None | |
| Lake Michigan,Public | |
| Public Sewer | |
| 09181220 | |
| 13032190340000 |
Property History
| DATE: | EVENT: | PRICE: | SOURCE: |
|---|---|---|---|
| 7 Jun, 2016 | Sold | $330,000 | MRED MLS |
| 26 Apr, 2016 | Under contract | $350,000 | MRED MLS |
| 1 Apr, 2016 | Listed for sale | $350,000 | MRED MLS |
Room Specifics
Total Bedrooms: 3
Bedrooms Above Ground: 3
Bedrooms Below Ground: 0
Dimensions: —
Floor Type: Hardwood
Dimensions: —
Floor Type: Other
Full Bathrooms: 2
Bathroom Amenities: —
Bathroom in Basement: 1
Rooms: Recreation Room,Utility Room-Lower Level
Basement Description: Finished
Other Specifics
| 2 | |
| Concrete Perimeter | |
| — | |
| — | |
| — | |
| 33X123 | |
| — | |
| None | |
| Hardwood Floors, First Floor Bedroom | |
| Range, Dishwasher, Refrigerator, Washer, Dryer | |
| Not in DB | |
| — | |
| — | |
| — | |
| Wood Burning |
Tax History
| Year | Property Taxes |
|---|---|
| 2016 | $4,402 |
Contact Agent
Nearby Similar Homes
Nearby Sold Comparables
Contact Agent
Listing Provided By
Direct Broker LLC













