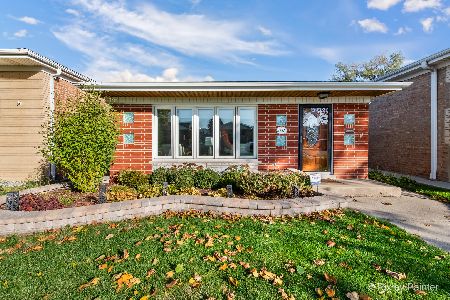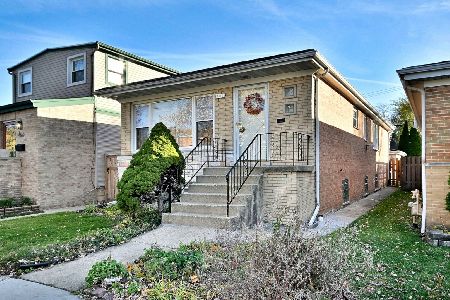6067 Oconto Avenue, Norwood Park, Chicago, Illinois 60631
$787,500
|
Sold
|
|
| Status: | Closed |
| Sqft: | 3,524 |
| Cost/Sqft: | $227 |
| Beds: | 4 |
| Baths: | 4 |
| Year Built: | 2010 |
| Property Taxes: | $9,243 |
| Days On Market: | 148 |
| Lot Size: | 0,00 |
Description
This stunning 4-bed, 3.5-bath brick home on a spacious corner lot offers exceptional craftsmanship and high-end details throughout. The open layout features a grand foyer, bright living and dining rooms, a chef's kitchen with stainless steel appliances and breakfast bar, all overlooking a cozy first-floor family room with fireplace. Sliding glass doors lead to a beautiful deck and expansive private space. The home also includes a wide side drive (fit for 2 cars) and a 2.5-car garage with extra storage above. The master suite is a true retreat with vaulted ceilings, a spa-like bathroom, and a walk-in closet, while the lower level boasts a large recreation room with heated floors and a restaurant-quality bar, perfect for entertaining. Designer touches throughout include crown molding, custom fireplace, coved lighting, upgraded baseboards and trim, solid-core doors, and hardwood floors. Additional features include zoned HVAC, a sump pump, and more. Located in the highly-rated Edison Park School District, just a short walk to both the Blue Line and Metra for easy commuting, this home has it all.
Property Specifics
| Single Family | |
| — | |
| — | |
| 2010 | |
| — | |
| — | |
| No | |
| — |
| Cook | |
| — | |
| — / Not Applicable | |
| — | |
| — | |
| — | |
| 12457054 | |
| 12012210350000 |
Nearby Schools
| NAME: | DISTRICT: | DISTANCE: | |
|---|---|---|---|
|
Grade School
Edison Park Elementary School |
299 | — | |
|
High School
Taft High School |
299 | Not in DB | |
Property History
| DATE: | EVENT: | PRICE: | SOURCE: |
|---|---|---|---|
| 15 Jun, 2007 | Sold | $320,000 | MRED MLS |
| 2 May, 2007 | Under contract | $339,000 | MRED MLS |
| 2 May, 2007 | Listed for sale | $339,000 | MRED MLS |
| 18 May, 2010 | Sold | $555,000 | MRED MLS |
| 5 Apr, 2010 | Under contract | $615,900 | MRED MLS |
| — | Last price change | $619,900 | MRED MLS |
| 11 Dec, 2009 | Listed for sale | $619,900 | MRED MLS |
| 28 Oct, 2025 | Sold | $787,500 | MRED MLS |
| 4 Sep, 2025 | Under contract | $799,999 | MRED MLS |
| 27 Aug, 2025 | Listed for sale | $799,999 | MRED MLS |
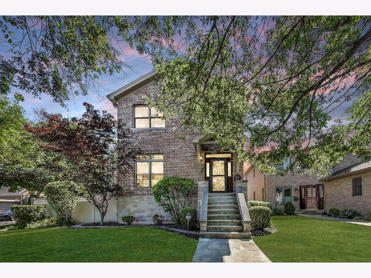
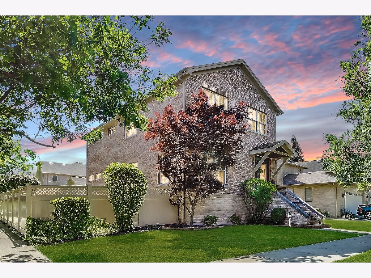
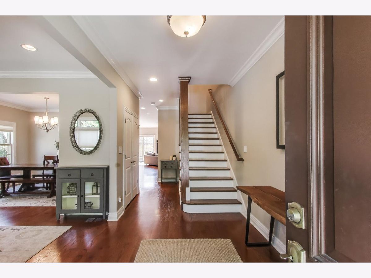
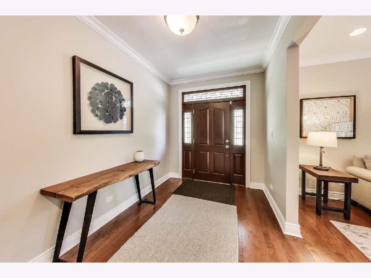
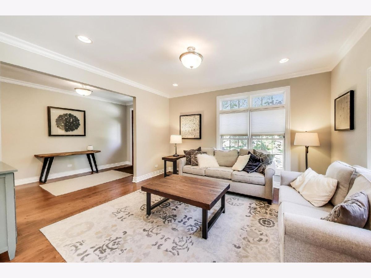
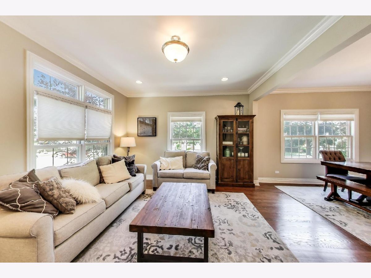
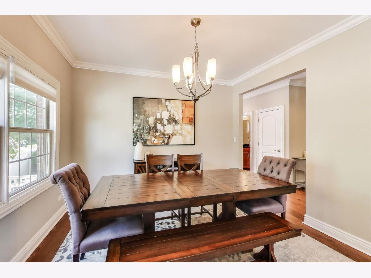
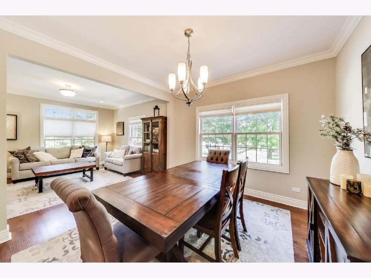
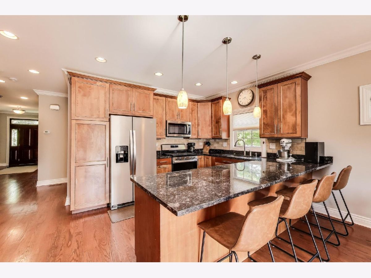
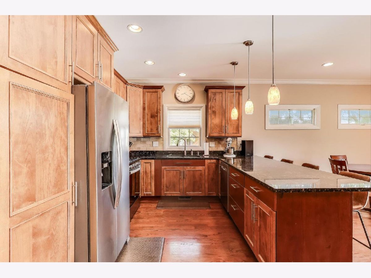
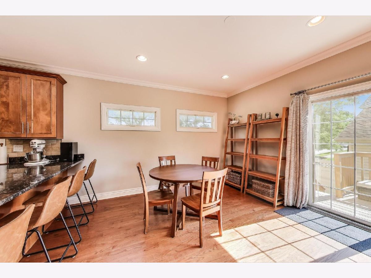
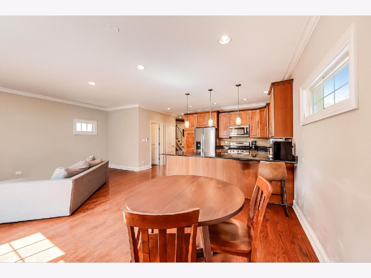
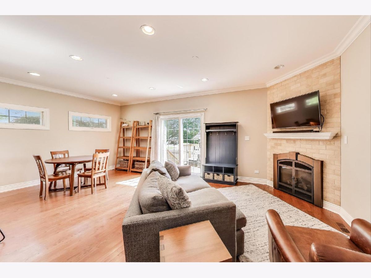
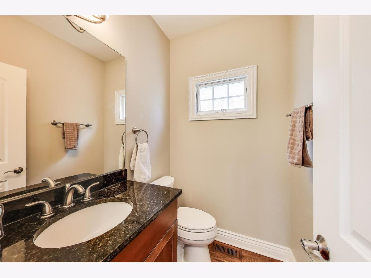
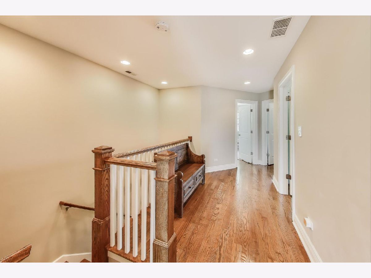
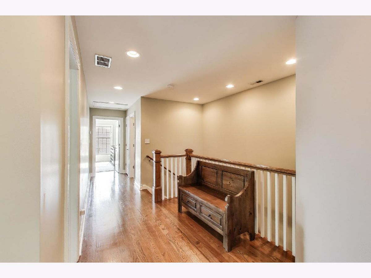
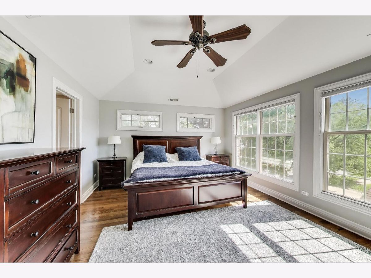

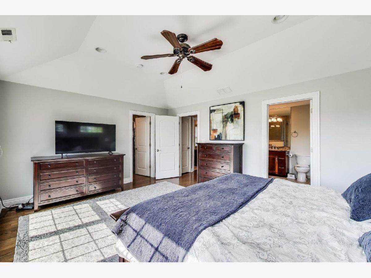
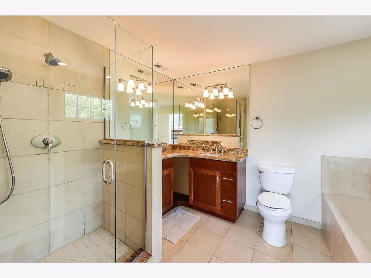
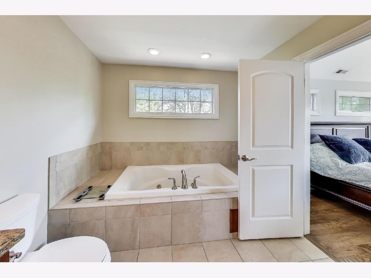
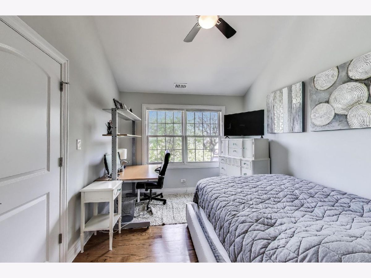
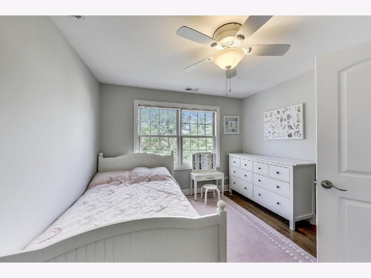
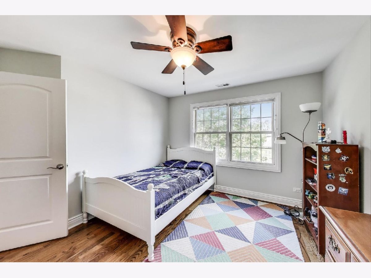
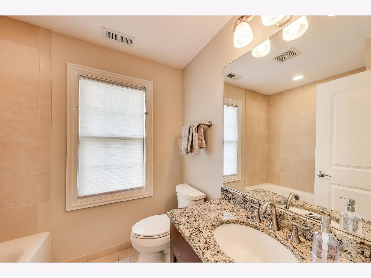
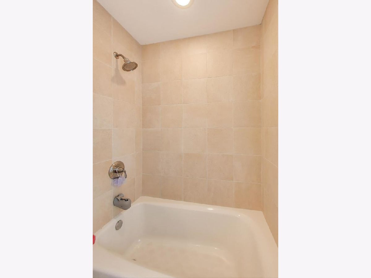
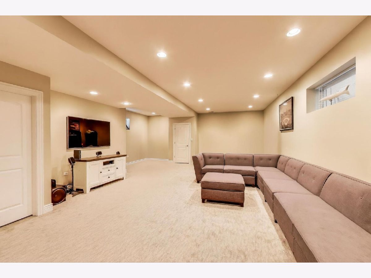
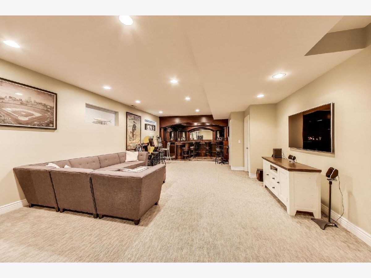
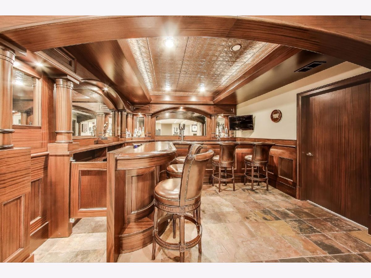
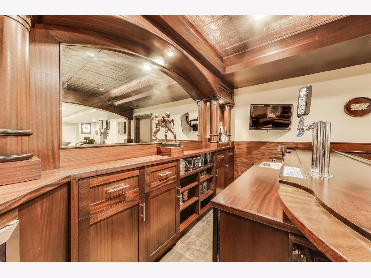
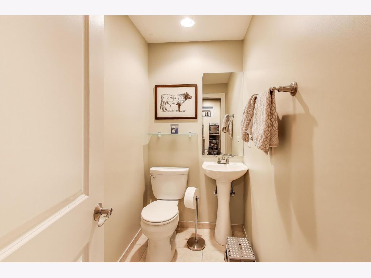
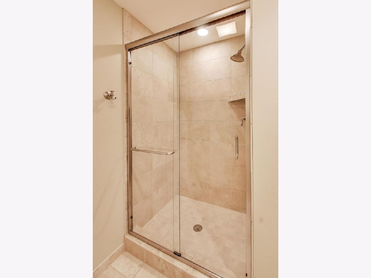
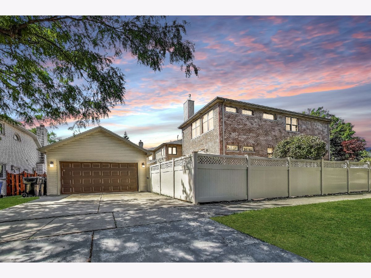
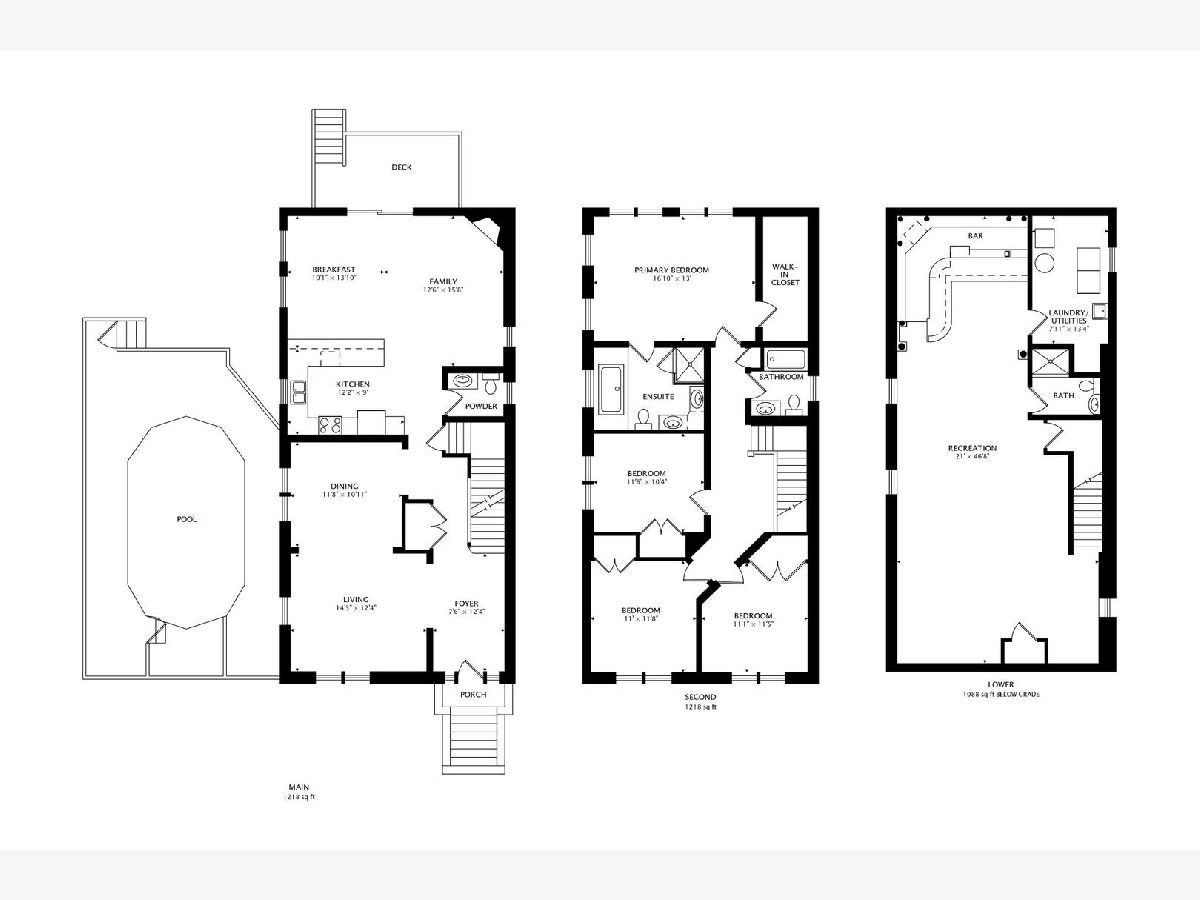
Room Specifics
Total Bedrooms: 4
Bedrooms Above Ground: 4
Bedrooms Below Ground: 0
Dimensions: —
Floor Type: —
Dimensions: —
Floor Type: —
Dimensions: —
Floor Type: —
Full Bathrooms: 4
Bathroom Amenities: Separate Shower,Double Sink,Full Body Spray Shower,Double Shower,Soaking Tub
Bathroom in Basement: 1
Rooms: —
Basement Description: —
Other Specifics
| 2 | |
| — | |
| — | |
| — | |
| — | |
| 45X 112 | |
| — | |
| — | |
| — | |
| — | |
| Not in DB | |
| — | |
| — | |
| — | |
| — |
Tax History
| Year | Property Taxes |
|---|---|
| 2007 | $2,828 |
| 2010 | $5,062 |
| 2025 | $9,243 |
Contact Agent
Nearby Similar Homes
Nearby Sold Comparables
Contact Agent
Listing Provided By
Baird & Warner



