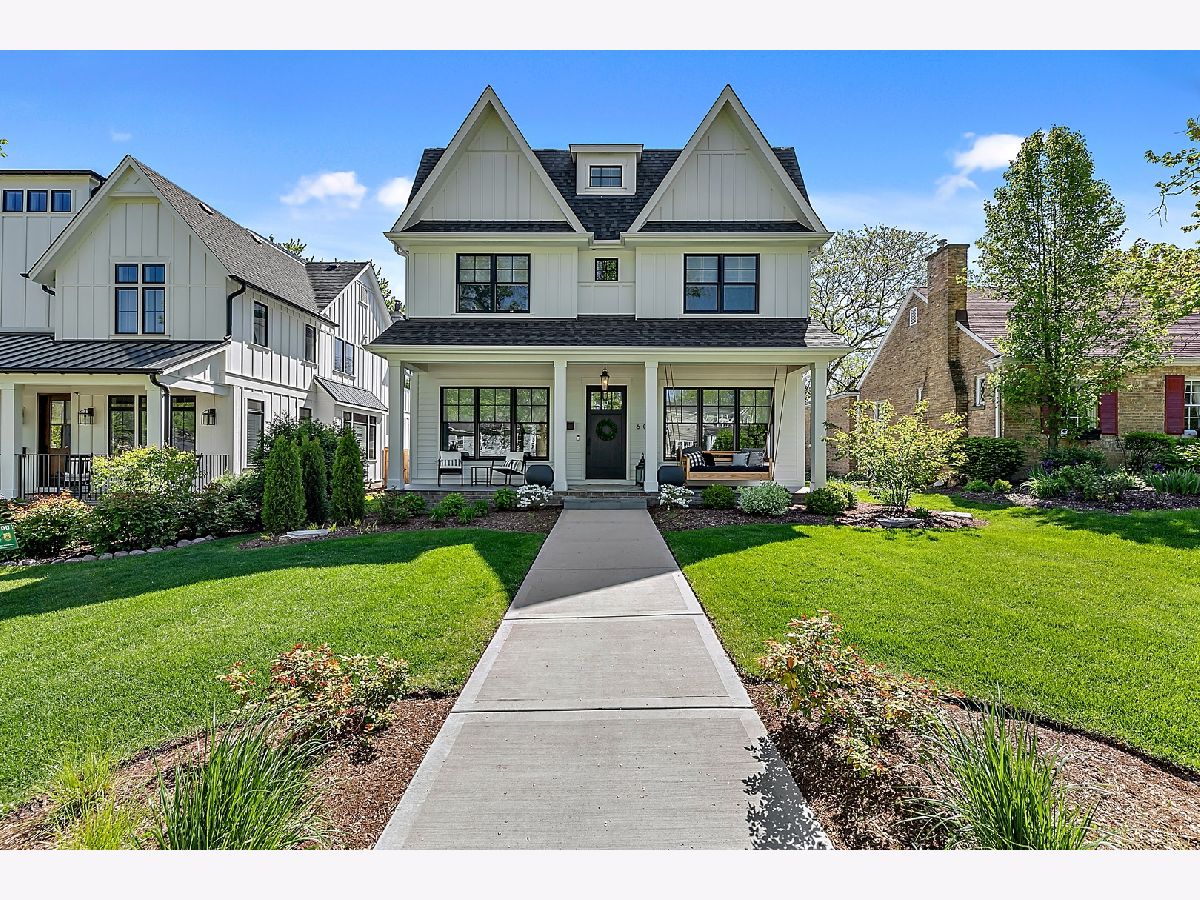607 Adams Street, Hinsdale, Illinois 60521
$1,520,000
|
Sold
|
|
| Status: | Closed |
| Sqft: | 3,747 |
| Cost/Sqft: | $420 |
| Beds: | 5 |
| Baths: | 6 |
| Year Built: | 2018 |
| Property Taxes: | $22,383 |
| Days On Market: | 1705 |
| Lot Size: | 0,00 |
Description
Farmhouse with a modern twist in the heart of Hinsdale just steps from schools, town and the train. Built in only 2018, this stunning residence lives as if it's brand-new! Ripped-from-the-pages-of-a-design-magazine style echoes throughout its 3,747 square feet of living space. A classic white shingle-style exterior blends with black steel frame windows, brick and natural wood elements as you approach the charming front porch. An open floor plan flows easily between entertaining spaces: first the foyer, then the dining room, butler's pantry and beverage center, gourmet kitchen, breakfast nook and family room, which leads out to the stone patio and lawn in the backyard. A large center island with bar seating, Quartz countertops, herringbone marble backsplash, luxury appliances and chic pendant lighting in the kitchen combine to create a gorgeous light-filled space that encourages togetherness. Anchored by a fireplace, the family room exudes warmth and sophistication - the perfect backdrop for hanging out and making memories. A paneled front office overlooks the yard. A laundry room and four bedrooms reside on the second level, two of which share a bath and one offers an ensuite bath. The owner's suite stuns as a private oasis with a boutique-worthy walk-in closet, built-in cabinetry and storage and a luxe spa bath highlighted by a freestanding tub, separate shower and dual sinks. A unique third floor living space provides a fifth bedroom and flex space that can be used as a play room, homework space, meditation room or whatever the future homeowner sees fit to imagine! The finished basement offers yet another space for year-round entertainment and family fun with a rec room, plenty of storage and a sixth bedroom and bath for guests. Teeming with high-end amenities, state-of-the-art technology and fine finishes throughout, this home truly leaves nothing to be desired. White oak wood floors mix with designer wall coverings and window coverings, custom built-ins and millwork and a Sonos system in the dining room, kitchen, family room and basement. Additional attic storage, gym and a two-car detached garage complete the property. If you're looking for a move-in ready home that has it all or simply want to live in a designer home, this Hinsdale dream checks all of the boxes.
Property Specifics
| Single Family | |
| — | |
| — | |
| 2018 | |
| Full | |
| — | |
| No | |
| — |
| Du Page | |
| — | |
| 0 / Not Applicable | |
| None | |
| Lake Michigan | |
| Public Sewer | |
| 11091042 | |
| 0911404002 |
Nearby Schools
| NAME: | DISTRICT: | DISTANCE: | |
|---|---|---|---|
|
Grade School
Madison Elementary School |
181 | — | |
|
Middle School
Hinsdale Middle School |
181 | Not in DB | |
|
High School
Hinsdale Central High School |
86 | Not in DB | |
Property History
| DATE: | EVENT: | PRICE: | SOURCE: |
|---|---|---|---|
| 12 Jul, 2021 | Sold | $1,520,000 | MRED MLS |
| 7 Jun, 2021 | Under contract | $1,575,000 | MRED MLS |
| — | Last price change | $1,649,000 | MRED MLS |
| 18 May, 2021 | Listed for sale | $1,649,000 | MRED MLS |

Room Specifics
Total Bedrooms: 6
Bedrooms Above Ground: 5
Bedrooms Below Ground: 1
Dimensions: —
Floor Type: Carpet
Dimensions: —
Floor Type: Carpet
Dimensions: —
Floor Type: Carpet
Dimensions: —
Floor Type: —
Dimensions: —
Floor Type: —
Full Bathrooms: 6
Bathroom Amenities: Separate Shower,Double Sink,Soaking Tub
Bathroom in Basement: 1
Rooms: Bedroom 5,Bedroom 6,Breakfast Room,Office,Recreation Room,Play Room,Foyer,Mud Room,Storage
Basement Description: Finished
Other Specifics
| 2 | |
| Concrete Perimeter | |
| — | |
| Patio, Porch, Storms/Screens | |
| Landscaped | |
| 50 X 125 | |
| Finished | |
| Full | |
| Bar-Dry, Hardwood Floors, Second Floor Laundry, Walk-In Closet(s) | |
| Range, Microwave, Dishwasher, Refrigerator, Freezer, Washer, Dryer, Disposal, Stainless Steel Appliance(s), Wine Refrigerator, Range Hood | |
| Not in DB | |
| Park, Curbs, Sidewalks, Street Paved | |
| — | |
| — | |
| Gas Starter |
Tax History
| Year | Property Taxes |
|---|---|
| 2021 | $22,383 |
Contact Agent
Nearby Similar Homes
Nearby Sold Comparables
Contact Agent
Listing Provided By
Coldwell Banker Realty









