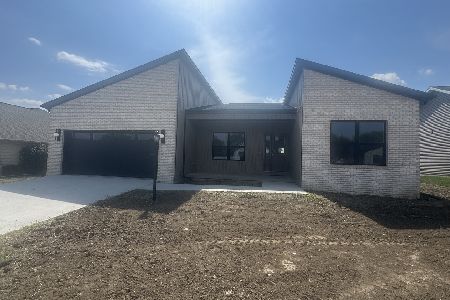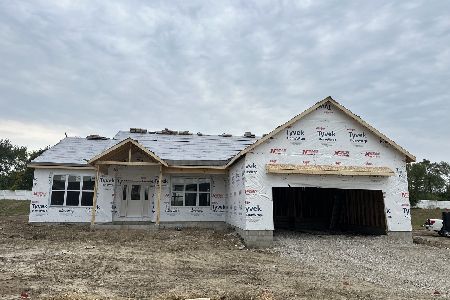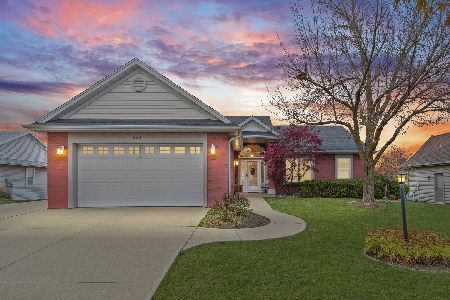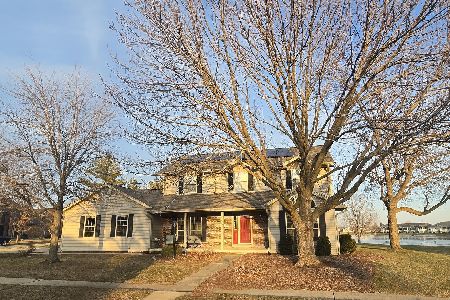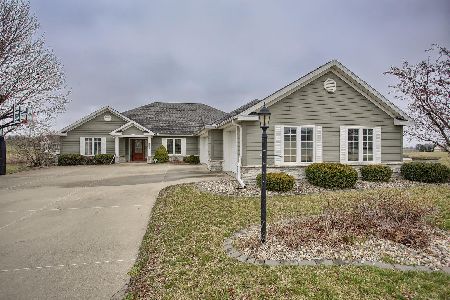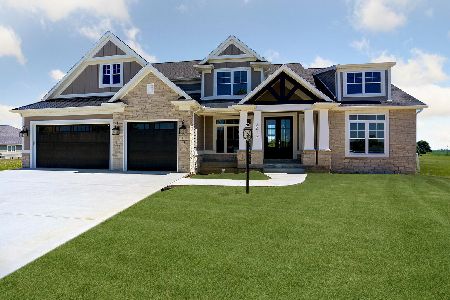607 Beacon Hill Circle, Urbana, Illinois 61802
$375,000
|
Sold
|
|
| Status: | Closed |
| Sqft: | 2,725 |
| Cost/Sqft: | $138 |
| Beds: | 3 |
| Baths: | 3 |
| Year Built: | 2007 |
| Property Taxes: | $10,308 |
| Days On Market: | 1654 |
| Lot Size: | 0,28 |
Description
This One Owner, Ranch Home, Custom Built by Noah Yoder, features over 5,000 square feet, an Open Floor Plan, Walkout Basement and Oversized 3 Car Garage. ICF concrete construction and tankless Water Heater makes this home very energy efficient. New Roof 2021, On the Main Level you will find a Custom Kitchen featuring Hickory Cabinets, Corian Countertops and Large Island. Master Bedroom features include a large Walk in Closet, a standard sized Closet and Full Bath with 2 separate Vanities, Also, on the Main Level is a Living Room, an Office, 2nd Bedroom, additional Full Bath and Sunroom. The Walkout Basement features a 3rd Bedroom, a Full Bath, Family Room, Workshop and lots Storage. There is also a Covered Patio that over looks the beautiful lake. The oversized 3 Car Garage has Workbench and Storage Cabinets, Sink and Floor Drain. Home has been Pre-Inspected. Don't miss Virtual Tour with floor plan and additional photos. Call today to see this home, It will not last long!
Property Specifics
| Single Family | |
| — | |
| Ranch | |
| 2007 | |
| Full,Walkout | |
| — | |
| Yes | |
| 0.28 |
| Champaign | |
| Beringer Commons | |
| 200 / Annual | |
| None | |
| Public | |
| Public Sewer | |
| 11168280 | |
| 912110409021 |
Nearby Schools
| NAME: | DISTRICT: | DISTANCE: | |
|---|---|---|---|
|
Grade School
Thomas Paine Elementary School |
116 | — | |
|
Middle School
Urbana Middle School |
116 | Not in DB | |
|
High School
Urbana High School |
116 | Not in DB | |
Property History
| DATE: | EVENT: | PRICE: | SOURCE: |
|---|---|---|---|
| 21 Oct, 2021 | Sold | $375,000 | MRED MLS |
| 16 Sep, 2021 | Under contract | $375,000 | MRED MLS |
| — | Last price change | $389,000 | MRED MLS |
| 26 Jul, 2021 | Listed for sale | $399,000 | MRED MLS |
Room Specifics
Total Bedrooms: 3
Bedrooms Above Ground: 3
Bedrooms Below Ground: 0
Dimensions: —
Floor Type: Carpet
Dimensions: —
Floor Type: Carpet
Full Bathrooms: 3
Bathroom Amenities: Double Sink
Bathroom in Basement: 1
Rooms: Office,Heated Sun Room,Utility Room-1st Floor,Workshop
Basement Description: Rec/Family Area
Other Specifics
| 3 | |
| Concrete Perimeter | |
| Concrete | |
| Patio | |
| Lake Front,Sidewalks,Waterfront | |
| 85.28 X 160 X 62 X 160 | |
| Pull Down Stair | |
| Full | |
| Hardwood Floors, First Floor Bedroom, First Floor Laundry, First Floor Full Bath, Walk-In Closet(s), Ceiling - 9 Foot, Ceilings - 9 Foot, Open Floorplan, Some Carpeting, Some Window Treatmnt, Some Wood Floors, Granite Counters | |
| Microwave, Dishwasher, Refrigerator, Washer, Dryer, Disposal, Stainless Steel Appliance(s), Range Hood, Electric Cooktop | |
| Not in DB | |
| Lake, Sidewalks | |
| — | |
| — | |
| — |
Tax History
| Year | Property Taxes |
|---|---|
| 2021 | $10,308 |
Contact Agent
Nearby Similar Homes
Nearby Sold Comparables
Contact Agent
Listing Provided By
KELLER WILLIAMS-TREC

