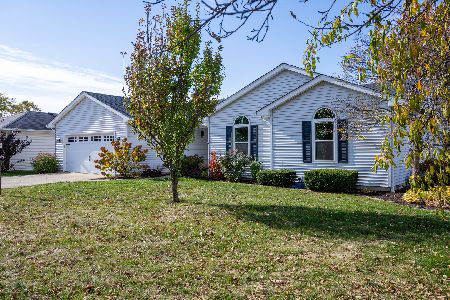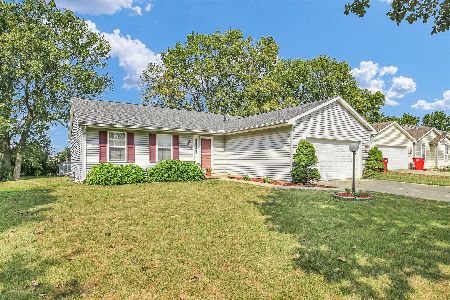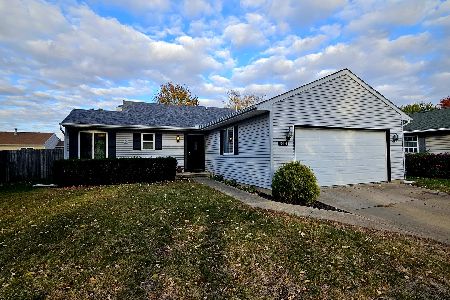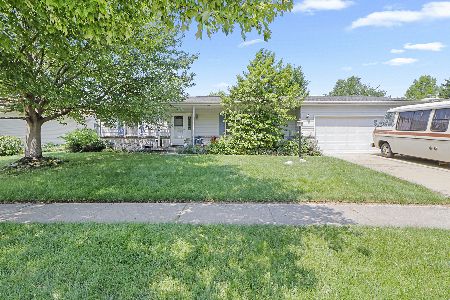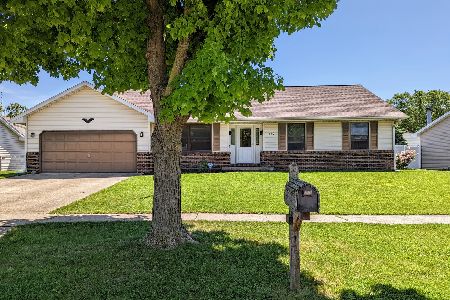607 Bellerieve Drive, Champaign, Illinois 61822
$175,000
|
Sold
|
|
| Status: | Closed |
| Sqft: | 1,830 |
| Cost/Sqft: | $96 |
| Beds: | 4 |
| Baths: | 2 |
| Year Built: | 1990 |
| Property Taxes: | $4,308 |
| Days On Market: | 2049 |
| Lot Size: | 0,00 |
Description
Welcome to this spacious ranch style home on a picturesque park in Westlake subdivision with unobstructed peaceful backyard views that open to the park's many amenities! This rare find has a full en suite master with walk in closet which gives this home FOUR bedrooms with two full baths. It features over 1830 sf with an oversized two car garage with ample amounts of storage space and a utility sink. The fully applianced kitchen includes a window over the sink and a sunny breakfast nook that overlooks the park, giving the kitchen an overall airy and tranquil feel. A functional center island leads to the living room that offers a cozy fireplace and glass door, which lead to the deck in the backyard. Additionally, there is a large dining room and multifunctional office, both featuring hardwood floors and plenty of space throughout. Peace of mind maintenance includes pre-inspection completed for buyer's convenience, a roof replacement approximately 10 years ago and a water heater that is two years old. This rare find will not last long!
Property Specifics
| Single Family | |
| — | |
| Ranch | |
| 1990 | |
| None | |
| — | |
| No | |
| — |
| Champaign | |
| Westlake | |
| 0 / Not Applicable | |
| None | |
| Public | |
| Public Sewer | |
| 10679820 | |
| 412009279011 |
Nearby Schools
| NAME: | DISTRICT: | DISTANCE: | |
|---|---|---|---|
|
Grade School
Unit 4 Of Choice |
4 | — | |
|
Middle School
Champaign/middle Call Unit 4 351 |
4 | Not in DB | |
|
High School
Centennial High School |
4 | Not in DB | |
Property History
| DATE: | EVENT: | PRICE: | SOURCE: |
|---|---|---|---|
| 1 Jul, 2020 | Sold | $175,000 | MRED MLS |
| 24 Apr, 2020 | Under contract | $175,000 | MRED MLS |
| 11 Apr, 2020 | Listed for sale | $175,000 | MRED MLS |
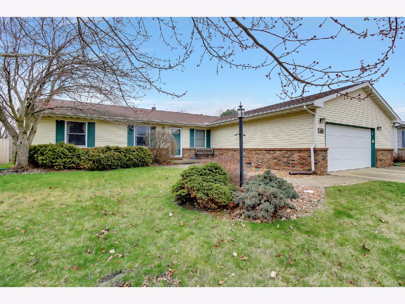
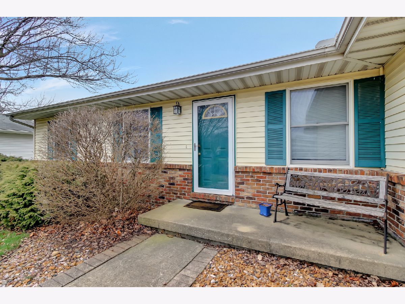
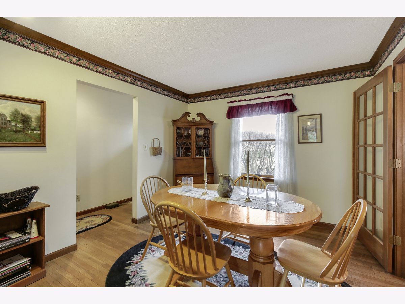
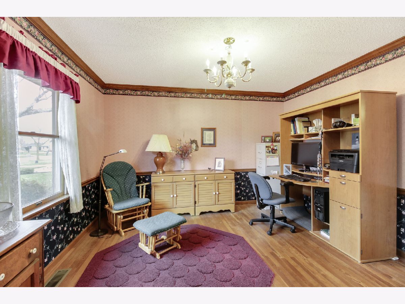
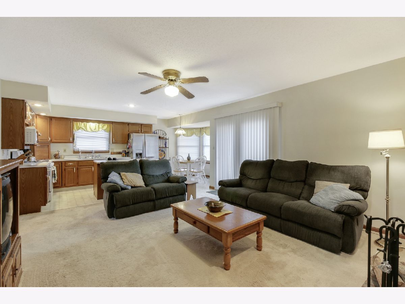
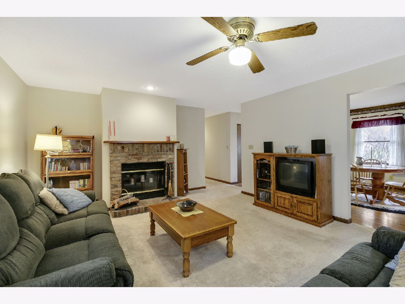
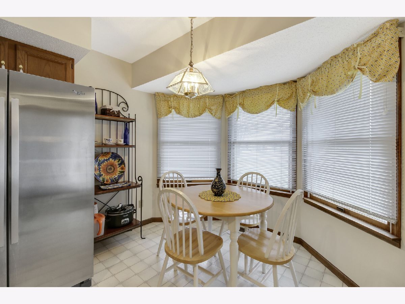
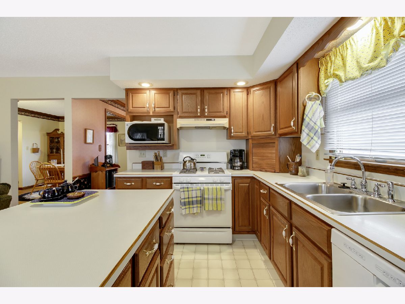
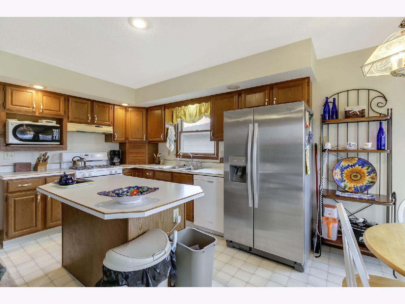
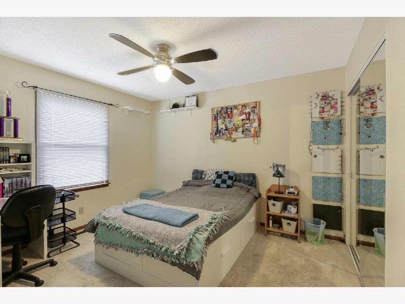
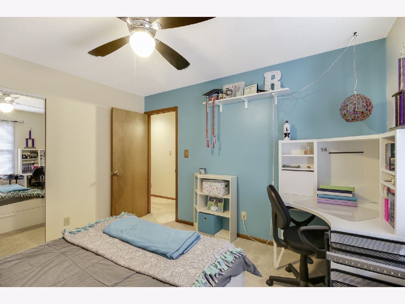
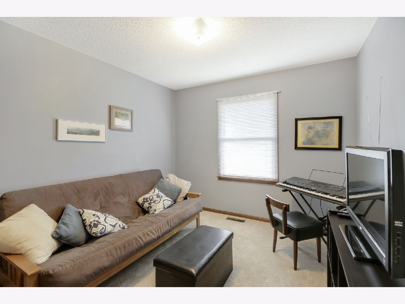
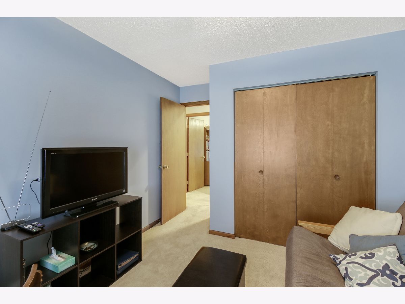
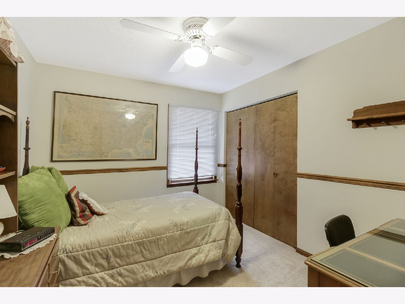
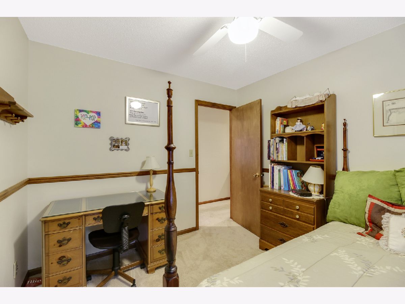
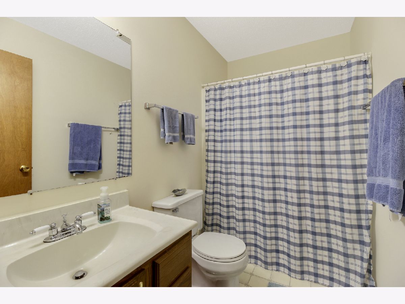
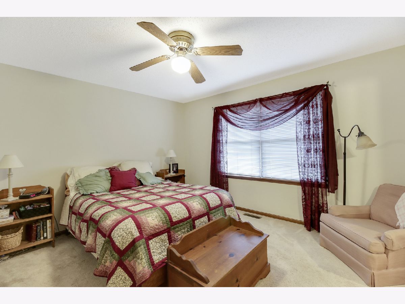
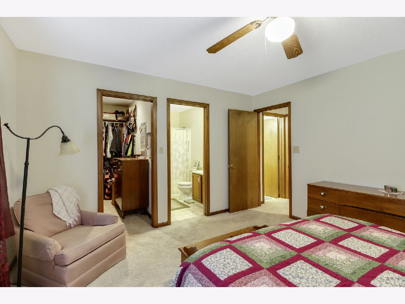
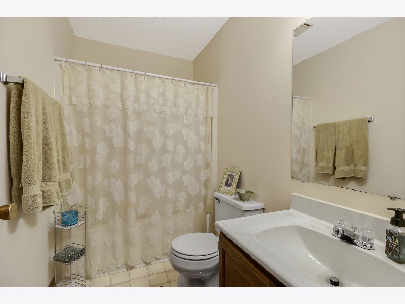
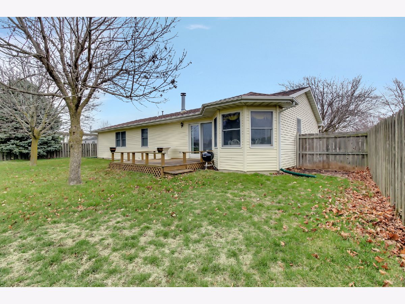
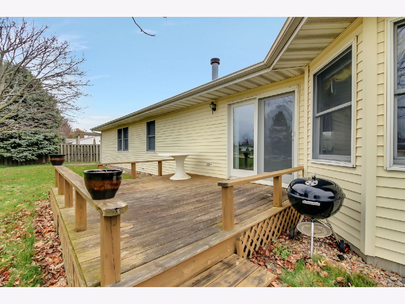
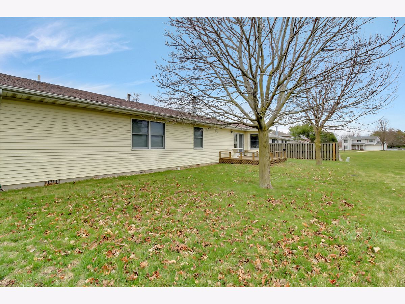
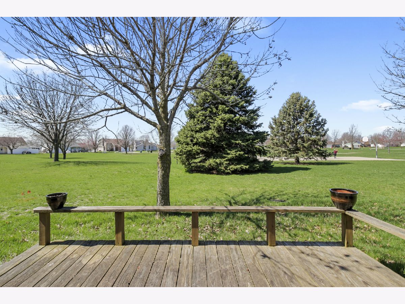
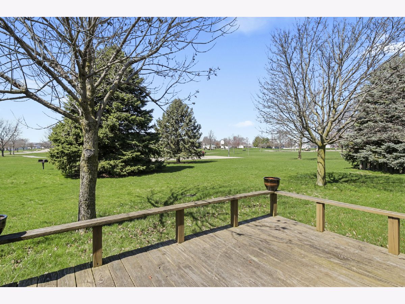
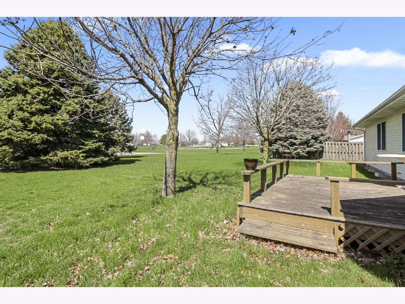
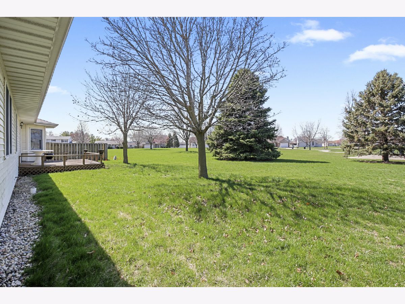
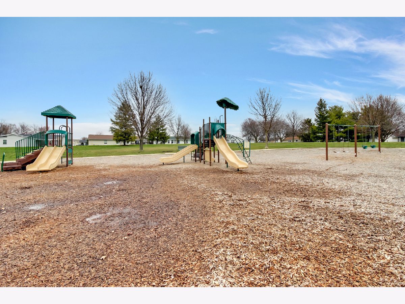
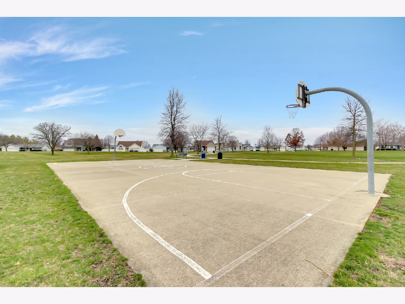
Room Specifics
Total Bedrooms: 4
Bedrooms Above Ground: 4
Bedrooms Below Ground: 0
Dimensions: —
Floor Type: Carpet
Dimensions: —
Floor Type: Carpet
Dimensions: —
Floor Type: Carpet
Full Bathrooms: 2
Bathroom Amenities: —
Bathroom in Basement: 0
Rooms: Breakfast Room,Walk In Closet,Foyer
Basement Description: Crawl
Other Specifics
| 2.5 | |
| Block,Concrete Perimeter | |
| Concrete | |
| Deck, Patio | |
| Park Adjacent,Mature Trees | |
| 73X102 | |
| Pull Down Stair | |
| Full | |
| Bar-Dry | |
| Range, Dishwasher, Refrigerator, Washer, Dryer, Disposal, Range Hood | |
| Not in DB | |
| Park, Sidewalks, Street Paved | |
| — | |
| — | |
| Wood Burning, Attached Fireplace Doors/Screen, Includes Accessories |
Tax History
| Year | Property Taxes |
|---|---|
| 2020 | $4,308 |
Contact Agent
Nearby Similar Homes
Contact Agent
Listing Provided By
KELLER WILLIAMS-TREC

