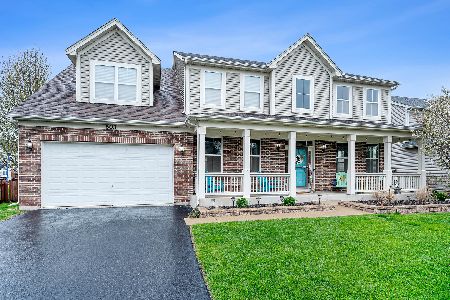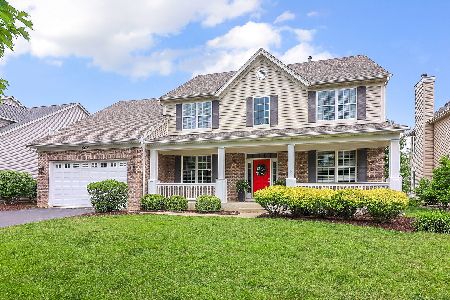607 Ebony Drive, Oswego, Illinois 60543
$335,000
|
Sold
|
|
| Status: | Closed |
| Sqft: | 3,291 |
| Cost/Sqft: | $102 |
| Beds: | 4 |
| Baths: | 3 |
| Year Built: | 2006 |
| Property Taxes: | $9,527 |
| Days On Market: | 2116 |
| Lot Size: | 0,23 |
Description
At almost 3,300sf this Majestic Prince model has everything you need to move right in and feel at home! There is a fenced yard, white trim, white doors, new roof, gutters, downspouts, newer carpet and a huge welcoming foyer, 1st floor laundry room and office with double, 6 panel doors. The family room opens to the eating area and kitchen allowing room for everyone! The kitchen has hardwood floors, 42" maple cabinets with roll-out shelving, an island with electric making serving a breeze! The appliances are stainless steel and recessed lighting keeps the kitchen bright during any season. The 20x14 bonus room is on the 2nd floor with an additional 4 bedrooms. The master suite has dual walk-in closets and a private bathroom while 3/4 other bedrooms have their own walk in closets. The basement has a surplus of storage with two concrete crawl spaces. Outside you will find a beautiful treed lot which includes birch trees surrounding the cozy paver patio all enclosed with a fence for privacy. There is a custom paver walkway leading to the expanded garage that has so much extra room for all the extras. This home has the ideal location on a quiet street just 2 blocks from Churchill Elementary and Plank Jr. High and only 4 blocks from the neighborhood pool/clubhouse. Churchill Club offers swimming, a splash pad, clubhouse, exercise facility, tennis, walking paths and is convenient to shopping, restaurants and the highways. You will feel right at home!
Property Specifics
| Single Family | |
| — | |
| — | |
| 2006 | |
| Partial | |
| MAJESTIC PRINCE | |
| No | |
| 0.23 |
| Kendall | |
| Churchill Club | |
| 20 / Monthly | |
| Clubhouse,Exercise Facilities,Pool | |
| Public | |
| Public Sewer | |
| 10649809 | |
| 0315230011 |
Nearby Schools
| NAME: | DISTRICT: | DISTANCE: | |
|---|---|---|---|
|
Grade School
Churchill Elementary School |
308 | — | |
|
Middle School
Plank Junior High School |
308 | Not in DB | |
|
High School
Oswego East High School |
308 | Not in DB | |
Property History
| DATE: | EVENT: | PRICE: | SOURCE: |
|---|---|---|---|
| 28 May, 2020 | Sold | $335,000 | MRED MLS |
| 2 Mar, 2020 | Under contract | $337,000 | MRED MLS |
| 27 Feb, 2020 | Listed for sale | $337,000 | MRED MLS |
Room Specifics
Total Bedrooms: 4
Bedrooms Above Ground: 4
Bedrooms Below Ground: 0
Dimensions: —
Floor Type: Carpet
Dimensions: —
Floor Type: Carpet
Dimensions: —
Floor Type: Carpet
Full Bathrooms: 3
Bathroom Amenities: Separate Shower,Soaking Tub
Bathroom in Basement: 0
Rooms: Eating Area,Office,Foyer,Bonus Room
Basement Description: Unfinished
Other Specifics
| 2 | |
| Concrete Perimeter | |
| Asphalt | |
| Porch, Brick Paver Patio | |
| Fenced Yard,Mature Trees | |
| 75X134 | |
| — | |
| Full | |
| Hardwood Floors, Walk-In Closet(s) | |
| Range, Microwave, Dishwasher, Disposal | |
| Not in DB | |
| Clubhouse, Park, Pool, Tennis Court(s), Sidewalks, Street Lights | |
| — | |
| — | |
| — |
Tax History
| Year | Property Taxes |
|---|---|
| 2020 | $9,527 |
Contact Agent
Contact Agent
Listing Provided By
Baird & Warner






