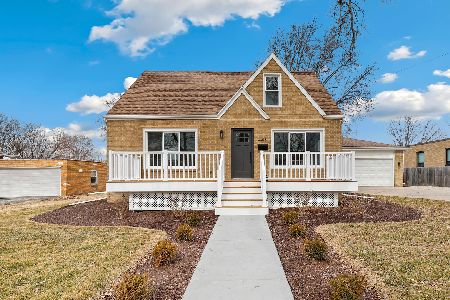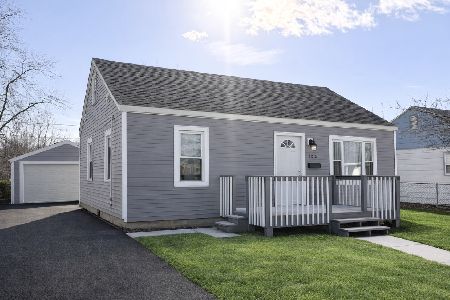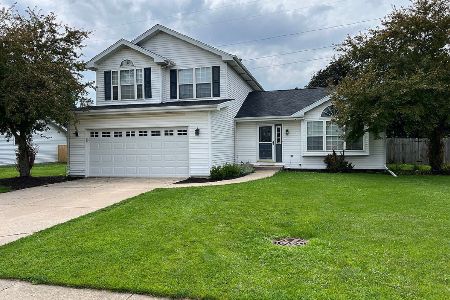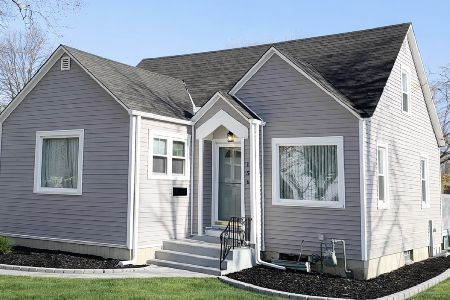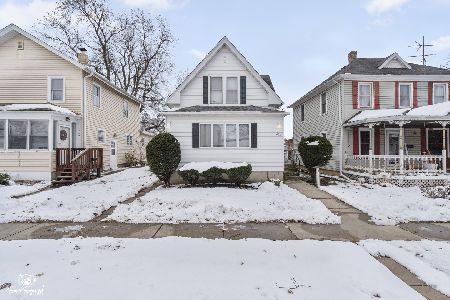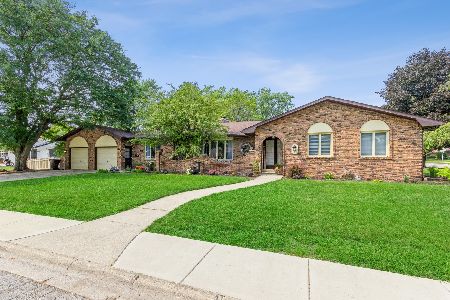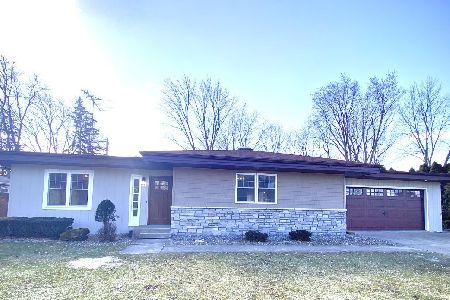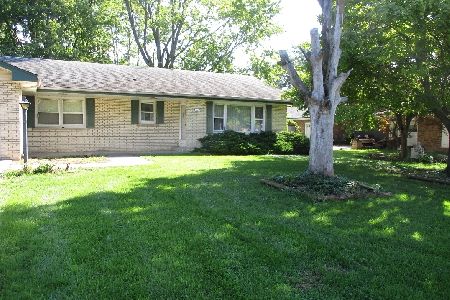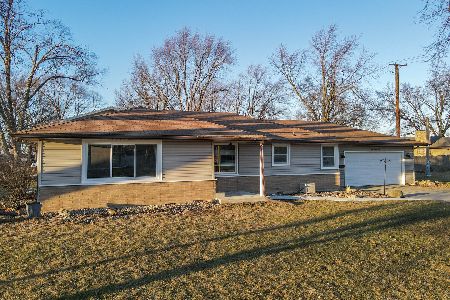607 End Drive, Manteno, Illinois 60950
$225,000
|
Sold
|
|
| Status: | Closed |
| Sqft: | 2,518 |
| Cost/Sqft: | $99 |
| Beds: | 3 |
| Baths: | 4 |
| Year Built: | 1972 |
| Property Taxes: | $8,092 |
| Days On Market: | 3040 |
| Lot Size: | 0,35 |
Description
AMAZING amount of space in this quality built, 2500+ sf, all brick ranch on large corner lot. You have to see it to believe it! Comfortable, inviting and ideal for entertaining, this 4 BR, 3.5 BA home offers a large family room with wood burning fireplace and sliders to patio. Living room opens up to formal dining room. Large, partially covered deck off back of home with private yard, great landscaping and mature trees. Eat in kitchen includes pantry and built in desk. First floor laundry. Basement can be accessed from garage, kitchen or living room and offers an additional 2000+ SF of finished space! Perfect for in-law living, the lower level includes another family room with fireplace, bar room, entertainment space, bedroom, den, bathroom and ample storage. Wide doorways, halls, six panel doors and numerous closets throughout the home. Extra wide driveway leads to garage with extended bay. New roof in '14. This is one you do not want to miss! Schedule your showing today!
Property Specifics
| Single Family | |
| — | |
| Ranch | |
| 1972 | |
| Full | |
| — | |
| No | |
| 0.35 |
| Kankakee | |
| — | |
| 0 / Not Applicable | |
| None | |
| Public | |
| Public Sewer | |
| 09783753 | |
| 03021640300600 |
Property History
| DATE: | EVENT: | PRICE: | SOURCE: |
|---|---|---|---|
| 15 Jun, 2018 | Sold | $225,000 | MRED MLS |
| 19 Apr, 2018 | Under contract | $249,900 | MRED MLS |
| — | Last price change | $257,000 | MRED MLS |
| 23 Oct, 2017 | Listed for sale | $264,900 | MRED MLS |
| 21 Sep, 2021 | Sold | $285,000 | MRED MLS |
| 6 Aug, 2021 | Under contract | $280,000 | MRED MLS |
| 1 Aug, 2021 | Listed for sale | $280,000 | MRED MLS |
Room Specifics
Total Bedrooms: 4
Bedrooms Above Ground: 3
Bedrooms Below Ground: 1
Dimensions: —
Floor Type: —
Dimensions: —
Floor Type: —
Dimensions: —
Floor Type: —
Full Bathrooms: 4
Bathroom Amenities: —
Bathroom in Basement: 1
Rooms: Den,Recreation Room,Other Room
Basement Description: Finished
Other Specifics
| 2 | |
| — | |
| Concrete | |
| Deck, Patio | |
| Corner Lot | |
| 150 X101 | |
| — | |
| Full | |
| Bar-Wet, Hardwood Floors, First Floor Bedroom, First Floor Laundry, First Floor Full Bath | |
| Range, Microwave, Dishwasher, Refrigerator, Bar Fridge, Washer, Dryer | |
| Not in DB | |
| Sidewalks, Street Lights, Street Paved | |
| — | |
| — | |
| Wood Burning |
Tax History
| Year | Property Taxes |
|---|---|
| 2018 | $8,092 |
| 2021 | $9,534 |
Contact Agent
Nearby Similar Homes
Contact Agent
Listing Provided By
LaMore Realty

