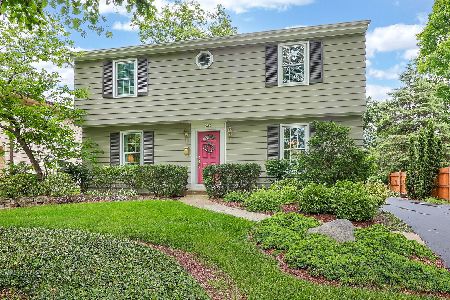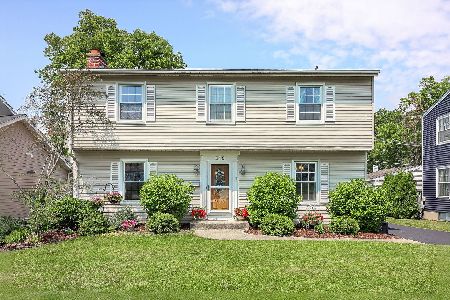607 Gables Boulevard, Wheaton, Illinois 60187
$425,000
|
Sold
|
|
| Status: | Closed |
| Sqft: | 1,938 |
| Cost/Sqft: | $230 |
| Beds: | 3 |
| Baths: | 2 |
| Year Built: | 1927 |
| Property Taxes: | $8,314 |
| Days On Market: | 1062 |
| Lot Size: | 0,18 |
Description
Charm and modern function come together beautifully in this updated, freshly painted and spacious 3 bedroom, 2 full bath home, with over 1900 sq ft. This home, built in 1927, was thoughtfully added onto in 1981 to create a well functioning home for today's buyer. The addition created great flow with a large eat-in kitchen with double oven and plenty of cabinetry, an open concept family room, full bathroom and attached 2 car garage. Immediately upon entering the front door, you will step into the bright and nicely- sized, enclosed front porch, perfect for enjoying a cup of coffee in the morning. Stepping into the expansive living room from the porch, you will notice the gleaming hardwood floors throughout the entire house, as well as, the first of 2 newly painted wood burning fireplaces!!! Original built-in bookshelves surround the fireplace that ooze charm! Off the formal living room, French doors open to a perfectly situated office that is surrounded by windows on 3 of the 4 walls! From the living room, you will enter the formal dining room, complete with an on-trend farmhouse style chandelier. The dining room flows nicely into the massive kitchen, complete w vaulted ceiling and huge skylight where light floods the room. Off the kitchen, you will find a stunning family room with the second wood- burning fireplace, surrounded by built-in bookshelves, painted in a trending grey/green color with soft white walls and white trim. A sliding glass door leads you to the patio where you can enjoy the professionally landscaped, fully fenced-in (new in 2022) backyard. A full bath, off the kitchen hallway on your way to the attached 2 car garage completes the first floor. Newly finished hardwood stairs lead you upstairs where the hardwood floors continue through the hallway and throughout all three bedrooms!! Another full bathroom rounds out the second floor. Downstairs in the finished basement, enjoy the additional living space possibilities as well as the laundry room with newer washer and dryer (2019). Have peace of mind this Spring, knowing that the home will remain dry with the 3 sump pumps and battery back up (installed in 2017), as well as a whole house generator. Other newer features include basement furnace in 2017 and basement AC in 2022, backdoor with storm door in 2022 and newer gutters installed in 2017. Enjoy the convenience of being able to walk to downtown Wheaton, the Metra train station and to Emerson elementary school! Schedule a tour today to see for yourself just how updated and functional this charming home shows!
Property Specifics
| Single Family | |
| — | |
| — | |
| 1927 | |
| — | |
| — | |
| No | |
| 0.18 |
| Du Page | |
| — | |
| — / Not Applicable | |
| — | |
| — | |
| — | |
| 11729258 | |
| 0517330005 |
Nearby Schools
| NAME: | DISTRICT: | DISTANCE: | |
|---|---|---|---|
|
Grade School
Emerson Elementary School |
200 | — | |
|
Middle School
Monroe Middle School |
200 | Not in DB | |
|
High School
Wheaton North High School |
200 | Not in DB | |
Property History
| DATE: | EVENT: | PRICE: | SOURCE: |
|---|---|---|---|
| 8 May, 2023 | Sold | $425,000 | MRED MLS |
| 6 Mar, 2023 | Under contract | $445,000 | MRED MLS |
| 2 Mar, 2023 | Listed for sale | $445,000 | MRED MLS |
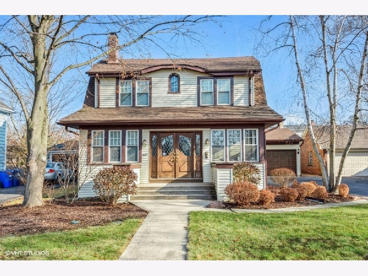
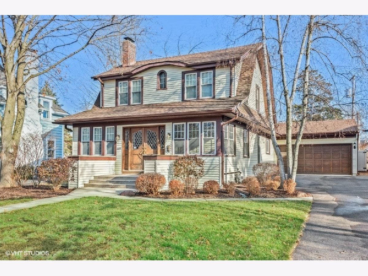
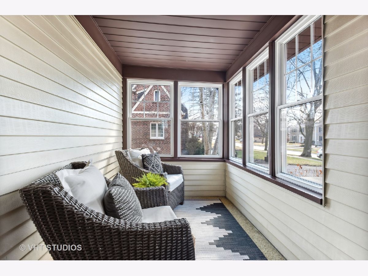
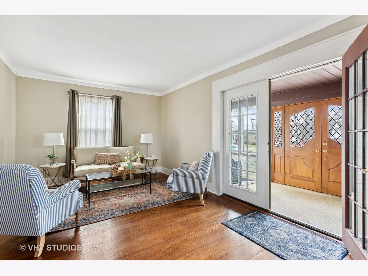
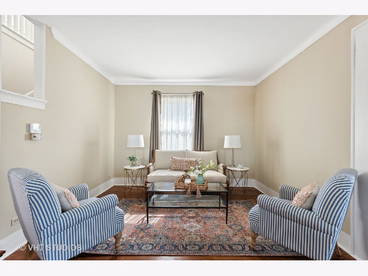
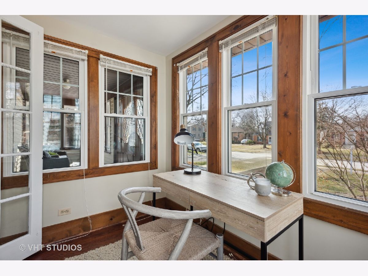
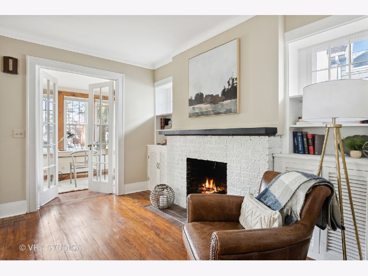
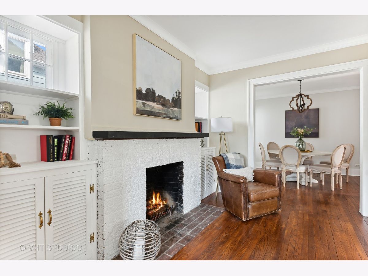
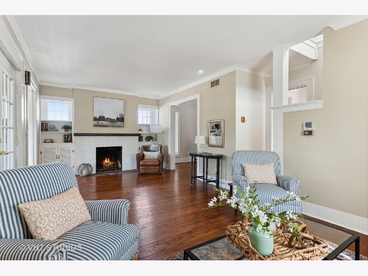
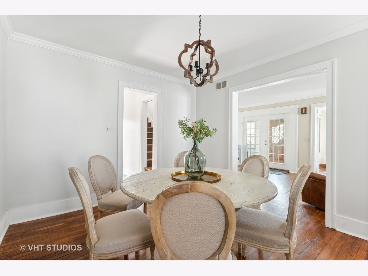
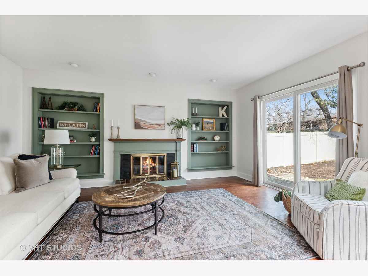
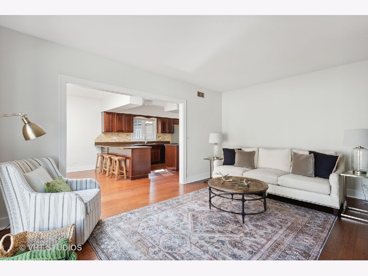
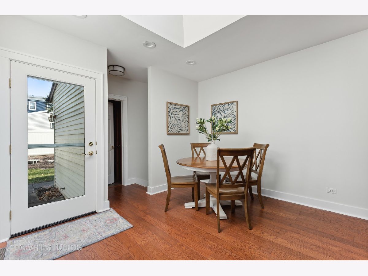
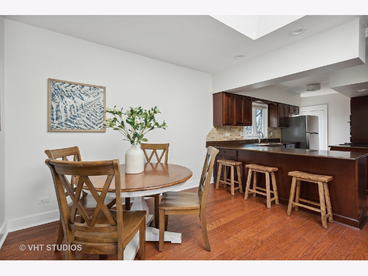
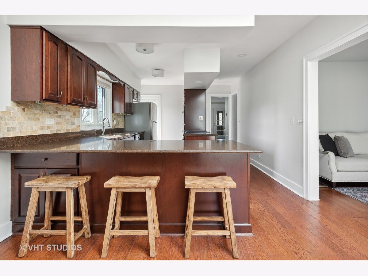
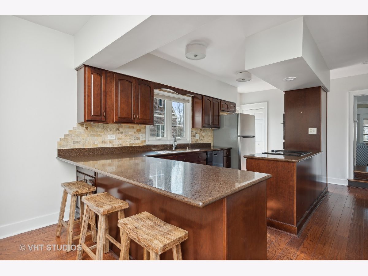
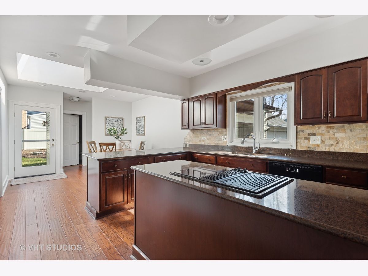
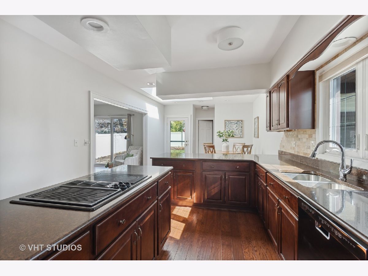
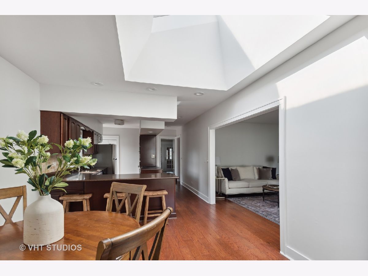
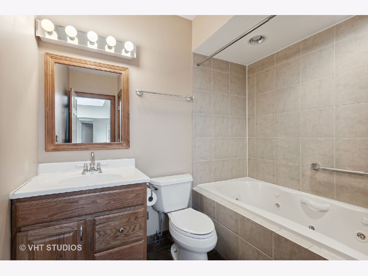
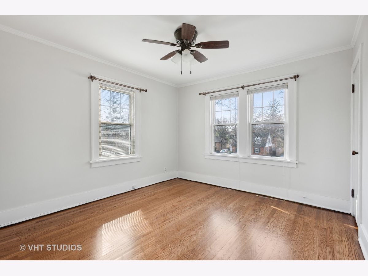
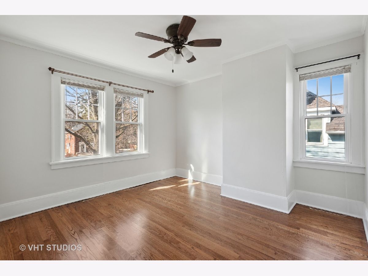
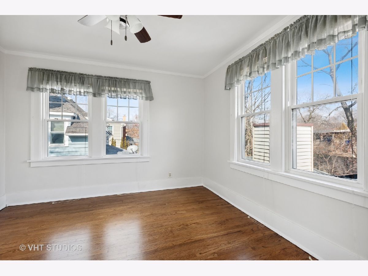
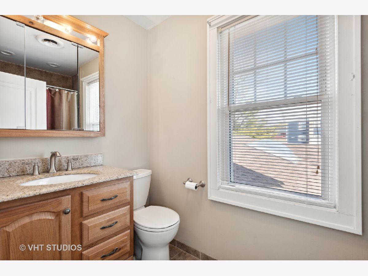
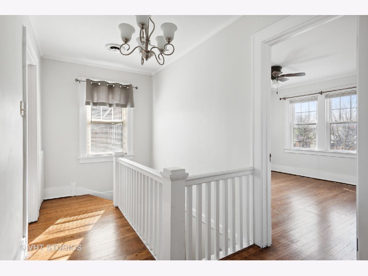
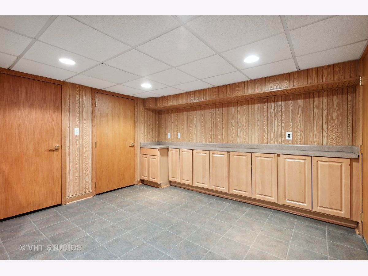
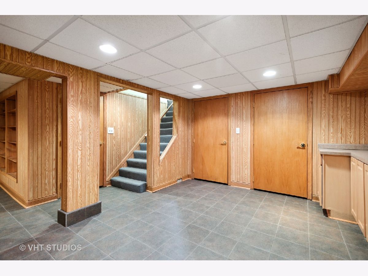
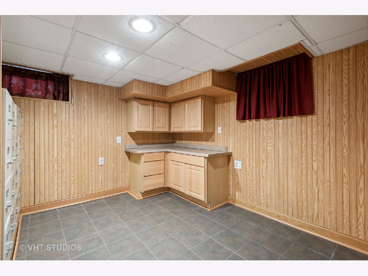
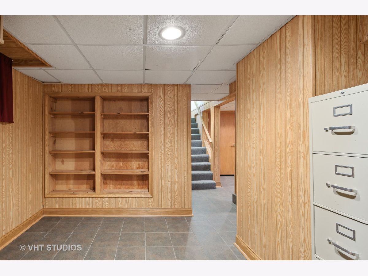
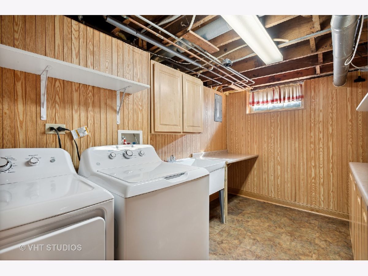
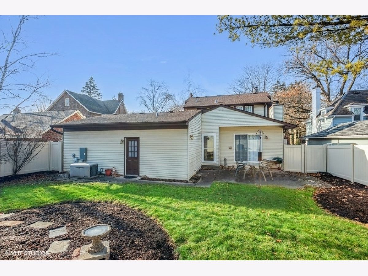
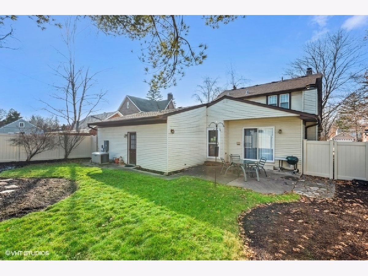
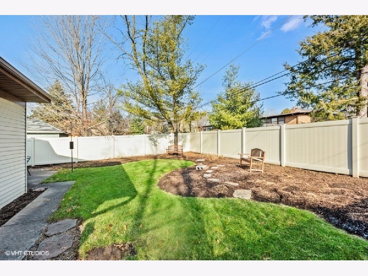
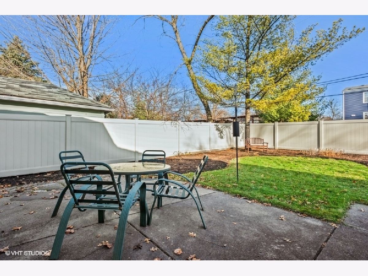
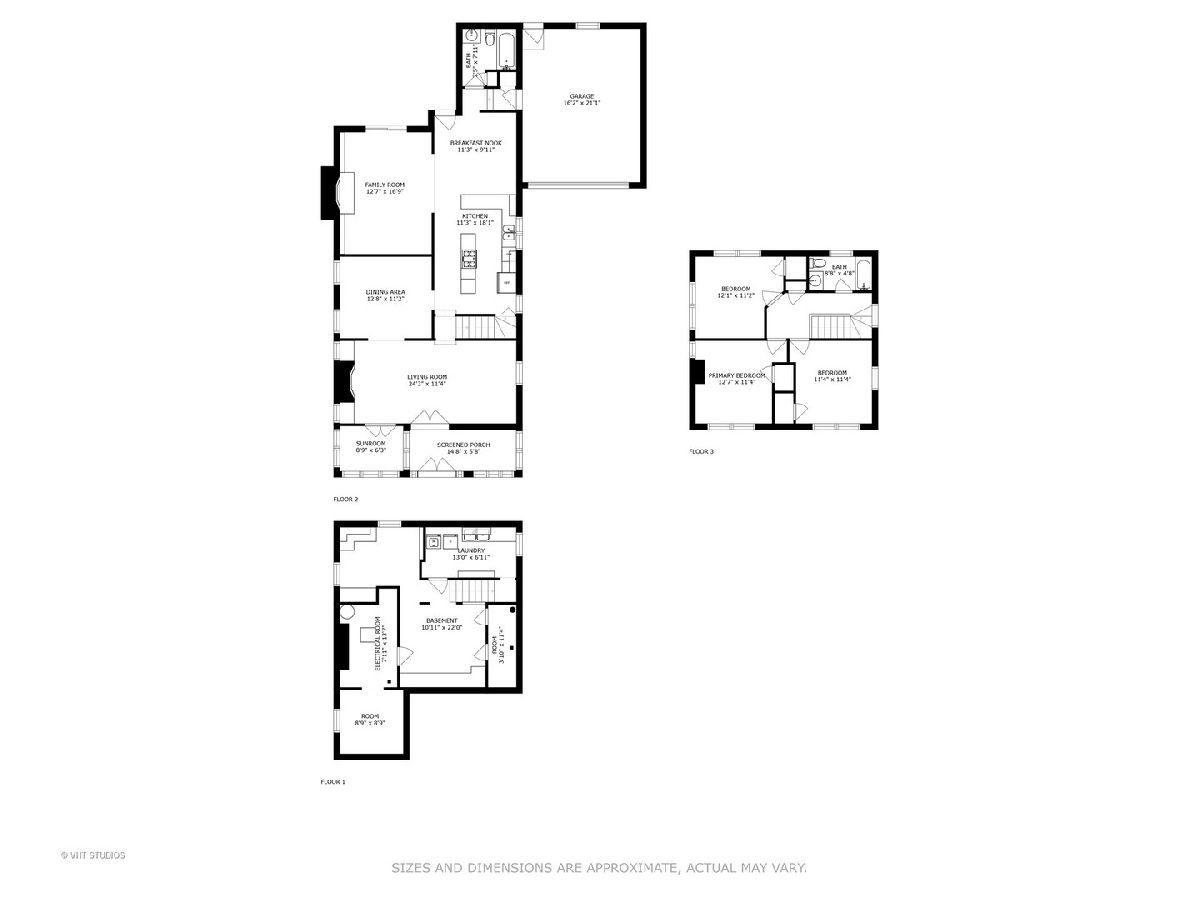
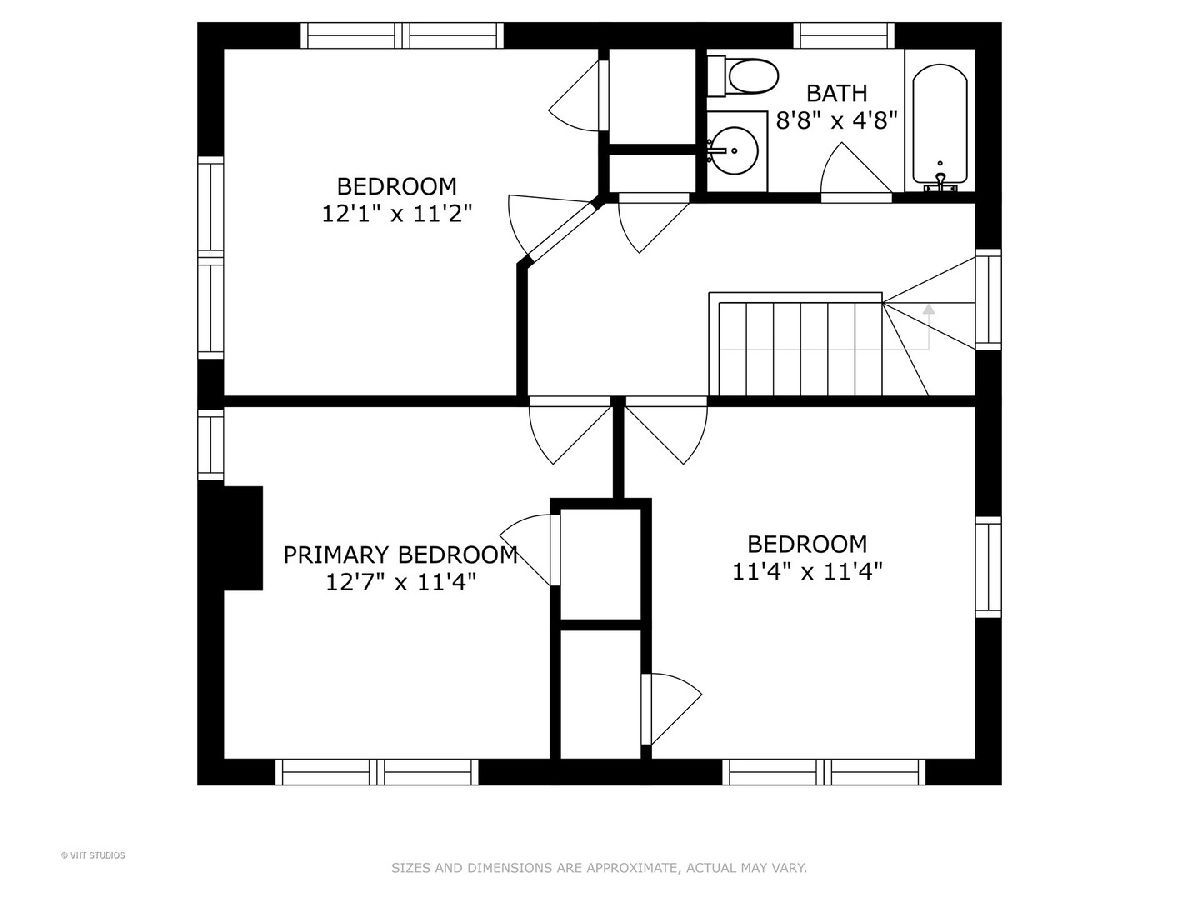
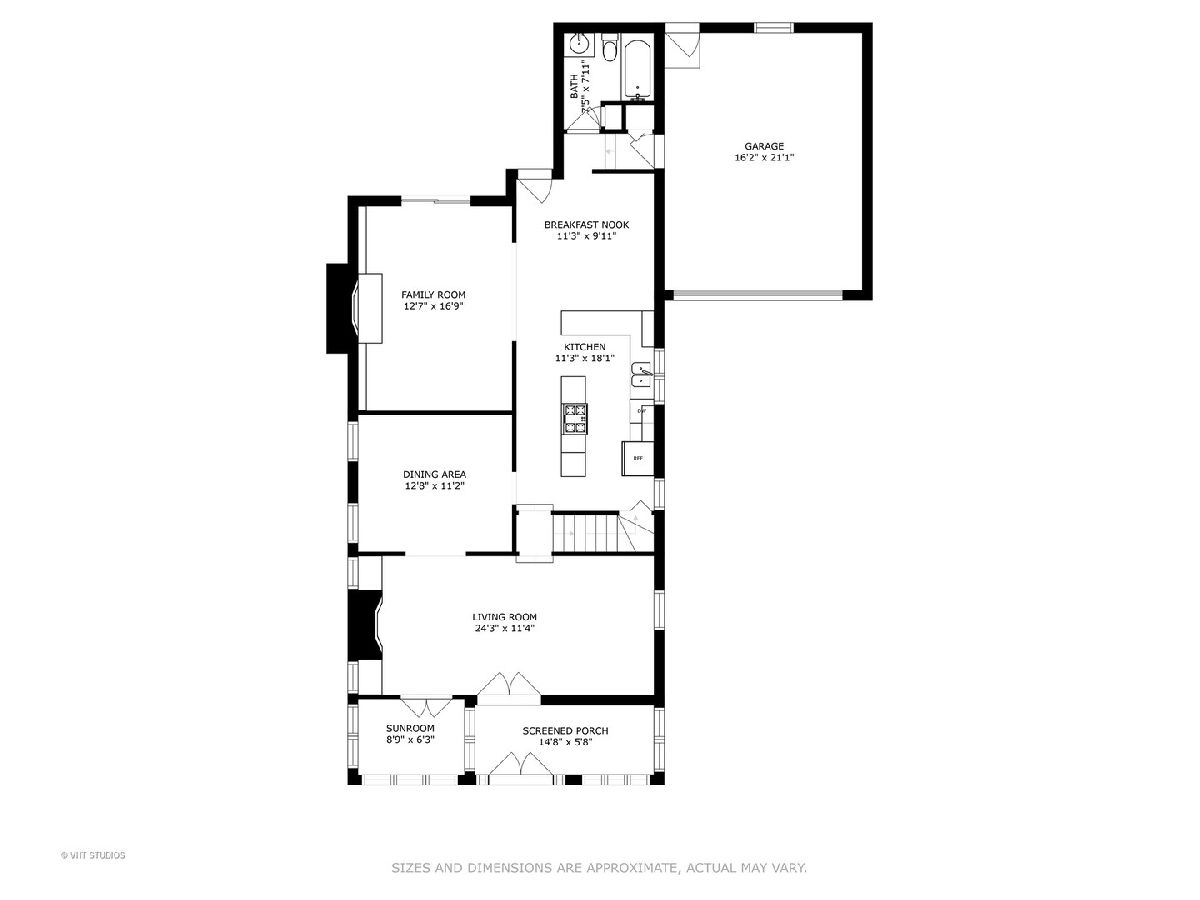
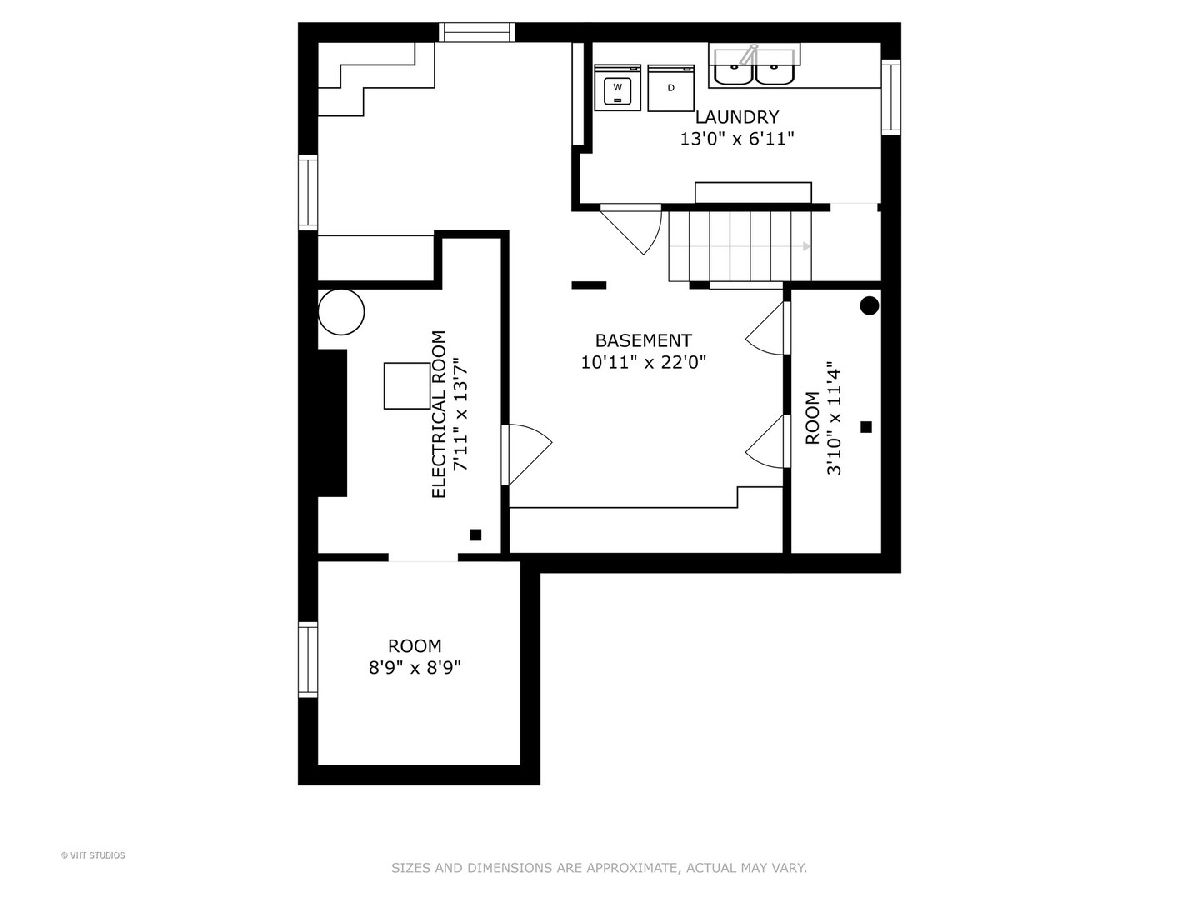
Room Specifics
Total Bedrooms: 3
Bedrooms Above Ground: 3
Bedrooms Below Ground: 0
Dimensions: —
Floor Type: —
Dimensions: —
Floor Type: —
Full Bathrooms: 2
Bathroom Amenities: —
Bathroom in Basement: 0
Rooms: —
Basement Description: Finished
Other Specifics
| 2 | |
| — | |
| Asphalt | |
| — | |
| — | |
| 0.1766 | |
| — | |
| — | |
| — | |
| — | |
| Not in DB | |
| — | |
| — | |
| — | |
| — |
Tax History
| Year | Property Taxes |
|---|---|
| 2023 | $8,314 |
Contact Agent
Nearby Similar Homes
Nearby Sold Comparables
Contact Agent
Listing Provided By
Compass







