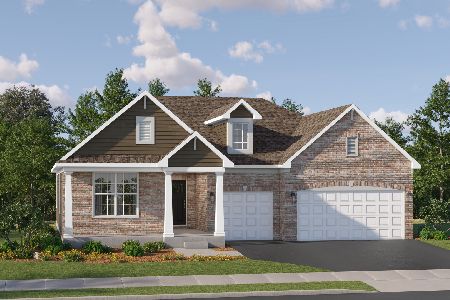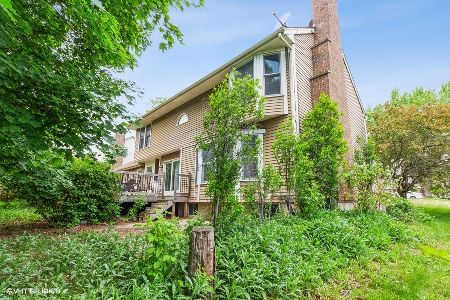607 Gaslight Drive, Algonquin, Illinois 60102
$271,500
|
Sold
|
|
| Status: | Closed |
| Sqft: | 2,124 |
| Cost/Sqft: | $129 |
| Beds: | 4 |
| Baths: | 3 |
| Year Built: | 1974 |
| Property Taxes: | $8,476 |
| Days On Market: | 3063 |
| Lot Size: | 0,48 |
Description
Beautifully maintained and loved by current owner! Amazing kitchen with skylight, top of the line stainless steel appliances, huge kitchen island with built-in cooktop, double oven, cherrywood cabinets and granite and huge island. Slate tile, fireplace in family room. ON 1/2 ACRE BEAUTIFUL LOT IN GASLIGHT SUBDIVISION. Approx 2,400 s.f. Living space. New AC/Water Heater. New Roof and Maint free siding in 2010, 2 Car garage with epoxy flooring. 4 Bedrooms/2 baths. 4th bedroom is used as an office. Built in cherrywood bookcases and bar in family room and den. SUB basement too. Brick paver sidewalk and mature landscaping. Great home for entertaining. Jacobs HS and Neubert Elementary a PLUS. Home Warranty included!
Property Specifics
| Single Family | |
| — | |
| Tri-Level | |
| 1974 | |
| Partial,English | |
| — | |
| No | |
| 0.48 |
| Kane | |
| Gaslight | |
| 0 / Not Applicable | |
| None | |
| Public | |
| Public Sewer | |
| 09746056 | |
| 0304227004 |
Nearby Schools
| NAME: | DISTRICT: | DISTANCE: | |
|---|---|---|---|
|
Grade School
Neubert Elementary School |
300 | — | |
|
High School
H D Jacobs High School |
300 | Not in DB | |
Property History
| DATE: | EVENT: | PRICE: | SOURCE: |
|---|---|---|---|
| 8 Feb, 2018 | Sold | $271,500 | MRED MLS |
| 27 Dec, 2017 | Under contract | $274,400 | MRED MLS |
| 9 Sep, 2017 | Listed for sale | $274,400 | MRED MLS |
Room Specifics
Total Bedrooms: 4
Bedrooms Above Ground: 4
Bedrooms Below Ground: 0
Dimensions: —
Floor Type: —
Dimensions: —
Floor Type: —
Dimensions: —
Floor Type: Carpet
Full Bathrooms: 3
Bathroom Amenities: —
Bathroom in Basement: 0
Rooms: Eating Area,Den,Recreation Room
Basement Description: Finished
Other Specifics
| 2 | |
| — | |
| Asphalt | |
| Deck | |
| — | |
| 68X215X100X209 | |
| — | |
| Full | |
| Vaulted/Cathedral Ceilings, Skylight(s), Bar-Dry | |
| Double Oven, Microwave, Dishwasher, Refrigerator, Disposal, Stainless Steel Appliance(s), Cooktop | |
| Not in DB | |
| — | |
| — | |
| — | |
| — |
Tax History
| Year | Property Taxes |
|---|---|
| 2018 | $8,476 |
Contact Agent
Nearby Similar Homes
Nearby Sold Comparables
Contact Agent
Listing Provided By
Berkshire Hathaway HomeServices Visions Realty











