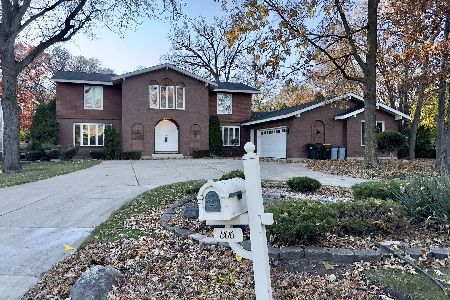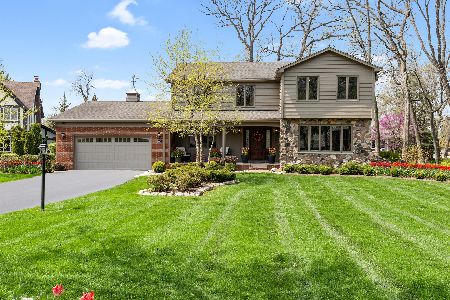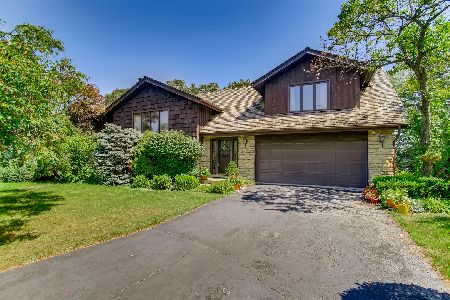607 Lakewood Court, Oak Brook, Illinois 60523
$1,100,000
|
Sold
|
|
| Status: | Closed |
| Sqft: | 5,653 |
| Cost/Sqft: | $203 |
| Beds: | 4 |
| Baths: | 3 |
| Year Built: | 1978 |
| Property Taxes: | $14,254 |
| Days On Market: | 1465 |
| Lot Size: | 0,51 |
Description
Space, location and timeless style come together in beautiful form in this sophisticated home. Set on a quiet cul-de-sac, this home offers a sought-after Oak Brook address close to the Oak Brook Shopping Center and restaurants, plus easy access to 88, 294 and the Eisenhower. A thoughtful addition introduced a family room, separate office space, four car attached heated garage, a new concrete driveway and new landscaping. The floorplan of over 5,600 square feet balances both formal entertaining and casual living with excellent flow between spaces. Setting the for the entire home, the main level is distinguished by a welcoming foyer, a sun-filled formal living room (which can double as a second home office), a beautiful formal dining room, a polished gourmet kitchen which has been updated with two islands opening to a spacious breakfast/dining area with a brick fireplace and an equally impressive family room. Luxuriously and elegant, the family room is anchored by a captivating wood-burning fireplace clad in stone, vaulted ceilings, a rift cut quartered white oak floor, and access to the backyard. A 1st level laundry room/mudroom and powder room complete this level. Accessible via a separate staircase off the mudroom, a large private office for two resides on the second floor over the garage. Upstairs in the bedroom wing, there are four bedrooms, including the primary suite, which has an updated chic and streamlined spa bath. A finished lower-level space offers a second family room, huge recreational area/game space and another large flex space - perfect for a gym. Elevating the property further is such upgrades as Nest thermostats, ADT security system, Sonos sound system, a Generac generator and more. Shrouded by mature trees, the backyard ensures maximum enjoyment for all seasons with a stone patio and outdoor entertaining space with firepit, sweeping lawn and professional landscaping. A spectacular home inside and out!
Property Specifics
| Single Family | |
| — | |
| — | |
| 1978 | |
| — | |
| — | |
| No | |
| 0.51 |
| Du Page | |
| Forest Glen | |
| 300 / Annual | |
| — | |
| — | |
| — | |
| 11333362 | |
| 0624208021 |
Nearby Schools
| NAME: | DISTRICT: | DISTANCE: | |
|---|---|---|---|
|
Grade School
Jackson Elementary School |
205 | — | |
|
Middle School
Bryan Middle School |
205 | Not in DB | |
|
High School
York Community High School |
205 | Not in DB | |
Property History
| DATE: | EVENT: | PRICE: | SOURCE: |
|---|---|---|---|
| 25 Mar, 2022 | Sold | $1,100,000 | MRED MLS |
| 27 Feb, 2022 | Under contract | $1,150,000 | MRED MLS |
| 25 Feb, 2022 | Listed for sale | $1,150,000 | MRED MLS |
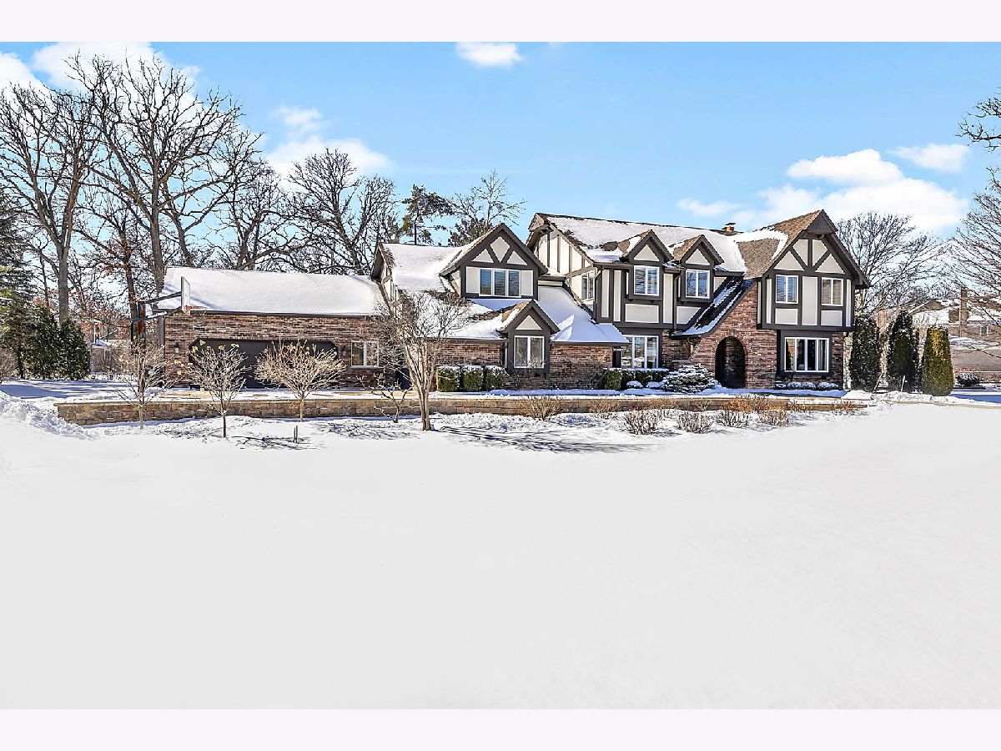












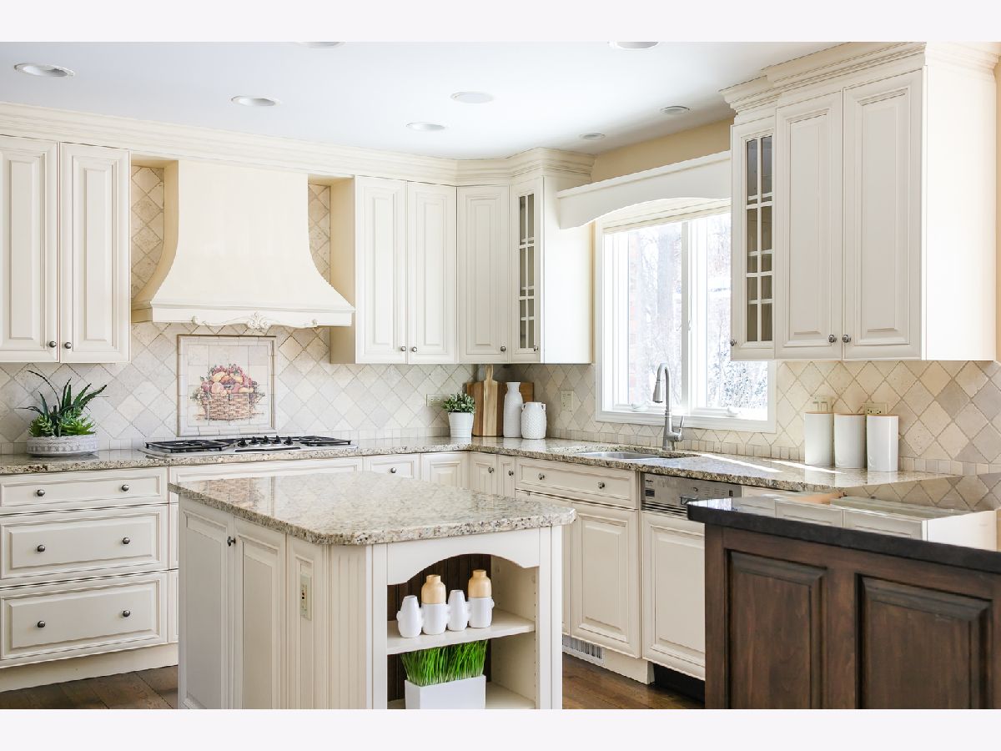

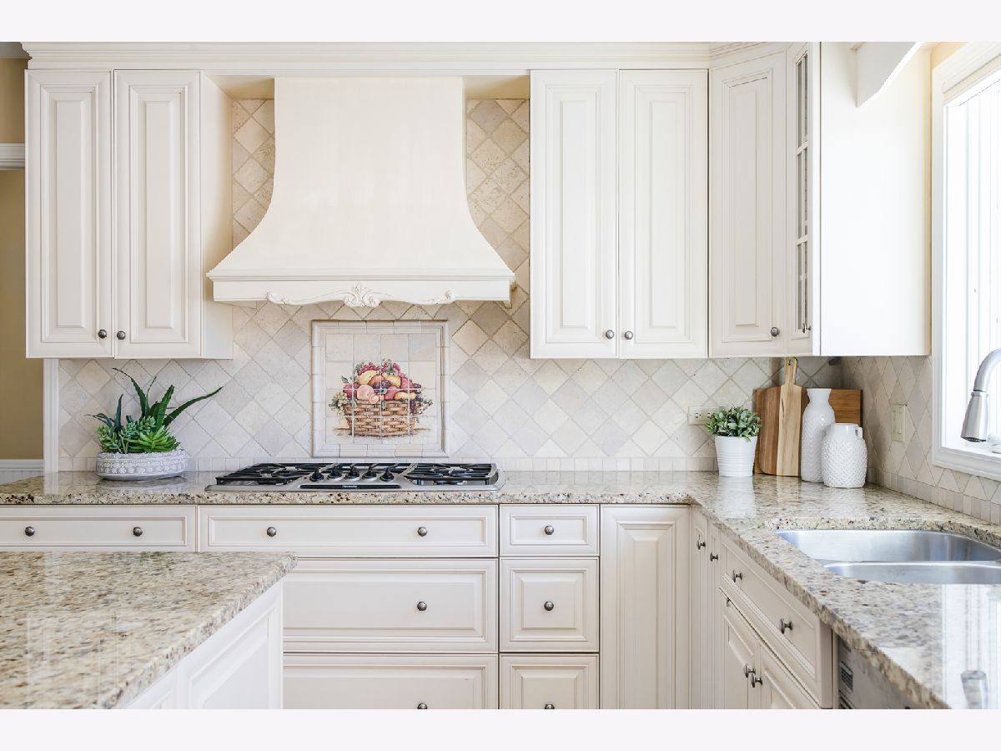

















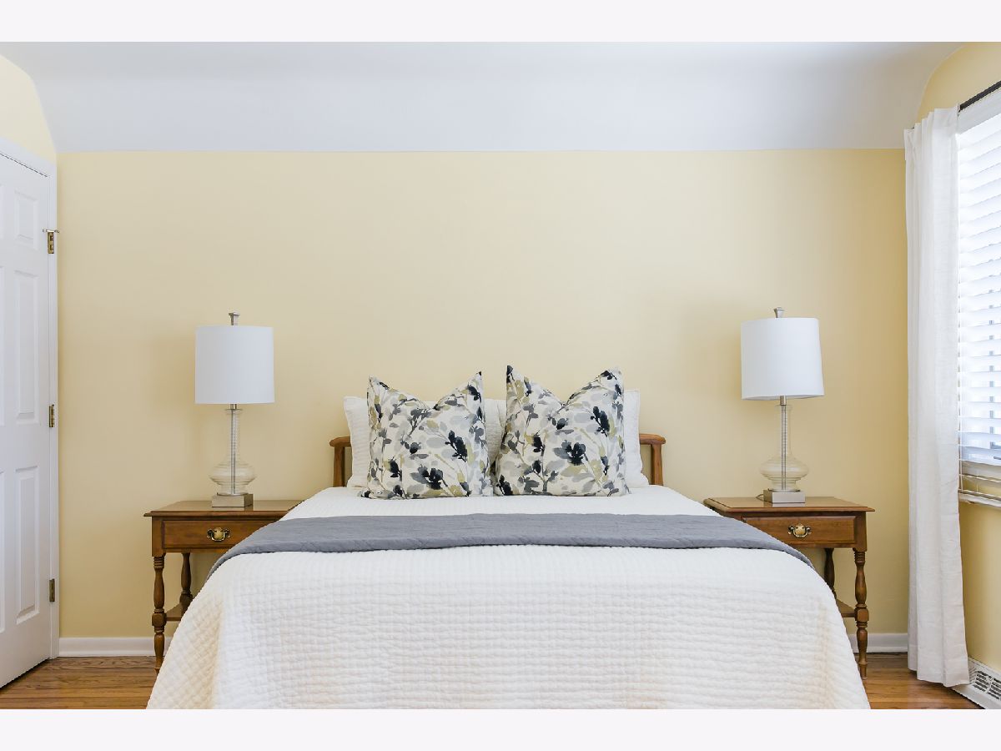
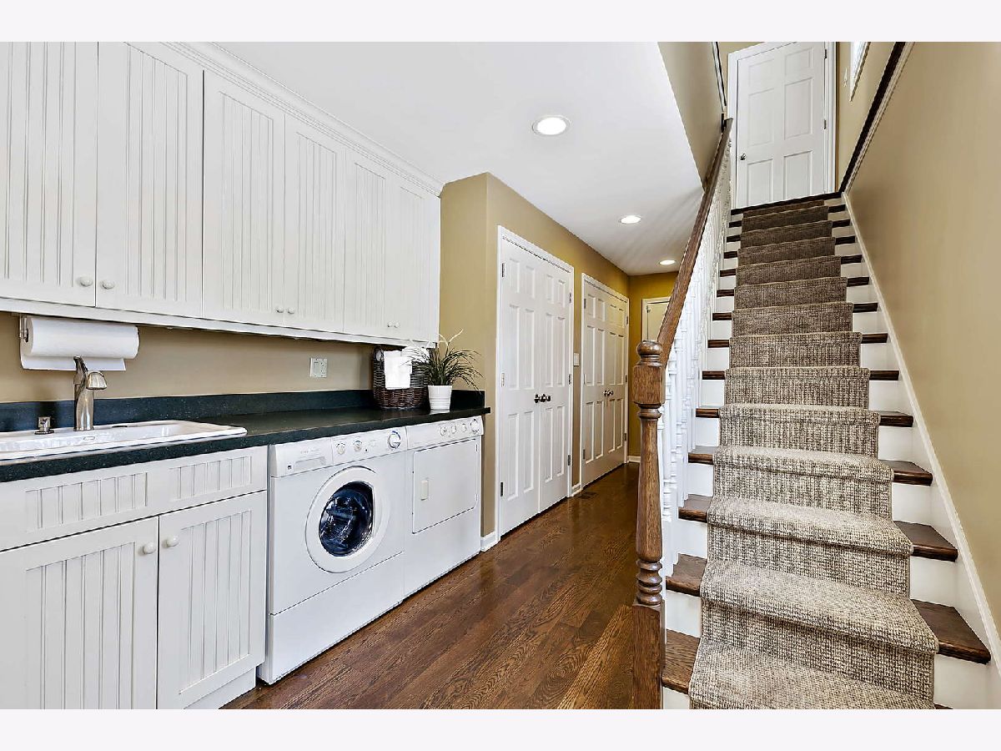




Room Specifics
Total Bedrooms: 4
Bedrooms Above Ground: 4
Bedrooms Below Ground: 0
Dimensions: —
Floor Type: —
Dimensions: —
Floor Type: —
Dimensions: —
Floor Type: —
Full Bathrooms: 3
Bathroom Amenities: Separate Shower,Double Sink
Bathroom in Basement: 0
Rooms: —
Basement Description: Finished
Other Specifics
| 4 | |
| — | |
| Concrete | |
| — | |
| — | |
| 22216 | |
| — | |
| — | |
| — | |
| — | |
| Not in DB | |
| — | |
| — | |
| — | |
| — |
Tax History
| Year | Property Taxes |
|---|---|
| 2022 | $14,254 |
Contact Agent
Nearby Similar Homes
Nearby Sold Comparables
Contact Agent
Listing Provided By
Coldwell Banker Realty

