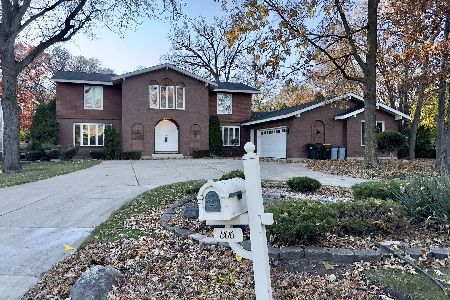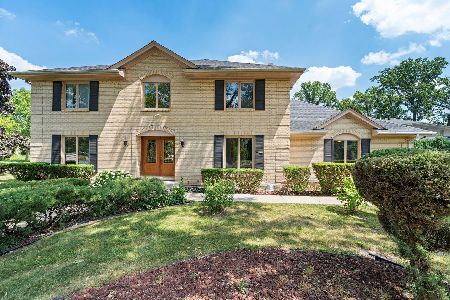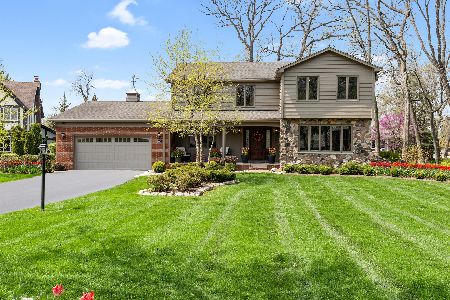713 Forest Glen Lane, Oak Brook, Illinois 60523
$490,000
|
Sold
|
|
| Status: | Closed |
| Sqft: | 2,462 |
| Cost/Sqft: | $223 |
| Beds: | 3 |
| Baths: | 4 |
| Year Built: | 1979 |
| Property Taxes: | $7,522 |
| Days On Market: | 2530 |
| Lot Size: | 0,36 |
Description
Sprawling Ranch with a private Master Suite. Master Bedroom has his & hers walk-in closets, and full bath. All three main floor bedrooms are spacious with large closets. Sunroom has wall to wall windows looking onto mature trees within private, professionally landscaped back yard with new deck. Large open Kitchen and family room with oversize gas log fireplace. Good flow, nice room sizes, and great for entertaining. Two and half car attached garage. One owner home, attentively maintained and cared for. Pride of ownership throughout. Basement has two additional bedrooms, 3rd bath, and laundry. Located in an established, mature subdivision. Low taxes. York High School district. Minutes away from Oak Brook Shopping Center, restaurants, Eisenhower Expy, I-294, and I-88.
Property Specifics
| Single Family | |
| — | |
| Ranch | |
| 1979 | |
| Full | |
| — | |
| No | |
| 0.36 |
| Du Page | |
| — | |
| 300 / Annual | |
| None | |
| Lake Michigan | |
| Public Sewer | |
| 10323853 | |
| 0624208063 |
Property History
| DATE: | EVENT: | PRICE: | SOURCE: |
|---|---|---|---|
| 28 Jun, 2019 | Sold | $490,000 | MRED MLS |
| 20 Apr, 2019 | Under contract | $550,000 | MRED MLS |
| — | Last price change | $585,000 | MRED MLS |
| 28 Mar, 2019 | Listed for sale | $585,000 | MRED MLS |
| 16 Oct, 2019 | Listed for sale | $0 | MRED MLS |
Room Specifics
Total Bedrooms: 5
Bedrooms Above Ground: 3
Bedrooms Below Ground: 2
Dimensions: —
Floor Type: —
Dimensions: —
Floor Type: —
Dimensions: —
Floor Type: —
Dimensions: —
Floor Type: —
Full Bathrooms: 4
Bathroom Amenities: Whirlpool,Separate Shower
Bathroom in Basement: 1
Rooms: Bedroom 5,Sun Room
Basement Description: Finished
Other Specifics
| 2.5 | |
| Concrete Perimeter | |
| Asphalt | |
| Deck | |
| Landscaped,Mature Trees | |
| 134' X 188' X 31' X 200' | |
| — | |
| Full | |
| Bar-Wet, First Floor Bedroom, First Floor Full Bath, Walk-In Closet(s) | |
| Double Oven, Dishwasher, Refrigerator, Washer, Dryer, Disposal, Cooktop | |
| Not in DB | |
| Tennis Courts, Street Lights, Street Paved | |
| — | |
| — | |
| Gas Log, Includes Accessories |
Tax History
| Year | Property Taxes |
|---|---|
| 2019 | $7,522 |
Contact Agent
Nearby Similar Homes
Nearby Sold Comparables
Contact Agent
Listing Provided By
REDCO, Inc.







